Idées déco de salles de séjour avec un mur bleu
Trier par :
Budget
Trier par:Populaires du jour
21 - 40 sur 1 655 photos
1 sur 3

Ein neues Design für eine charmante Berliner Altbauwohnung: Für dieses Kreuzberger Objekt gestaltete THE INNER HOUSE ein elegantes, farbiges und harmonisches Gesamtkonzept. Wohn- und Schlafzimmer überzeugen nun durch stimmige Farben, welche die Wirkung der vorher ausschließlich weißen Räume komplett verändern. Im Wohnzimmer sind Familienerbstücke harmonisch mit neu erworbenen Möbeln kombiniert, die Gesamtgestaltung lässt den Raum gemütlicher und gleichzeitig größer erscheinen als bisher. Auch das Schlafzimmer erscheint in neuem Licht: Mit warmen Blautönen wurde ein behaglicher Rückzugsort geschaffen. Da das Schlafzimmer zu wenig Platz für ausreichenden Stauraum bietet, wurde ein maßgefertigter Schrank entworfen, der stattdessen die komplette Länge des Flurs nutzt. Ein ausgefeiltes Lichtkonzept trägt zur Stimmung in der gesamten Wohnung bei.
English: https://innerhouse.net/en/portfolio-item/apartment-berlin-iv/
Interior Design & Styling: THE INNER HOUSE
Möbeldesign und Umsetzung: Jenny Orgis, https://salon.io/jenny-orgis
Fotos: © THE INNER HOUSE, Fotograf: Armir Koka, https://www.armirkoka.com
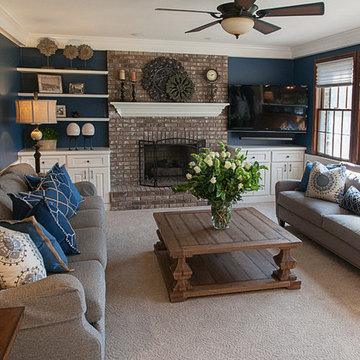
A large square cocktail table anchors the new furniture arrangement and it's salvaged wood adds texture to the soft furnishings. Two new sofas balance the large room and provide comfortable seating for 8 - 10 people. New built-ins on either side of the fireplace provide ample storage for toys and audio visual equipment, while the dark wall color helps the television to disappear when not in use.

Famliy room remodel with painted fireplace
Cette photo montre une salle de séjour chic de taille moyenne et ouverte avec un sol marron, un plafond voûté, un mur bleu, un sol en bois brun, une cheminée standard, un manteau de cheminée en brique et un téléviseur d'angle.
Cette photo montre une salle de séjour chic de taille moyenne et ouverte avec un sol marron, un plafond voûté, un mur bleu, un sol en bois brun, une cheminée standard, un manteau de cheminée en brique et un téléviseur d'angle.

Aménagement d'une salle de séjour bord de mer de taille moyenne et ouverte avec salle de jeu, un mur bleu, un sol en carrelage de porcelaine, aucune cheminée, un téléviseur fixé au mur et un sol beige.
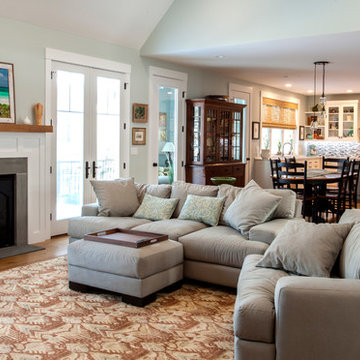
Cette image montre une grande salle de séjour craftsman ouverte avec un mur bleu, un sol en bois brun, une cheminée standard, un manteau de cheminée en pierre et un téléviseur fixé au mur.
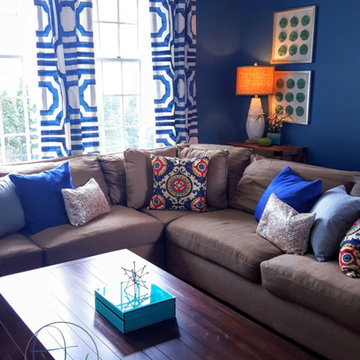
Cette image montre une salle de séjour design de taille moyenne et ouverte avec un mur bleu, un sol en bois brun, une cheminée standard, un manteau de cheminée en pierre et un téléviseur fixé au mur.
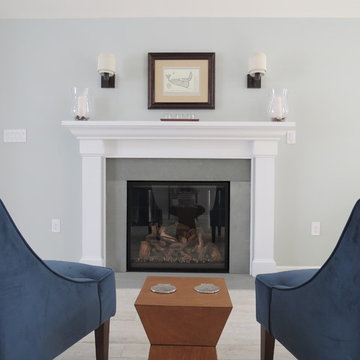
The fireplace is a ventless gas model with bluestone surround. Photo by Kristen Lazorchak
Réalisation d'une salle de séjour tradition de taille moyenne et ouverte avec un mur bleu, un sol en carrelage de porcelaine, une cheminée standard et un manteau de cheminée en pierre.
Réalisation d'une salle de séjour tradition de taille moyenne et ouverte avec un mur bleu, un sol en carrelage de porcelaine, une cheminée standard et un manteau de cheminée en pierre.

Иван Сорокин
Inspiration pour une petite salle de séjour marine fermée avec un mur bleu, sol en stratifié, un téléviseur indépendant et un sol beige.
Inspiration pour une petite salle de séjour marine fermée avec un mur bleu, sol en stratifié, un téléviseur indépendant et un sol beige.
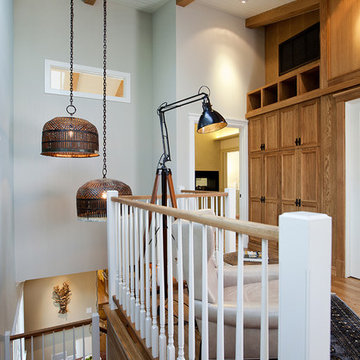
Cette image montre une petite salle de séjour mansardée ou avec mezzanine design avec un mur bleu, un sol en bois brun, aucune cheminée, un téléviseur fixé au mur et un sol marron.
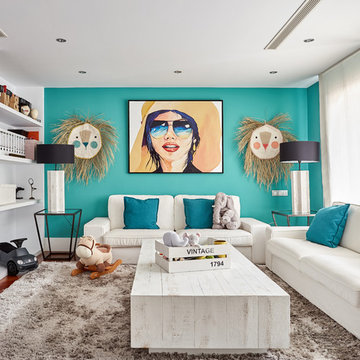
Fotos: Carla Capdevila Baquero
Cette photo montre une salle de séjour éclectique de taille moyenne et fermée avec un téléviseur encastré, un mur bleu, aucune cheminée, une bibliothèque ou un coin lecture, parquet foncé et un sol marron.
Cette photo montre une salle de séjour éclectique de taille moyenne et fermée avec un téléviseur encastré, un mur bleu, aucune cheminée, une bibliothèque ou un coin lecture, parquet foncé et un sol marron.

The clients had an unused swimming pool room which doubled up as a gym. They wanted a complete overhaul of the room to create a sports bar/games room. We wanted to create a space that felt like a London members club, dark and atmospheric. We opted for dark navy panelled walls and wallpapered ceiling. A beautiful black parquet floor was installed. Lighting was key in this space. We created a large neon sign as the focal point and added striking Buster and Punch pendant lights to create a visual room divider. The result was a room the clients are proud to say is "instagramable"
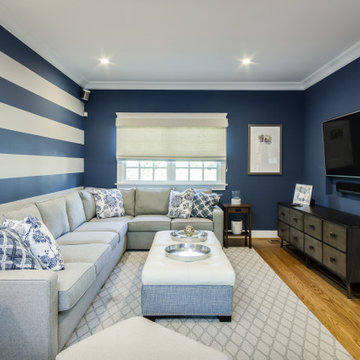
Aménagement d'une salle de séjour classique de taille moyenne et fermée avec un mur bleu, parquet clair, un téléviseur fixé au mur, un sol marron et aucune cheminée.
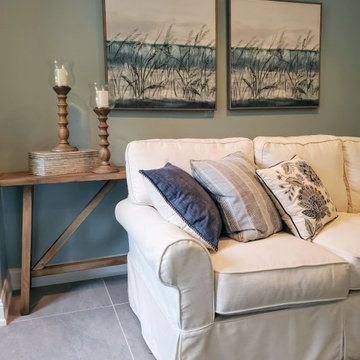
Aménagement d'une salle de séjour bord de mer de taille moyenne et ouverte avec salle de jeu, un mur bleu, un sol en carrelage de porcelaine, aucune cheminée, un téléviseur fixé au mur et un sol beige.
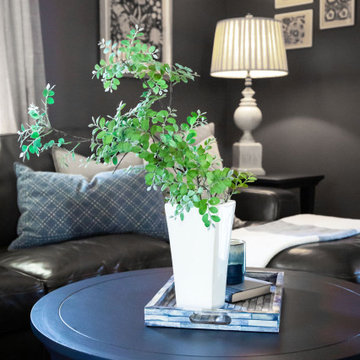
Using an existing sectional sofa and removing the corner piece created the U-shaped sofa. Adding blue and white decor finished the space and created a comfy place for the family.
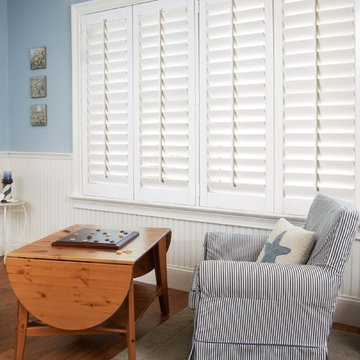
Here’s a solution for tilt-in windows: These shutters showcase an outside mounted frame—mounted on the wall around the window so the windows can tilt in for cleaning.

The clients had an unused swimming pool room which doubled up as a gym. They wanted a complete overhaul of the room to create a sports bar/games room. We wanted to create a space that felt like a London members club, dark and atmospheric. We opted for dark navy panelled walls and wallpapered ceiling. A beautiful black parquet floor was installed. Lighting was key in this space. We created a large neon sign as the focal point and added striking Buster and Punch pendant lights to create a visual room divider. The result was a room the clients are proud to say is "instagramable"
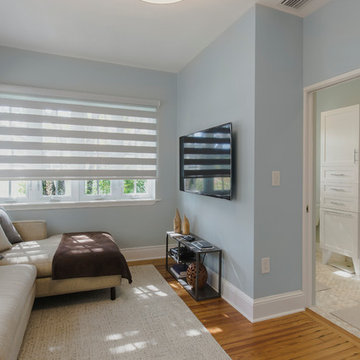
Aménagement d'une petite salle de séjour fermée avec un mur bleu, parquet clair, aucune cheminée et un téléviseur fixé au mur.

Amy Williams photography
Fun and whimsical family room & kitchen remodel. This room was custom designed for a family of 7. My client wanted a beautiful but practical space. We added lots of details such as the bead board ceiling, beams and crown molding and carved details on the fireplace.
The kitchen is full of detail and charm. Pocket door storage allows a drop zone for the kids and can easily be closed to conceal the daily mess. Beautiful fantasy brown marble counters and white marble mosaic back splash compliment the herringbone ceramic tile floor. Built-in seating opened up the space for more cabinetry in lieu of a separate dining space. This custom banquette features pattern vinyl fabric for easy cleaning.
We designed this custom TV unit to be left open for access to the equipment. The sliding barn doors allow the unit to be closed as an option, but the decorative boxes make it attractive to leave open for easy access.
The hex coffee tables allow for flexibility on movie night ensuring that each family member has a unique space of their own. And for a family of 7 a very large custom made sofa can accommodate everyone. The colorful palette of blues, whites, reds and pinks make this a happy space for the entire family to enjoy. Ceramic tile laid in a herringbone pattern is beautiful and practical for a large family. Fun DIY art made from a calendar of cities is a great focal point in the dinette area.
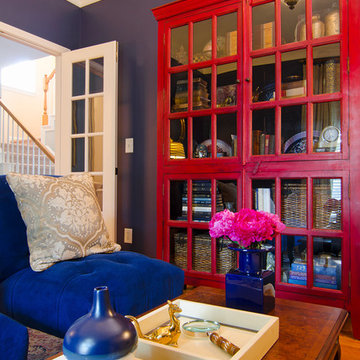
Craig McCausland
Réalisation d'une petite salle de séjour tradition fermée avec une bibliothèque ou un coin lecture, un mur bleu, un sol en bois brun et aucun téléviseur.
Réalisation d'une petite salle de séjour tradition fermée avec une bibliothèque ou un coin lecture, un mur bleu, un sol en bois brun et aucun téléviseur.
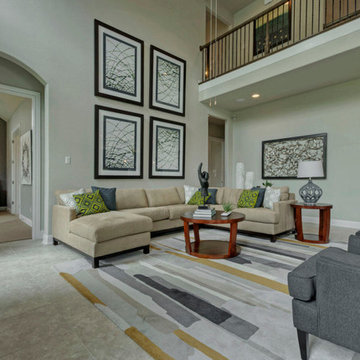
Two story family room with blue accent wall
Cette photo montre une grande salle de séjour chic ouverte avec un mur bleu, un sol en carrelage de porcelaine, une cheminée standard et un téléviseur fixé au mur.
Cette photo montre une grande salle de séjour chic ouverte avec un mur bleu, un sol en carrelage de porcelaine, une cheminée standard et un téléviseur fixé au mur.
Idées déco de salles de séjour avec un mur bleu
2