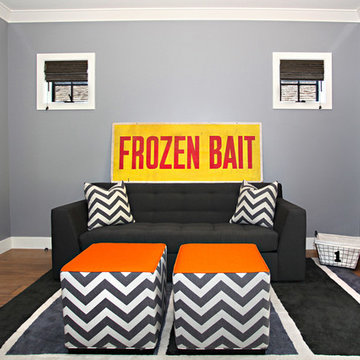Idées déco de salles de séjour avec un mur gris et canapé noir
Trier par :
Budget
Trier par:Populaires du jour
1 - 20 sur 22 photos
1 sur 3
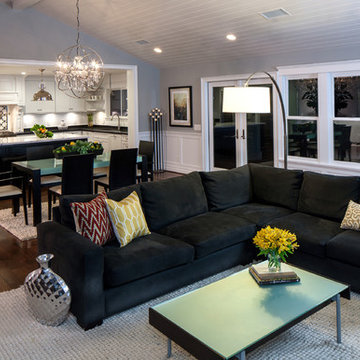
To create the airy Key West feel, a vaulted ceiling was added in the great room by redistributing the roof load with an 8’x18’ engineered ridge beam for support.
Wall Paint colors: Benjamin Moore # 8306, Zephyr
Trim Paint Color: Sherwin Williams SW7005 Pure White
Architectural Design: Sennikoff Architects. Kitchen Design & Architectural Detailing: Zieba Builders. Photography: Matt Fukushima. Photo Staging: Joen Garnica
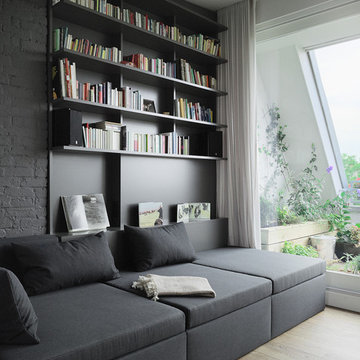
Inspiration pour une salle de séjour design de taille moyenne avec un mur gris, parquet clair, une bibliothèque ou un coin lecture et canapé noir.

This loft space was transformed into a cozy media room, as an additional living / family space for entertaining. We did a textural lime wash paint finish in a light gray color to the walls and ceiling for added warmth and interest. The dark and moody furnishings were complimented by a dark green velvet accent chair and colorful vintage Turkish rug.
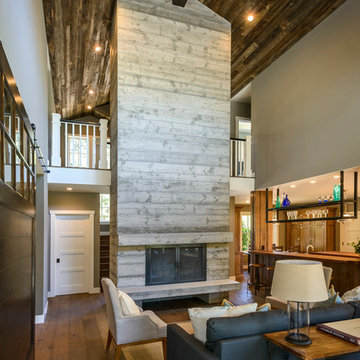
Aménagement d'une salle de séjour montagne avec un mur gris, parquet foncé, une cheminée standard, un manteau de cheminée en béton et canapé noir.
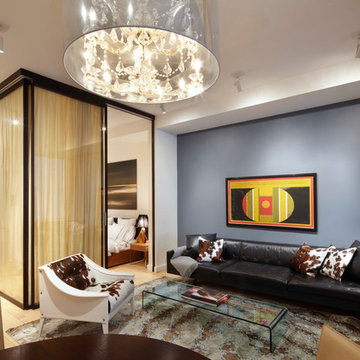
Idée de décoration pour une salle de séjour design ouverte avec un mur gris, parquet clair et canapé noir.
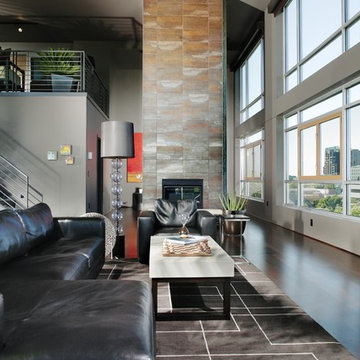
Aménagement d'une salle de séjour contemporaine ouverte avec un mur gris, parquet foncé, une cheminée standard, un téléviseur indépendant et canapé noir.
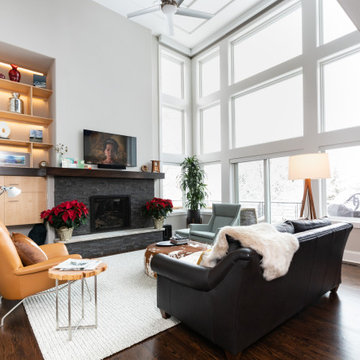
Cette image montre une salle de séjour design ouverte avec un mur gris, parquet foncé, un sol marron et canapé noir.
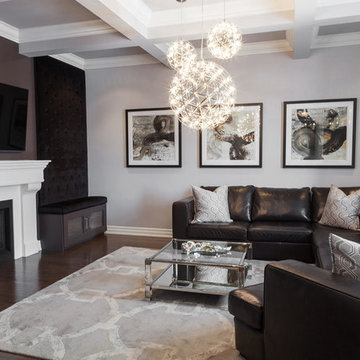
Cette image montre une salle de séjour design de taille moyenne et fermée avec un mur gris, parquet foncé, une cheminée standard, un manteau de cheminée en plâtre, un téléviseur fixé au mur, un sol marron et canapé noir.
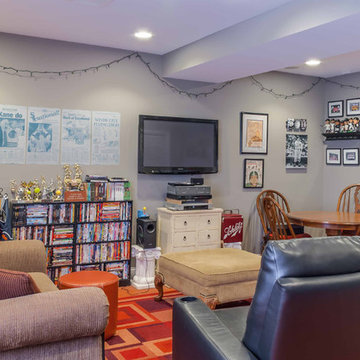
2-story addition to this historic 1894 Princess Anne Victorian. Family room, new full bath, relocated half bath, expanded kitchen and dining room, with Laundry, Master closet and bathroom above. Wrap-around porch with gazebo.
Photos by 12/12 Architects and Robert McKendrick Photography.
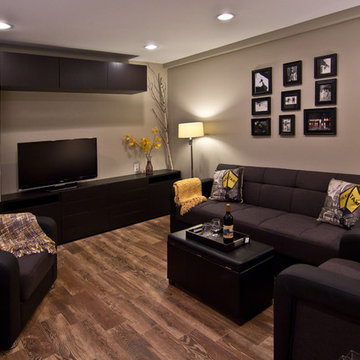
Design and photo: Clever Home Design LLC
Contractor: Slachta Home Improvement (www.slachtahomeimprovement.com)
Cette image montre une petite salle de séjour design fermée avec un mur gris, un sol en bois brun, un téléviseur indépendant et canapé noir.
Cette image montre une petite salle de séjour design fermée avec un mur gris, un sol en bois brun, un téléviseur indépendant et canapé noir.
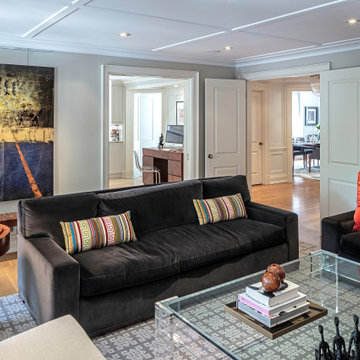
Inspiration pour une salle de séjour traditionnelle fermée avec un mur gris, un sol en bois brun, un sol marron et canapé noir.
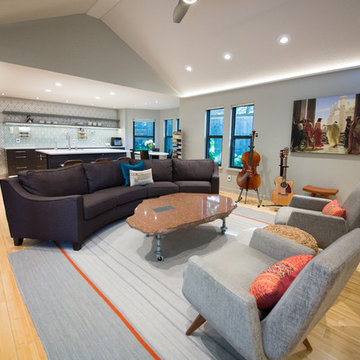
Inspiration pour une grande salle de séjour design ouverte avec une salle de musique, un mur gris, parquet clair, un sol beige et canapé noir.
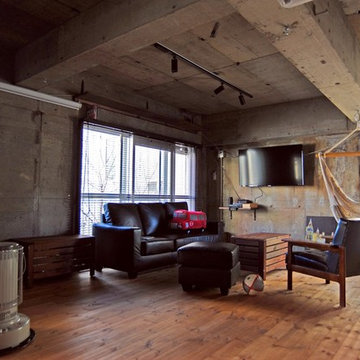
ブルックリンのスタジオをイメージした室内。東京の隠れ家をテーマとした『アーバンヴィラ定額制リノベーションシリーズの記念すべき第一号。
Exemple d'une salle de séjour industrielle avec un mur gris, un sol en bois brun, un téléviseur fixé au mur et canapé noir.
Exemple d'une salle de séjour industrielle avec un mur gris, un sol en bois brun, un téléviseur fixé au mur et canapé noir.
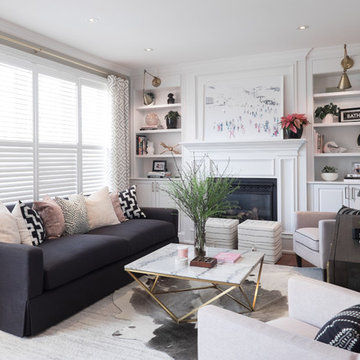
Bright, light and ever so welcoming; this living room is just a perfect balance of personality and timeless. Having the built ins already made such a difference and being able to rejuvenate them with making the shelves white and adding the sconces brought it to 2018 in an instant. The new furniture feels just right and incorporating a cool yet relaxed look with the rugs gives this room a fresh new feel without feeling stuffy or to fancy. Pillows and accents really pop out the space making it unique and individual to you, and I hope this room continues to bring you joy for many years to come.
Design: Michelle Berwick
Photos: Sam Stock Photography
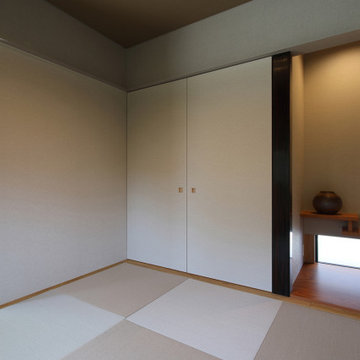
FLAT |Studio tanpopo-gumi|
四季折々の風景を楽しむ平屋
長年大切に住まわれてこられた祖父母の家の建替え計画。元々のお住いの庭や塀などを活かし想い出ある材料も再利用しながら、受継がれた住まいを新築。
内部は、1つの大きな空間の中にボリュームの違う空間がつながり、それぞれに特徴ある居場所を創造しています。
個々の場所が緩やかにつながりながら、季節ごとに また時を経て、様々なシーンがひろがる平屋の住まいです。
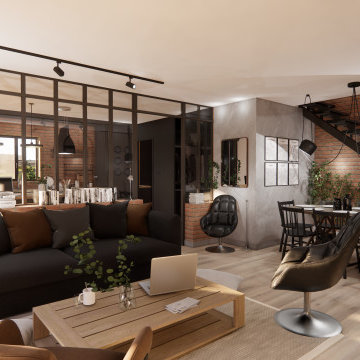
La vue intégrale du salon et de la cuisine fait ressortir un certain caractère par la diversité des matériaux et par la couleur et texture qu'ils apportent.
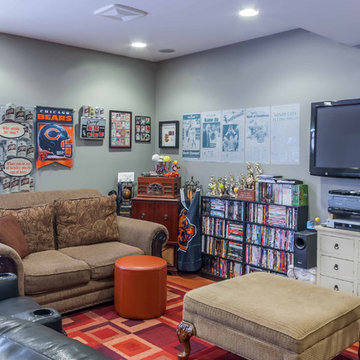
2-story addition to this historic 1894 Princess Anne Victorian. Family room, new full bath, relocated half bath, expanded kitchen and dining room, with Laundry, Master closet and bathroom above. Wrap-around porch with gazebo.
Photos by 12/12 Architects and Robert McKendrick Photography.
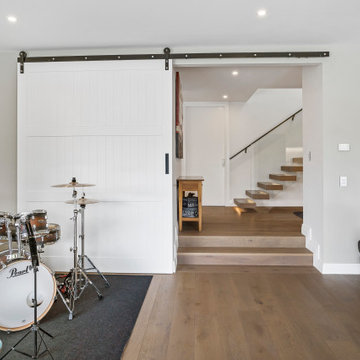
Inspired by both French Provincial combined with a sense of Country living has been reflected in the forms, materiality and decor.
Aménagement d'une salle de séjour contemporaine de taille moyenne et fermée avec un mur gris, un sol en bois brun, un sol marron, une salle de musique, aucun téléviseur et canapé noir.
Aménagement d'une salle de séjour contemporaine de taille moyenne et fermée avec un mur gris, un sol en bois brun, un sol marron, une salle de musique, aucun téléviseur et canapé noir.
Idées déco de salles de séjour avec un mur gris et canapé noir
1

