Idées déco de salles de séjour avec un mur gris et différents designs de plafond
Trier par :
Budget
Trier par:Populaires du jour
81 - 100 sur 1 629 photos
1 sur 3

Clean and bright for a space where you can clear your mind and relax. Unique knots bring life and intrigue to this tranquil maple design. With the Modin Collection, we have raised the bar on luxury vinyl plank. The result is a new standard in resilient flooring. Modin offers true embossed in register texture, a low sheen level, a rigid SPC core, an industry-leading wear layer, and so much more.

The large living space is ready for making plenty of family memories in a welcoming atmosphere with shiplap around the fireplace and in the built-in bookshelves, rustic ceiling beams, a rustic wood mantel, and a beautiful marble-tiled fireplace surround.
From this room, you can also see the fireplace outside on the back porch.
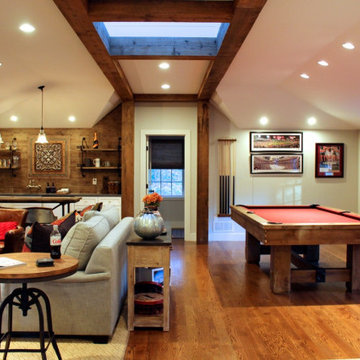
Idée de décoration pour une salle de séjour tradition de taille moyenne et fermée avec salle de jeu, un mur gris, parquet foncé, un sol marron, poutres apparentes et un plafond voûté.
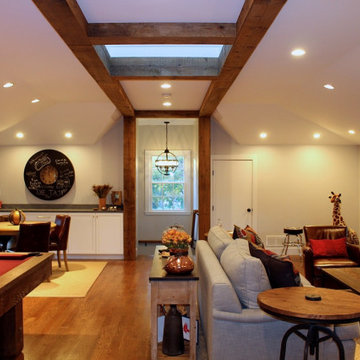
Idées déco pour une salle de séjour classique de taille moyenne et fermée avec salle de jeu, un mur gris, parquet foncé, un sol marron, poutres apparentes et un plafond voûté.
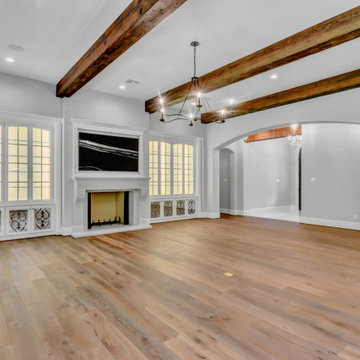
Exemple d'une grande salle de séjour ouverte avec un mur gris, un sol en bois brun, une cheminée standard, un téléviseur fixé au mur, un sol marron et poutres apparentes.
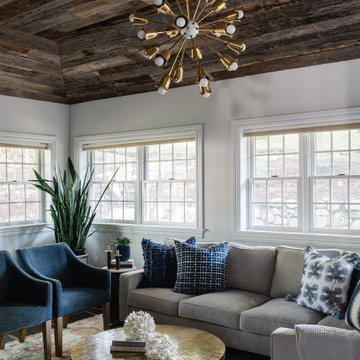
Inspiration pour une salle de séjour de taille moyenne et fermée avec un mur gris, un sol en ardoise, un téléviseur encastré, un sol noir et un plafond en bois.
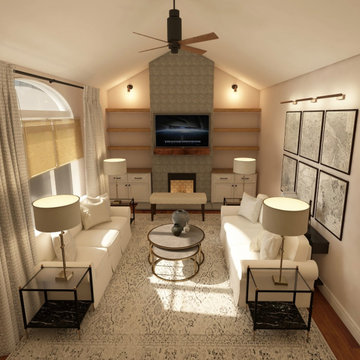
Idées déco pour une salle de séjour classique de taille moyenne et ouverte avec un mur gris, un sol en bois brun, une cheminée standard, un manteau de cheminée en pierre de parement, un téléviseur fixé au mur, un sol marron et un plafond voûté.
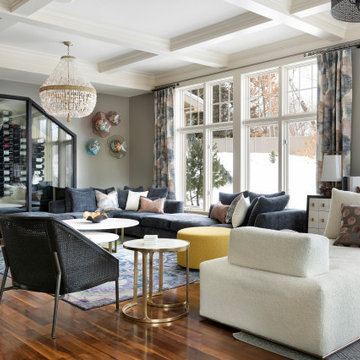
Cette photo montre une grande salle de séjour chic ouverte avec un mur gris, un sol en bois brun, un téléviseur fixé au mur, un sol marron et un plafond à caissons.
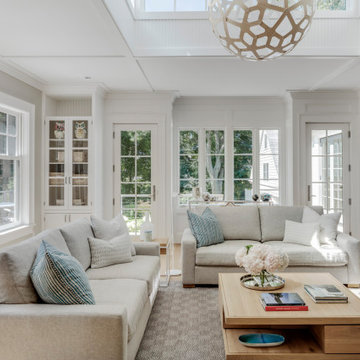
TEAM
Architect: LDa Architecture & Interiors
Interior Design: LDa Architecture & Interiors
Builder: Stefco Builders
Landscape Architect: Hilarie Holdsworth Design
Photographer: Greg Premru
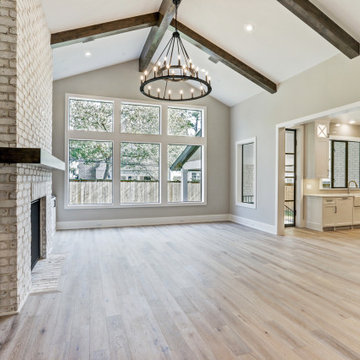
view through great room to kitchen.
Réalisation d'une grande salle de séjour tradition ouverte avec un mur gris, parquet clair, une cheminée standard, un manteau de cheminée en brique, un téléviseur encastré, un sol multicolore et poutres apparentes.
Réalisation d'une grande salle de séjour tradition ouverte avec un mur gris, parquet clair, une cheminée standard, un manteau de cheminée en brique, un téléviseur encastré, un sol multicolore et poutres apparentes.
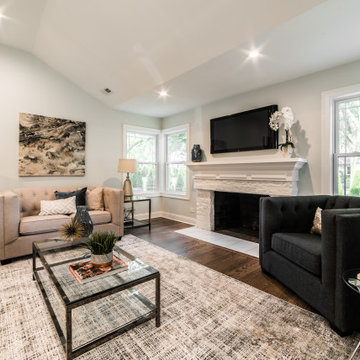
This charming one-story 1950s ranch was fully remodeled and taken straight to the present day. Located in a beautiful Hinsdale neighborhood, The Lane was a full remodel and collaboration between owner, contractor, and HaylieRead Design. The design aesthetic pulls in cool blues with polished lines, paired with accent metals and warm woods throughout. This combination created an approachable and contemporary space.

Step down family room looking out to a wooded lot, what a view! Cathedral ceiling with natural wood beams, floating shelves, built-ins and a two-sided stone fireplace. Added touch of shiplap for the tv mount, absolutely stunning!
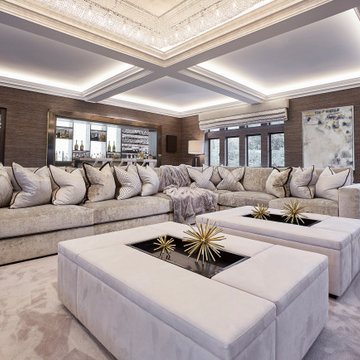
A full renovation of a dated but expansive family home, including bespoke staircase repositioning, entertainment living and bar, updated pool and spa facilities and surroundings and a repositioning and execution of a new sunken dining room to accommodate a formal sitting room.
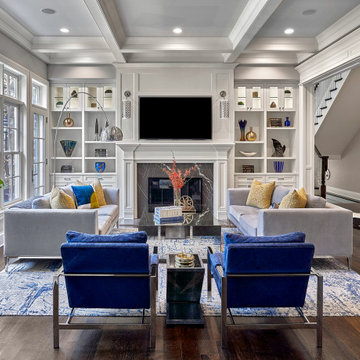
For the family room of this project, our client's wanted an comfortable, yet upscale space where to be used by family members as well as guests. This room boasts a symmetrical floor plan and neutral back drop accented with splashes of blue and gold.
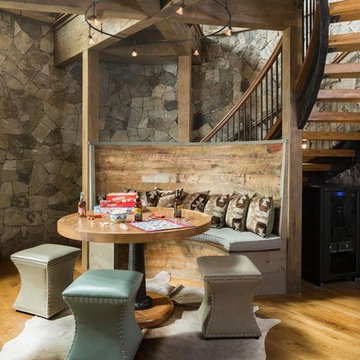
Not a game player...you might change your mind in this room. Tucked in the curve of the stairs, the built -in bench and suspended lighting help make this the ideal room for gathering.
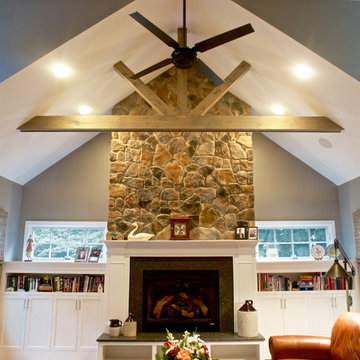
The addition off the back of the house created an oversized family room. The sunken steps creates an architectural design that makes a space feel separate but still open - a look and feel our clients were looking to achieve.
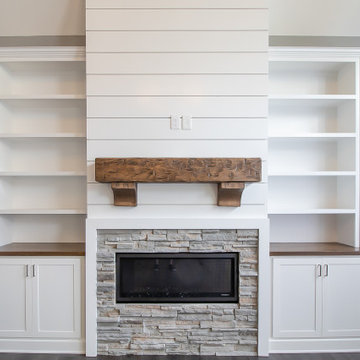
On a cold Ohio day, all you need is a cozy family room with a fireplace ?
.
.
.
#payneandpayne #homebuilder #homedecor #homedesign #custombuild ##builtinshelves #stackedstonefireplace #greatroom #beamceiling #luxuryhome #transitionalrustic
#ohiohomebuilders #circlechandelier #ohiocustomhomes #dreamhome #nahb #buildersofinsta #clevelandbuilders #cortlandohio #vaultedceiling #AtHomeCLE .
.?@paulceroky

Port Aransas Beach House, great room
Cette image montre une très grande salle de séjour marine ouverte avec un mur gris, un sol en vinyl, un téléviseur fixé au mur, un sol marron et poutres apparentes.
Cette image montre une très grande salle de séjour marine ouverte avec un mur gris, un sol en vinyl, un téléviseur fixé au mur, un sol marron et poutres apparentes.

Idées déco pour une salle de séjour classique de taille moyenne et ouverte avec un mur gris, un sol en vinyl, aucune cheminée, un téléviseur fixé au mur, un sol marron et un plafond voûté.
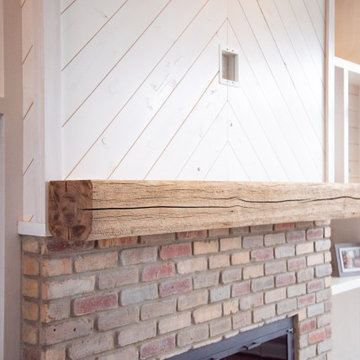
White washed built-in shelving and a custom fireplace with washed brick, rustic wood mantel, and chevron shiplap above.
Idée de décoration pour une grande salle de séjour marine ouverte avec un mur gris, un sol en vinyl, une cheminée standard, un manteau de cheminée en brique, un téléviseur fixé au mur, un sol marron et poutres apparentes.
Idée de décoration pour une grande salle de séjour marine ouverte avec un mur gris, un sol en vinyl, une cheminée standard, un manteau de cheminée en brique, un téléviseur fixé au mur, un sol marron et poutres apparentes.
Idées déco de salles de séjour avec un mur gris et différents designs de plafond
5