Idées déco de salles de séjour avec un mur gris et du lambris de bois
Trier par :
Budget
Trier par:Populaires du jour
1 - 20 sur 124 photos
1 sur 3

Design and construction of large entertainment unit with electric fireplace, storage cabinets and floating shelves. This remodel also included new tile floor and entire home paint

Stunning 2 story vaulted great room with reclaimed douglas fir beams from Montana. Open webbed truss design with metal accents and a stone fireplace set off this incredible room.

Réalisation d'une grande salle de séjour champêtre ouverte avec un mur gris, parquet foncé, une cheminée standard, un manteau de cheminée en pierre de parement, un téléviseur fixé au mur, un sol marron, un plafond voûté et du lambris de bois.

For this space, we focused on family entertainment. With lots of storage for games, books, and movies, a space dedicated to pastimes like ping pong! A wet bar for easy entertainment for all ages. Fun under the stairs wine storage. And lastly, a big bathroom with extra storage and a big walk-in shower.

In this new build we achieved a southern classic look on the exterior, with a modern farmhouse flair in the interior. The palette for this project focused on neutrals, natural woods, hues of blues, and accents of black. This allowed for a seamless and calm transition from room to room having each space speak to one another for a constant style flow throughout the home. We focused heavily on statement lighting, and classic finishes with a modern twist.

Exemple d'une salle de séjour bord de mer avec un mur gris, un téléviseur encastré, une cheminée standard, parquet foncé, un plafond à caissons, un plafond en bois et du lambris de bois.
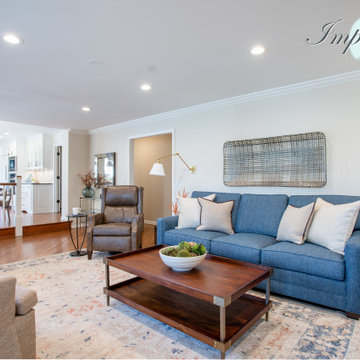
In this room, we refaced the fireplace with stone and custom trim work, added new custom builtins with brass pop-over lights, added recessed can lights, and brought in new furnishings and accents. Now this family room is bright and inviting.
White shiplap over the fireplace and stone in a herringbone pattern is updated yet classic look. Grasscloth wallpaper on the back of the builtins brings warmth and texture.

Idées déco pour une grande salle de séjour moderne ouverte avec un mur gris, un sol en bois brun, une cheminée standard, un manteau de cheminée en lambris de bois, un téléviseur fixé au mur, un sol marron, poutres apparentes et du lambris de bois.
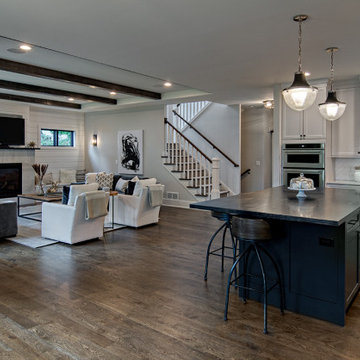
Main floor great room and kitchen
Cette photo montre une grande salle de séjour nature ouverte avec un mur gris, un sol en bois brun, une cheminée standard, un manteau de cheminée en pierre, un téléviseur fixé au mur, un sol marron, poutres apparentes et du lambris de bois.
Cette photo montre une grande salle de séjour nature ouverte avec un mur gris, un sol en bois brun, une cheminée standard, un manteau de cheminée en pierre, un téléviseur fixé au mur, un sol marron, poutres apparentes et du lambris de bois.
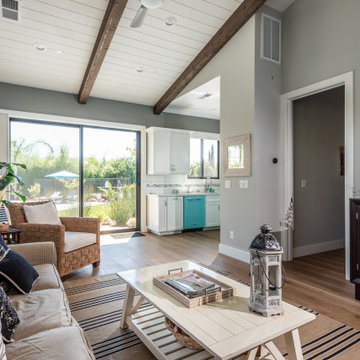
Exemple d'une salle de séjour nature de taille moyenne et ouverte avec un mur gris, un sol en bois brun, un sol marron, un plafond voûté et du lambris de bois.

Conversion of a wood burning fireplace to gas.
Added custom cabinetry and floating shelves on either side.
Shiplap siding.
Hidden TV Cables and mount.
200 year old barn beam as mantle.
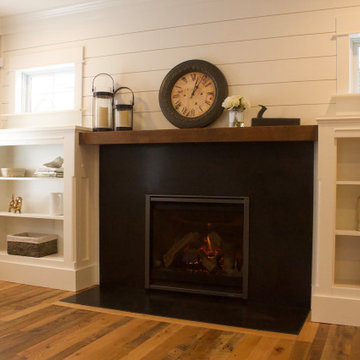
Family Room accent wall with shiplap and honed granite fireplace surround. Reclaimed wood floors from Virginia make this really a comfortable room.
Photo Credit: N. Leonard
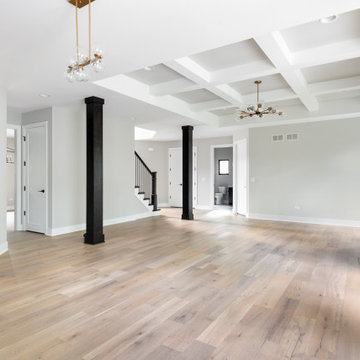
Great room for entertaining family and friends! Beautiful view with the large black windows. Fireplace has a white shiplap surround, straight wood block mantel, black tile panels around the firebox and hearth.

Dark Plank Wall with Floating Media Center
Idée de décoration pour une salle de séjour design de taille moyenne et fermée avec un téléviseur fixé au mur, un mur gris, un sol marron et du lambris de bois.
Idée de décoration pour une salle de séjour design de taille moyenne et fermée avec un téléviseur fixé au mur, un mur gris, un sol marron et du lambris de bois.

California Ranch Farmhouse Style Design 2020
Aménagement d'une grande salle de séjour campagne ouverte avec un mur gris, parquet clair, une cheminée ribbon, un manteau de cheminée en pierre, un téléviseur fixé au mur, un sol gris, un plafond voûté et du lambris de bois.
Aménagement d'une grande salle de séjour campagne ouverte avec un mur gris, parquet clair, une cheminée ribbon, un manteau de cheminée en pierre, un téléviseur fixé au mur, un sol gris, un plafond voûté et du lambris de bois.

California Ranch Farmhouse Style Design 2020
Aménagement d'une grande salle de séjour campagne ouverte avec un mur gris, parquet clair, une cheminée ribbon, un manteau de cheminée en pierre, un téléviseur fixé au mur, un sol gris, un plafond voûté et du lambris de bois.
Aménagement d'une grande salle de séjour campagne ouverte avec un mur gris, parquet clair, une cheminée ribbon, un manteau de cheminée en pierre, un téléviseur fixé au mur, un sol gris, un plafond voûté et du lambris de bois.

The focal point in the family room is the unmistakable yet restrained marble- clad fireplace surround. The modernity of the mantle contrasts the traditional-styled ship lap above. Floating shelves in a natural finish are used to display family memories while the enclosed cabinets offer ample storage.

Stunning 2 story vaulted great room with reclaimed douglas fir beams from Montana. Open webbed truss design with metal accents and a stone fireplace set off this incredible room.
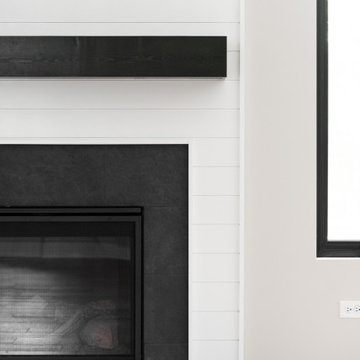
Great room for entertaining family and friends! Beautiful view with the large black windows. Fireplace has a white shiplap surround, straight wood block mantel, black tile panels around the firebox and hearth.
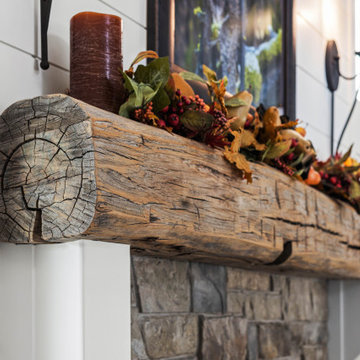
Fireplace Mantle
Inspiration pour une grande salle de séjour traditionnelle ouverte avec un mur gris, moquette, une cheminée standard, un manteau de cheminée en pierre, un téléviseur encastré, un sol gris, un plafond à caissons et du lambris de bois.
Inspiration pour une grande salle de séjour traditionnelle ouverte avec un mur gris, moquette, une cheminée standard, un manteau de cheminée en pierre, un téléviseur encastré, un sol gris, un plafond à caissons et du lambris de bois.
Idées déco de salles de séjour avec un mur gris et du lambris de bois
1