Idées déco de salles de séjour avec un mur gris et du papier peint
Trier par :
Budget
Trier par:Populaires du jour
241 - 260 sur 358 photos
1 sur 3
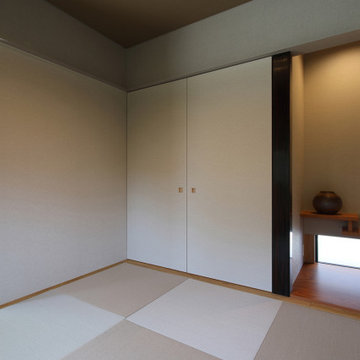
FLAT |Studio tanpopo-gumi|
四季折々の風景を楽しむ平屋
長年大切に住まわれてこられた祖父母の家の建替え計画。元々のお住いの庭や塀などを活かし想い出ある材料も再利用しながら、受継がれた住まいを新築。
内部は、1つの大きな空間の中にボリュームの違う空間がつながり、それぞれに特徴ある居場所を創造しています。
個々の場所が緩やかにつながりながら、季節ごとに また時を経て、様々なシーンがひろがる平屋の住まいです。
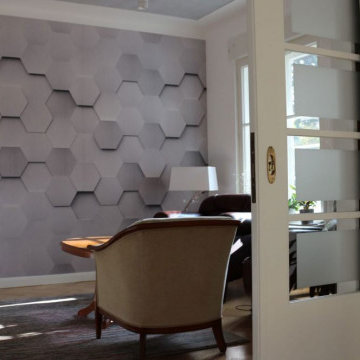
Wandgestaltung mit einer Handgefertigten Putztapete mit 3D Optik, die Decke wurde mit einem natürlichem Kalkmarmorputz gestaltet
Cette image montre une salle de séjour style shabby chic de taille moyenne et fermée avec un mur gris, un sol en bois brun, un sol marron et du papier peint.
Cette image montre une salle de séjour style shabby chic de taille moyenne et fermée avec un mur gris, un sol en bois brun, un sol marron et du papier peint.
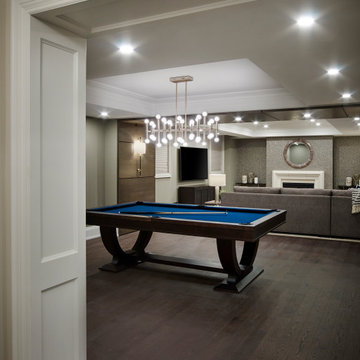
Réalisation d'une très grande salle de séjour tradition ouverte avec salle de jeu, un mur gris, parquet foncé, une cheminée standard, un manteau de cheminée en plâtre, un téléviseur fixé au mur, un sol marron, un plafond à caissons et du papier peint.
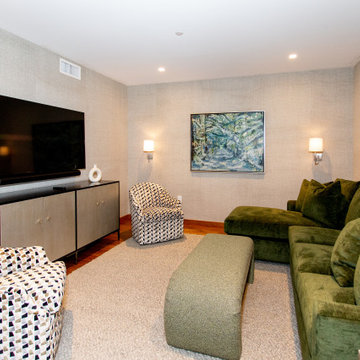
bonus room, sleep sectional, curve ottoman, swivel chairs, silver credenza, metal feet, original art, swing arm wall sconces. chunky wool rug, linen wall covering
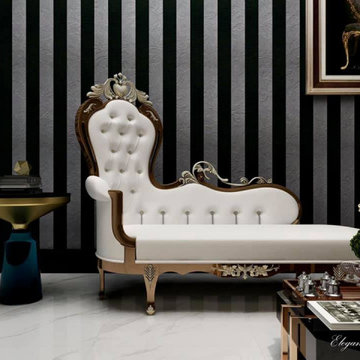
Italian-style homes are not just luxurious, every detail is top-quality and fine craftsmanship reigns supreme. Even the traditional chaise lounges are designed with a modern twist so that they fit in well in a contemporary home ⬜️⬛️??
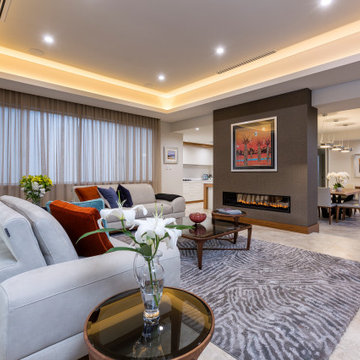
Striking and sophisticated, bold and exciting, and streets ahead in its quality and cutting edge design – Ullapool Road is a showcase of contemporary cool and classic function, and is perfectly at home in a modern urban setting.
Ullapool Road brings an exciting and bold new look to the Atrium Homes collection.
It is evident from the street front this is something different. The timber-lined ceiling has a distinctive stacked stone wall that continues inside to the impressive foyer, where the glass and stainless steel staircase takes off from its marble base to the upper floor.
The quality of this home is evident at every turn – American Black Walnut is used extensively; 35-course ceilings are recessed and trough-lit; 2.4m high doorways create height and volume; and the stunning feature tiling in the bathrooms adds to the overall sense of style and sophistication.
Deceptively spacious for its modern, narrow lot design, Ullapool Road is also a masterpiece of design. An inner courtyard floods the heart of the home with light, and provides an attractive and peaceful outdoor sitting area convenient to the guest suite. A lift well thoughtfully futureproofs the home while currently providing a glass-fronted wine cellar on the lower level, and a study nook upstairs. Even the deluxe-size laundry dazzles, with its two huge walk-in linen presses and iron station.
Tailor-designed for easy entertaining, the big kitchen is a masterpiece with its creamy CaesarStone island bench and splashback, stainless steel appliances, and separate scullery with loads of built-in storage.
Elegant dining and living spaces, separated by a modern, double-fronted gas fireplace, flow seamlessly outdoors to a big alfresco with built-in kitchen facilities.
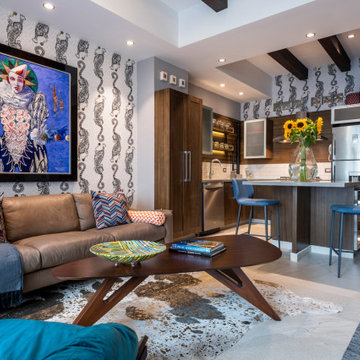
Exemple d'une salle de séjour éclectique de taille moyenne et ouverte avec un mur gris, un sol en carrelage de porcelaine, un sol gris et du papier peint.
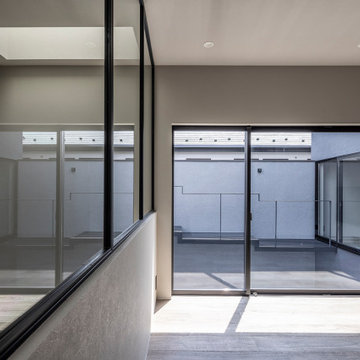
Cette image montre une salle de séjour minimaliste de taille moyenne et fermée avec une salle de musique, un mur gris, parquet clair, aucune cheminée, un téléviseur fixé au mur, un sol gris, un plafond en papier peint et du papier peint.
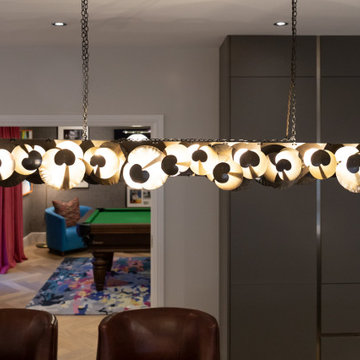
COUNTRY HOUSE INTERIOR DESIGN PROJECT
We were thrilled to be asked to provide our full interior design service for this luxury new-build country house, deep in the heart of the Lincolnshire hills.
Our client approached us as soon as his offer had been accepted on the property – the year before it was due to be finished. This was ideal, as it meant we could be involved in some important decisions regarding the interior architecture. Most importantly, we were able to input into the design of the kitchen and the state-of-the-art lighting and automation system.
This beautiful country house now boasts an ambitious, eclectic array of design styles and flavours. Some of the rooms are intended to be more neutral and practical for every-day use. While in other areas, Tim has injected plenty of drama through his signature use of colour, statement pieces and glamorous artwork.
FORMULATING THE DESIGN BRIEF
At the initial briefing stage, our client came to the table with a head full of ideas. Potential themes and styles to incorporate – thoughts on how each room might look and feel. As always, Tim listened closely. Ideas were brainstormed and explored; requirements carefully talked through. Tim then formulated a tight brief for us all to agree on before embarking on the designs.
METROPOLIS MEETS RADIO GAGA GRANDEUR
Two areas of special importance to our client were the grand, double-height entrance hall and the formal drawing room. The brief we settled on for the hall was Metropolis – Battersea Power Station – Radio Gaga Grandeur. And for the drawing room: James Bond’s drawing room where French antiques meet strong, metallic engineered Art Deco pieces. The other rooms had equally stimulating design briefs, which Tim and his team responded to with the same level of enthusiasm.
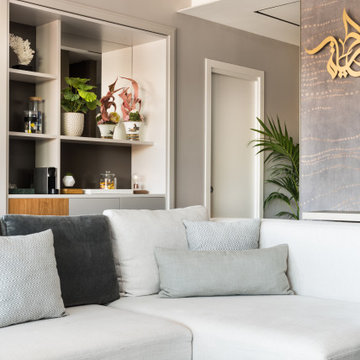
Soggiorno con divano centrale
Cette image montre une grande salle de séjour minimaliste ouverte avec un mur gris, parquet clair, un téléviseur fixé au mur et du papier peint.
Cette image montre une grande salle de séjour minimaliste ouverte avec un mur gris, parquet clair, un téléviseur fixé au mur et du papier peint.
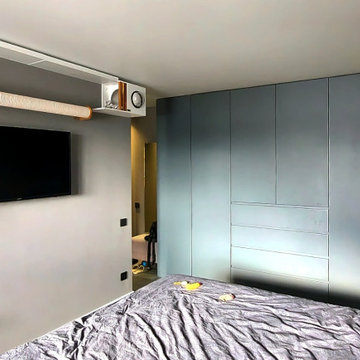
Дизайн жилой комнаты в однокомнатной квартире
Cette image montre une petite salle de séjour design fermée avec un mur gris, sol en stratifié, aucune cheminée, un téléviseur fixé au mur, un sol marron et du papier peint.
Cette image montre une petite salle de séjour design fermée avec un mur gris, sol en stratifié, aucune cheminée, un téléviseur fixé au mur, un sol marron et du papier peint.
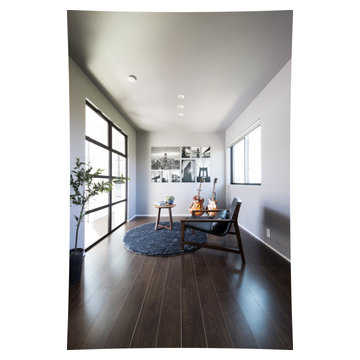
スタイルハウス”Court”の2階個室。
壁で区切って2つの子供部屋に、1つに繋げた大きな部屋で広々趣味や習い事を楽しむなど、使い方はひとそれぞれ。
Idée de décoration pour une salle de séjour design de taille moyenne et fermée avec une salle de musique, un mur gris, parquet foncé, aucune cheminée, aucun téléviseur, un sol rose, un plafond en papier peint et du papier peint.
Idée de décoration pour une salle de séjour design de taille moyenne et fermée avec une salle de musique, un mur gris, parquet foncé, aucune cheminée, aucun téléviseur, un sol rose, un plafond en papier peint et du papier peint.

Idée de décoration pour une salle de séjour minimaliste de taille moyenne et ouverte avec une salle de musique, un mur gris, un sol en linoléum, un téléviseur fixé au mur, un sol gris et du papier peint.
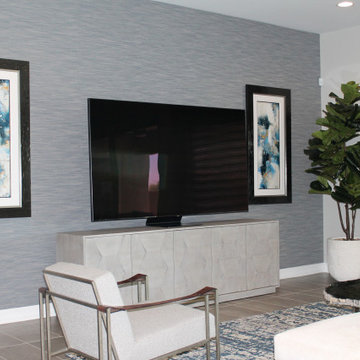
This view of the media zone of the family room shows the unique design elements such as the wall covering, abstract original artwork, faux trees and table top succulent arrangement on the petrified wood coffee table and a bit of the gorgeous wool and silk area carpet.
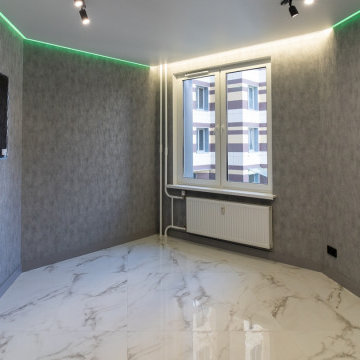
Idée de décoration pour une salle de séjour design avec un mur gris, un sol en carrelage de porcelaine, un téléviseur fixé au mur, un sol blanc, du papier peint et éclairage.
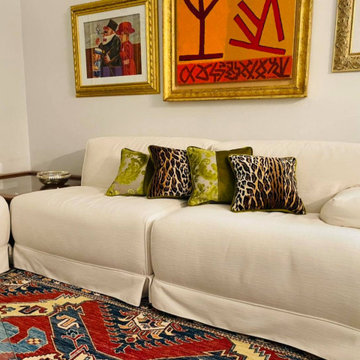
Divani di ottima qualità tappezzati in lino grezzo colore naturale,rifiniti con cordonetto stesso tessuto.La cuscineria in lino e velluto verde giallastro con inserti cordonetto velluto sono alternati con cuscini animalier anch'essi rifiniti in velluto verde giallastro
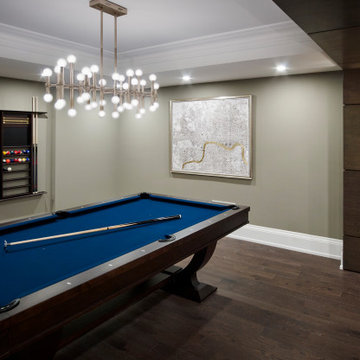
Cette image montre une très grande salle de séjour traditionnelle ouverte avec salle de jeu, un mur gris, parquet foncé, une cheminée standard, un manteau de cheminée en plâtre, un téléviseur fixé au mur, un sol marron, un plafond à caissons et du papier peint.
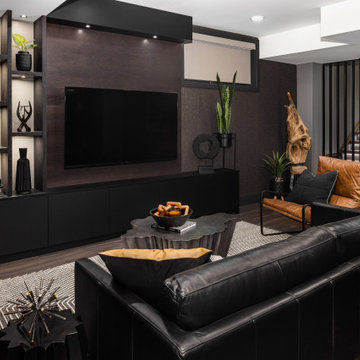
Réalisation d'une salle de séjour design de taille moyenne avec un mur gris, un sol en vinyl, un téléviseur fixé au mur et du papier peint.
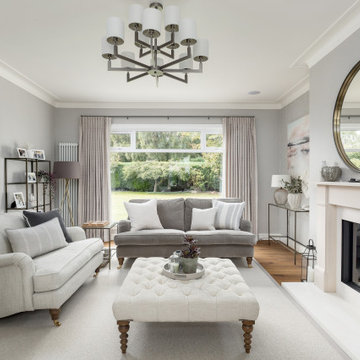
Idées déco pour une salle de séjour classique avec un mur gris, un sol en bois brun, une cheminée standard, un manteau de cheminée en pierre, aucun téléviseur, un sol marron et du papier peint.
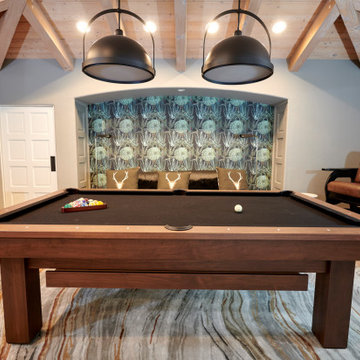
Idée de décoration pour une salle de séjour design de taille moyenne et ouverte avec salle de jeu, un mur gris, un sol en vinyl, un téléviseur fixé au mur, un sol beige, poutres apparentes et du papier peint.
Idées déco de salles de séjour avec un mur gris et du papier peint
13