Idées déco de salles de séjour avec un mur gris et éclairage
Trier par :
Budget
Trier par:Populaires du jour
21 - 40 sur 179 photos
1 sur 3
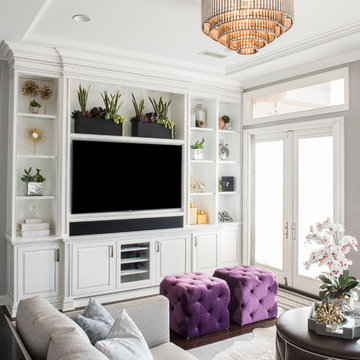
Design by 27 Diamonds Interior Design
www.27diamonds.com
Cette photo montre une salle de séjour chic de taille moyenne et ouverte avec un mur gris, un sol marron, parquet foncé, un téléviseur encastré et éclairage.
Cette photo montre une salle de séjour chic de taille moyenne et ouverte avec un mur gris, un sol marron, parquet foncé, un téléviseur encastré et éclairage.
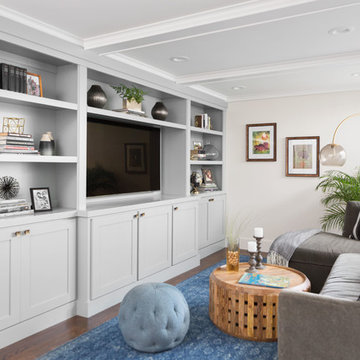
Aménagement d'une grande salle de séjour classique ouverte avec un mur gris, parquet foncé, aucune cheminée, un téléviseur encastré et éclairage.

Un séjour ouvert très chic dans des tonalités de gris
Exemple d'une grande salle de séjour chic ouverte avec un mur gris, un sol en carrelage de céramique, un poêle à bois, un téléviseur indépendant, un sol gris, poutres apparentes et éclairage.
Exemple d'une grande salle de séjour chic ouverte avec un mur gris, un sol en carrelage de céramique, un poêle à bois, un téléviseur indépendant, un sol gris, poutres apparentes et éclairage.
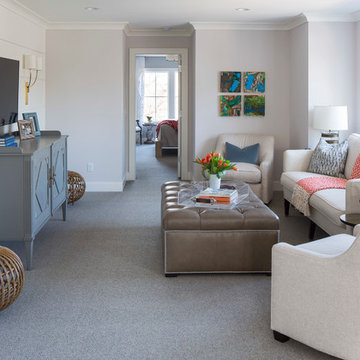
Martha O'Hara Interiors, Interior Design & Photo Styling | City Homes, Builder | Troy Thies, Photography
Please Note: All “related,” “similar,” and “sponsored” products tagged or listed by Houzz are not actual products pictured. They have not been approved by Martha O’Hara Interiors nor any of the professionals credited. For information about our work, please contact design@oharainteriors.com.
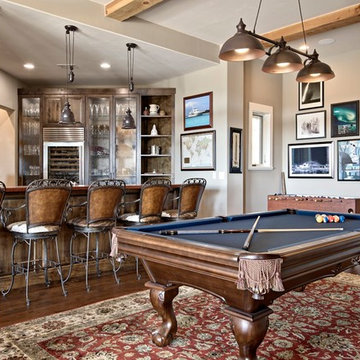
Contemporary Ranch with a Southwest flair. This ranch home brings together all the styles this couple loves. The home has a separate casita with two bedrooms including ensuite baths as well as a casita kitchen and living area with a private patio for guests and family member visits. A stunning infinity pool takes advantage of the hill country vistas. Livestock including zebras, jackstock and longhorn cattle can often be seen from the pool and wrap around patio outdoor kitchen.
This modern ranch home also has an open floor plan including an expansive family room, chefs' kitchen, bar & game room, offices for both owners and all the luxuries of an upscale urban home.
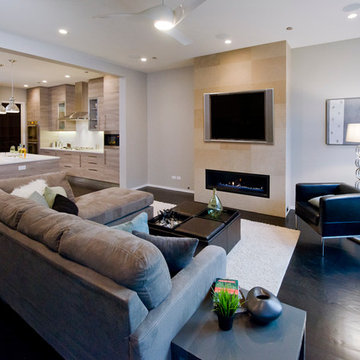
This is an open space between the kitchen and family room. Everything is done in variations of grey. Medium grey walls, light grey cabinetry, and very dark grey hardwood floors. The linear electric fireplace is so sleek and clean looking. Perfect for those cozy winter nights.
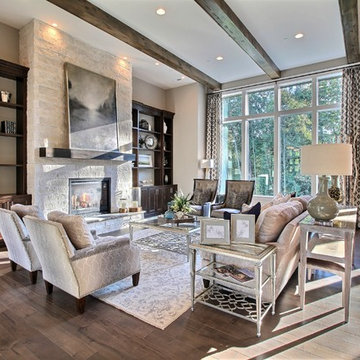
Paint by Sherwin Williams - https://goo.gl/nb9e74
Body - Anew Grey - SW7030 - https://goo.gl/rfBJBn
Trim - Dover White - SW6385 - https://goo.gl/2x84RY
Fireplace by Pro Electric Fireplace - https://goo.gl/dWX48i
Fireplace Surround by Eldorado Stone - https://goo.gl/q1ZB2z
Vantage30 in White Elm - https://goo.gl/T6i22G
Hearthstone by Stone NW Inc - Polished Pioneer Sandstone - https://goo.gl/hu0luL
Flooring by Macadam Floor + Design - https://goo.gl/r5rCto
Metropolitan Floor's Wild Thing Maple in Hearth Stone - https://goo.gl/DuC9G8
Storage + Shelving by Northwood Cabinets - https://goo.gl/tkQPFk
Alder Wood stained Briar to match Floating Matle and Exposed Linear Beams on Ceiling
Windows by Milgard Window + Door - https://goo.gl/fYU68l
Style Line Series - https://goo.gl/ISdDZL
Supplied by TroyCo - https://goo.gl/wihgo9
Interior Design by Creative Interiors & Design - https://goo.gl/zsZtj6
Partially Furnished by Uttermost Lighting & Furniture - https://goo.gl/46Fi0h
All Root Company - https://goo.gl/4oTWJS
Built by Cascade West Development Inc
Cascade West Facebook: https://goo.gl/MCD2U1
Cascade West Website: https://goo.gl/XHm7Un
Photography by ExposioHDR - Portland, Or
Exposio Facebook: https://goo.gl/SpSvyo
Exposio Website: https://goo.gl/Cbm8Ya
Original Plans by Alan Mascord Design Associates - https://goo.gl/Fg3nFk
Plan 2476 - The Thatcher - https://goo.gl/5o0vyw
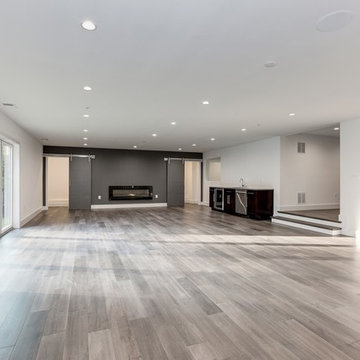
Neutral transitional family room with a black accent wall, wet-bar and fireplace
Idée de décoration pour une grande salle de séjour design ouverte avec un bar de salon, un mur gris, un sol en vinyl, un sol gris, une cheminée standard et éclairage.
Idée de décoration pour une grande salle de séjour design ouverte avec un bar de salon, un mur gris, un sol en vinyl, un sol gris, une cheminée standard et éclairage.
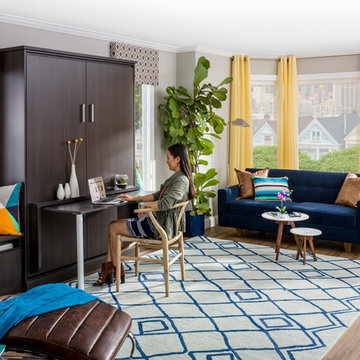
Aménagement d'une salle de séjour moderne de taille moyenne et ouverte avec un mur gris, parquet clair et éclairage.
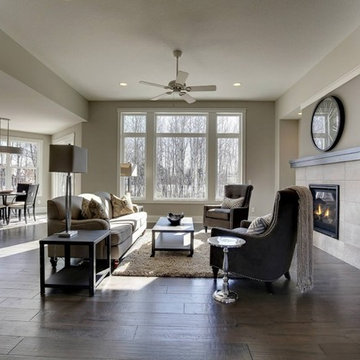
These deep hardwood floors help to open up the space and balance out the light neutral accents found throughout the room.
CAP Carpet & Flooring is the leading provider of flooring & area rugs in the Twin Cities. CAP Carpet & Flooring is a locally owned and operated company, and we pride ourselves on helping our customers feel welcome from the moment they walk in the door. We are your neighbors. We work and live in your community and understand your needs. You can expect the very best personal service on every visit to CAP Carpet & Flooring and value and warranties on every flooring purchase. Our design team has worked with homeowners, contractors and builders who expect the best. With over 30 years combined experience in the design industry, Angela, Sandy, Sunnie,Maria, Caryn and Megan will be able to help whether you are in the process of building, remodeling, or re-doing. Our design team prides itself on being well versed and knowledgeable on all the up to date products and trends in the floor covering industry as well as countertops, paint and window treatments. Their passion and knowledge is abundant, and we're confident you'll be nothing short of impressed with their expertise and professionalism. When you love your job, it shows: the enthusiasm and energy our design team has harnessed will bring out the best in your project. Make CAP Carpet & Flooring your first stop when considering any type of home improvement project- we are happy to help you every single step of the way.
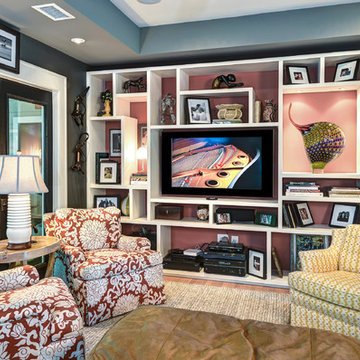
Photography by William Quarles
Cabinetry designed and built by Robert Paige Cabinetry
Cette photo montre une salle de séjour tendance de taille moyenne avec un mur gris, parquet foncé, aucune cheminée, un téléviseur fixé au mur et éclairage.
Cette photo montre une salle de séjour tendance de taille moyenne avec un mur gris, parquet foncé, aucune cheminée, un téléviseur fixé au mur et éclairage.
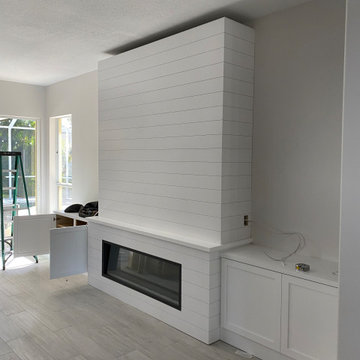
Design and construction of large entertainment unit with electric fireplace, storage cabinets and floating shelves. This remodel also included new tile floor and entire home paint
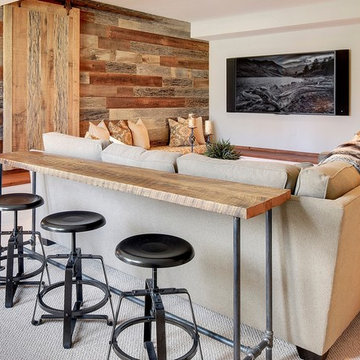
Réalisation d'une grande salle de séjour urbaine ouverte avec un mur gris, moquette, un téléviseur fixé au mur, aucune cheminée, un sol gris et éclairage.
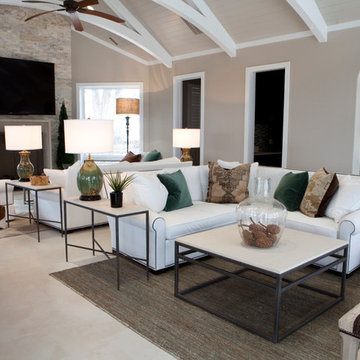
Heidi Zeiger Photography
Inspiration pour une salle de séjour design avec un mur gris, un sol en calcaire, une cheminée standard, un manteau de cheminée en pierre et éclairage.
Inspiration pour une salle de séjour design avec un mur gris, un sol en calcaire, une cheminée standard, un manteau de cheminée en pierre et éclairage.

Family room adjacent to kitchen. Paint color on fireplace mantel is Benjamin Moore #1568 Quarry Rock. The trim is Benjamin Moore OC-21. The bookcases are prefinished by the cabinet manufacturer, white with a pewter glaze. Designed by Julie Williams Design, Photo by Eric Rorer Photgraphy, Justin Construction

Cette photo montre une salle de séjour chic avec une bibliothèque ou un coin lecture, un mur gris, parquet clair, aucune cheminée, un téléviseur encastré et éclairage.

Aménagement d'une salle de séjour classique de taille moyenne et fermée avec une bibliothèque ou un coin lecture, un mur gris, parquet foncé et éclairage.

Idées déco pour une salle de séjour classique avec un mur gris, une cheminée standard, un manteau de cheminée en carrelage, un téléviseur fixé au mur et éclairage.

Jessica White
Inspiration pour une grande salle de séjour traditionnelle ouverte avec un mur gris, un sol en bois brun, une cheminée standard, un manteau de cheminée en béton, un téléviseur fixé au mur et éclairage.
Inspiration pour une grande salle de séjour traditionnelle ouverte avec un mur gris, un sol en bois brun, une cheminée standard, un manteau de cheminée en béton, un téléviseur fixé au mur et éclairage.
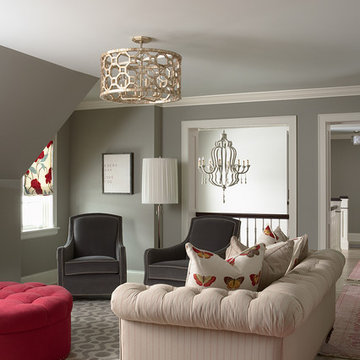
Martha O'Hara Interiors, Interior Design | Susan Gilmore, Photography
Cette image montre une salle de séjour traditionnelle avec un mur gris, un sol en bois brun et éclairage.
Cette image montre une salle de séjour traditionnelle avec un mur gris, un sol en bois brun et éclairage.
Idées déco de salles de séjour avec un mur gris et éclairage
2