Idées déco de salles de séjour avec un mur gris et moquette
Trier par :
Budget
Trier par:Populaires du jour
41 - 60 sur 3 756 photos
1 sur 3
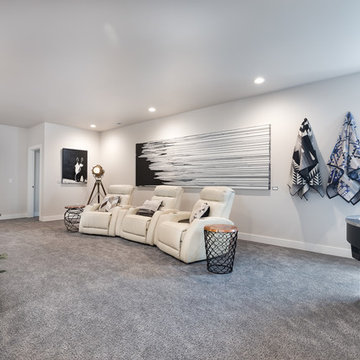
Aménagement d'une grande salle de séjour contemporaine ouverte avec moquette, un sol gris, salle de jeu, un mur gris et aucun téléviseur.
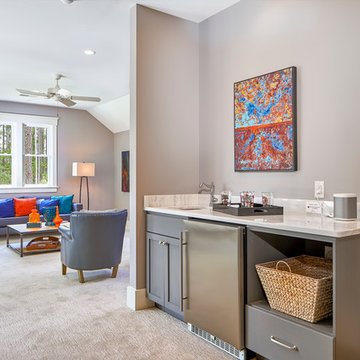
Love the kitchenette in the bonus room, perfect for overnight guests, slumber parties and just relaxing. Neat and compact, this nook has everything needed. The gray cabinets fit in with the rest of the room and the Bianco Andes marble counters are practical and beautiful. With the built in bunk bed, kitchenette and full bath this space has everything you'd need to be favorite and much-used room.

For this project, we were hired to refinish this family's unfinished basement. A few unique components that were incorporated in this project were installing custom bookshelves, wainscoting, doors, and a fireplace. The goal of the whole project was to transform the space from one that was unfinished to one that is perfect for spending time together as a family in a beautiful space of the home.
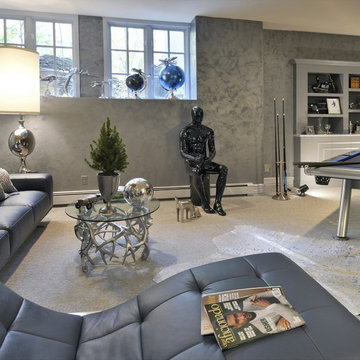
Réalisation d'une salle de séjour design de taille moyenne et fermée avec salle de jeu, un mur gris, moquette, aucune cheminée et éclairage.
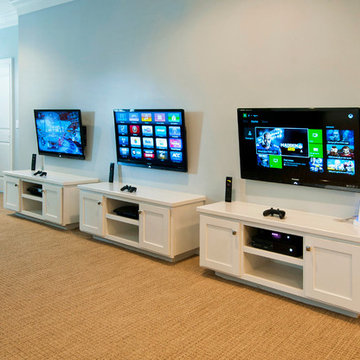
Karli Moore Photography
Cette photo montre une salle de séjour chic de taille moyenne et ouverte avec salle de jeu, un mur gris, moquette, aucune cheminée et un téléviseur fixé au mur.
Cette photo montre une salle de séjour chic de taille moyenne et ouverte avec salle de jeu, un mur gris, moquette, aucune cheminée et un téléviseur fixé au mur.
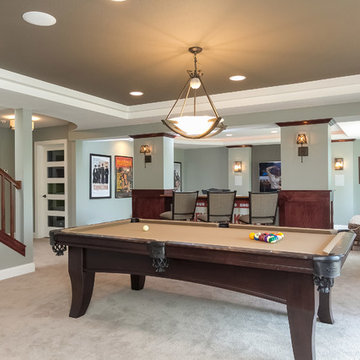
Basement game area with pool table. ©Finished Basement Company
Idées déco pour une grande salle de séjour classique ouverte avec salle de jeu, un mur gris, moquette, aucune cheminée, un téléviseur fixé au mur et un sol gris.
Idées déco pour une grande salle de séjour classique ouverte avec salle de jeu, un mur gris, moquette, aucune cheminée, un téléviseur fixé au mur et un sol gris.
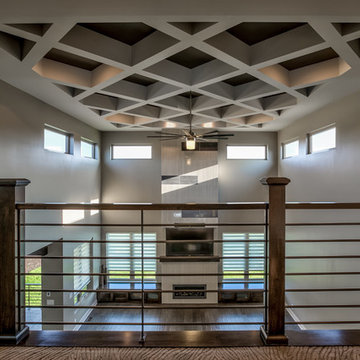
Amoura Productions
Sallie Elliott, Allied ASID
Inspiration pour une grande salle de séjour mansardée ou avec mezzanine design avec un mur gris, moquette et un sol gris.
Inspiration pour une grande salle de séjour mansardée ou avec mezzanine design avec un mur gris, moquette et un sol gris.

Photography by Michael J. Lee
Inspiration pour une grande salle de séjour traditionnelle fermée avec un mur gris, moquette, une cheminée standard, un manteau de cheminée en pierre, un téléviseur encastré, un sol gris, un plafond voûté et du papier peint.
Inspiration pour une grande salle de séjour traditionnelle fermée avec un mur gris, moquette, une cheminée standard, un manteau de cheminée en pierre, un téléviseur encastré, un sol gris, un plafond voûté et du papier peint.
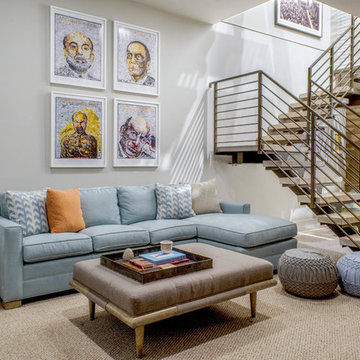
Andrea Cipriani Mecchi
Aménagement d'une salle de séjour contemporaine avec un mur gris, moquette et un sol beige.
Aménagement d'une salle de séjour contemporaine avec un mur gris, moquette et un sol beige.
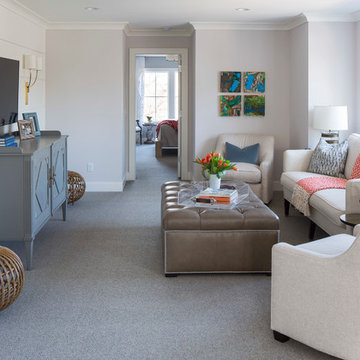
Martha O'Hara Interiors, Interior Design & Photo Styling | City Homes, Builder | Troy Thies, Photography
Please Note: All “related,” “similar,” and “sponsored” products tagged or listed by Houzz are not actual products pictured. They have not been approved by Martha O’Hara Interiors nor any of the professionals credited. For information about our work, please contact design@oharainteriors.com.
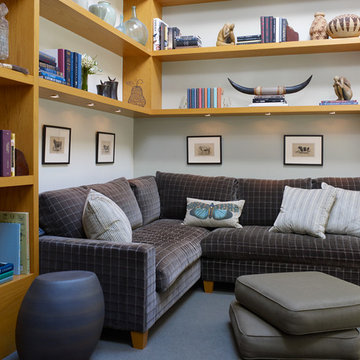
Gintas Zaranka
Idée de décoration pour une petite salle de séjour tradition avec une bibliothèque ou un coin lecture, un mur gris, moquette et aucun téléviseur.
Idée de décoration pour une petite salle de séjour tradition avec une bibliothèque ou un coin lecture, un mur gris, moquette et aucun téléviseur.
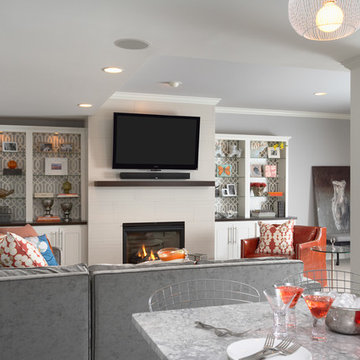
Yep, that's wallpaper behind the custom shelving!
Martha O'Hara Interiors, Interior Design & Photo Styling | Carl M Hansen Companies, Remodel | Susan Gilmore, Photography
Please Note: All “related,” “similar,” and “sponsored” products tagged or listed by Houzz are not actual products pictured. They have not been approved by Martha O’Hara Interiors nor any of the professionals credited. For information about our work, please contact design@oharainteriors.com.
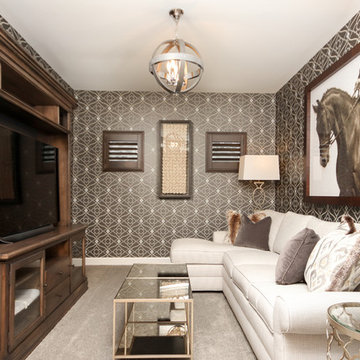
Cette photo montre une petite salle de séjour chic fermée avec une bibliothèque ou un coin lecture, un mur gris, moquette, aucune cheminée, un téléviseur encastré et un sol beige.
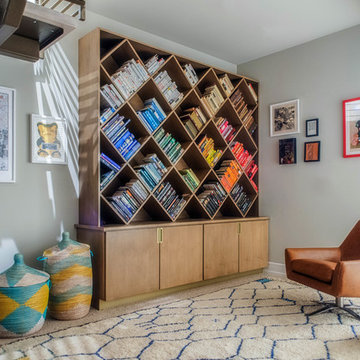
Andrea Cipriani Mecchi
Idées déco pour une salle de séjour contemporaine avec une bibliothèque ou un coin lecture, un mur gris et moquette.
Idées déco pour une salle de séjour contemporaine avec une bibliothèque ou un coin lecture, un mur gris et moquette.
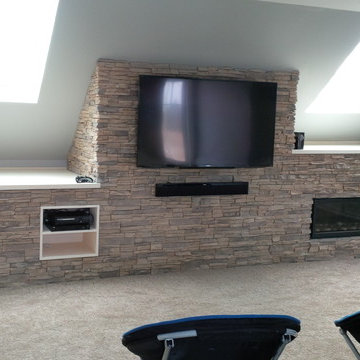
Lacquer painted built-in with walnut stained mantel top
Réalisation d'une salle de séjour mansardée ou avec mezzanine minimaliste de taille moyenne avec un mur gris, moquette, une cheminée ribbon, un manteau de cheminée en pierre, un téléviseur fixé au mur et un sol beige.
Réalisation d'une salle de séjour mansardée ou avec mezzanine minimaliste de taille moyenne avec un mur gris, moquette, une cheminée ribbon, un manteau de cheminée en pierre, un téléviseur fixé au mur et un sol beige.
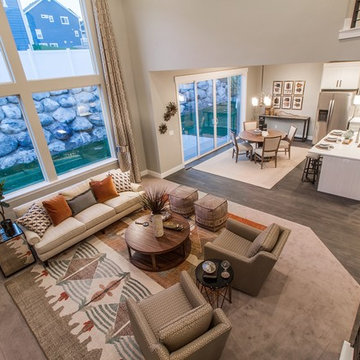
Exemple d'une grande salle de séjour chic ouverte avec un mur gris, moquette et aucun téléviseur.
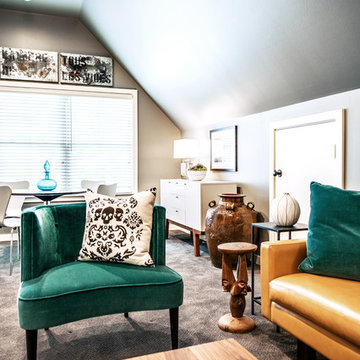
design by Pulp Design Studios | http://pulpdesignstudios.com/
Pulp Design Studios selected all finishes and furnishings in this attic retreat renovation. Working in a clean, yet collected style, Pulp created a unique space for this client to explore their love of music.
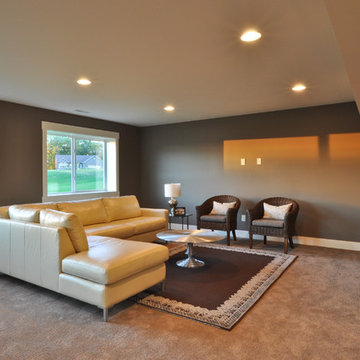
Photos by Bloomquist Photography
Cette photo montre une salle de séjour chic avec un mur gris et moquette.
Cette photo montre une salle de séjour chic avec un mur gris et moquette.
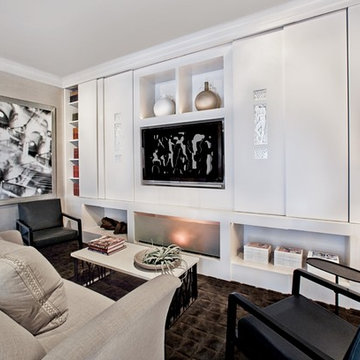
Réalisation d'une salle de séjour design de taille moyenne et fermée avec un téléviseur encastré, un mur gris, moquette, une cheminée ribbon, un manteau de cheminée en plâtre, un sol marron et éclairage.
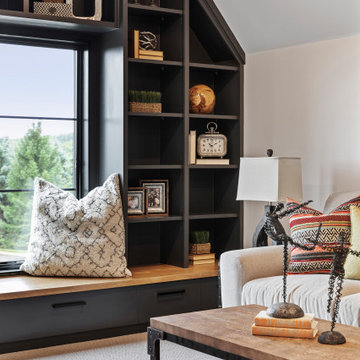
The moment you step into this 7,500-sq.-ft. contemporary Tudor home, you will be drawn into the spacious great room with 10’ ceilings, extensive windows and doors, and a fabulous scenic view from the terrace or screen porch. The gourmet kitchen features a Caesarstone-wrapped island, built-in seating area & viewing windows to the basketball court below. The upper level includes 3 bedrooms, 3 baths, a bonus room and master suite oasis. The lower level is all about fun with a state-of-the-art RAYVA theater room, basketball court, exercise room & bar/entertaining space. This home also features a Ketra Lighting system.
Idées déco de salles de séjour avec un mur gris et moquette
3