Idées déco de salles de séjour avec un mur gris et parquet clair
Trier par :
Budget
Trier par:Populaires du jour
161 - 180 sur 4 732 photos
1 sur 3
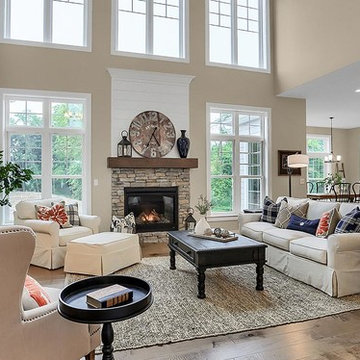
This 2-story home with first-floor Owner’s Suite includes a 3-car garage and an inviting front porch. A dramatic 2-story ceiling welcomes you into the foyer where hardwood flooring extends throughout the main living areas of the home including the Dining Room, Great Room, Kitchen, and Breakfast Area. The foyer is flanked by the Study to the left and the formal Dining Room with stylish coffered ceiling and craftsman style wainscoting to the right. The spacious Great Room with 2-story ceiling includes a cozy gas fireplace with stone surround and shiplap above mantel. Adjacent to the Great Room is the Kitchen and Breakfast Area. The Kitchen is well-appointed with stainless steel appliances, quartz countertops with tile backsplash, and attractive cabinetry featuring crown molding. The sunny Breakfast Area provides access to the patio and backyard. The Owner’s Suite with includes a private bathroom with tile shower, free standing tub, an expansive closet, and double bowl vanity with granite top. The 2nd floor includes 2 additional bedrooms and 2 full bathrooms.
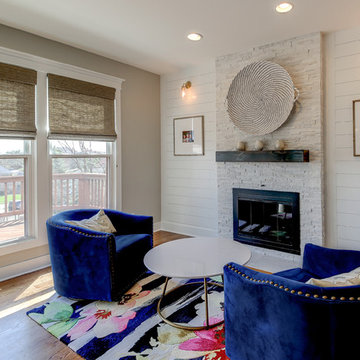
Exemple d'une petite salle de séjour chic ouverte avec un mur gris, parquet clair, une cheminée standard, un manteau de cheminée en pierre, aucun téléviseur et un sol marron.
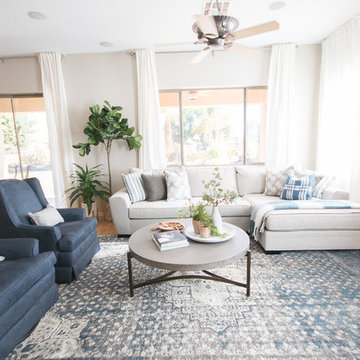
Family room got a new fireplace with stacked stone and a the blue and gray hues offer a light, bright and clean looking new family room!
Idées déco pour une salle de séjour romantique de taille moyenne et ouverte avec un mur gris, parquet clair, une cheminée standard, un manteau de cheminée en pierre, un téléviseur fixé au mur et un sol jaune.
Idées déco pour une salle de séjour romantique de taille moyenne et ouverte avec un mur gris, parquet clair, une cheminée standard, un manteau de cheminée en pierre, un téléviseur fixé au mur et un sol jaune.
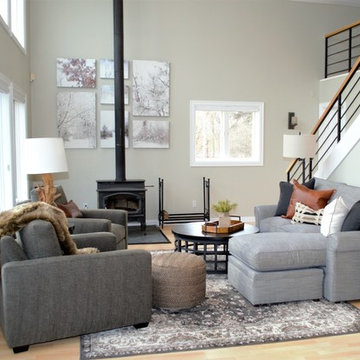
Refreshing Designs
Idées déco pour une salle de séjour classique de taille moyenne et ouverte avec un mur gris, parquet clair, un poêle à bois, un manteau de cheminée en métal et aucun téléviseur.
Idées déco pour une salle de séjour classique de taille moyenne et ouverte avec un mur gris, parquet clair, un poêle à bois, un manteau de cheminée en métal et aucun téléviseur.
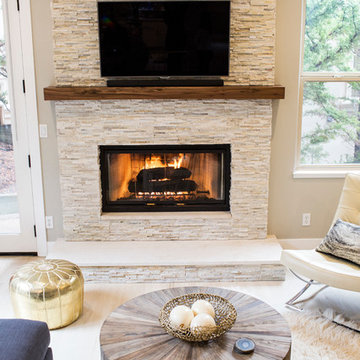
Elena Calabrese Design
Aménagement d'une salle de séjour contemporaine de taille moyenne avec un mur gris, parquet clair, une cheminée standard, un manteau de cheminée en pierre et un téléviseur fixé au mur.
Aménagement d'une salle de séjour contemporaine de taille moyenne avec un mur gris, parquet clair, une cheminée standard, un manteau de cheminée en pierre et un téléviseur fixé au mur.
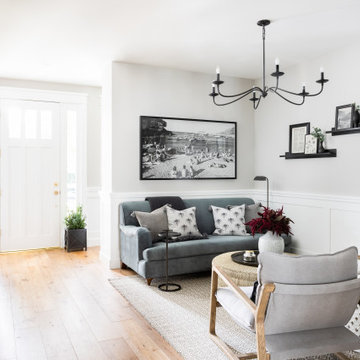
Inspiration pour une salle de séjour marine de taille moyenne et ouverte avec une bibliothèque ou un coin lecture, un mur gris, parquet clair et un sol marron.
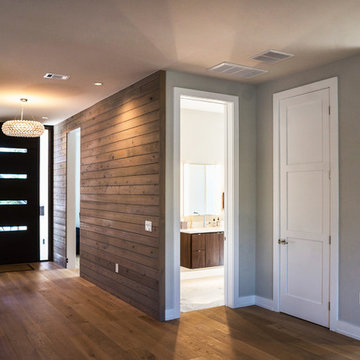
Photographed by Phillip Leach
Cette photo montre une salle de séjour chic ouverte avec parquet clair et un mur gris.
Cette photo montre une salle de séjour chic ouverte avec parquet clair et un mur gris.
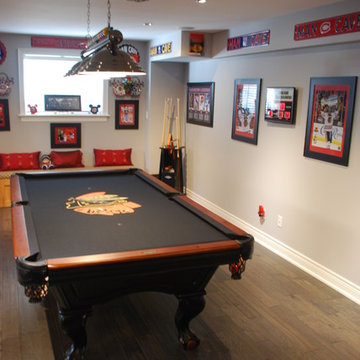
Chicago Black hawks themed NHL room with a Brunswick Glenwood pool table and NHL cloth
Cette photo montre une salle de séjour éclectique de taille moyenne et ouverte avec salle de jeu, un mur gris et parquet clair.
Cette photo montre une salle de séjour éclectique de taille moyenne et ouverte avec salle de jeu, un mur gris et parquet clair.
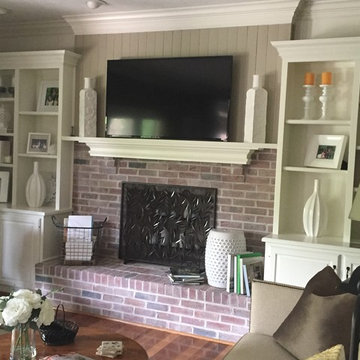
Inspiration pour une salle de séjour traditionnelle de taille moyenne et ouverte avec parquet clair, une cheminée standard, un téléviseur fixé au mur et un mur gris.
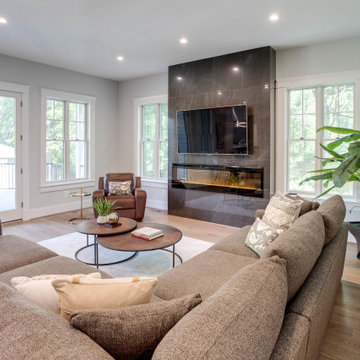
Aménagement d'une salle de séjour contemporaine de taille moyenne et fermée avec un mur gris, parquet clair, une cheminée ribbon, un manteau de cheminée en carrelage, un téléviseur fixé au mur et un sol marron.
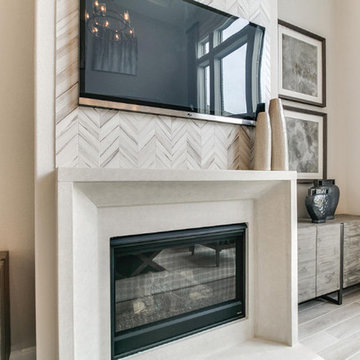
Idée de décoration pour une grande salle de séjour minimaliste ouverte avec un mur gris, parquet clair, une cheminée standard, un manteau de cheminée en pierre, un téléviseur fixé au mur et un sol gris.
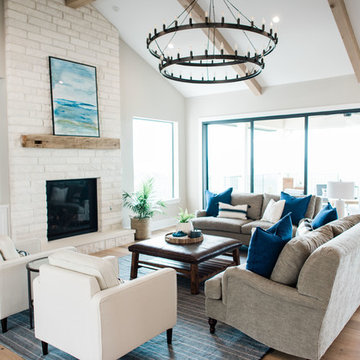
Madeline Harper Photography
Réalisation d'une grande salle de séjour tradition ouverte avec un mur gris, parquet clair, une cheminée standard, un manteau de cheminée en pierre, un téléviseur fixé au mur et un sol marron.
Réalisation d'une grande salle de séjour tradition ouverte avec un mur gris, parquet clair, une cheminée standard, un manteau de cheminée en pierre, un téléviseur fixé au mur et un sol marron.
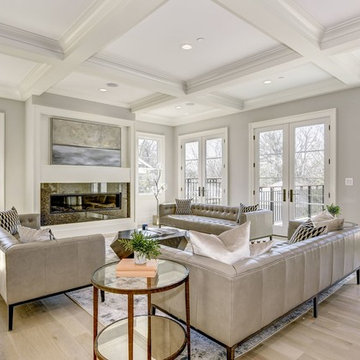
HomeVisit
Réalisation d'une grande salle de séjour tradition ouverte avec un mur gris, parquet clair, une cheminée ribbon, un manteau de cheminée en pierre, un téléviseur fixé au mur et un sol marron.
Réalisation d'une grande salle de séjour tradition ouverte avec un mur gris, parquet clair, une cheminée ribbon, un manteau de cheminée en pierre, un téléviseur fixé au mur et un sol marron.
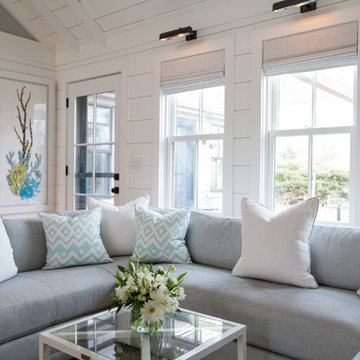
Exemple d'une grande salle de séjour bord de mer ouverte avec un mur gris, parquet clair, une cheminée standard et un téléviseur fixé au mur.
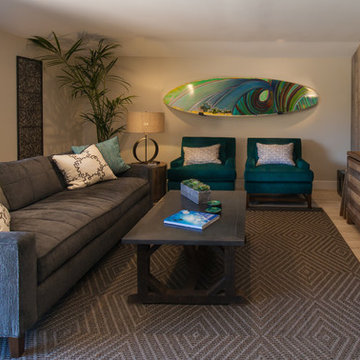
60's beach cottage family room. Modern industrial look with surfboard. Metal coffee table and velvet upholstery.
A small weekend beach resort home for a family of four with two little girls. Remodeled from a funky old house built in the 60's on Oxnard Shores. This little white cottage has the master bedroom, a playroom, guest bedroom and girls' bunk room upstairs, while downstairs there is a 1960s feel family room with an industrial modern style bar for the family's many parties and celebrations. A great room open to the dining area with a zinc dining table and rattan chairs. Fireplace features custom iron doors, and green glass tile surround. New white cabinets and bookshelves flank the real wood burning fire place. Simple clean white cabinetry in the kitchen with x designs on glass cabinet doors and peninsula ends. Durable, beautiful white quartzite counter tops and yes! porcelain planked floors for durability! The girls can run in and out without worrying about the beach sand damage!. White painted planked and beamed ceilings, natural reclaimed woods mixed with rattans and velvets for comfortable, beautiful interiors Project Location: Oxnard, California. Project designed by Maraya Interior Design. From their beautiful resort town of Ojai, they serve clients in Montecito, Hope Ranch, Malibu, Westlake and Calabasas, across the tri-county areas of Santa Barbara, Ventura and Los Angeles, south to Hidden Hills- north through Solvang and more.
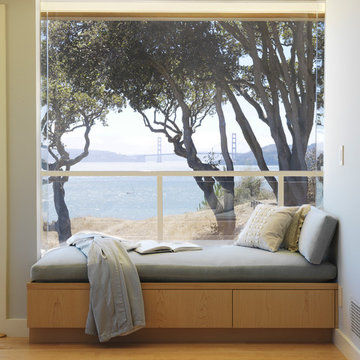
E. Andrew McKinney
Aménagement d'une salle de séjour moderne avec un mur gris et parquet clair.
Aménagement d'une salle de séjour moderne avec un mur gris et parquet clair.
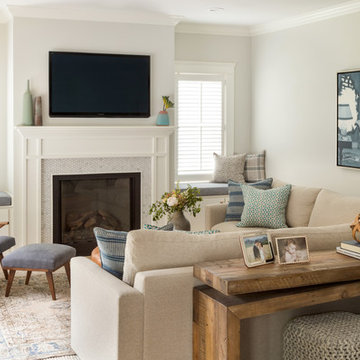
Idée de décoration pour une salle de séjour ouverte avec un mur gris et parquet clair.
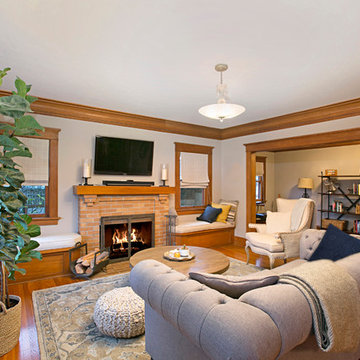
Cette image montre une salle de séjour craftsman de taille moyenne et fermée avec un mur gris, parquet clair, une cheminée standard, un manteau de cheminée en brique, un téléviseur fixé au mur et un sol marron.
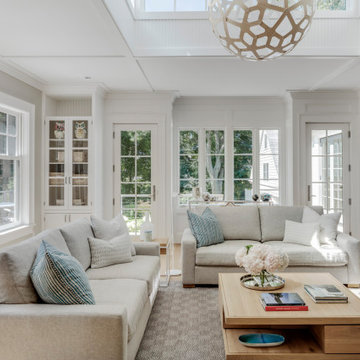
TEAM
Architect: LDa Architecture & Interiors
Interior Design: LDa Architecture & Interiors
Builder: Stefco Builders
Landscape Architect: Hilarie Holdsworth Design
Photographer: Greg Premru
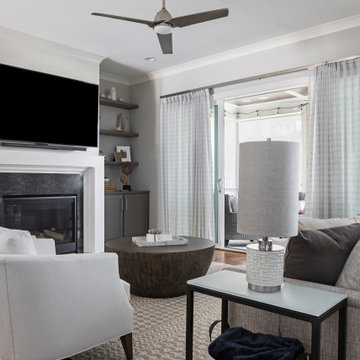
Open space floor plan. For this residence we were tasked to create a light and airy look in a monochromatic color palette.
To define the family area, we used an upholstered sofa and two chairs, a textured rug and a beautiful round wood table.
The bookshelves were styled with a minimalistic approach, using different sizes and textures of ceramic vases and other objects which were paired with wood sculptures, and a great collection of books and personal photographs. As always, adding a bit of greenery and succulents goes a long way.
Idées déco de salles de séjour avec un mur gris et parquet clair
9