Idées déco de salles de séjour avec un mur gris et parquet foncé
Trier par :
Budget
Trier par:Populaires du jour
141 - 160 sur 7 206 photos
1 sur 3
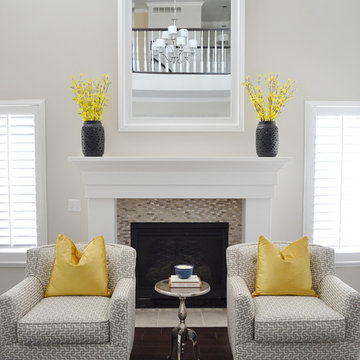
Kitchen and Family Room Renovation and Design by Sita Montgomery Interiors
Inspiration pour une salle de séjour traditionnelle de taille moyenne et ouverte avec un téléviseur fixé au mur, un mur gris, parquet foncé, une cheminée standard et un manteau de cheminée en carrelage.
Inspiration pour une salle de séjour traditionnelle de taille moyenne et ouverte avec un téléviseur fixé au mur, un mur gris, parquet foncé, une cheminée standard et un manteau de cheminée en carrelage.
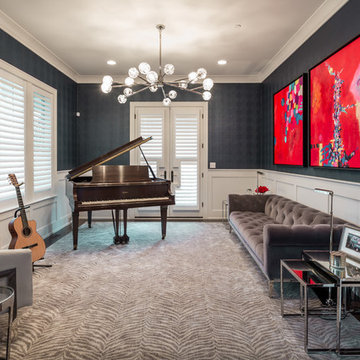
Aménagement d'une salle de séjour classique avec une salle de musique, un mur gris, parquet foncé et un sol marron.
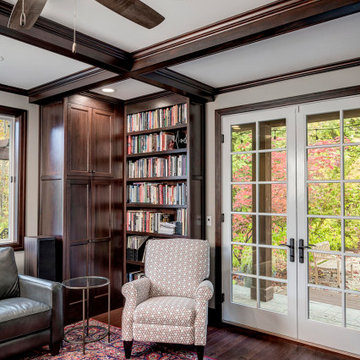
warm and soothing Music Room with beautiful ceiling beams and dark stained cabinets. Truly a space for lounging as well as creative jazz to be played. The staircase leads to the wine room.
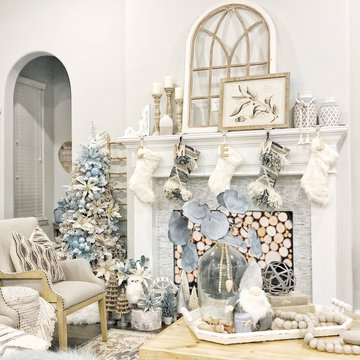
Festive Coastal Farmhouse Christmas Display with Bohemian Elements and Neutral Palette with touches of Dusty Blue
Cette photo montre une grande salle de séjour nature ouverte avec un mur gris, parquet foncé, une cheminée standard, un manteau de cheminée en carrelage, un téléviseur fixé au mur et un sol marron.
Cette photo montre une grande salle de séjour nature ouverte avec un mur gris, parquet foncé, une cheminée standard, un manteau de cheminée en carrelage, un téléviseur fixé au mur et un sol marron.
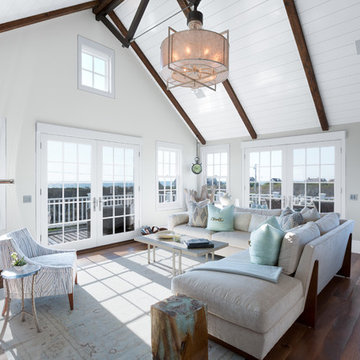
Inspiration pour une salle de séjour marine avec un mur gris, parquet foncé et aucune cheminée.
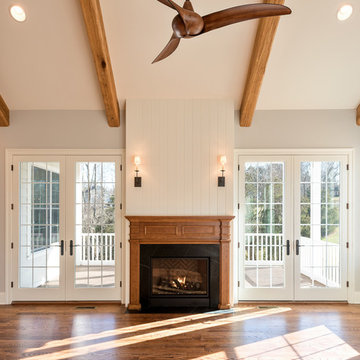
Réalisation d'une grande salle de séjour design ouverte avec un mur gris, parquet foncé, une cheminée standard, un manteau de cheminée en métal et un sol marron.
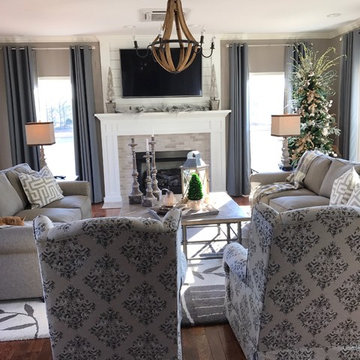
Leanna Patton
Exemple d'une salle de séjour nature de taille moyenne et fermée avec un mur gris, parquet foncé, une cheminée standard, un manteau de cheminée en brique et un téléviseur fixé au mur.
Exemple d'une salle de séjour nature de taille moyenne et fermée avec un mur gris, parquet foncé, une cheminée standard, un manteau de cheminée en brique et un téléviseur fixé au mur.
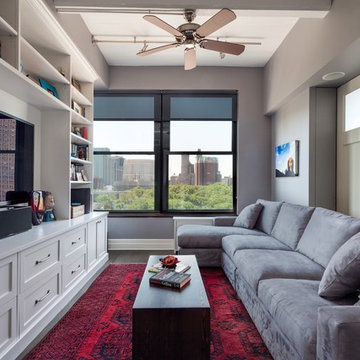
Réalisation d'une salle de séjour tradition avec un mur gris, parquet foncé, un téléviseur encastré et une bibliothèque ou un coin lecture.
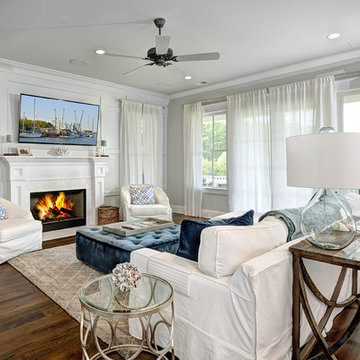
William Quarrles
Exemple d'une salle de séjour bord de mer avec un mur gris, parquet foncé, une cheminée standard et un téléviseur fixé au mur.
Exemple d'une salle de séjour bord de mer avec un mur gris, parquet foncé, une cheminée standard et un téléviseur fixé au mur.
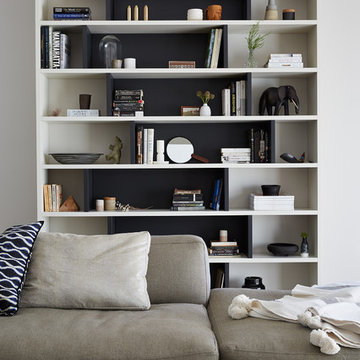
Réalisation d'une grande salle de séjour design fermée avec un mur gris, parquet foncé, une cheminée standard, un téléviseur fixé au mur et un sol marron.
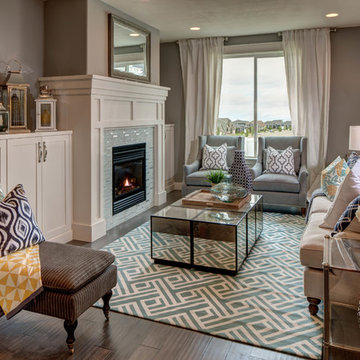
Great room with fireplace. Built in cabinets at 32" height.
Aménagement d'une salle de séjour classique avec un mur gris, parquet foncé, une cheminée standard et un manteau de cheminée en carrelage.
Aménagement d'une salle de séjour classique avec un mur gris, parquet foncé, une cheminée standard et un manteau de cheminée en carrelage.

This 3200 square foot home features a maintenance free exterior of LP Smartside, corrugated aluminum roofing, and native prairie landscaping. The design of the structure is intended to mimic the architectural lines of classic farm buildings. The outdoor living areas are as important to this home as the interior spaces; covered and exposed porches, field stone patios and an enclosed screen porch all offer expansive views of the surrounding meadow and tree line.
The home’s interior combines rustic timbers and soaring spaces which would have traditionally been reserved for the barn and outbuildings, with classic finishes customarily found in the family homestead. Walls of windows and cathedral ceilings invite the outdoors in. Locally sourced reclaimed posts and beams, wide plank white oak flooring and a Door County fieldstone fireplace juxtapose with classic white cabinetry and millwork, tongue and groove wainscoting and a color palate of softened paint hues, tiles and fabrics to create a completely unique Door County homestead.
Mitch Wise Design, Inc.
Richard Steinberger Photography
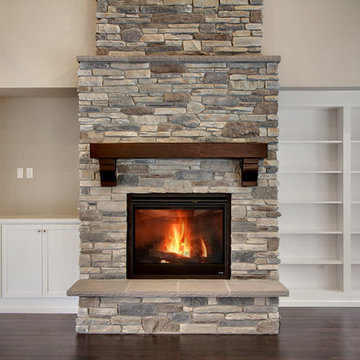
Exemple d'une salle de séjour chic ouverte avec un mur gris, parquet foncé, une cheminée standard et un manteau de cheminée en pierre.

Réalisation d'une grande salle de séjour champêtre ouverte avec un mur gris, parquet foncé, une cheminée standard, un manteau de cheminée en pierre de parement, un téléviseur fixé au mur, un sol marron, un plafond voûté et du lambris de bois.
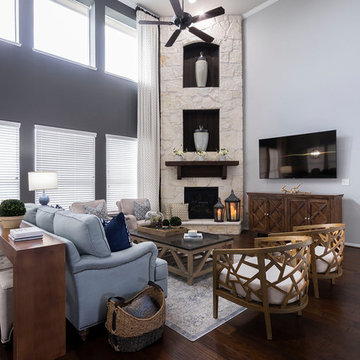
Marcio Dufranc
Cette photo montre une salle de séjour bord de mer avec un mur gris, parquet foncé, une cheminée d'angle, un manteau de cheminée en pierre, un téléviseur fixé au mur et un sol marron.
Cette photo montre une salle de séjour bord de mer avec un mur gris, parquet foncé, une cheminée d'angle, un manteau de cheminée en pierre, un téléviseur fixé au mur et un sol marron.
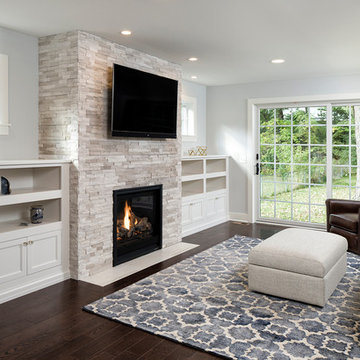
Landmark Photography
Idée de décoration pour une salle de séjour tradition de taille moyenne et ouverte avec un mur gris, parquet foncé, une cheminée standard, un manteau de cheminée en pierre, un téléviseur fixé au mur et un sol marron.
Idée de décoration pour une salle de séjour tradition de taille moyenne et ouverte avec un mur gris, parquet foncé, une cheminée standard, un manteau de cheminée en pierre, un téléviseur fixé au mur et un sol marron.
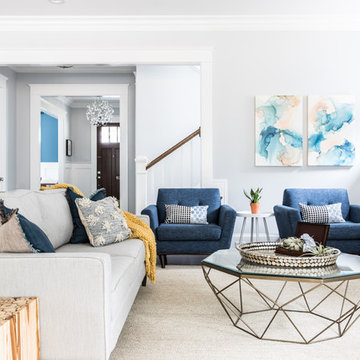
Idées déco pour une salle de séjour bord de mer de taille moyenne et ouverte avec une salle de musique, un mur gris, parquet foncé, une cheminée standard, un manteau de cheminée en carrelage, un téléviseur dissimulé et un sol marron.
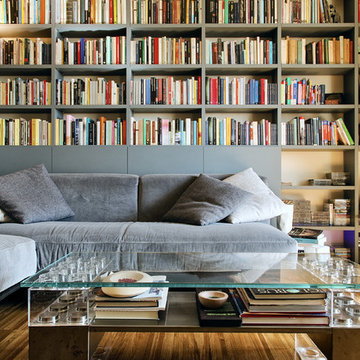
Lorenzo Imprescia fotografo
Aménagement d'une salle de séjour contemporaine de taille moyenne et fermée avec une bibliothèque ou un coin lecture, aucune cheminée, aucun téléviseur, un mur gris et parquet foncé.
Aménagement d'une salle de séjour contemporaine de taille moyenne et fermée avec une bibliothèque ou un coin lecture, aucune cheminée, aucun téléviseur, un mur gris et parquet foncé.
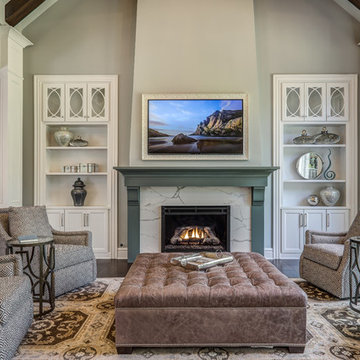
This is easily our most stunning job to-date. If you didn't have the chance to walk through this masterpiece in-person at the 2016 Dayton Homearama Touring Edition, these pictures are the next best thing. We supplied and installed all of the cabinetry for this stunning home built by G.A. White Homes. We will be featuring more work in the upcoming weeks, so check back in for more amazing photos!
Designer: Aaron Mauk
Photographer: Dawn M Smith Photography
Builder: G.A. White Homes
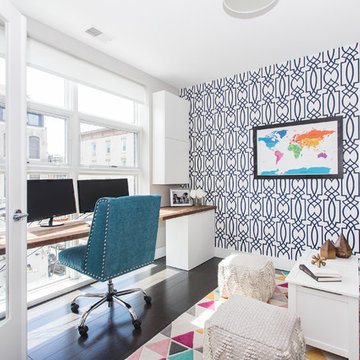
Jessica Brown
Exemple d'une petite salle de séjour chic fermée avec un mur gris, parquet foncé, aucune cheminée, un téléviseur fixé au mur et un sol marron.
Exemple d'une petite salle de séjour chic fermée avec un mur gris, parquet foncé, aucune cheminée, un téléviseur fixé au mur et un sol marron.
Idées déco de salles de séjour avec un mur gris et parquet foncé
8