Idées déco de salles de séjour avec un mur gris et sol en stratifié
Trier par :
Budget
Trier par:Populaires du jour
21 - 40 sur 680 photos
1 sur 3
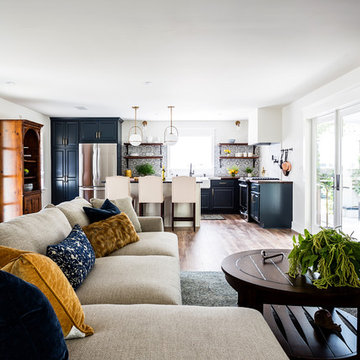
We completely renovated this space for an episode of HGTV House Hunters Renovation. The kitchen was originally a galley kitchen. We removed a wall between the DR and the kitchen to open up the space. We used a combination of countertops in this kitchen. To give a buffer to the wood counters, we used slabs of marble each side of the sink. This adds interest visually and helps to keep the water away from the wood counters. We used blue and cream for the cabinetry which is a lovely, soft mix and wood shelving to match the wood counter tops. To complete the eclectic finishes we mixed gold light fixtures and cabinet hardware with black plumbing fixtures and shelf brackets.

Exemple d'une salle de séjour bord de mer de taille moyenne et ouverte avec sol en stratifié, une cheminée standard, un manteau de cheminée en carrelage, un téléviseur fixé au mur, un sol gris et un mur gris.
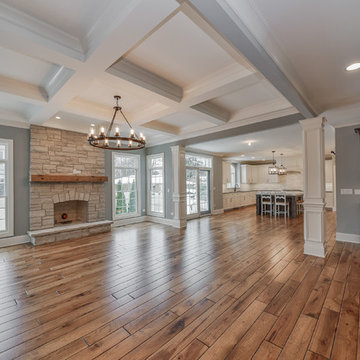
Réalisation d'une grande salle de séjour mansardée ou avec mezzanine tradition avec un mur gris, sol en stratifié, cheminée suspendue, un manteau de cheminée en pierre, aucun téléviseur et un sol marron.
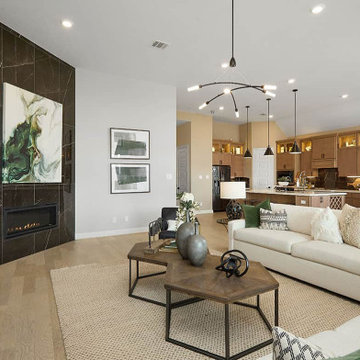
Aménagement d'une salle de séjour contemporaine ouverte avec un mur gris, sol en stratifié, une cheminée d'angle, un manteau de cheminée en carrelage et un sol beige.
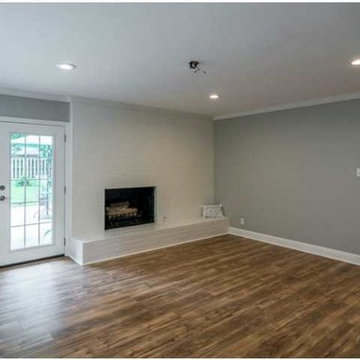
The den of the 1950's remodel was updated by removing the dated mantel, painting the fireplace, adding new doors, floor, lighting and paint.
Cette photo montre une salle de séjour chic ouverte avec un mur gris, sol en stratifié, une cheminée standard et un manteau de cheminée en brique.
Cette photo montre une salle de séjour chic ouverte avec un mur gris, sol en stratifié, une cheminée standard et un manteau de cheminée en brique.
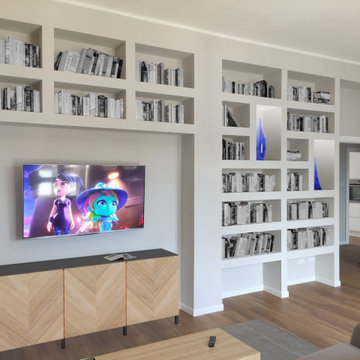
La libreria in cartongesso è l'elemento caratteristico del soggiorno. Il materiale scelto ha consentito la perfetta integrazione dell'elemento nella parete.
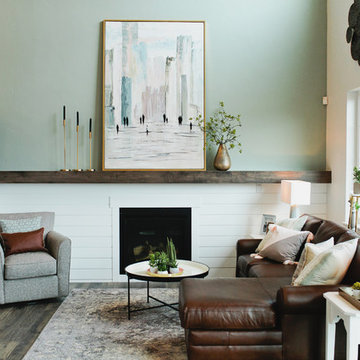
The Printer's Daughter Photography by Jenn Culley
Réalisation d'une petite salle de séjour mansardée ou avec mezzanine craftsman avec un mur gris, sol en stratifié, une cheminée standard, un téléviseur fixé au mur et un sol gris.
Réalisation d'une petite salle de séjour mansardée ou avec mezzanine craftsman avec un mur gris, sol en stratifié, une cheminée standard, un téléviseur fixé au mur et un sol gris.

The lower level family room went from being a big storage, almost garage for our homeowner to this amazing space! This room leads out to a deck which is across from the lake so we wanted it to be a valuable asset, the neutral walls make it easy for a new homeowner to claim the space, warm laminate flooring and comfortable seating to watch TV or playing games turned this space into valuable square footage.

Cette photo montre une salle de séjour chic de taille moyenne avec un mur gris, sol en stratifié, aucune cheminée et un sol marron.

Aménagement d'une grande salle de séjour classique ouverte avec un mur gris, une cheminée standard, un manteau de cheminée en pierre, aucun téléviseur, un sol gris et sol en stratifié.
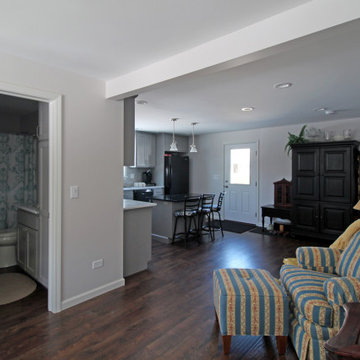
Idée de décoration pour une salle de séjour tradition de taille moyenne et ouverte avec un mur gris, sol en stratifié et un sol marron.

From kitchen looking in to the great room.
Inspiration pour une salle de séjour traditionnelle de taille moyenne et ouverte avec un mur gris, sol en stratifié, une cheminée standard, un manteau de cheminée en brique, un téléviseur fixé au mur et un sol marron.
Inspiration pour une salle de séjour traditionnelle de taille moyenne et ouverte avec un mur gris, sol en stratifié, une cheminée standard, un manteau de cheminée en brique, un téléviseur fixé au mur et un sol marron.
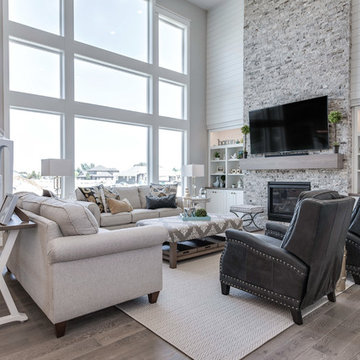
Cette image montre une grande salle de séjour traditionnelle ouverte avec un mur gris, sol en stratifié, une cheminée standard, un manteau de cheminée en brique, un téléviseur fixé au mur et un sol gris.
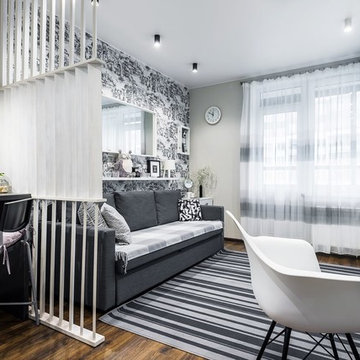
Фотография реализованного проекта интерьера квартиры студии в г.Санкт-Петербурге. Площадь комнаты около 20 кв.м. Интерьер основан на серо-белой-черной гамме.Финансовая сторона интерьера,-материалы подбирались согласно бюджету заказчика.
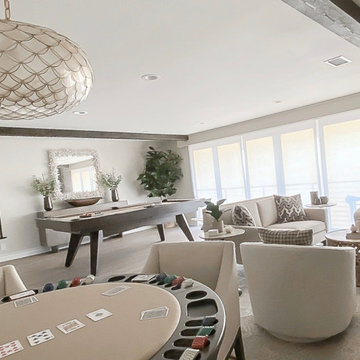
A modern updated game room.
Idée de décoration pour une grande salle de séjour marine ouverte avec salle de jeu, un mur gris, sol en stratifié, une cheminée standard, un téléviseur fixé au mur et un sol marron.
Idée de décoration pour une grande salle de séjour marine ouverte avec salle de jeu, un mur gris, sol en stratifié, une cheminée standard, un téléviseur fixé au mur et un sol marron.
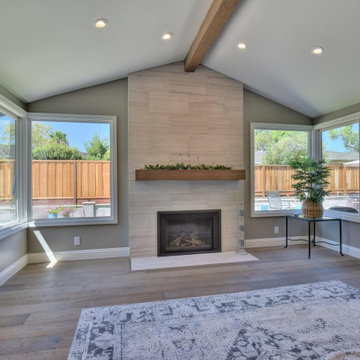
The pre-renovation structure itself was sound but lacked the space this family sought after. May Construction removed the existing walls that separated the overstuffed G-shaped kitchen from the living room. By reconfiguring in the existing floorplan, we opened the area to allow for a stunning custom island and bar area, creating a more bright and open space.
Budget analysis and project development by: May Construction

This beautiful home is in the lovely city of Standish, Michigan. The home owners were looking to bring the feel of coastal North Carolina, their favorite vacation spot, into their home.
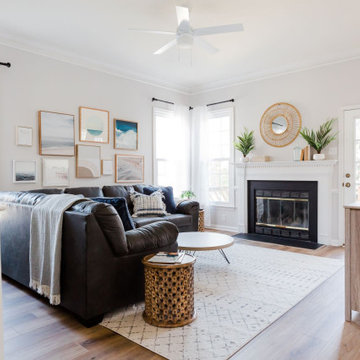
We took what was basically a dark and empty playroom and turned it into something that is now bright, colorful and comfortable. Geared for the whole family, this space now meets a number of needs including: seating, play, and storage.

Opening up the great room to the rest of the lower level was a major priority in this remodel. Walls were removed to allow more light and open-concept design transpire with the same LVT flooring throughout. The fireplace received a new look with splitface stone and cantilever hearth. Painting the back wall a rich blue gray brings focus to the heart of this home around the fireplace. New artwork and accessories accentuate the bold blue color. Large sliding glass doors to the back of the home are covered with a sleek roller shade and window cornice in a solid fabric with a geometric shape trim.
Barn doors to the office add a little depth to the space when closed. Prospect into the family room, dining area, and stairway from the front door were important in this design.
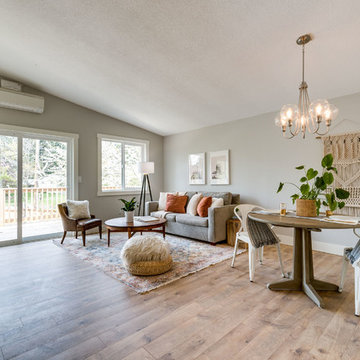
Réalisation d'une salle de séjour champêtre de taille moyenne et ouverte avec un mur gris, sol en stratifié, cheminée suspendue, un manteau de cheminée en bois, un téléviseur fixé au mur et un sol marron.
Idées déco de salles de séjour avec un mur gris et sol en stratifié
2