Idées déco de salles de séjour avec un mur gris et un manteau de cheminée en bois
Trier par :
Budget
Trier par:Populaires du jour
61 - 80 sur 1 523 photos
1 sur 3
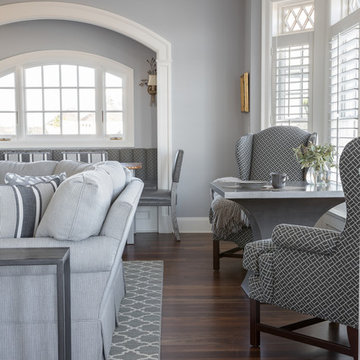
In front of the windows is a space for intimate dining or playing games. The custom game table was designed to allow leg room for the wing back chairs to tuck under comfortably. White plantation shutters open to views of the beach and the sand dunes while allowing control of light and privacy.
Photography: Lauren Hagerstrom
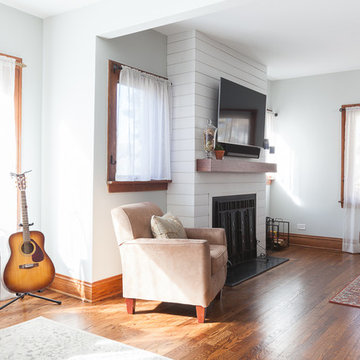
We love a sleek shiplap fireplace surround. Our clients were looking to update their fireplace surround as they were completing a home remodel and addition in conjunction. Their inspiration was a photo they found on Pinterest that included a sleek mantel and floor to ceiling shiplap on the surround. Previously the surround was an old red brick that surrounded the fire box as well as the hearth. After structural work and granite were in place by others, we installed and finished the shiplap fireplace surround and modern mantel.
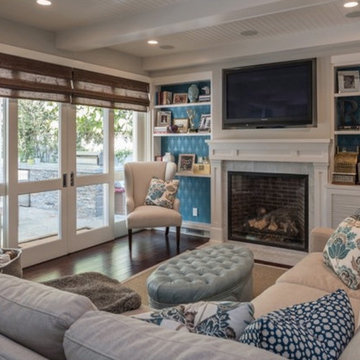
Aménagement d'une grande salle de séjour bord de mer fermée avec un mur gris, parquet foncé, une cheminée standard, un téléviseur fixé au mur, un manteau de cheminée en bois et un sol marron.
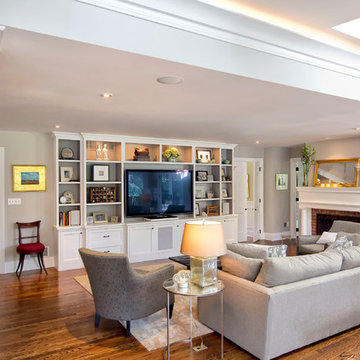
Family room, custom TV cabinet, built-in shelving. Photography by Pete Weigley
Idée de décoration pour une salle de séjour tradition ouverte avec un mur gris, un sol en bois brun, une cheminée standard et un manteau de cheminée en bois.
Idée de décoration pour une salle de séjour tradition ouverte avec un mur gris, un sol en bois brun, une cheminée standard et un manteau de cheminée en bois.
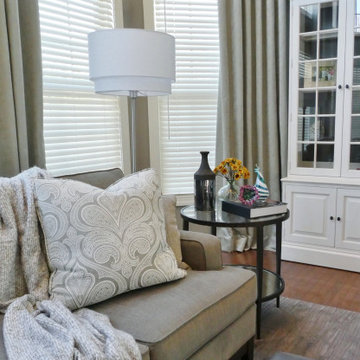
A vaulted neutral great room with a comfortable sectional sofa and leather coffee table ottoman. Gray and white combine with neutral tones for a soothing and sophisticated effect.
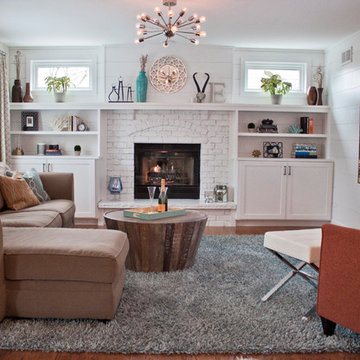
Bright, comfortable, and contemporary family room with farmhouse-style details like painted white brick and horizontal wood paneling. Pops of color give the space personality.
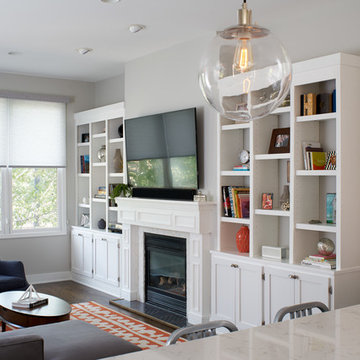
Inspiration pour une salle de séjour traditionnelle de taille moyenne et ouverte avec un mur gris, parquet foncé, une cheminée standard, un manteau de cheminée en bois, un téléviseur fixé au mur et un sol marron.
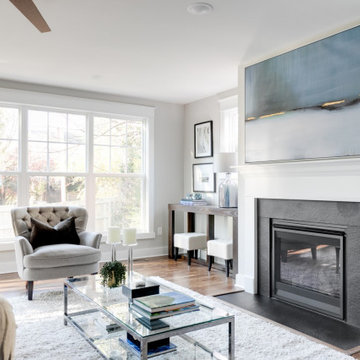
Charming and timeless, 5 bedroom, 3 bath, freshly-painted brick Dutch Colonial nestled in the quiet neighborhood of Sauer’s Gardens (in the Mary Munford Elementary School district)! We have fully-renovated and expanded this home to include the stylish and must-have modern upgrades, but have also worked to preserve the character of a historic 1920’s home. As you walk in to the welcoming foyer, a lovely living/sitting room with original fireplace is on your right and private dining room on your left. Go through the French doors of the sitting room and you’ll enter the heart of the home – the kitchen and family room. Featuring quartz countertops, two-toned cabinetry and large, 8’ x 5’ island with sink, the completely-renovated kitchen also sports stainless-steel Frigidaire appliances, soft close doors/drawers and recessed lighting. The bright, open family room has a fireplace and wall of windows that overlooks the spacious, fenced back yard with shed. Enjoy the flexibility of the first-floor bedroom/private study/office and adjoining full bath. Upstairs, the owner’s suite features a vaulted ceiling, 2 closets and dual vanity, water closet and large, frameless shower in the bath. Three additional bedrooms (2 with walk-in closets), full bath and laundry room round out the second floor. The unfinished basement, with access from the kitchen/family room, offers plenty of storage.
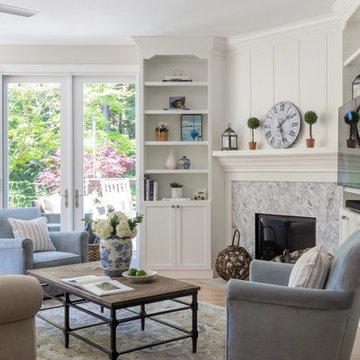
New gas fireplace with herringbone marble tile, custom designed mantle and fireplace surround, including new built in bookcases from Dynasty by Omega. New furniture and rug from Pottery Barn.
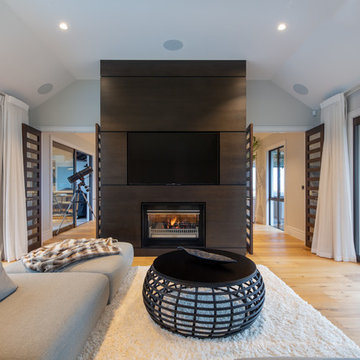
Mike Hollman
Idée de décoration pour une grande salle de séjour minimaliste fermée avec un mur gris, un sol en bois brun, une cheminée standard, un manteau de cheminée en bois, un téléviseur encastré et un sol marron.
Idée de décoration pour une grande salle de séjour minimaliste fermée avec un mur gris, un sol en bois brun, une cheminée standard, un manteau de cheminée en bois, un téléviseur encastré et un sol marron.

We love a sleek shiplap fireplace surround. Our clients were looking to update their fireplace surround as they were completing a home remodel and addition in conjunction. Their inspiration was a photo they found on Pinterest that included a sleek mantel and floor to ceiling shiplap on the surround. Previously the surround was an old red brick that surrounded the fire box as well as the hearth. After structural work and granite were in place by others, we installed and finished the shiplap fireplace surround and modern mantel.
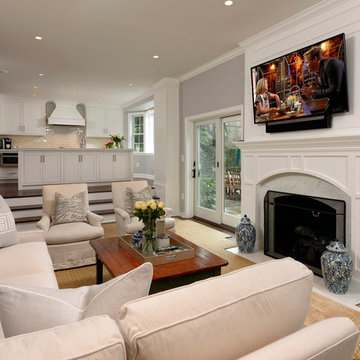
Beautiful living room renovation
Bob Narod Photography
Idées déco pour une salle de séjour contemporaine ouverte avec un mur gris, une cheminée standard, un manteau de cheminée en bois et un téléviseur fixé au mur.
Idées déco pour une salle de séjour contemporaine ouverte avec un mur gris, une cheminée standard, un manteau de cheminée en bois et un téléviseur fixé au mur.
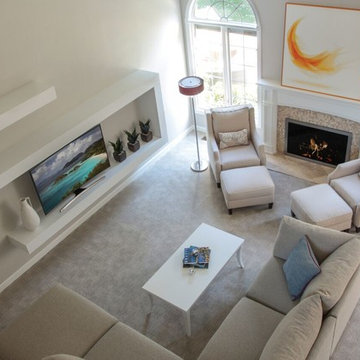
Victor Coar
Réalisation d'une salle de séjour tradition de taille moyenne et ouverte avec un mur gris, moquette, une cheminée standard, un manteau de cheminée en bois et un téléviseur fixé au mur.
Réalisation d'une salle de séjour tradition de taille moyenne et ouverte avec un mur gris, moquette, une cheminée standard, un manteau de cheminée en bois et un téléviseur fixé au mur.
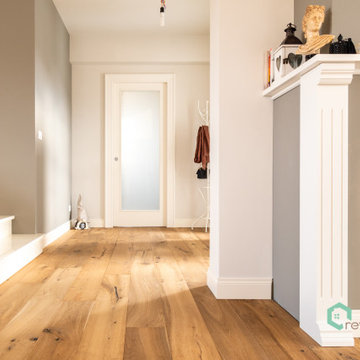
Réalisation d'une grande salle de séjour champêtre avec un mur gris, un sol en bois brun, une cheminée, un manteau de cheminée en bois, un téléviseur fixé au mur et un sol marron.
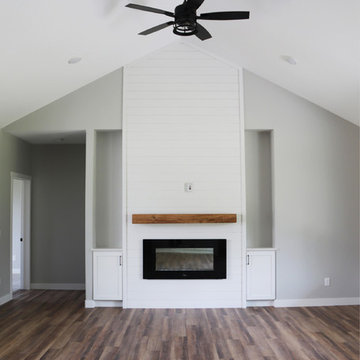
Idées déco pour une grande salle de séjour campagne ouverte avec un mur gris, parquet foncé, une cheminée ribbon, un manteau de cheminée en bois, un téléviseur fixé au mur et un sol marron.
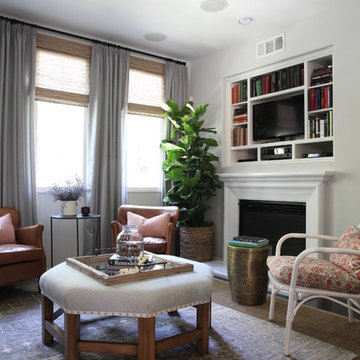
Réalisation d'une salle de séjour tradition de taille moyenne et ouverte avec un mur gris, parquet foncé, une cheminée standard et un manteau de cheminée en bois.
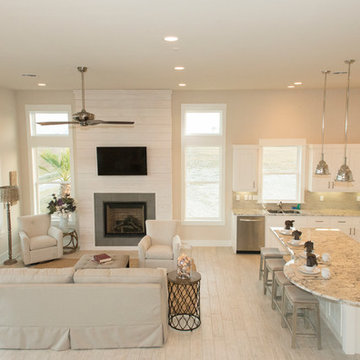
Idée de décoration pour une salle de séjour marine de taille moyenne et fermée avec un mur gris, une cheminée standard, un manteau de cheminée en bois et un téléviseur fixé au mur.
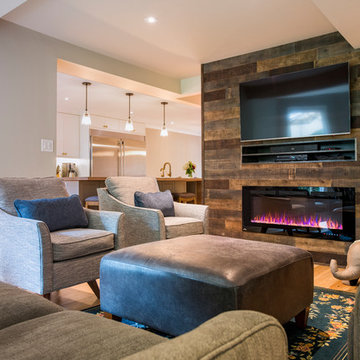
Family living space with barn board accent wall with electric fireplace and large-screen TV.
Idée de décoration pour une salle de séjour design de taille moyenne et ouverte avec un mur gris, parquet clair, une cheminée standard, un manteau de cheminée en bois, un téléviseur fixé au mur et un sol beige.
Idée de décoration pour une salle de séjour design de taille moyenne et ouverte avec un mur gris, parquet clair, une cheminée standard, un manteau de cheminée en bois, un téléviseur fixé au mur et un sol beige.
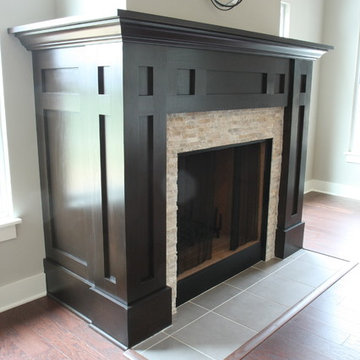
Cette photo montre une grande salle de séjour chic ouverte avec un mur gris, un sol en bois brun, une cheminée standard, un manteau de cheminée en bois et un téléviseur fixé au mur.
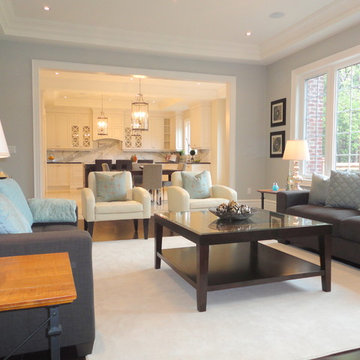
Idées déco pour une grande salle de séjour classique fermée avec un mur gris, un sol en bois brun, une cheminée standard et un manteau de cheminée en bois.
Idées déco de salles de séjour avec un mur gris et un manteau de cheminée en bois
4