Idées déco de salles de séjour avec un mur gris et un manteau de cheminée en carrelage
Trier par :
Budget
Trier par:Populaires du jour
241 - 260 sur 3 293 photos
1 sur 3
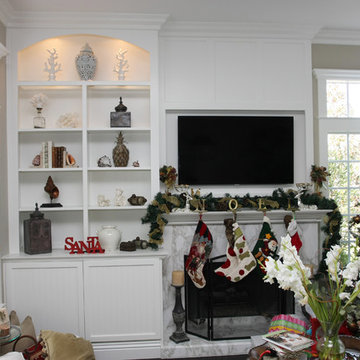
Cabinet to the 10 foot ceiling and integrated with the crown molding add a dramatic effect to this fantastic fireplace surround. Shown here beautifully decorated for the holidays.
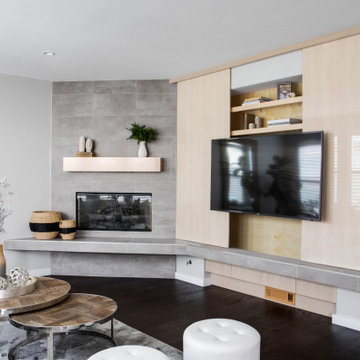
Réalisation d'une salle de séjour design de taille moyenne et ouverte avec un mur gris, parquet foncé, une cheminée d'angle, un manteau de cheminée en carrelage, un téléviseur encastré et un sol marron.
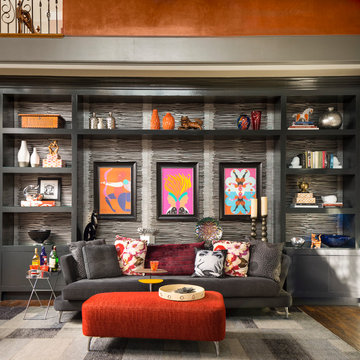
Aaron Dougherty Photography
Idée de décoration pour une salle de séjour design de taille moyenne et ouverte avec une bibliothèque ou un coin lecture, un mur gris, un sol en bois brun, une cheminée standard, un manteau de cheminée en carrelage, un téléviseur fixé au mur et un sol marron.
Idée de décoration pour une salle de séjour design de taille moyenne et ouverte avec une bibliothèque ou un coin lecture, un mur gris, un sol en bois brun, une cheminée standard, un manteau de cheminée en carrelage, un téléviseur fixé au mur et un sol marron.
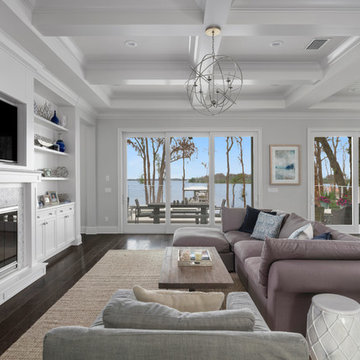
Inspiration pour une grande salle de séjour marine ouverte avec un mur gris, un manteau de cheminée en carrelage, un téléviseur encastré, parquet foncé, une cheminée standard et un sol marron.

Idée de décoration pour une salle de séjour tradition avec un mur gris, parquet clair, une cheminée standard, un manteau de cheminée en carrelage, un téléviseur encastré et un sol beige.

Cette image montre une salle de séjour design de taille moyenne avec une cheminée standard, un téléviseur fixé au mur, un mur gris, un sol en bois brun, un manteau de cheminée en carrelage et un sol gris.
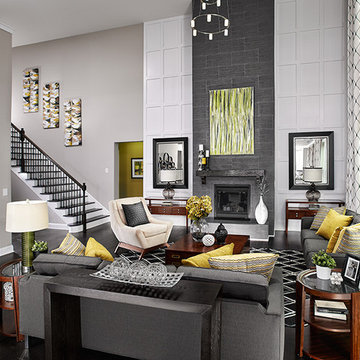
Two-Story fireplace in a contemporary setting
Cette image montre une grande salle de séjour avec un mur gris, parquet foncé, une cheminée standard et un manteau de cheminée en carrelage.
Cette image montre une grande salle de séjour avec un mur gris, parquet foncé, une cheminée standard et un manteau de cheminée en carrelage.
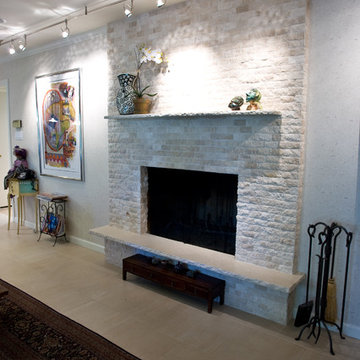
floating chiseled stone slab hearth and mantle. chiseled face tile surround ti the ceiling
Cette image montre une salle de séjour traditionnelle de taille moyenne et ouverte avec un mur gris, un sol en carrelage de céramique, une cheminée standard, un manteau de cheminée en carrelage, aucun téléviseur et un sol marron.
Cette image montre une salle de séjour traditionnelle de taille moyenne et ouverte avec un mur gris, un sol en carrelage de céramique, une cheminée standard, un manteau de cheminée en carrelage, aucun téléviseur et un sol marron.
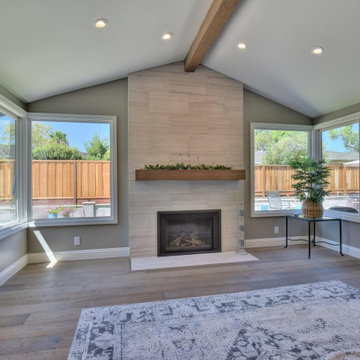
The pre-renovation structure itself was sound but lacked the space this family sought after. May Construction removed the existing walls that separated the overstuffed G-shaped kitchen from the living room. By reconfiguring in the existing floorplan, we opened the area to allow for a stunning custom island and bar area, creating a more bright and open space.
Budget analysis and project development by: May Construction

Photography: Alyssa Lee Photography
Cette photo montre une grande salle de séjour chic ouverte avec une cheminée standard, un manteau de cheminée en carrelage, un téléviseur fixé au mur, un mur gris et parquet clair.
Cette photo montre une grande salle de séjour chic ouverte avec une cheminée standard, un manteau de cheminée en carrelage, un téléviseur fixé au mur, un mur gris et parquet clair.
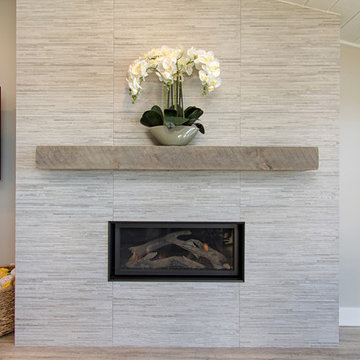
This gorgeous beach condo sits on the banks of the Pacific ocean in Solana Beach, CA. The previous design was dark, heavy and out of scale for the square footage of the space. We removed an outdated bulit in, a column that was not supporting and all the detailed trim work. We replaced it with white kitchen cabinets, continuous vinyl plank flooring and clean lines throughout. The entry was created by pulling the lower portion of the bookcases out past the wall to create a foyer. The shelves are open to both sides so the immediate view of the ocean is not obstructed. New patio sliders now open in the center to continue the view. The shiplap ceiling was updated with a fresh coat of paint and smaller LED can lights. The bookcases are the inspiration color for the entire design. Sea glass green, the color of the ocean, is sprinkled throughout the home. The fireplace is now a sleek contemporary feel with a tile surround. The mantel is made from old barn wood. A very special slab of quartzite was used for the bookcase counter, dining room serving ledge and a shelf in the laundry room. The kitchen is now white and bright with glass tile that reflects the colors of the water. The hood and floating shelves have a weathered finish to reflect drift wood. The laundry room received a face lift starting with new moldings on the door, fresh paint, a rustic cabinet and a stone shelf. The guest bathroom has new white tile with a beachy mosaic design and a fresh coat of paint on the vanity. New hardware, sinks, faucets, mirrors and lights finish off the design. The master bathroom used to be open to the bedroom. We added a wall with a barn door for privacy. The shower has been opened up with a beautiful pebble tile water fall. The pebbles are repeated on the vanity with a natural edge finish. The vanity received a fresh paint job, new hardware, faucets, sinks, mirrors and lights. The guest bedroom has a custom double bunk with reading lamps for the kiddos. This space now reflects the community it is in, and we have brought the beach inside.
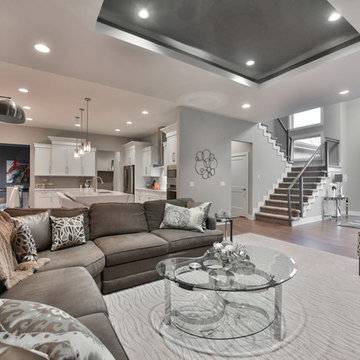
Idées déco pour une grande salle de séjour classique ouverte avec un mur gris, un sol en bois brun, une cheminée ribbon, un manteau de cheminée en carrelage, un téléviseur fixé au mur et un sol marron.
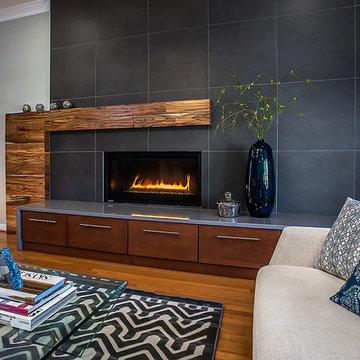
Inspiration pour une salle de séjour vintage de taille moyenne et ouverte avec un mur gris, un sol en bois brun, une cheminée standard, un manteau de cheminée en carrelage et un sol marron.

The Finleigh - Transitional Craftsman in Vancouver, Washington by Cascade West Development Inc.
Spreading out luxuriously from the large, rectangular foyer, you feel welcomed by the perfect blend of contemporary and traditional elements. From the moment you step through the double knotty alder doors into the extra wide entry way, you feel the openness and warmth of an entertainment-inspired home. A massive two story great room surrounded by windows overlooking the green space, along with the large 12’ wide bi-folding glass doors opening to the covered outdoor living area brings the outside in, like an extension of your living space.
Cascade West Facebook: https://goo.gl/MCD2U1
Cascade West Website: https://goo.gl/XHm7Un
These photos, like many of ours, were taken by the good people of ExposioHDR - Portland, Or
Exposio Facebook: https://goo.gl/SpSvyo
Exposio Website: https://goo.gl/Cbm8Ya
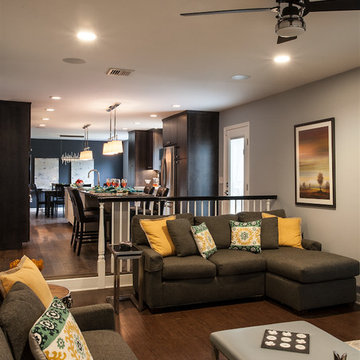
Réalisation d'une petite salle de séjour tradition ouverte avec un mur gris, parquet foncé, une cheminée ribbon, un manteau de cheminée en carrelage et un téléviseur fixé au mur.
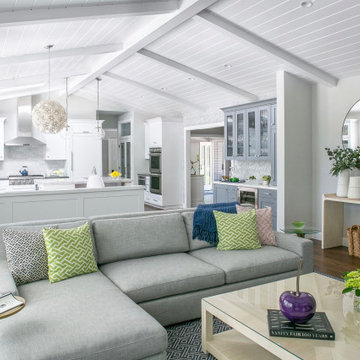
Cette photo montre une grande salle de séjour chic ouverte avec un mur gris, parquet foncé, cheminée suspendue, un manteau de cheminée en carrelage, un téléviseur encastré et un sol marron.

Completed wall unit with 3-sided fireplace with floating shelves and LED lighting.
Idée de décoration pour une grande salle de séjour mansardée ou avec mezzanine tradition avec un mur gris, un sol en vinyl, une cheminée standard, un manteau de cheminée en carrelage, un téléviseur encastré et un sol gris.
Idée de décoration pour une grande salle de séjour mansardée ou avec mezzanine tradition avec un mur gris, un sol en vinyl, une cheminée standard, un manteau de cheminée en carrelage, un téléviseur encastré et un sol gris.
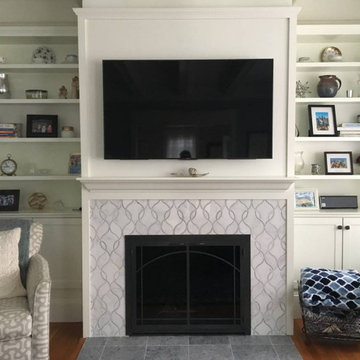
Réalisation d'une salle de séjour tradition de taille moyenne et fermée avec un mur gris, un sol en bois brun, une cheminée standard, un manteau de cheminée en carrelage, un téléviseur fixé au mur et un sol marron.
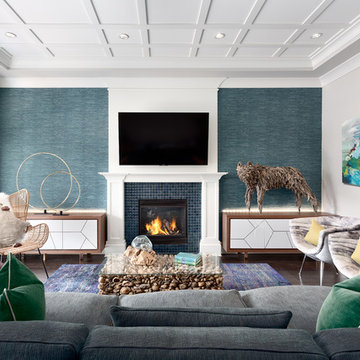
Beyond Beige Interior Design | www.beyondbeige.com | Ph: 604-876-3800 | Photography By Provoke Studios | Furniture Purchased From The Living Lab Furniture Co
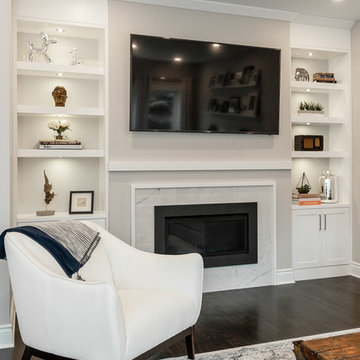
The fireplace wall was relocated and the floor was raised in the sunken living room to shift the orientation of the space and make it more flexible and open. The fireplace wall was custom built to tie into the kitchen cabinetry in simple white shaker style and 2" thick floating shelves complete with lighting.
The surround was a porcelain tile and a simple custom built detail.
Idées déco de salles de séjour avec un mur gris et un manteau de cheminée en carrelage
13