Idées déco de salles de séjour avec un mur gris et un plafond décaissé
Trier par :
Budget
Trier par:Populaires du jour
1 - 20 sur 252 photos
1 sur 3

Open Plan Modern Family Room with Custom Feature Wall / Media Wall, Custom Tray Ceilings, Modern Furnishings featuring a Large L Shaped Sectional, Leather Lounger, Rustic Accents, Modern Coastal Art, and an Incredible View of the Fox Hollow Golf Course.

Aménagement d'une salle de séjour classique de taille moyenne et fermée avec une bibliothèque ou un coin lecture, un mur gris, parquet foncé, une cheminée standard, un manteau de cheminée en pierre, un téléviseur fixé au mur, un sol bleu, un plafond décaissé et du papier peint.

Bundy Drive Brentwood, Los Angeles modern home ultra luxury lower level lounge. Photo by Simon Berlyn.
Cette photo montre une très grande salle de séjour moderne ouverte avec salle de jeu, un mur gris, aucune cheminée et un plafond décaissé.
Cette photo montre une très grande salle de séjour moderne ouverte avec salle de jeu, un mur gris, aucune cheminée et un plafond décaissé.

A peek of what awaits in this comfy sofa! The family room and kitchen are also open to the patio.
Idée de décoration pour une petite salle de séjour tradition ouverte avec un mur gris, un sol en calcaire, un téléviseur fixé au mur, un sol marron et un plafond décaissé.
Idée de décoration pour une petite salle de séjour tradition ouverte avec un mur gris, un sol en calcaire, un téléviseur fixé au mur, un sol marron et un plafond décaissé.

Vista del soggiorno con tavolo da pranzo tondo, realizzato su nostro disegno. Carta da parti Livingstone Grey, firmata Tecnografica Italian Wallcoverings.
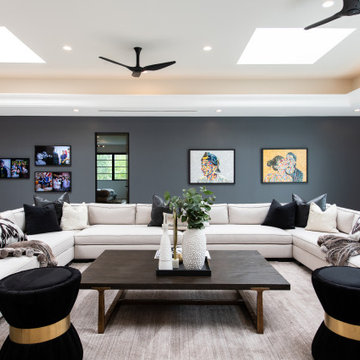
Inspiration pour une salle de séjour design avec un mur gris et un plafond décaissé.

Our newest model home - the Avalon by J. Michael Fine Homes is now open in Twin Rivers Subdivision - Parrish FL
visit www.JMichaelFineHomes.com for all photos.

The light filled, step down family room has a custom, vaulted tray ceiling and double sets of French doors with aged bronze hardware leading to the patio. Tucked away in what looks like a closet, the built-in home bar has Sub-Zero drink drawers. The gorgeous Rumford double-sided fireplace (the other side is outside on the covered patio) has a custom-made plaster moulding surround with a beige herringbone tile insert.
Rudloff Custom Builders has won Best of Houzz for Customer Service in 2014, 2015 2016, 2017, 2019, and 2020. We also were voted Best of Design in 2016, 2017, 2018, 2019 and 2020, which only 2% of professionals receive. Rudloff Custom Builders has been featured on Houzz in their Kitchen of the Week, What to Know About Using Reclaimed Wood in the Kitchen as well as included in their Bathroom WorkBook article. We are a full service, certified remodeling company that covers all of the Philadelphia suburban area. This business, like most others, developed from a friendship of young entrepreneurs who wanted to make a difference in their clients’ lives, one household at a time. This relationship between partners is much more than a friendship. Edward and Stephen Rudloff are brothers who have renovated and built custom homes together paying close attention to detail. They are carpenters by trade and understand concept and execution. Rudloff Custom Builders will provide services for you with the highest level of professionalism, quality, detail, punctuality and craftsmanship, every step of the way along our journey together.
Specializing in residential construction allows us to connect with our clients early in the design phase to ensure that every detail is captured as you imagined. One stop shopping is essentially what you will receive with Rudloff Custom Builders from design of your project to the construction of your dreams, executed by on-site project managers and skilled craftsmen. Our concept: envision our client’s ideas and make them a reality. Our mission: CREATING LIFETIME RELATIONSHIPS BUILT ON TRUST AND INTEGRITY.
Photo Credit: Linda McManus Images
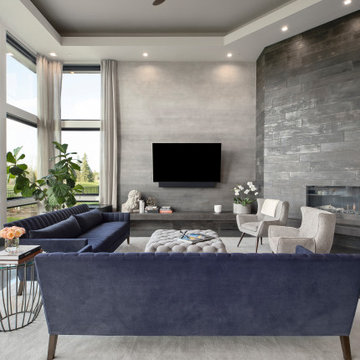
This contemporary living room has a beautiful ombre finish accent wall to line the custom fireplace.
Idées déco pour une grande salle de séjour contemporaine ouverte avec un mur gris, sol en béton ciré, une cheminée d'angle, un manteau de cheminée en carrelage, un téléviseur fixé au mur, un sol gris et un plafond décaissé.
Idées déco pour une grande salle de séjour contemporaine ouverte avec un mur gris, sol en béton ciré, une cheminée d'angle, un manteau de cheminée en carrelage, un téléviseur fixé au mur, un sol gris et un plafond décaissé.
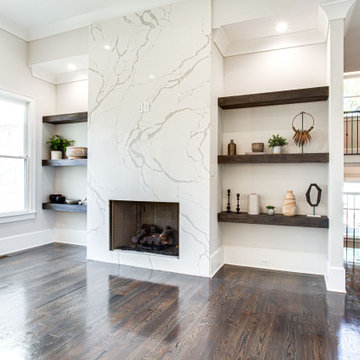
Inspiration pour une grande salle de séjour traditionnelle ouverte avec un mur gris, un sol en bois brun, une cheminée standard, un manteau de cheminée en pierre, un téléviseur fixé au mur, un sol marron et un plafond décaissé.
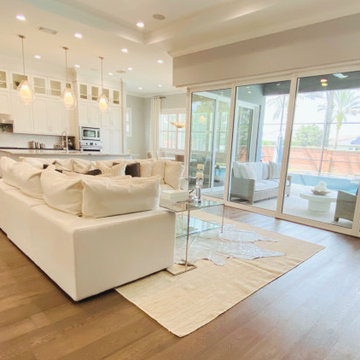
This expansive open concept living room, kitchen, breakfast area with floor to ceiling sliding windows is quite impressive and elegant as well. Featured in the living room is an extra large upholstered sectional sofa draped in a high performance fabric. organic pillow fabrics. The glass and metal coffee table provides a light and airy feel, while a sisal and silver metallic cowhide rug adds texture and dimension to this space. Oversized glass blown island pendants allow for the custom kitchen cabinets and deep veined island to be showcased. The patio furnishings overlooking the beautiful backyard pool brings the outside in and compliments the inside with one cohesive transitional design.
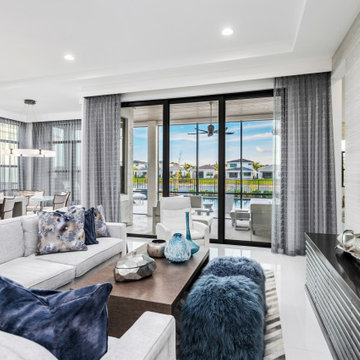
Idée de décoration pour une très grande salle de séjour design ouverte avec un mur gris, un sol en marbre, un téléviseur fixé au mur, un sol blanc, un plafond décaissé et du papier peint.
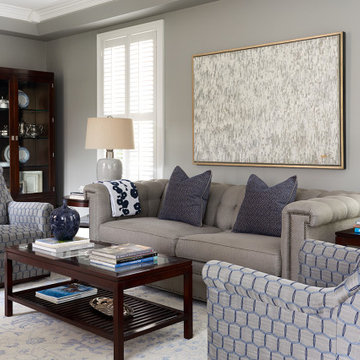
Family room
Idées déco pour une salle de séjour classique avec un mur gris, un sol en bois brun, un sol marron et un plafond décaissé.
Idées déco pour une salle de séjour classique avec un mur gris, un sol en bois brun, un sol marron et un plafond décaissé.

Modular Leather Sectional offers seating for 5 to 6 persons. TV is mounted on wall with electronic components housed in custom cabinet below. Game table has a flip top that offers a flat surface area for dining or playing board games. Exercise equipment is seen at the back of the area.
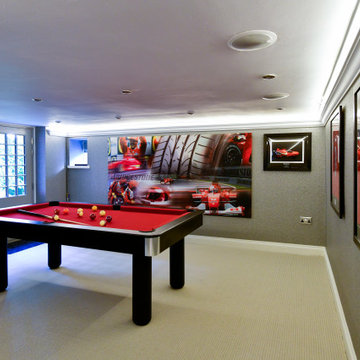
This games room is a Liverpool FC / F1 fan's dream. With state of the art sound systems, lighting and smart TV it's invigorated refurbishment is set off to full effect.
Sometimes even the simplest of tasks can bring about unexpected hurdles and getting the lighting accurately spaced proved a challenge in this basement conversion ... but with clever staff we got there. Coved uplighting in a soft white adds warmth to the optical allusion of greater height and the Zoffany textured wallpaper gives a 3 dimensional luxury mount for the owners' extensive memorabilia.
A bespoke external door allows light to flood in, and the designer carpet, traced and imported from Holland, via Denmark thanks to Global Flooring Studio, gives a great sense of the industrial when next to the steal framed staircase (more of that soon).
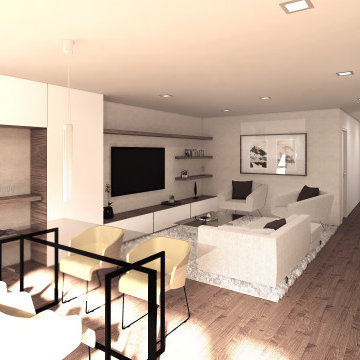
Espacio interior con mobiliario moderno en tonos cálidos y forrado en madera en sus caras interiores, tejidos de lino, pavimento de parquet de madera maciza, acabado de paredes con microcemento de tono gris claro. Espacio acogedor, diáfano, cálido y con materiales tradicionales de Mallorca
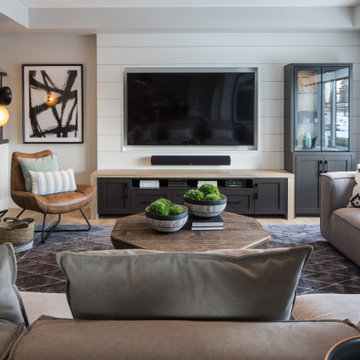
Idées déco pour une grande salle de séjour campagne ouverte avec un mur gris, sol en stratifié, un téléviseur encastré, un sol marron, un plafond décaissé et du lambris de bois.
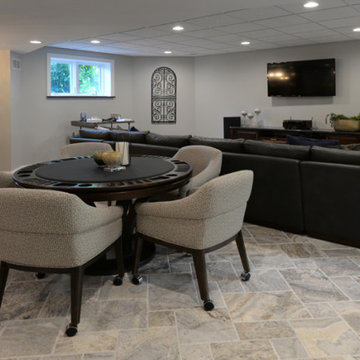
Modular Leather Sectional offers seating for 5 to 6 persons. TV is mounted on wall with electronic components housed in custom cabinet below. Game table has a flip top that offers a flat surface area for dining or playing board games.
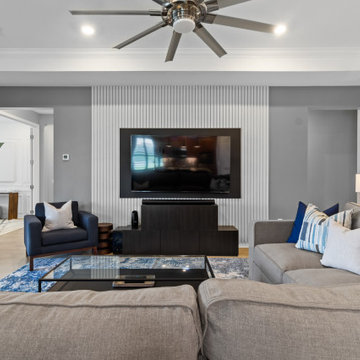
We wanted to bring in grays and blues into this area as those were our client's favorite colors.
Idées déco pour une grande salle de séjour contemporaine ouverte avec un mur gris, un téléviseur encastré et un plafond décaissé.
Idées déco pour une grande salle de séjour contemporaine ouverte avec un mur gris, un téléviseur encastré et un plafond décaissé.
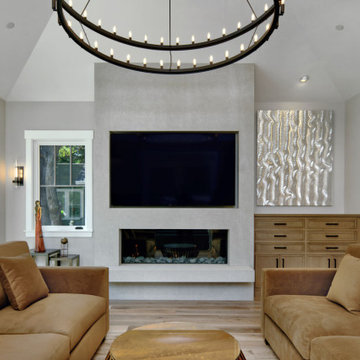
Idées déco pour une grande salle de séjour craftsman ouverte avec un mur gris, un sol en bois brun, une cheminée standard, un manteau de cheminée en pierre, un téléviseur fixé au mur, un sol marron, un plafond décaissé et du lambris.
Idées déco de salles de séjour avec un mur gris et un plafond décaissé
1