Idées déco de salles de séjour avec un mur gris et un sol gris
Trier par :
Budget
Trier par:Populaires du jour
21 - 40 sur 3 195 photos
1 sur 3
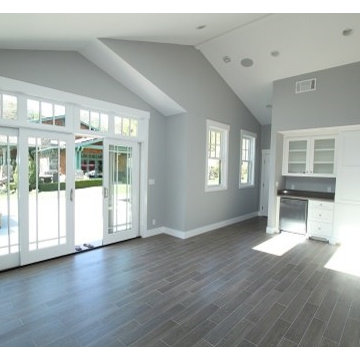
This pool house includes a kitchenette, full bath and a large space for entertaining.
Exemple d'une salle de séjour chic ouverte avec salle de jeu, un mur gris et un sol gris.
Exemple d'une salle de séjour chic ouverte avec salle de jeu, un mur gris et un sol gris.
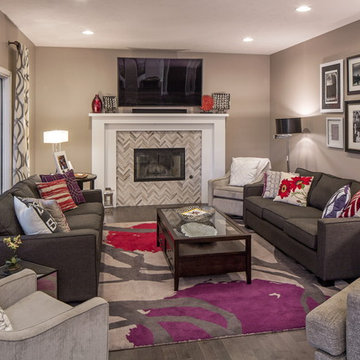
Kessler
Aménagement d'une salle de séjour classique de taille moyenne et fermée avec un mur gris, parquet foncé, une cheminée standard, un manteau de cheminée en carrelage, un téléviseur fixé au mur et un sol gris.
Aménagement d'une salle de séjour classique de taille moyenne et fermée avec un mur gris, parquet foncé, une cheminée standard, un manteau de cheminée en carrelage, un téléviseur fixé au mur et un sol gris.

This open floor plan family room for a family of four—two adults and two children was a dream to design. I wanted to create harmony and unity in the space bringing the outdoors in. My clients wanted a space that they could, lounge, watch TV, play board games and entertain guest in. They had two requests: one—comfortable and two—inviting. They are a family that loves sports and spending time with each other.
One of the challenges I tackled first was the 22 feet ceiling height and wall of windows. I decided to give this room a Contemporary Rustic Style. Using scale and proportion to identify the inadequacy between the height of the built-in and fireplace in comparison to the wall height was the next thing to tackle. Creating a focal point in the room created balance in the room. The addition of the reclaimed wood on the wall and furniture helped achieve harmony and unity between the elements in the room combined makes a balanced, harmonious complete space.
Bringing the outdoors in and using repetition of design elements like color throughout the room, texture in the accent pillows, rug, furniture and accessories and shape and form was how I achieved harmony. I gave my clients a space to entertain, lounge, and have fun in that reflected their lifestyle.
Photography by Haigwood Studios
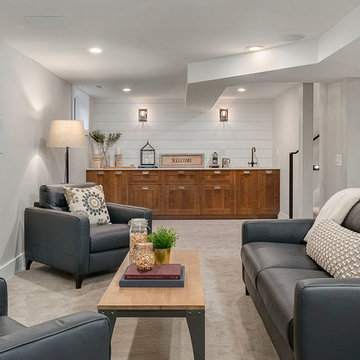
Family media room with wet-bar, wine storage and surround sound.
Cette photo montre une salle de séjour nature de taille moyenne et ouverte avec un bar de salon, un mur gris, moquette, aucune cheminée, un téléviseur fixé au mur et un sol gris.
Cette photo montre une salle de séjour nature de taille moyenne et ouverte avec un bar de salon, un mur gris, moquette, aucune cheminée, un téléviseur fixé au mur et un sol gris.
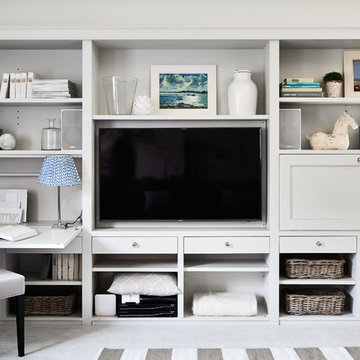
adamcarterphoto
Cette image montre une salle de séjour marine avec un mur gris, moquette, aucune cheminée, un téléviseur encastré et un sol gris.
Cette image montre une salle de séjour marine avec un mur gris, moquette, aucune cheminée, un téléviseur encastré et un sol gris.
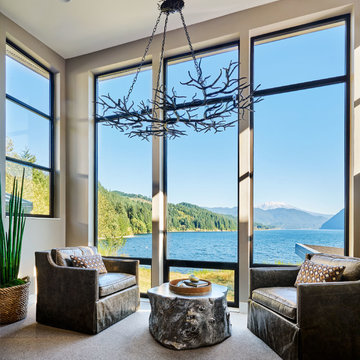
Exemple d'une salle de séjour tendance avec un mur gris, moquette et un sol gris.
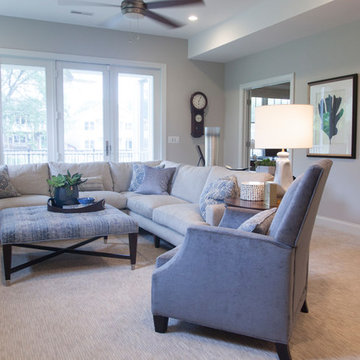
Interior designer Emily Hughes, IIDA, helped her clients from Florida create a light and airy feel for their Iowa City town house. The couple requested a casual, elegant style incorporating durable, cleanable finishes, fabrics and furnishings. Artwork, rugs, furnishings, window treatments and interior design by Emily Hughes at The Mansion. The floors are a maple stained in a warm gray-brown, provided by Grays Hardwood. Tile/Stone and carpets: Randy's Carpets. Kitchen, bath and bar cabinets/counter tops: Kitchens by Design. Builder/Developer: Jeff Hendrickson. Lighting/Fans: Light Expressions by Shaw. Paint: Sherwin Williams Agreeable Gray. Photography: Jaimy Ellis.

Inspiration pour une grande salle de séjour chalet ouverte avec un bar de salon, un mur gris, moquette, un sol gris, aucune cheminée et aucun téléviseur.
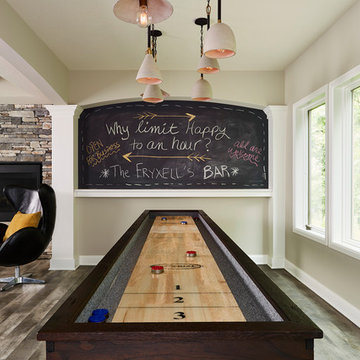
Large game area for family friendly nights!
Idées déco pour une grande salle de séjour classique ouverte avec salle de jeu, un mur gris, un sol en vinyl, une cheminée d'angle, un manteau de cheminée en pierre, un téléviseur fixé au mur et un sol gris.
Idées déco pour une grande salle de séjour classique ouverte avec salle de jeu, un mur gris, un sol en vinyl, une cheminée d'angle, un manteau de cheminée en pierre, un téléviseur fixé au mur et un sol gris.
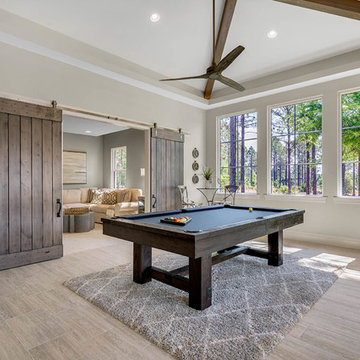
Aménagement d'une grande salle de séjour classique fermée avec salle de jeu, un mur gris, un sol en carrelage de porcelaine, un téléviseur fixé au mur et un sol gris.
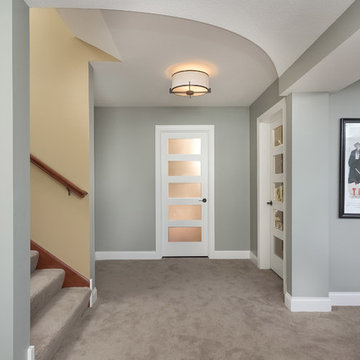
Basement stairs and hallway. ©Finished Basement Company
Cette image montre une grande salle de séjour traditionnelle ouverte avec salle de jeu, un mur gris, moquette, aucune cheminée, un téléviseur fixé au mur et un sol gris.
Cette image montre une grande salle de séjour traditionnelle ouverte avec salle de jeu, un mur gris, moquette, aucune cheminée, un téléviseur fixé au mur et un sol gris.

This ranch was a complete renovation! We took it down to the studs and redesigned the space for this young family. We opened up the main floor to create a large kitchen with two islands and seating for a crowd and a dining nook that looks out on the beautiful front yard. We created two seating areas, one for TV viewing and one for relaxing in front of the bar area. We added a new mudroom with lots of closed storage cabinets, a pantry with a sliding barn door and a powder room for guests. We raised the ceilings by a foot and added beams for definition of the spaces. We gave the whole home a unified feel using lots of white and grey throughout with pops of orange to keep it fun.
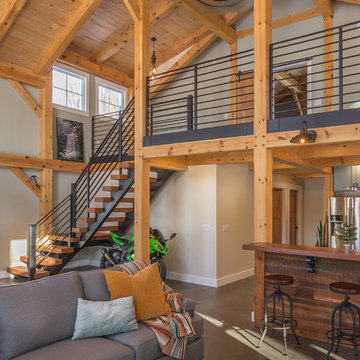
Inspiration pour une très grande salle de séjour mansardée ou avec mezzanine urbaine avec un mur gris, sol en béton ciré et un sol gris.

Our clients wanted a space where they could relax, play music and read. The room is compact and as professors, our clients enjoy to read. The challenge was to accommodate over 800 books, records and music. The space had not been touched since the 70’s with raw wood and bent shelves, the outcome of our renovation was a light, usable and comfortable space. Burnt oranges, blues, pinks and reds to bring is depth and warmth. Bespoke joinery was designed to accommodate new heating, security systems, tv and record players as well as all the books. Our clients are returning clients and are over the moon!
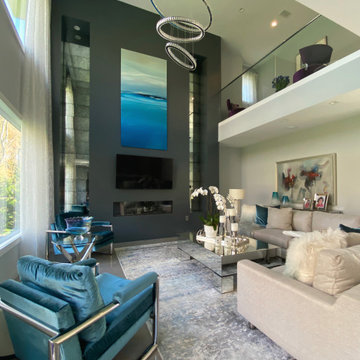
The neutral palette provides a chance for bring in pops of color without making it overwhelming yet incorporating energy into a serene color story.
Idée de décoration pour une grande salle de séjour minimaliste ouverte avec un mur gris, un sol en carrelage de porcelaine, une cheminée ribbon, un téléviseur fixé au mur et un sol gris.
Idée de décoration pour une grande salle de séjour minimaliste ouverte avec un mur gris, un sol en carrelage de porcelaine, une cheminée ribbon, un téléviseur fixé au mur et un sol gris.

California Ranch Farmhouse Style Design 2020
Aménagement d'une grande salle de séjour campagne ouverte avec un mur gris, parquet clair, une cheminée ribbon, un manteau de cheminée en pierre, un téléviseur fixé au mur, un sol gris, un plafond voûté et du lambris de bois.
Aménagement d'une grande salle de séjour campagne ouverte avec un mur gris, parquet clair, une cheminée ribbon, un manteau de cheminée en pierre, un téléviseur fixé au mur, un sol gris, un plafond voûté et du lambris de bois.

Cette photo montre une salle de séjour chic ouverte avec un mur gris, une cheminée standard, un manteau de cheminée en pierre de parement, un téléviseur fixé au mur et un sol gris.
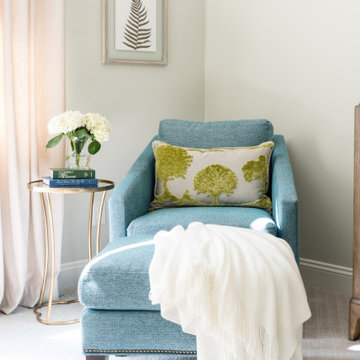
Réalisation d'une salle de séjour tradition de taille moyenne et ouverte avec un mur gris, moquette et un sol gris.
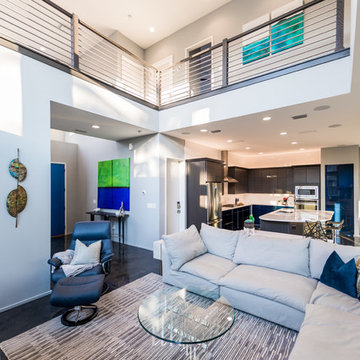
This modern beach house in Jacksonville Beach features a large, open entertainment area consisting of great room, kitchen, dining area and lanai. A unique second-story bridge over looks both foyer and great room. Polished concrete floors and horizontal aluminum stair railing bring a contemporary feel. The kitchen shines with European-style cabinetry and GE Profile appliances. The private upstairs master suite is situated away from other bedrooms and features a luxury master shower and floating double vanity. Two roomy secondary bedrooms share an additional bath. Photo credit: Deremer Studios

Un séjour ouvert très chic dans des tonalités de gris
Exemple d'une grande salle de séjour chic ouverte avec un mur gris, un sol en carrelage de céramique, un poêle à bois, un téléviseur indépendant, un sol gris, poutres apparentes et éclairage.
Exemple d'une grande salle de séjour chic ouverte avec un mur gris, un sol en carrelage de céramique, un poêle à bois, un téléviseur indépendant, un sol gris, poutres apparentes et éclairage.
Idées déco de salles de séjour avec un mur gris et un sol gris
2