Idées déco de salles de séjour avec un mur gris et un sol multicolore
Trier par :
Budget
Trier par:Populaires du jour
101 - 120 sur 316 photos
1 sur 3
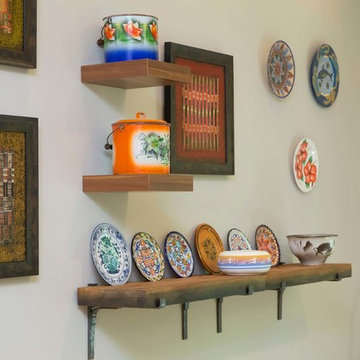
We added 3 LED recessed cans overhead to properly light some treasured items. The long wood shelf is from Ballard Designs and the small floating shelves are from Ikea.
All photos by Marilyn Peryer of Style House Photography.
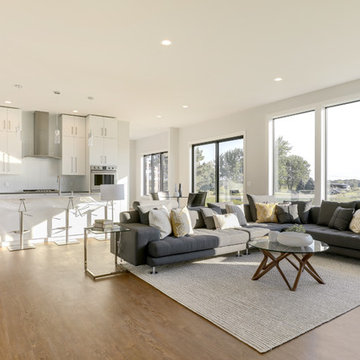
Aménagement d'une grande salle de séjour moderne ouverte avec un mur gris, un sol en vinyl, une cheminée standard, un manteau de cheminée en carrelage, un téléviseur fixé au mur et un sol multicolore.
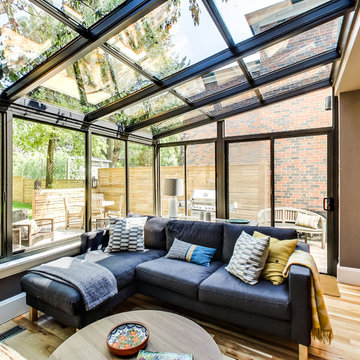
As there was a historic cherry tree that no one wanted to take the chance of hurting, this extension was built to make it part of the house. As only 1 story could be added, the tree floats over the structure making it seem much like there is no barrier between in and out
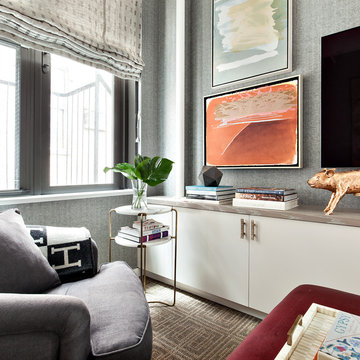
Regan Woods
Idées déco pour une salle de séjour contemporaine de taille moyenne et fermée avec un mur gris, moquette, un téléviseur fixé au mur et un sol multicolore.
Idées déco pour une salle de séjour contemporaine de taille moyenne et fermée avec un mur gris, moquette, un téléviseur fixé au mur et un sol multicolore.
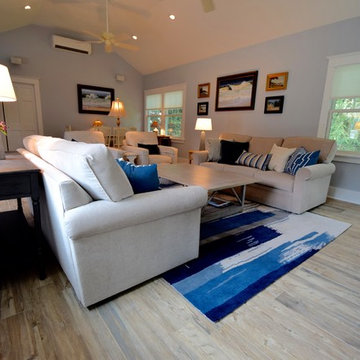
Family room extension with cathedral ceilings, gas fireplace on the accent wall, wood look porcelain floors and a single hinged french door leading to the patio. The custom wood mantle and surround that runs to the ceiling adds a dramatic effect.
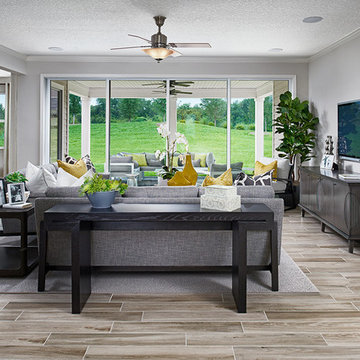
Great room | Visit our website to see where we’re building the Dalton plan in Florida! You’ll find photos, interactive floor plans and more.
At the front of this Dalton model home, you'll find two welcoming bedrooms, a shared bath and a laundry room with a sink. Toward the back of the home is a formal dining room, a spacious great room and a gourmet kitchen with a walk-in pantry, central island and an adjacent nook. The elegant master bedroom features a tray ceiling, walk-in closet and a private bath. Upstairs is a versatile bonus room with a walk-in closet and full bath.
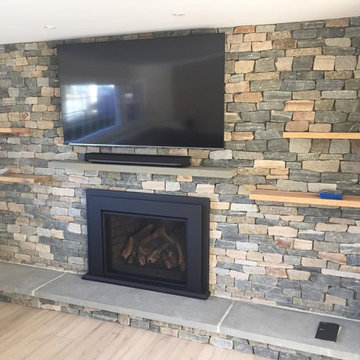
Cette image montre une salle de séjour traditionnelle de taille moyenne avec un bar de salon, un mur gris, parquet clair, une cheminée standard, un manteau de cheminée en pierre, un téléviseur fixé au mur et un sol multicolore.
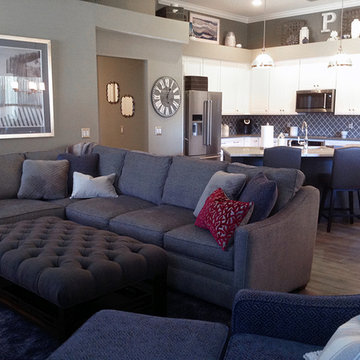
Photo by Angelo Cane
Exemple d'une grande salle de séjour chic ouverte avec un mur gris, un sol en carrelage de porcelaine, aucune cheminée et un sol multicolore.
Exemple d'une grande salle de séjour chic ouverte avec un mur gris, un sol en carrelage de porcelaine, aucune cheminée et un sol multicolore.
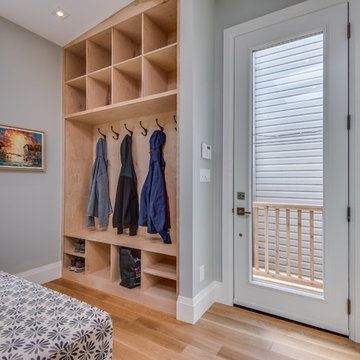
The well used family room has floor to ceiling windows and skylights to allow maximum light and views to the tree scape and cottage feeling backyard. The built-ins were installed to allow someone to hang a coat, or drop a briefcase when entering from the garage.
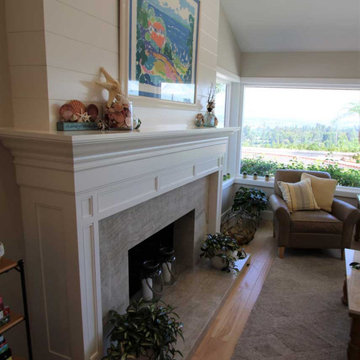
Fireplace Remodel
Cette image montre une salle de séjour traditionnelle de taille moyenne et ouverte avec un bar de salon, un mur gris, parquet clair, une cheminée standard, un manteau de cheminée en pierre, un téléviseur encastré et un sol multicolore.
Cette image montre une salle de séjour traditionnelle de taille moyenne et ouverte avec un bar de salon, un mur gris, parquet clair, une cheminée standard, un manteau de cheminée en pierre, un téléviseur encastré et un sol multicolore.
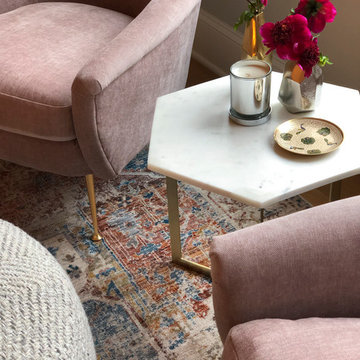
Designed for a contemporary lifestyle, this traditional Scarsdale house marries formal design with family comfort. The quiet palette is balanced by layers of texture, material, and pattern, and is complemented with playful accessories. Accents of greenery echo the natural environment framed by every window, coming together to create a warm and relaxing family home.
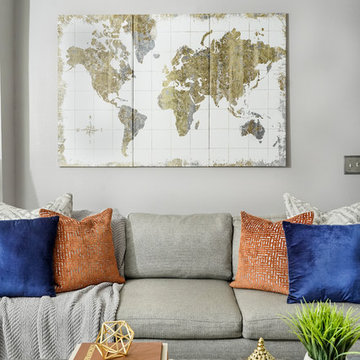
Courtland Toney of Studio Blu
Aménagement d'une salle de séjour classique de taille moyenne et fermée avec un bar de salon, un mur gris, un sol en carrelage de céramique, aucune cheminée, un téléviseur fixé au mur et un sol multicolore.
Aménagement d'une salle de séjour classique de taille moyenne et fermée avec un bar de salon, un mur gris, un sol en carrelage de céramique, aucune cheminée, un téléviseur fixé au mur et un sol multicolore.
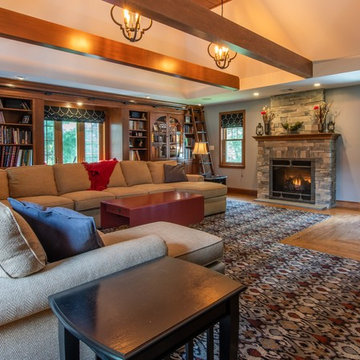
Réalisation d'une grande salle de séjour tradition fermée avec un mur gris, moquette, une cheminée standard, un manteau de cheminée en pierre, un téléviseur fixé au mur et un sol multicolore.
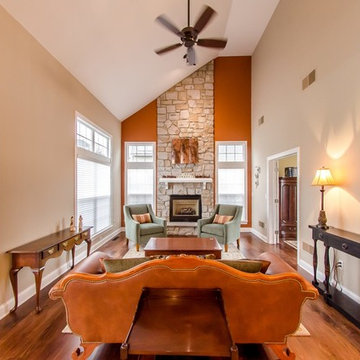
Why add on just one room when you can add multiple? See how we updated this multi-room home addition with the existing colors, textures and design of the home.
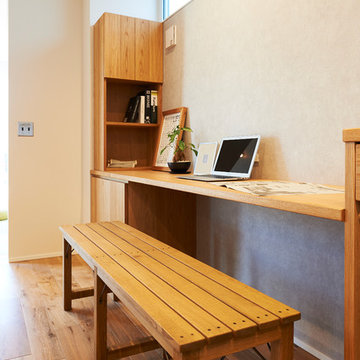
Réalisation d'une petite salle de séjour minimaliste ouverte avec une bibliothèque ou un coin lecture, un mur gris, parquet clair, aucun téléviseur et un sol multicolore.
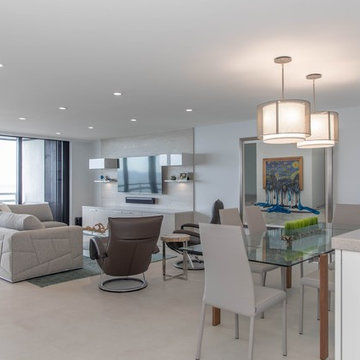
OPEN AREA
Exemple d'une salle de séjour tendance de taille moyenne et ouverte avec un bar de salon, un mur gris, un sol en carrelage de porcelaine, aucune cheminée, un téléviseur encastré et un sol multicolore.
Exemple d'une salle de séjour tendance de taille moyenne et ouverte avec un bar de salon, un mur gris, un sol en carrelage de porcelaine, aucune cheminée, un téléviseur encastré et un sol multicolore.
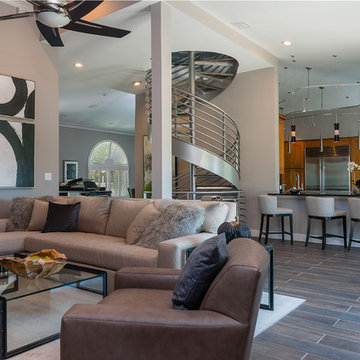
Great Room with Circular Staircase
Cette photo montre une grande salle de séjour chic ouverte avec un mur gris, un sol en carrelage de porcelaine, une cheminée standard, un manteau de cheminée en carrelage, un téléviseur encastré et un sol multicolore.
Cette photo montre une grande salle de séjour chic ouverte avec un mur gris, un sol en carrelage de porcelaine, une cheminée standard, un manteau de cheminée en carrelage, un téléviseur encastré et un sol multicolore.
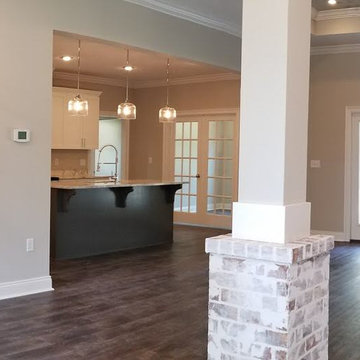
Regina Puckett
Aménagement d'une salle de séjour craftsman de taille moyenne et ouverte avec un mur gris, un sol en vinyl, une cheminée standard, un manteau de cheminée en brique, un téléviseur fixé au mur et un sol multicolore.
Aménagement d'une salle de séjour craftsman de taille moyenne et ouverte avec un mur gris, un sol en vinyl, une cheminée standard, un manteau de cheminée en brique, un téléviseur fixé au mur et un sol multicolore.
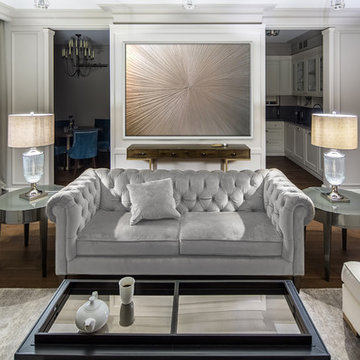
IN TONES OF GRAY. The contrast of hardwood flooring and walls and crown moldings painted in Stonington gray sets the tone. The lumiere inspired artwork is commissioned.
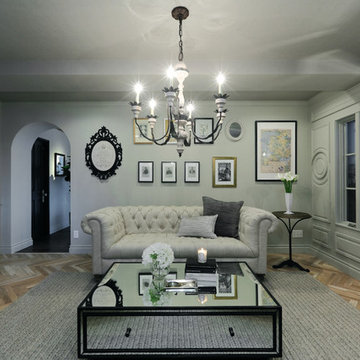
ヘリンボーン貼りのフローリング、ガラス張りのコーヒーテーブル、壁に取り付けられた写真や絵画。すべてがパリそのもの。日本で本物のパリの住まいで暮らしてみませんか。 (C) COPYRIGHT 2017 Maple Homes International. ALL RIGHTS RESERVED.
Exemple d'une salle de séjour chic fermée avec un mur gris, un sol en bois brun et un sol multicolore.
Exemple d'une salle de séjour chic fermée avec un mur gris, un sol en bois brun et un sol multicolore.
Idées déco de salles de séjour avec un mur gris et un sol multicolore
6