Idées déco de salles de séjour avec un mur gris et un téléviseur dissimulé
Trier par :
Budget
Trier par:Populaires du jour
1 - 20 sur 437 photos
1 sur 3
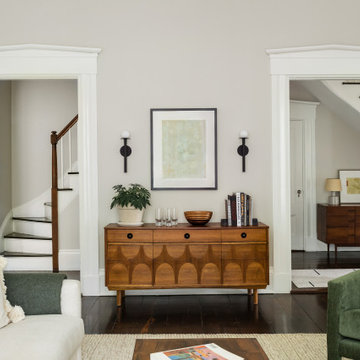
Idée de décoration pour une salle de séjour tradition fermée avec un mur gris, parquet foncé, un téléviseur dissimulé et un sol marron.
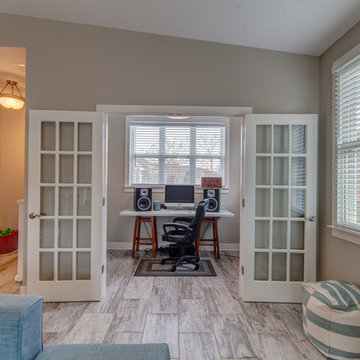
Ryan Long Photography
Inspiration pour une salle de séjour traditionnelle de taille moyenne et ouverte avec un mur gris, un sol en bois brun, aucune cheminée et un téléviseur dissimulé.
Inspiration pour une salle de séjour traditionnelle de taille moyenne et ouverte avec un mur gris, un sol en bois brun, aucune cheminée et un téléviseur dissimulé.
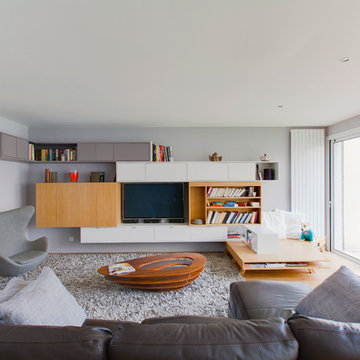
Cette image montre une grande salle de séjour design ouverte avec un mur gris, parquet clair, aucune cheminée et un téléviseur dissimulé.
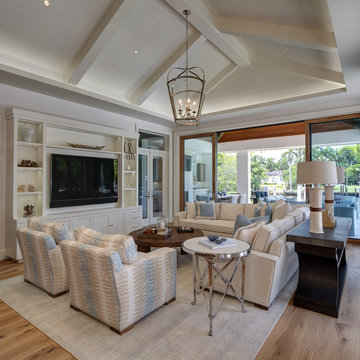
Aménagement d'une grande salle de séjour classique ouverte avec un mur gris, un sol en bois brun, aucune cheminée et un téléviseur dissimulé.
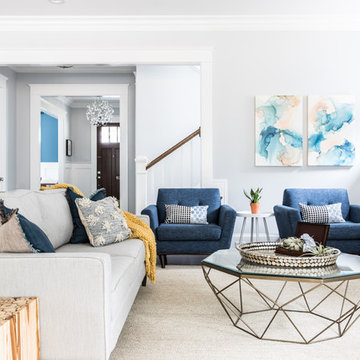
Idées déco pour une salle de séjour bord de mer de taille moyenne et ouverte avec une salle de musique, un mur gris, parquet foncé, une cheminée standard, un manteau de cheminée en carrelage, un téléviseur dissimulé et un sol marron.
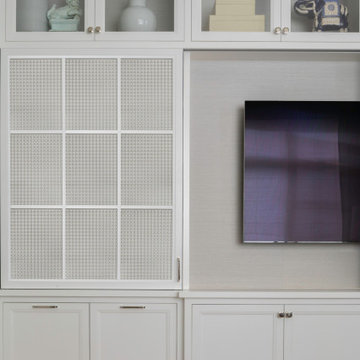
Creating comfort and a private space for each homeowner, the sitting room is a respite to read, work, write a letter, or run the house as a gateway space with visibility to the front entry and connection to the kitchen. Soffits ground the perimeter of the room and the shimmer of a patterned wall covering framed in the ceiling visually lowers the expansive heights. The layering of textures as a mix of patterns among the furnishings, pillows and rug is a notable British influence. Opposite the sofa, a television is concealed in built-in cabinets behind sliding panels with a decorative metal infill to maintain a formal appearance through the front facing picture window. Printed drapery frames the window bringing color and warmth to the room.

This tiny home is located on a treelined street in the Kitsilano neighborhood of Vancouver. We helped our client create a living and dining space with a beach vibe in this small front room that comfortably accommodates their growing family of four. The starting point for the decor was the client's treasured antique chaise (positioned under the large window) and the scheme grew from there. We employed a few important space saving techniques in this room... One is building seating into a corner that doubles as storage, the other is tucking a footstool, which can double as an extra seat, under the custom wood coffee table. The TV is carefully concealed in the custom millwork above the fireplace. Finally, we personalized this space by designing a family gallery wall that combines family photos and shadow boxes of treasured keepsakes. Interior Decorating by Lori Steeves of Simply Home Decorating. Photos by Tracey Ayton Photography
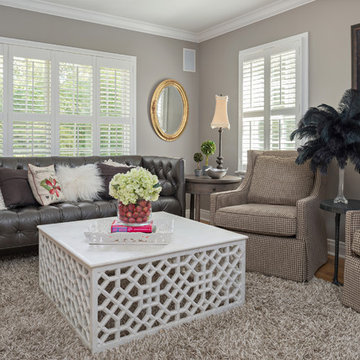
Matthew Harrer Photography
Sherwin Williams "Requisite Gray" Paint
Idées déco pour une salle de séjour classique de taille moyenne et fermée avec aucune cheminée, un mur gris, un sol en bois brun, un sol marron et un téléviseur dissimulé.
Idées déco pour une salle de séjour classique de taille moyenne et fermée avec aucune cheminée, un mur gris, un sol en bois brun, un sol marron et un téléviseur dissimulé.
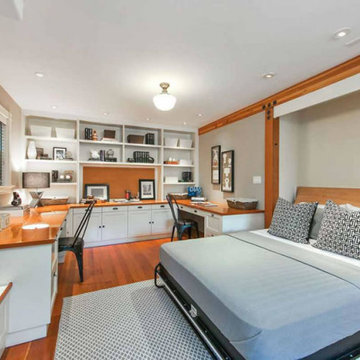
Idée de décoration pour une salle de séjour victorienne de taille moyenne et ouverte avec une bibliothèque ou un coin lecture, un mur gris, un sol en bois brun, aucune cheminée, un téléviseur dissimulé et un sol marron.
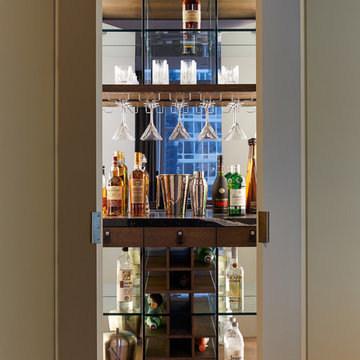
Tim Williams
Réalisation d'une salle de séjour design de taille moyenne et ouverte avec un bar de salon, un mur gris, parquet clair, aucune cheminée, un téléviseur dissimulé et un sol marron.
Réalisation d'une salle de séjour design de taille moyenne et ouverte avec un bar de salon, un mur gris, parquet clair, aucune cheminée, un téléviseur dissimulé et un sol marron.
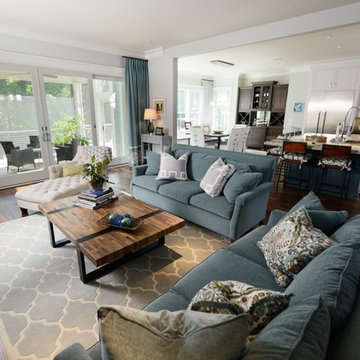
Designed and built by Terramor Homes in Raleigh, NC. This open design concept was an exciting challenge. Kitchen, Family Room and Large Eat in Kitchen are entirely open to each other for family enjoyment. When we enjoy a large family gathering, we envisioned it to be while enjoying the view of the woods, greenway and river seen from the back of the home. Since most of our gatherings extend past single table seating spaces, we wanted to plan properly for spill over onto the huge screened porch that adjoins all of the rooms for extended seating that remains all-inclusive. The screened porch is accessible from the dining area, but more impressively, by a 16 foot wide sliding glass door across the back wall of the Family Room. When fully opened, an 8 foot wide opening is created- making a complete extension of our living and eating areas fully integrated.
Photography: M. Eric Honeycutt
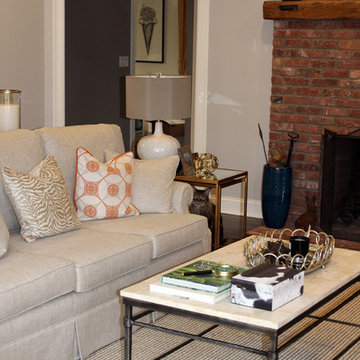
Ethan Allen marble and iron base coffee table adds lightness while grounding the center of the room. The cowhide box hold necessities such as tv remote and matches for candles. The custom pillows on the reupholstered sofa add pops of color and style with a soft grey zebra print and bold geometric orange pattern.
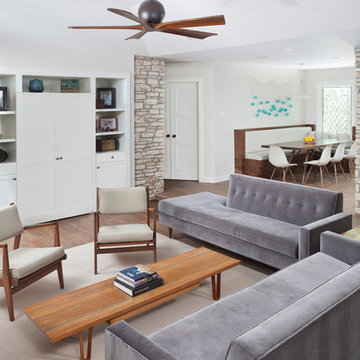
Designer - Amy Jameson, Jameson Interiors, Inc.
Contractor - A.R.Lucas Construction
Photographer - Andrea Calo
Exemple d'une salle de séjour rétro ouverte avec un mur gris, un sol en carrelage de porcelaine et un téléviseur dissimulé.
Exemple d'une salle de séjour rétro ouverte avec un mur gris, un sol en carrelage de porcelaine et un téléviseur dissimulé.
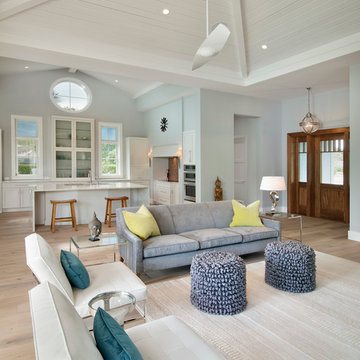
Photography by Giovanni Photography
Aménagement d'une salle de séjour bord de mer de taille moyenne et ouverte avec un mur gris, aucune cheminée et un téléviseur dissimulé.
Aménagement d'une salle de séjour bord de mer de taille moyenne et ouverte avec un mur gris, aucune cheminée et un téléviseur dissimulé.
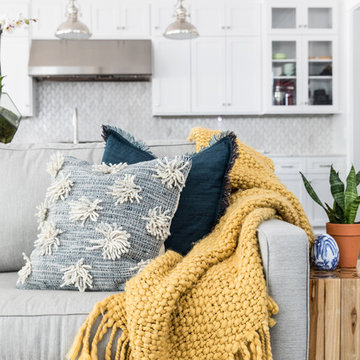
Réalisation d'une salle de séjour marine de taille moyenne et ouverte avec une salle de musique, un mur gris, parquet foncé, une cheminée standard, un manteau de cheminée en carrelage, un téléviseur dissimulé et un sol marron.
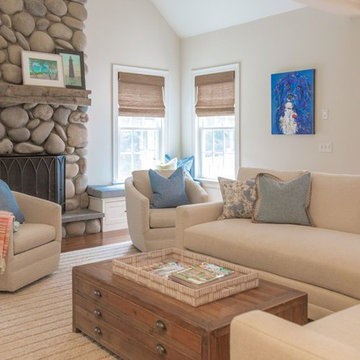
A family moved from the city to this home just north of Boston. The house was built in the early 2000s and needed some updating - a new kitchen, mudroom, and a laundry room that had to be relocated to the second floor. In addition to the renovations, the couple needed to furnish their home. This included furniture, decor, accessories, wallpaper, window treatments, paint colors etc. Every room was transformed to meet the family's needs and was a reflection of their personality. The end result was a bright, fun and livable home for the couple and their three small children. Max Holiver Photography
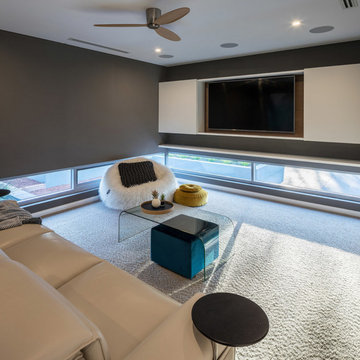
Photos by Michael Conroy, Silverstone Photography
Idées déco pour une salle de séjour contemporaine fermée et de taille moyenne avec un mur gris, moquette, aucune cheminée, un téléviseur dissimulé et un sol beige.
Idées déco pour une salle de séjour contemporaine fermée et de taille moyenne avec un mur gris, moquette, aucune cheminée, un téléviseur dissimulé et un sol beige.
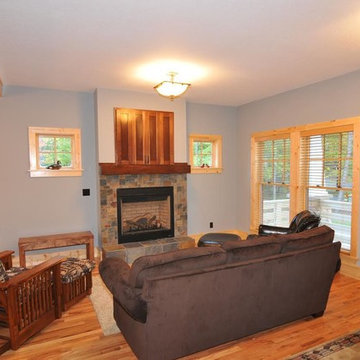
Inspiration pour une petite salle de séjour craftsman ouverte avec un mur gris, un sol en bois brun, une cheminée standard, un manteau de cheminée en pierre et un téléviseur dissimulé.
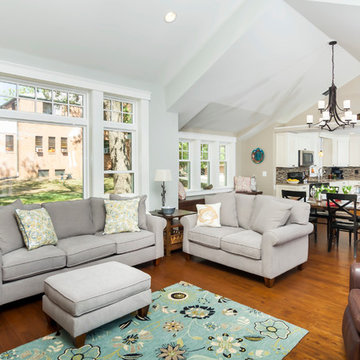
A generous new family room with cathedral ceiling and transom windows, dining area and renovated kitchen that incorporated the space of the original insufficient dining room.Photos by Chris Zimmer Photography
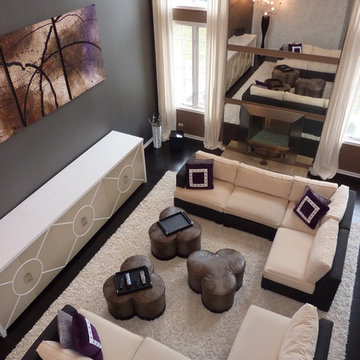
Comfortable and elegant family living space, good for lounging, watching t.v. or entertaining. A soft plush and durable velvet gives the sofa a touchable texture and the leather ottomans are functional for storage and easy clean up.
Idées déco de salles de séjour avec un mur gris et un téléviseur dissimulé
1