Idées déco de salles de séjour avec un mur gris et une cheminée double-face
Trier par :
Budget
Trier par:Populaires du jour
41 - 60 sur 715 photos
1 sur 3
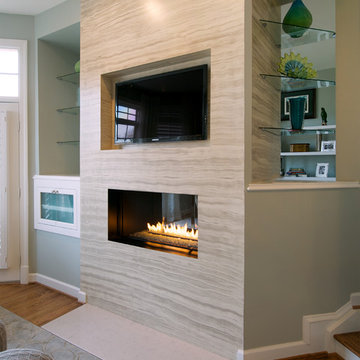
This condo in Sterling, VA belongs to a couple about to enter into retirement. They own this home in Sterling, along with a weekend home in West Virginia, a vacation home on Emerald Isle in North Carolina and a vacation home in St. John. They want to use this home as their "home-base" during their retirement, when they need to be in the metro area for business or to see family. The condo is small and they felt it was too "choppy," it didn't have good flow and the rooms were too separated and confined. They wondered if it could have more of an open concept feel but were doubtful due to the size and layout of the home. The furnishings they owned from their previous home were very traditional and heavy. They wanted a much lighter, more open and more contemporary feel to this home. They wanted it to feel clean, light, airy and much bigger then it is.
The first thing we tackled was an unsightly, and very heavy stone veneered fireplace wall that separated the family room from the office space. It made both rooms look heavy and dark. We took down the stone and opened up parts of the wall so that the two spaces would flow into each other.
We added a view thru fireplace and gave the fireplace wall a faux marble finish to lighten it and make it much more contemporary. Glass shelves bounce light and keep the wall feeling light and streamlined. Custom built ins add hidden storage and make great use of space in these small rooms.
Our strategy was to open as much as possible and to lighten the space through the use of color, fabric and glass. New furnishings in lighter colors and soft textures help keep the feeling light and modernize the space. Sheer linen draperies soften the hard lines and add to the light, airy feel. Tinius Photography
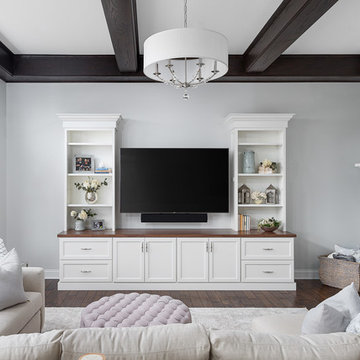
Picture Perfect House
Exemple d'une grande salle de séjour chic ouverte avec un mur gris, parquet foncé, une cheminée double-face, un manteau de cheminée en pierre, un téléviseur fixé au mur et un sol marron.
Exemple d'une grande salle de séjour chic ouverte avec un mur gris, parquet foncé, une cheminée double-face, un manteau de cheminée en pierre, un téléviseur fixé au mur et un sol marron.
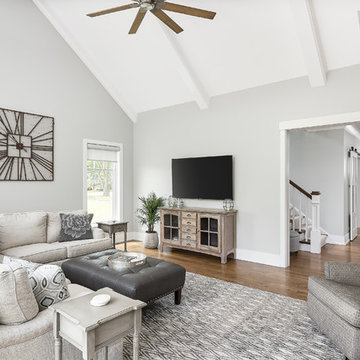
Idée de décoration pour une grande salle de séjour tradition ouverte avec un mur gris, une cheminée double-face, un manteau de cheminée en pierre, un téléviseur fixé au mur, un sol marron et parquet foncé.
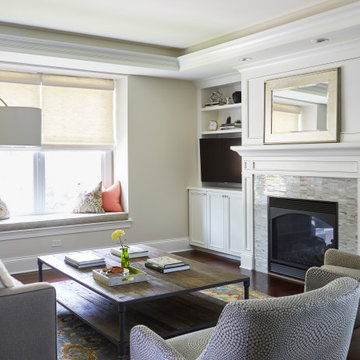
A comfortable family room off of the busy kitchen with a two-sided fireplace is the perfect evening retreat.
Réalisation d'une grande salle de séjour tradition ouverte avec un manteau de cheminée en carrelage, un téléviseur encastré, un mur gris, un sol en bois brun, une cheminée double-face et un sol marron.
Réalisation d'une grande salle de séjour tradition ouverte avec un manteau de cheminée en carrelage, un téléviseur encastré, un mur gris, un sol en bois brun, une cheminée double-face et un sol marron.
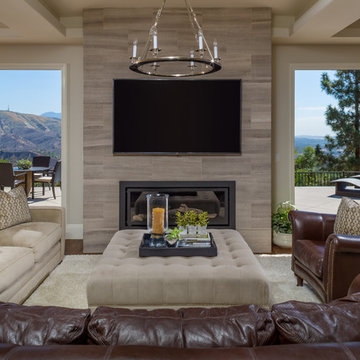
Martin King Photography
Idées déco pour une très grande salle de séjour classique ouverte avec un mur gris, un sol en bois brun, une cheminée double-face, un manteau de cheminée en pierre, un téléviseur fixé au mur et un sol marron.
Idées déco pour une très grande salle de séjour classique ouverte avec un mur gris, un sol en bois brun, une cheminée double-face, un manteau de cheminée en pierre, un téléviseur fixé au mur et un sol marron.
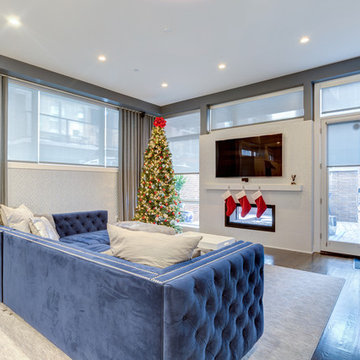
Ripple-fold Style Drapes
Fabric: Maxwell
Grey Linen, Oxygen-Pewter
Screen Shade Fabric: Hunter Douglas
Berkley 1%, Porch Swing
Cette image montre une salle de séjour design de taille moyenne et fermée avec un mur gris, parquet foncé, une cheminée double-face, un téléviseur fixé au mur et un sol marron.
Cette image montre une salle de séjour design de taille moyenne et fermée avec un mur gris, parquet foncé, une cheminée double-face, un téléviseur fixé au mur et un sol marron.
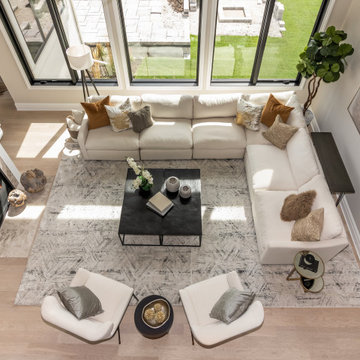
Two-story Family Room with upstairs hallway overlook on both sides and a modern looking stair railings and balusters. Very open concept with large windows overlooking the yard and the focal point is a gorgeous two-sided fireplace.
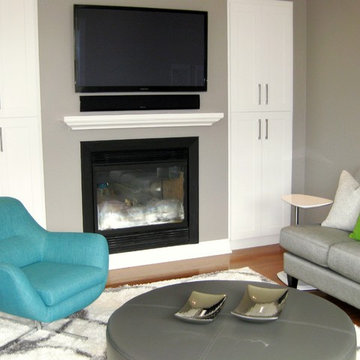
This 2-way fireplace is a feature on both the family room side and the living room side. The big screen TV was placed above the fireplace to accommodate easy viewing from anywhere in the room. Matching kitchen cabinet doors were added to the original built-in shelves flanking the fireplace to keep the children's toys out of sight.
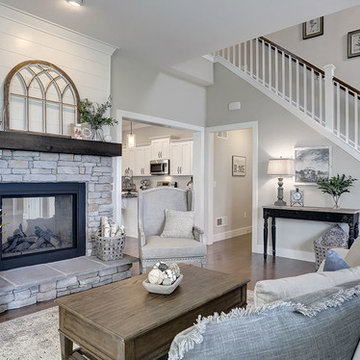
This 2-story Arts & Crafts style home first-floor owner’s suite includes a welcoming front porch and a 2-car rear entry garage. Lofty 10’ ceilings grace the first floor where hardwood flooring flows from the foyer to the great room, hearth room, and kitchen. The great room and hearth room share a see-through gas fireplace with floor-to-ceiling stone surround and built-in bookshelf in the hearth room and in the great room, stone surround to the mantel with stylish shiplap above. The open kitchen features attractive cabinetry with crown molding, Hanstone countertops with tile backsplash, and stainless steel appliances. An elegant tray ceiling adorns the spacious owner’s bedroom. The owner’s bathroom features a tray ceiling, double bowl vanity, tile shower, an expansive closet, and two linen closets. The 2nd floor boasts 2 additional bedrooms, a full bathroom, and a loft.
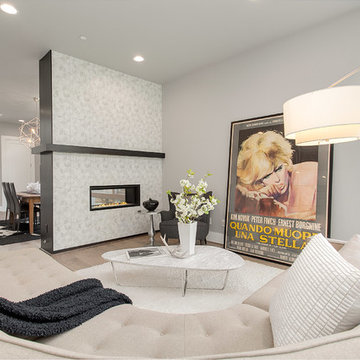
Once inside, you'll notice the clean modern style of the exterior is effortlessly replicated indoors. To the left, you'll find an entertainer's paradise, beginning with the impressive dining room and followed by the spacious great room complete with an inviting fireplace
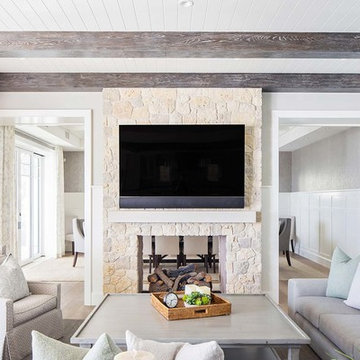
Cette image montre une salle de séjour marine avec un mur gris, une cheminée double-face, un manteau de cheminée en pierre et un téléviseur fixé au mur.
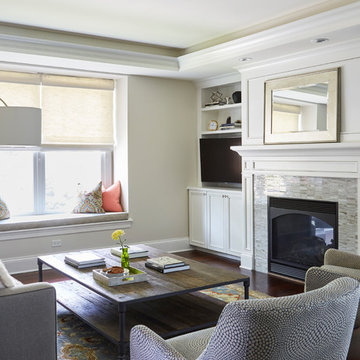
Mike Kaskel
Réalisation d'une salle de séjour tradition de taille moyenne et ouverte avec un mur gris, parquet foncé, une cheminée double-face, un manteau de cheminée en carrelage, un téléviseur encastré et un sol marron.
Réalisation d'une salle de séjour tradition de taille moyenne et ouverte avec un mur gris, parquet foncé, une cheminée double-face, un manteau de cheminée en carrelage, un téléviseur encastré et un sol marron.
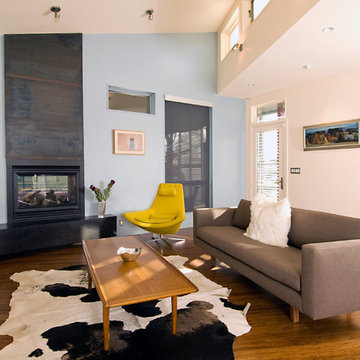
view of see-through fire place in Family Room
Cette image montre une salle de séjour design avec un mur gris, un sol en bois brun et une cheminée double-face.
Cette image montre une salle de séjour design avec un mur gris, un sol en bois brun et une cheminée double-face.
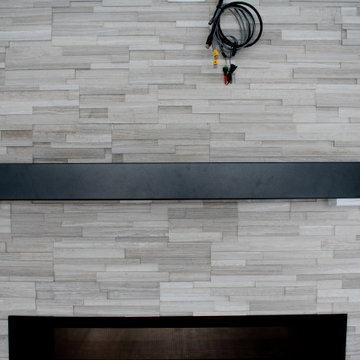
This see-through fireplace is an eye catcher when you walk into the home! It is a stone veneer with a black metal mantel.
Inspiration pour une grande salle de séjour minimaliste ouverte avec un mur gris, moquette, une cheminée double-face, un manteau de cheminée en pierre, un téléviseur fixé au mur, un sol beige et un plafond voûté.
Inspiration pour une grande salle de séjour minimaliste ouverte avec un mur gris, moquette, une cheminée double-face, un manteau de cheminée en pierre, un téléviseur fixé au mur, un sol beige et un plafond voûté.
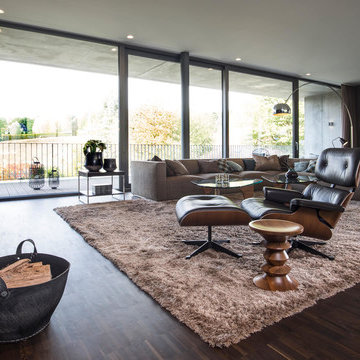
© Falko Wübbecke | falko-wuebbecke.de
Cette photo montre une grande salle de séjour tendance ouverte avec un mur gris, parquet foncé, une cheminée double-face, un manteau de cheminée en bois, un téléviseur fixé au mur et un sol marron.
Cette photo montre une grande salle de séjour tendance ouverte avec un mur gris, parquet foncé, une cheminée double-face, un manteau de cheminée en bois, un téléviseur fixé au mur et un sol marron.
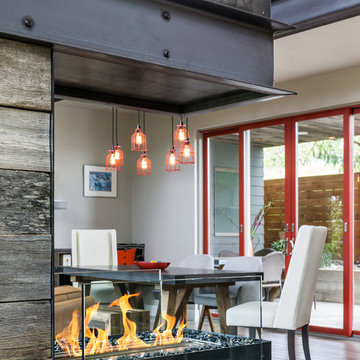
KuDa Photography
Idées déco pour une grande salle de séjour moderne ouverte avec un mur gris, un sol en bois brun, une cheminée double-face, un manteau de cheminée en métal et un téléviseur fixé au mur.
Idées déco pour une grande salle de séjour moderne ouverte avec un mur gris, un sol en bois brun, une cheminée double-face, un manteau de cheminée en métal et un téléviseur fixé au mur.
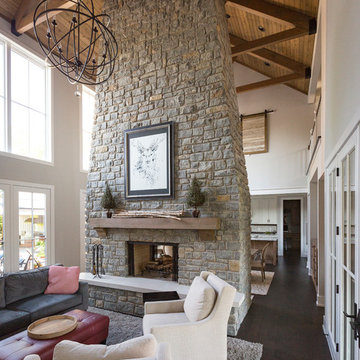
RVP Photography
Idée de décoration pour une salle de séjour champêtre ouverte avec un mur gris, parquet foncé, une cheminée double-face, un manteau de cheminée en pierre et un téléviseur fixé au mur.
Idée de décoration pour une salle de séjour champêtre ouverte avec un mur gris, parquet foncé, une cheminée double-face, un manteau de cheminée en pierre et un téléviseur fixé au mur.
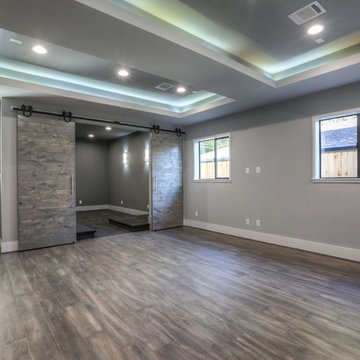
game room,
Cette image montre une grande salle de séjour minimaliste fermée avec salle de jeu, un mur gris, parquet foncé, une cheminée double-face, un manteau de cheminée en pierre, un téléviseur fixé au mur et un sol gris.
Cette image montre une grande salle de séjour minimaliste fermée avec salle de jeu, un mur gris, parquet foncé, une cheminée double-face, un manteau de cheminée en pierre, un téléviseur fixé au mur et un sol gris.
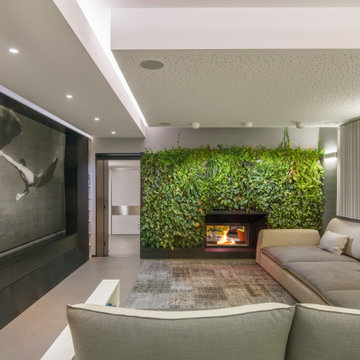
Aménagement d'une salle de séjour contemporaine avec un mur gris, une cheminée double-face et un sol gris.
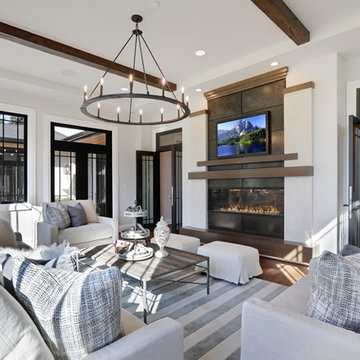
Idées déco pour une grande salle de séjour contemporaine fermée avec un sol en bois brun, un manteau de cheminée en métal, un téléviseur fixé au mur, un sol marron, un mur gris et une cheminée double-face.
Idées déco de salles de séjour avec un mur gris et une cheminée double-face
3