Idées déco de salles de séjour avec un mur marron et parquet foncé
Trier par:Populaires du jour
21 - 40 sur 902 photos

Residential Design by Peter Eskuche, AIA
Réalisation d'une salle de séjour tradition avec une bibliothèque ou un coin lecture, un mur marron, parquet foncé, une cheminée standard, un manteau de cheminée en pierre, aucun téléviseur et éclairage.
Réalisation d'une salle de séjour tradition avec une bibliothèque ou un coin lecture, un mur marron, parquet foncé, une cheminée standard, un manteau de cheminée en pierre, aucun téléviseur et éclairage.

Greg Premru
Inspiration pour une salle de séjour traditionnelle avec une bibliothèque ou un coin lecture, un mur marron, parquet foncé, aucune cheminée, un téléviseur encastré et un sol marron.
Inspiration pour une salle de séjour traditionnelle avec une bibliothèque ou un coin lecture, un mur marron, parquet foncé, aucune cheminée, un téléviseur encastré et un sol marron.
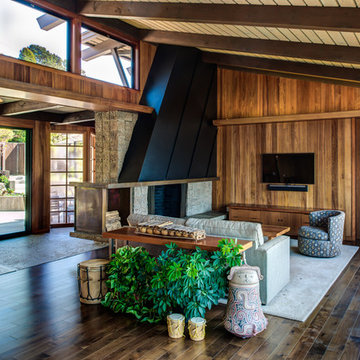
Treve Johnson
Exemple d'une salle de séjour rétro de taille moyenne et ouverte avec un mur marron, parquet foncé, une cheminée standard, un manteau de cheminée en pierre, un téléviseur fixé au mur et un sol marron.
Exemple d'une salle de séjour rétro de taille moyenne et ouverte avec un mur marron, parquet foncé, une cheminée standard, un manteau de cheminée en pierre, un téléviseur fixé au mur et un sol marron.
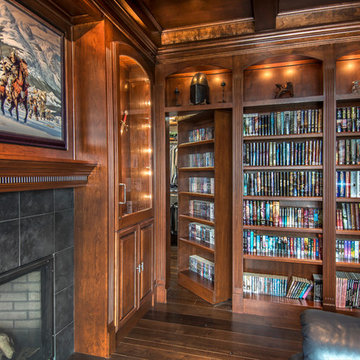
Truly the whole room is a work of art! Check out the hidden door! This is were the trim carpenter is able to show off his skills. Mark Manske did an amazing job that really make it come to life.
Alan Jackson - Jackson Studios
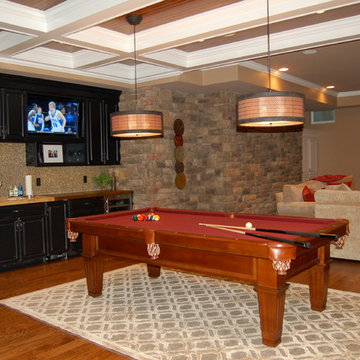
Basement media/game room in Chatham NJ. Four TVs provided optimal game day viewing for this mancave.
Aménagement d'une grande salle de séjour classique fermée avec un bar de salon, un mur marron, parquet foncé, aucune cheminée, un téléviseur encastré et un sol marron.
Aménagement d'une grande salle de séjour classique fermée avec un bar de salon, un mur marron, parquet foncé, aucune cheminée, un téléviseur encastré et un sol marron.
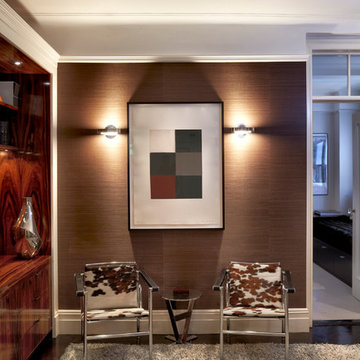
Cette image montre une salle de séjour design avec un mur marron, parquet foncé et aucun téléviseur.
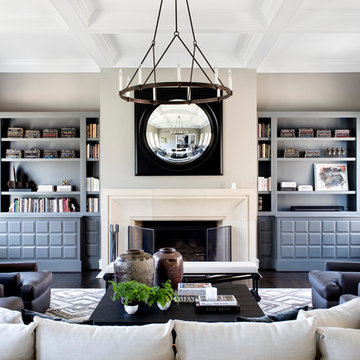
Jennifer Hughes , Michelle Miller Interiors
Idées déco pour une salle de séjour classique avec un mur marron, parquet foncé, une cheminée standard et un sol marron.
Idées déco pour une salle de séjour classique avec un mur marron, parquet foncé, une cheminée standard et un sol marron.
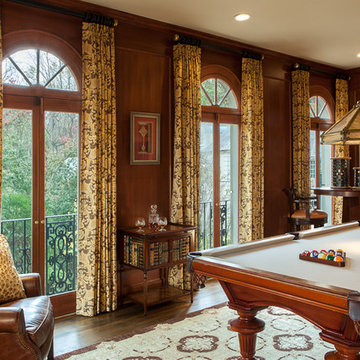
Galie Photography
Inspiration pour une salle de séjour traditionnelle fermée et de taille moyenne avec parquet foncé, un mur marron, aucune cheminée, aucun téléviseur et un sol marron.
Inspiration pour une salle de séjour traditionnelle fermée et de taille moyenne avec parquet foncé, un mur marron, aucune cheminée, aucun téléviseur et un sol marron.
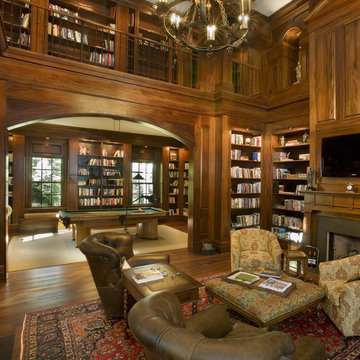
A traditional house that meanders around courtyards built as though it where built in stages over time. Well proportioned and timeless. Presenting its modest humble face this large home is filled with surprises as it demands that you take your time to experiance it.
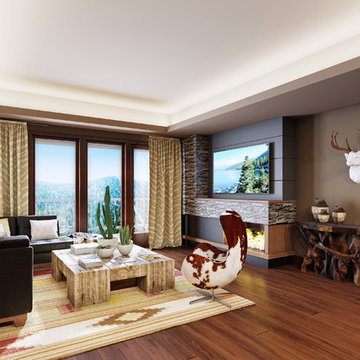
Proposed rustic living room with mountain views.
Cette image montre une salle de séjour chalet de taille moyenne et ouverte avec un mur marron, parquet foncé, une cheminée standard, un manteau de cheminée en pierre, un téléviseur fixé au mur et un sol marron.
Cette image montre une salle de séjour chalet de taille moyenne et ouverte avec un mur marron, parquet foncé, une cheminée standard, un manteau de cheminée en pierre, un téléviseur fixé au mur et un sol marron.
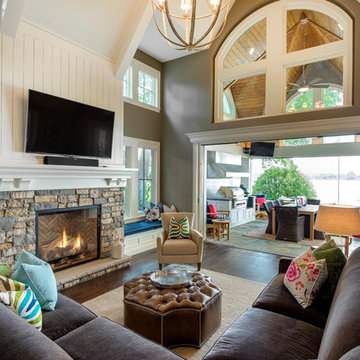
Inspiration pour une grande salle de séjour traditionnelle ouverte avec un mur marron, parquet foncé, une cheminée standard, un manteau de cheminée en pierre, un téléviseur fixé au mur et un sol marron.
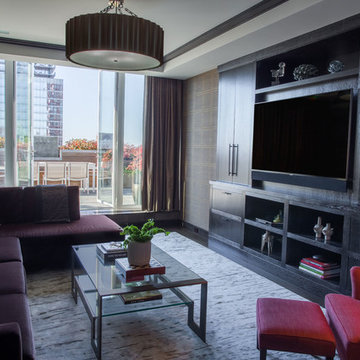
Cette image montre une salle de séjour design de taille moyenne et fermée avec un mur marron, parquet foncé, aucune cheminée, un téléviseur fixé au mur et un sol marron.
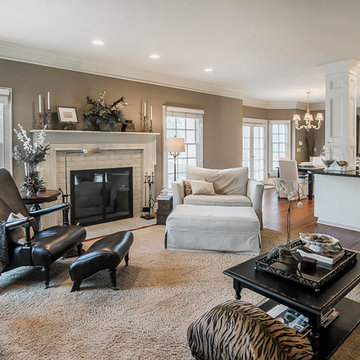
Exemple d'une salle de séjour chic de taille moyenne et ouverte avec un mur marron, parquet foncé, une cheminée standard, un manteau de cheminée en brique, un téléviseur indépendant et un sol marron.

Full gut renovation and facade restoration of an historic 1850s wood-frame townhouse. The current owners found the building as a decaying, vacant SRO (single room occupancy) dwelling with approximately 9 rooming units. The building has been converted to a two-family house with an owner’s triplex over a garden-level rental.
Due to the fact that the very little of the existing structure was serviceable and the change of occupancy necessitated major layout changes, nC2 was able to propose an especially creative and unconventional design for the triplex. This design centers around a continuous 2-run stair which connects the main living space on the parlor level to a family room on the second floor and, finally, to a studio space on the third, thus linking all of the public and semi-public spaces with a single architectural element. This scheme is further enhanced through the use of a wood-slat screen wall which functions as a guardrail for the stair as well as a light-filtering element tying all of the floors together, as well its culmination in a 5’ x 25’ skylight.
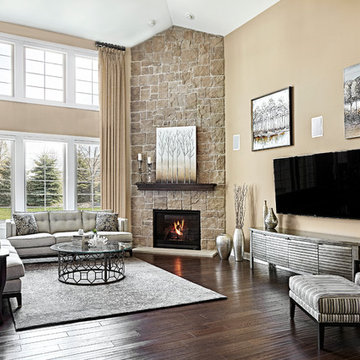
Marcel Page marcelpagephotography.com
Cette photo montre une grande salle de séjour tendance fermée avec un mur marron, parquet foncé, une cheminée d'angle, un manteau de cheminée en pierre et un téléviseur fixé au mur.
Cette photo montre une grande salle de séjour tendance fermée avec un mur marron, parquet foncé, une cheminée d'angle, un manteau de cheminée en pierre et un téléviseur fixé au mur.
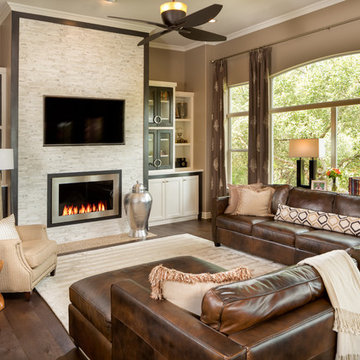
Lots of seating, lots of storage, and stylish built-ins provide functional elegance to this busy family's active lifestyle. The sandstone fireplace surround replaced with linear marble mosaic, and integrated flat screen, and flush fireplace update the space with timeless materials in a fresh setting.
Jerry Hayes Photography
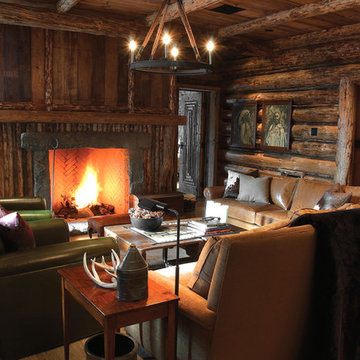
Cette photo montre une salle de séjour montagne avec un mur marron, parquet foncé, une cheminée standard et un manteau de cheminée en bois.
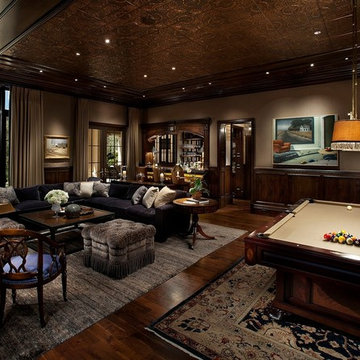
Dino Tonn
Réalisation d'une grande salle de séjour tradition fermée avec salle de jeu, un mur marron, parquet foncé et aucun téléviseur.
Réalisation d'une grande salle de séjour tradition fermée avec salle de jeu, un mur marron, parquet foncé et aucun téléviseur.
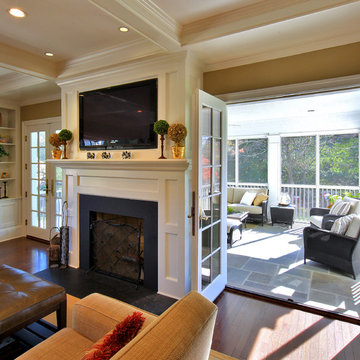
We transformed an early-1900's house into a contemporary one that's fit for three generations.
Click this link to read the Bethesda Magazine article: http://www.bethesdamagazine.com/Bethesda-Magazine/September-October-2012/Family-Ties/
Architects: GTM Architects
Steve Richards Interior Design
Landscape done by: Olive Tree Landscape & Design
Photography: Ken Wyner
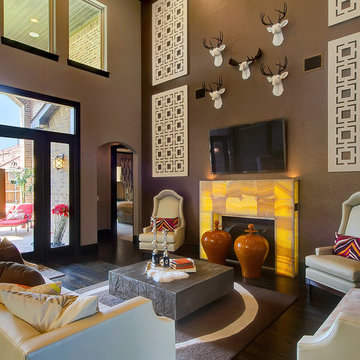
Building this family room was a really fun project. The featured wall is covered in shimmery bronze wallpaper that surrounds a fireplace highlighted with Pineapple Onyx tile. The Onyx tiles are back lit with LED strip lighting. Above the fireplace are an LED television and a grouping of decorative deer heads painted white with black antlers. Flanking the deer are decorative panels painted in a neutral accent color. The flooring is hand-scraped oak leading to a wall of doors and windows overlooking the back yard.
Interior Design by Elaine Williamson
Photo by Charles Lauersdorf - Imagery Intelligence
Idées déco de salles de séjour avec un mur marron et parquet foncé
2