Idées déco de salles de séjour avec un mur marron et parquet foncé
Trier par :
Budget
Trier par:Populaires du jour
101 - 120 sur 902 photos
1 sur 3
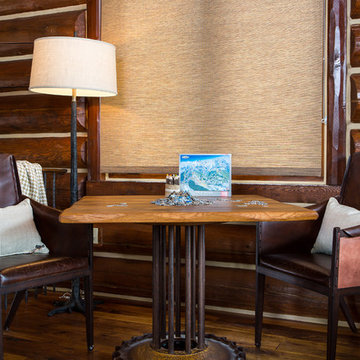
Cette photo montre une salle de séjour tendance de taille moyenne et fermée avec salle de jeu, un mur marron, parquet foncé, aucune cheminée et aucun téléviseur.
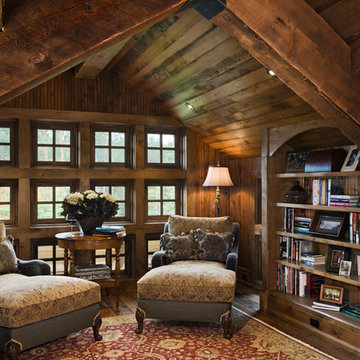
Cette image montre une salle de séjour chalet avec un mur marron, parquet foncé et aucun téléviseur.
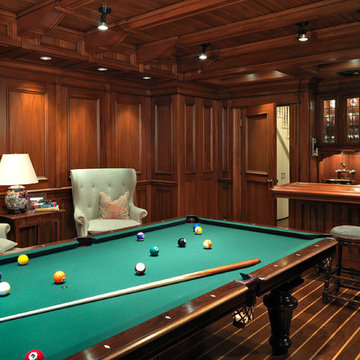
Photography by Richard Mandelkorn
Cette photo montre une salle de séjour chic avec parquet foncé, aucune cheminée et un mur marron.
Cette photo montre une salle de séjour chic avec parquet foncé, aucune cheminée et un mur marron.
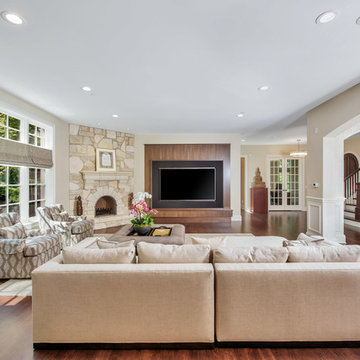
Aménagement d'une grande salle de séjour classique ouverte avec un mur marron, parquet foncé, une cheminée d'angle, un manteau de cheminée en pierre, un téléviseur fixé au mur et un sol marron.
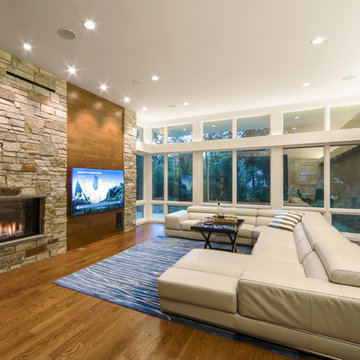
Jason Taylor
Cette image montre une grande salle de séjour minimaliste ouverte avec un mur marron, parquet foncé, une cheminée double-face, un manteau de cheminée en pierre, un téléviseur fixé au mur et un sol marron.
Cette image montre une grande salle de séjour minimaliste ouverte avec un mur marron, parquet foncé, une cheminée double-face, un manteau de cheminée en pierre, un téléviseur fixé au mur et un sol marron.
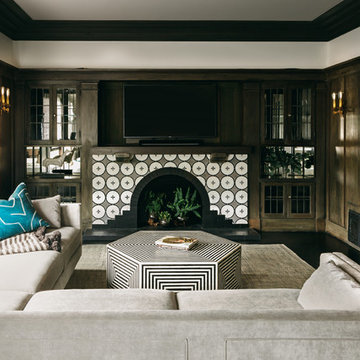
Conroy Tanzer
Cette photo montre une salle de séjour chic de taille moyenne et ouverte avec un mur marron, parquet foncé, une cheminée standard, un manteau de cheminée en béton, un téléviseur fixé au mur et un sol noir.
Cette photo montre une salle de séjour chic de taille moyenne et ouverte avec un mur marron, parquet foncé, une cheminée standard, un manteau de cheminée en béton, un téléviseur fixé au mur et un sol noir.
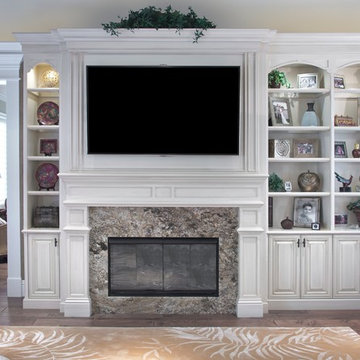
Cette photo montre une salle de séjour chic de taille moyenne et fermée avec parquet foncé, un manteau de cheminée en pierre, un téléviseur fixé au mur, un sol gris, un mur marron et une cheminée standard.

Vance Fox
Exemple d'une grande salle de séjour montagne ouverte avec un bar de salon, un mur marron, parquet foncé, une cheminée standard, un manteau de cheminée en pierre et un téléviseur fixé au mur.
Exemple d'une grande salle de séjour montagne ouverte avec un bar de salon, un mur marron, parquet foncé, une cheminée standard, un manteau de cheminée en pierre et un téléviseur fixé au mur.
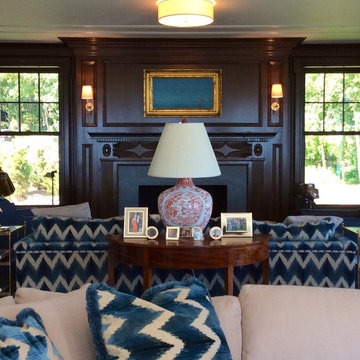
Photography by Keith Scott Morton
From grand estates, to exquisite country homes, to whole house renovations, the quality and attention to detail of a "Significant Homes" custom home is immediately apparent. Full time on-site supervision, a dedicated office staff and hand picked professional craftsmen are the team that take you from groundbreaking to occupancy. Every "Significant Homes" project represents 45 years of luxury homebuilding experience, and a commitment to quality widely recognized by architects, the press and, most of all....thoroughly satisfied homeowners. Our projects have been published in Architectural Digest 6 times along with many other publications and books. Though the lion share of our work has been in Fairfield and Westchester counties, we have built homes in Palm Beach, Aspen, Maine, Nantucket and Long Island.
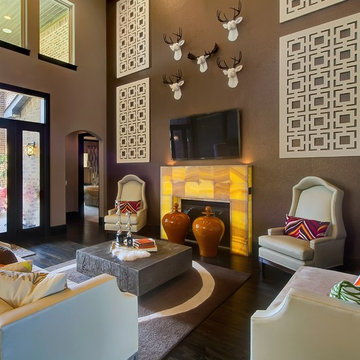
Designed by EWD; Built by Hensley Premier Builders; Photo by Charles Lauersdorf - Imagery Intelligence
Exemple d'une salle de séjour éclectique avec un mur marron, parquet foncé, une cheminée standard et un téléviseur fixé au mur.
Exemple d'une salle de séjour éclectique avec un mur marron, parquet foncé, une cheminée standard et un téléviseur fixé au mur.
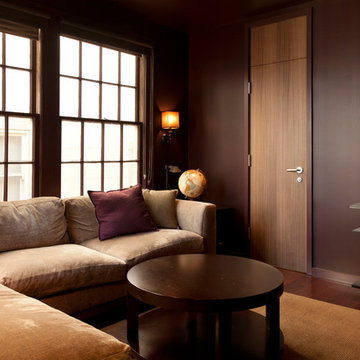
This 1925 Jackson street penthouse boasts 2,600 square feet with an additional 1,000 square foot roof deck. Having only been remodeled a few times the space suffered from an outdated, wall heavy floor plan. Updating the flow was critical to the success of this project. An enclosed kitchen was opened up to become the hub for gathering and entertaining while an antiquated closet was relocated for a sumptuous master bath. The necessity for roof access to the additional outdoor living space allowed for the introduction of a spiral staircase. The sculptural stairs provide a source for natural light and yet another focal point.
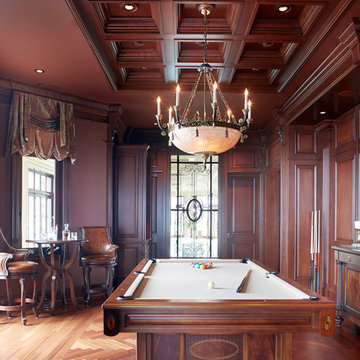
Inspiration pour une salle de séjour traditionnelle de taille moyenne avec un mur marron et parquet foncé.
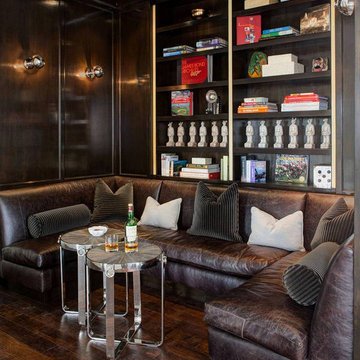
Built by SoCalContractor.com
Cette image montre une petite salle de séjour design avec une bibliothèque ou un coin lecture, un mur marron et parquet foncé.
Cette image montre une petite salle de séjour design avec une bibliothèque ou un coin lecture, un mur marron et parquet foncé.
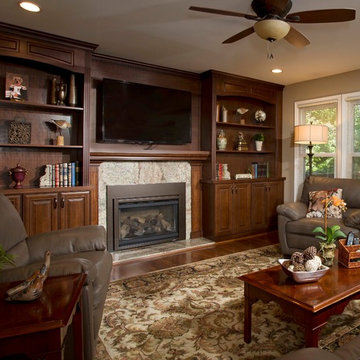
• A busy family wanted to rejuvenate their entire first floor. As their family was growing, their spaces were getting more cramped and finding comfortable, usable space was no easy task. The goal of their remodel was to create a warm and inviting kitchen and family room, great room-like space that worked with the rest of the home’s floor plan.
The focal point of the new kitchen is a large center island around which the family can gather to prepare meals. Exotic granite countertops and furniture quality light-colored cabinets provide a warm, inviting feel. Commercial-grade stainless steel appliances make this gourmet kitchen a great place to prepare large meals.
A wide plank hardwood floor continues from the kitchen to the family room and beyond, tying the spaces together. The focal point of the family room is a beautiful stone fireplace hearth surrounded by built-in bookcases. Stunning craftsmanship created this beautiful wall of cabinetry which houses the home’s entertainment system. French doors lead out to the home’s deck and also let a lot of natural light into the space.
From its beautiful, functional kitchen to its elegant, comfortable family room, this renovation achieved the homeowners’ goals. Now the entire family has a great space to gather and spend quality time.
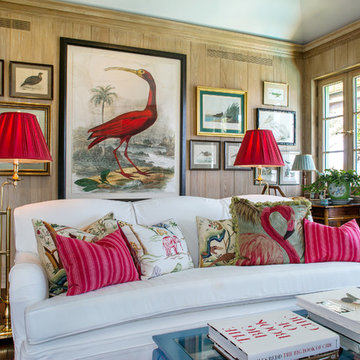
Inspiration pour une salle de séjour marine de taille moyenne et fermée avec un mur marron, parquet foncé, une bibliothèque ou un coin lecture, aucune cheminée et un sol beige.

Cozy family room with built-ins. We panelled the fireplace surround and created a hidden TV behind the paneling above the fireplace, behind the art.
Idée de décoration pour une grande salle de séjour tradition fermée avec un manteau de cheminée en bois, une bibliothèque ou un coin lecture, un mur marron, parquet foncé, cheminée suspendue, un téléviseur dissimulé et un sol marron.
Idée de décoration pour une grande salle de séjour tradition fermée avec un manteau de cheminée en bois, une bibliothèque ou un coin lecture, un mur marron, parquet foncé, cheminée suspendue, un téléviseur dissimulé et un sol marron.

Traditional family room with touches of transitional pieces and plenty of seating space.
Inspiration pour une salle de séjour traditionnelle de taille moyenne et fermée avec un téléviseur fixé au mur, un mur marron, parquet foncé, une cheminée standard, un sol marron et du papier peint.
Inspiration pour une salle de séjour traditionnelle de taille moyenne et fermée avec un téléviseur fixé au mur, un mur marron, parquet foncé, une cheminée standard, un sol marron et du papier peint.
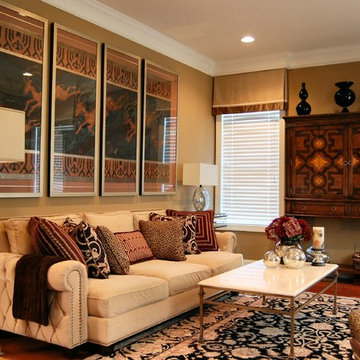
This elegant townhouse is rich in detail and has traditional and contemporary elements which adds a timeless appeal. A mix of oriental and transitional area rugs provide the groundwork for which each room . We provided an interesting mix of patterns and textures on the pillows and upholstery to add excitement to the basically neutral space, with pops of color. Custom molding was applied to the dining room ceiling that is right off the entry. No one enters without commenting on this element. As elegant as it looks the client wanted a comfortable feel and was extremely happy with the results.
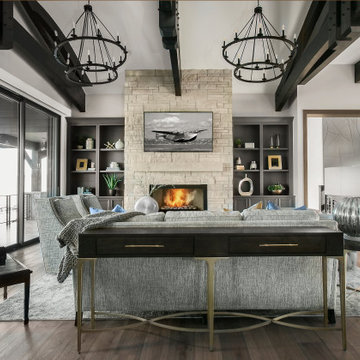
Réalisation d'une grande salle de séjour tradition ouverte avec un mur marron, parquet foncé, une cheminée standard, un manteau de cheminée en pierre, un téléviseur fixé au mur et un sol marron.
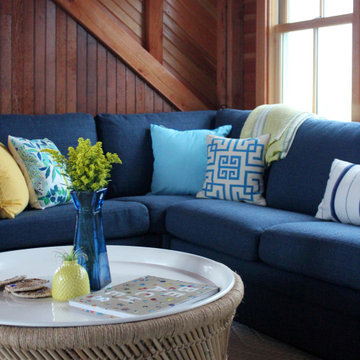
Multi-Use guest cottage with sitting area and views of the sea to accommodate family and guests.
Idée de décoration pour une salle de séjour mansardée ou avec mezzanine marine de taille moyenne avec un mur marron, parquet foncé, aucune cheminée, aucun téléviseur et un sol marron.
Idée de décoration pour une salle de séjour mansardée ou avec mezzanine marine de taille moyenne avec un mur marron, parquet foncé, aucune cheminée, aucun téléviseur et un sol marron.
Idées déco de salles de séjour avec un mur marron et parquet foncé
6