Idées déco de salles de séjour avec un mur marron et un manteau de cheminée en métal
Trier par :
Budget
Trier par:Populaires du jour
81 - 100 sur 108 photos
1 sur 3
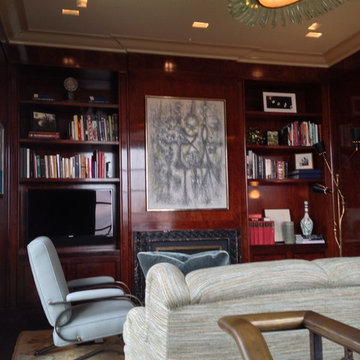
Idée de décoration pour une salle de séjour tradition de taille moyenne et fermée avec une bibliothèque ou un coin lecture, un mur marron, parquet foncé, une cheminée standard, un manteau de cheminée en métal et un téléviseur encastré.
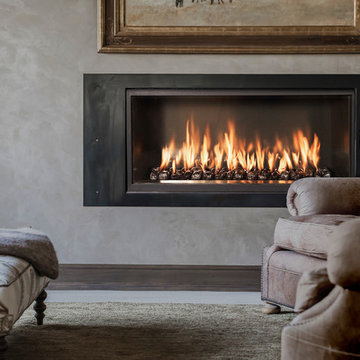
Eric Russell Photography and Pradhan Design
Cette image montre une salle de séjour traditionnelle ouverte avec une bibliothèque ou un coin lecture, un mur marron, moquette, cheminée suspendue, un manteau de cheminée en métal et un sol marron.
Cette image montre une salle de séjour traditionnelle ouverte avec une bibliothèque ou un coin lecture, un mur marron, moquette, cheminée suspendue, un manteau de cheminée en métal et un sol marron.
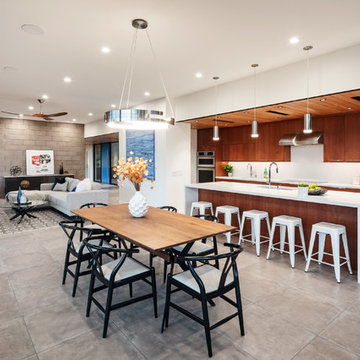
Great room.
Photography: Roehner + Ryan
Réalisation d'une salle de séjour design ouverte avec un mur marron, un sol en carrelage de porcelaine, une cheminée ribbon, un manteau de cheminée en métal, un téléviseur fixé au mur et un sol gris.
Réalisation d'une salle de séjour design ouverte avec un mur marron, un sol en carrelage de porcelaine, une cheminée ribbon, un manteau de cheminée en métal, un téléviseur fixé au mur et un sol gris.
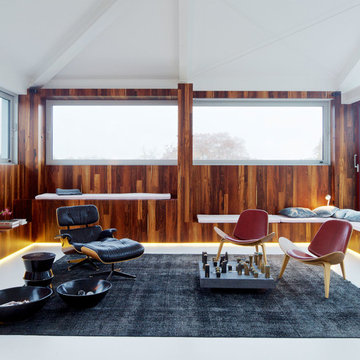
Die offene Feuerstelle und die holzvertäfelten Wände verbinden Asia-Motiv und Europäische Klassik. Besondere Akzente setzen auch die eigens angefertigte Lampe aus feinsten Stoffen und das extra gestaltete Schachspiel.
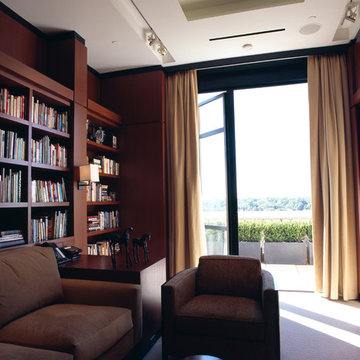
Inspiration pour une grande salle de séjour design fermée avec une bibliothèque ou un coin lecture, un mur marron, moquette, une cheminée standard, un manteau de cheminée en métal et un téléviseur encastré.
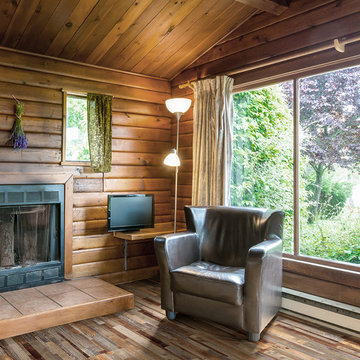
An elegant country-style finish for the perfect inspiration to any home. Enjoy the design elements of warm colored Tavern porcelain tile making it a relaxing and cozy atmosphere.

Cette photo montre une salle de séjour moderne de taille moyenne et fermée avec un mur marron, parquet clair, une cheminée ribbon, un manteau de cheminée en métal, un téléviseur encastré et un sol beige.
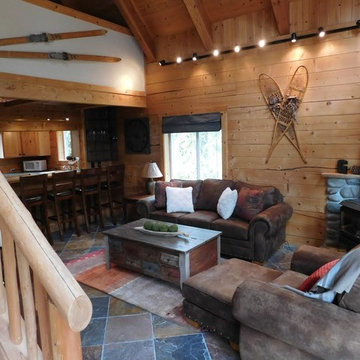
For this project we did a small bathroom/mud room remodel and main floor bathroom remodel along with an Interior Design Service at - Hyak Ski Cabin.
Inspiration pour une petite salle de séjour mansardée ou avec mezzanine craftsman avec un mur marron, un sol en ardoise, un poêle à bois, un manteau de cheminée en métal, aucun téléviseur et un sol marron.
Inspiration pour une petite salle de séjour mansardée ou avec mezzanine craftsman avec un mur marron, un sol en ardoise, un poêle à bois, un manteau de cheminée en métal, aucun téléviseur et un sol marron.
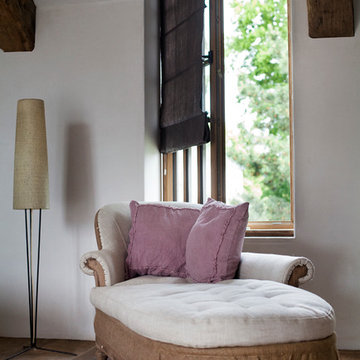
Julika Hardegen
Cette image montre une salle de séjour mansardée ou avec mezzanine rustique de taille moyenne avec un bar de salon, un mur marron, parquet foncé, cheminée suspendue, un manteau de cheminée en métal, un téléviseur dissimulé et un sol marron.
Cette image montre une salle de séjour mansardée ou avec mezzanine rustique de taille moyenne avec un bar de salon, un mur marron, parquet foncé, cheminée suspendue, un manteau de cheminée en métal, un téléviseur dissimulé et un sol marron.
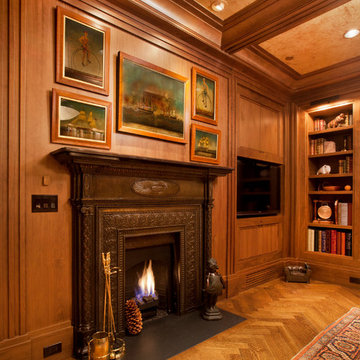
Kurt Johnson
Cette image montre une grande salle de séjour design fermée avec une bibliothèque ou un coin lecture, un mur marron, parquet clair, une cheminée standard, un manteau de cheminée en métal et un téléviseur encastré.
Cette image montre une grande salle de séjour design fermée avec une bibliothèque ou un coin lecture, un mur marron, parquet clair, une cheminée standard, un manteau de cheminée en métal et un téléviseur encastré.
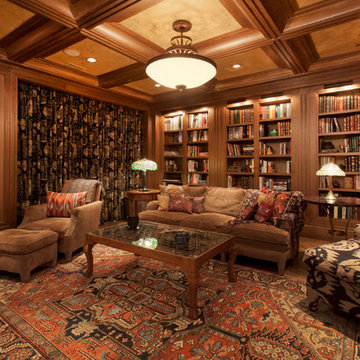
Kurt Johnson
Cette image montre une grande salle de séjour design fermée avec une bibliothèque ou un coin lecture, un mur marron, parquet clair, une cheminée standard, un manteau de cheminée en métal et un téléviseur encastré.
Cette image montre une grande salle de séjour design fermée avec une bibliothèque ou un coin lecture, un mur marron, parquet clair, une cheminée standard, un manteau de cheminée en métal et un téléviseur encastré.
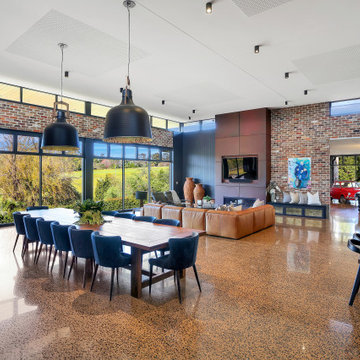
We were commissioned to create a contemporary single-storey dwelling with four bedrooms, three main living spaces, gym and enough car spaces for up to 8 vehicles/workshop.
Due to the slope of the land the 8 vehicle garage/workshop was placed in a basement level which also contained a bathroom and internal lift shaft for transporting groceries and luggage.
The owners had a lovely northerly aspect to the front of home and their preference was to have warm bedrooms in winter and cooler living spaces in summer. So the bedrooms were placed at the front of the house being true north and the livings areas in the southern space. All living spaces have east and west glazing to achieve some sun in winter.
Being on a 3 acre parcel of land and being surrounded by acreage properties, the rear of the home had magical vista views especially to the east and across the pastured fields and it was imperative to take in these wonderful views and outlook.
We were very fortunate the owners provided complete freedom in the design, including the exterior finish. We had previously worked with the owners on their first home in Dural which gave them complete trust in our design ability to take this home. They also hired the services of a interior designer to complete the internal spaces selection of lighting and furniture.
The owners were truly a pleasure to design for, they knew exactly what they wanted and made my design process very smooth. Hornsby Council approved the application within 8 weeks with no neighbor objections. The project manager was as passionate about the outcome as I was and made the building process uncomplicated and headache free.
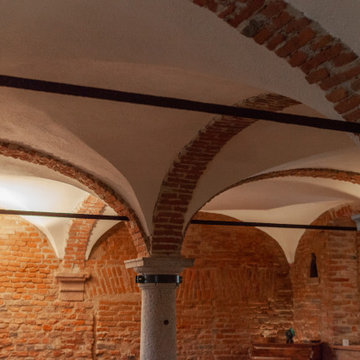
Ristrutturazione completa
Ampia villa in città, all'interno di un contesto storico unico. Spazi ampi e moderni suddivisi su due piani.
L'intervento è stato un importante restauro dell'edificio ma è anche caratterizzato da scelte che hanno permesso di far convivere storico e moderno in spazi ricercati e raffinati.
Sala svago e tv. Sono presenti tappeti ed è evidente il camino passante tra questa stanza ed il salone principale. Evidenti le volte a crociera che connotano il locale che antecedentemente era adibito a stalla. Le murature in mattoni a vista sono stati accuratamente ristrutturati
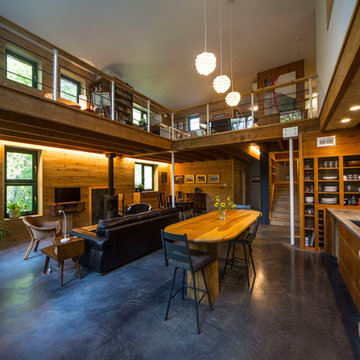
For this project, the goals were straight forward - a low energy, low maintenance home that would allow the "60 something couple” time and money to enjoy all their interests. Accessibility was also important since this is likely their last home. In the end the style is minimalist, but the raw, natural materials add texture that give the home a warm, inviting feeling.
The home has R-67.5 walls, R-90 in the attic, is extremely air tight (0.4 ACH) and is oriented to work with the sun throughout the year. As a result, operating costs of the home are minimal. The HVAC systems were chosen to work efficiently, but not to be complicated. They were designed to perform to the highest standards, but be simple enough for the owners to understand and manage.
The owners spend a lot of time camping and traveling and wanted the home to capture the same feeling of freedom that the outdoors offers. The spaces are practical, easy to keep clean and designed to create a free flowing space that opens up to nature beyond the large triple glazed Passive House windows. Built-in cubbies and shelving help keep everything organized and there is no wasted space in the house - Enough space for yoga, visiting family, relaxing, sculling boats and two home offices.
The most frequent comment of visitors is how relaxed they feel. This is a result of the unique connection to nature, the abundance of natural materials, great air quality, and the play of light throughout the house.
The exterior of the house is simple, but a striking reflection of the local farming environment. The materials are low maintenance, as is the landscaping. The siting of the home combined with the natural landscaping gives privacy and encourages the residents to feel close to local flora and fauna.
Photo Credit: Leon T. Switzer/Front Page Media Group
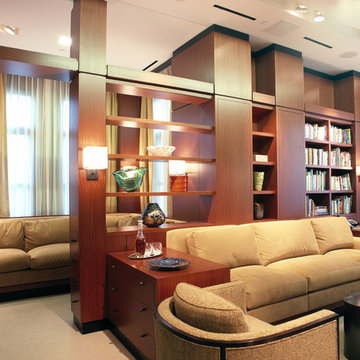
Cette image montre une grande salle de séjour design fermée avec une bibliothèque ou un coin lecture, un mur marron, moquette, une cheminée standard, un manteau de cheminée en métal et un téléviseur encastré.
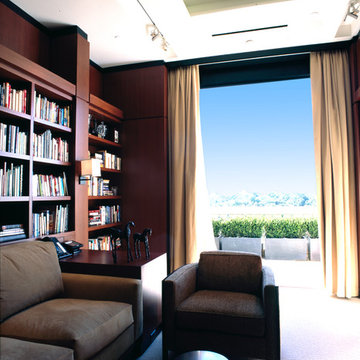
Cette photo montre une grande salle de séjour tendance fermée avec une bibliothèque ou un coin lecture, un mur marron, moquette, une cheminée standard, un manteau de cheminée en métal et un téléviseur encastré.
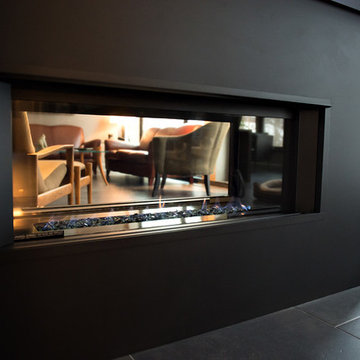
gas fireplace with painted metal surround by Cambridge Kitchens & Baths
One for the Wall Photography
Idée de décoration pour une grande salle de séjour minimaliste ouverte avec une bibliothèque ou un coin lecture, un mur marron, un sol en carrelage de porcelaine, une cheminée double-face, un manteau de cheminée en métal et aucun téléviseur.
Idée de décoration pour une grande salle de séjour minimaliste ouverte avec une bibliothèque ou un coin lecture, un mur marron, un sol en carrelage de porcelaine, une cheminée double-face, un manteau de cheminée en métal et aucun téléviseur.
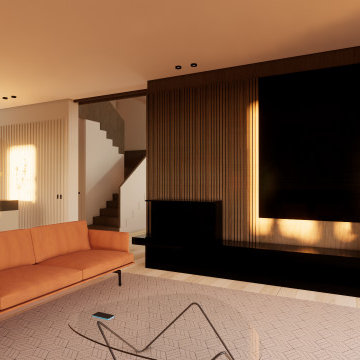
Salón comedor de tonos color tierra y materiales nobles. El equilibrio perfecto entre elegancia y calidez. Sofá de tres plazas color coral, frente a dos butacas de madera. Mueble de chimenea diseño a medida, con Tv oculta tras vidrio negro. Lámparas colgantes minimalistas.
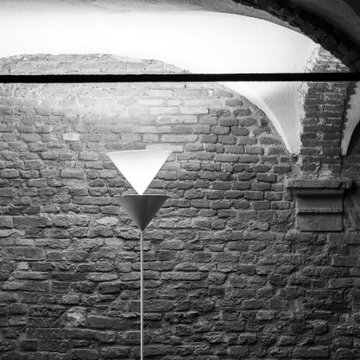
Ristrutturazione completa
Ampia villa in città, all'interno di un contesto storico unico. Spazi ampi e moderni suddivisi su due piani.
L'intervento è stato un importante restauro dell'edificio ma è anche caratterizzato da scelte che hanno permesso di far convivere storico e moderno in spazi ricercati e raffinati.
Sala svago e tv. Sono presenti tappeti ed è evidente il camino passante tra questa stanza ed il salone principale. Evidenti le volte a crociera che connotano il locale che antecedentemente era adibito a stalla. Le murature in mattoni a vista sono stati accuratamente ristrutturati
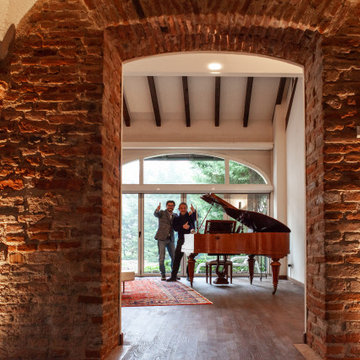
Ristrutturazione completa
Ampia villa in città, all'interno di un contesto storico unico. Spazi ampi e moderni suddivisi su due piani.
L'intervento è stato un importante restauro dell'edificio ma è anche caratterizzato da scelte che hanno permesso di far convivere storico e moderno in spazi ricercati e raffinati.
Sala svago e tv. Sono presenti tappeti ed è evidente il camino passante tra questa stanza ed il salone principale. Evidenti le volte a crociera che connotano il locale che antecedentemente era adibito a stalla. Le murature in mattoni a vista sono stati accuratamente ristrutturati
Idées déco de salles de séjour avec un mur marron et un manteau de cheminée en métal
5