Idées déco de salles de séjour avec un mur marron et un sol en bois brun
Trier par :
Budget
Trier par:Populaires du jour
141 - 160 sur 1 285 photos
1 sur 3
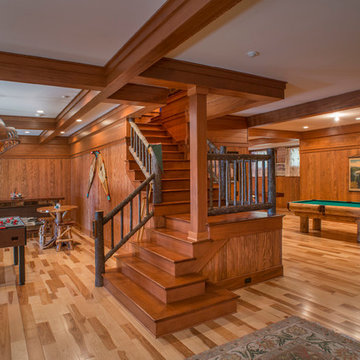
Cette photo montre une grande salle de séjour montagne avec salle de jeu, un mur marron, un sol en bois brun et un sol marron.
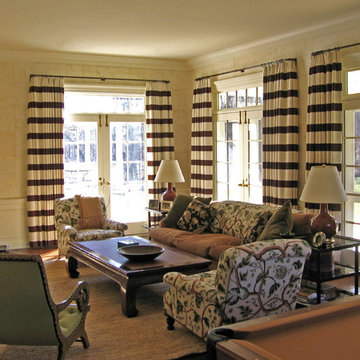
The family room has large French doors to bring in light and open to the stone terrace overlooking the pond. The walls are covered in bark paper and the striped curtains give a youthful feeling to the room.
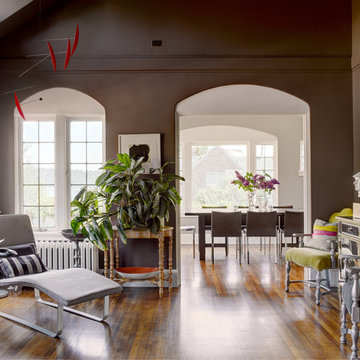
Alex Hayden Photography
Idées déco pour une salle de séjour contemporaine de taille moyenne avec un bar de salon, un mur marron, un sol en bois brun, une cheminée standard et un manteau de cheminée en carrelage.
Idées déco pour une salle de séjour contemporaine de taille moyenne avec un bar de salon, un mur marron, un sol en bois brun, une cheminée standard et un manteau de cheminée en carrelage.
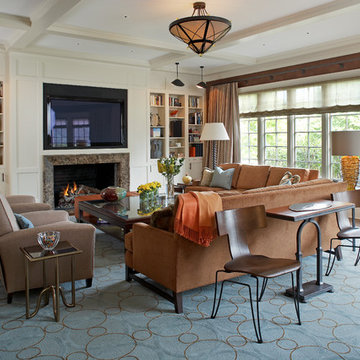
Phillip Ennis
Exemple d'une grande salle de séjour chic ouverte avec un mur marron, un sol en bois brun, une cheminée standard, un téléviseur fixé au mur et un manteau de cheminée en carrelage.
Exemple d'une grande salle de séjour chic ouverte avec un mur marron, un sol en bois brun, une cheminée standard, un téléviseur fixé au mur et un manteau de cheminée en carrelage.
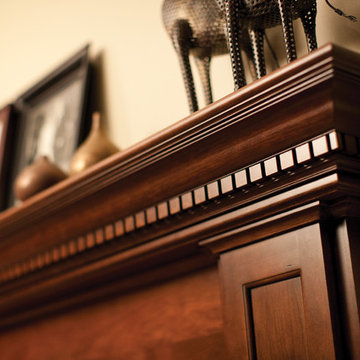
Traditional cherry hardwoods look rich and elegant framing a fireplace, especially when the styling and finish complement the cabinetry of the rest of the home. For this mantel, “Transitional” Styling was selected for the refined cove moldings used to create the mantel shelf. Decorative panels selected for the columns, blend perfectly with the cabinetry door style in the kitchen.
The inviting warmth and crackling flames in a fireplace naturally draw people to gather around the hearth. Historically, the fireplace has been an integral part of the home as one of its central features. Original hearths not only warmed the room, but they were also the hub of food preparation and family interaction. With today’s modern floor plans and conveniences, the fireplace has evolved from its original purpose to become a prominent architectural element with a social function.
Within the open floor plans that are so popular today, a well-designed kitchen has become the central feature of the home. The kitchen and adjacent living spaces are combined, encouraging guests and families to mingle before and after a meal.
Within that large gathering space, the kitchen typically opens to a room featuring a fireplace mantel or an integrated entertainment center, and it makes good sense for these elements to match or complement each other. With Dura Supreme, your kitchen cabinetry, entertainment cabinetry, and fireplace mantels are all available in matching or coordinating designs, woods, and finishes.
Fireplace Mantels from Dura Supreme are available in 3 basic designs – or your own custom design. Each basic design has optional choices for columns, overall styling, and “frieze” options so that you can choose a look that’s just right for your home.
Request a FREE Dura Supreme Brochure Packet:
http://www.durasupreme.com/request-brochure
Find a Dura Supreme Showroom near you today:
http://www.durasupreme.com/dealer-locator
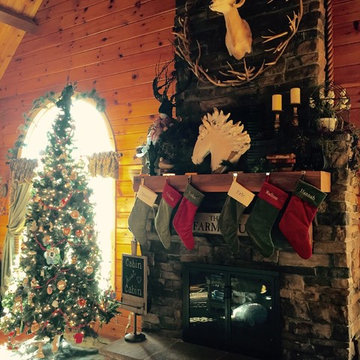
Log cabin home design in central Pennsylvania.
Exemple d'une salle de séjour mansardée ou avec mezzanine montagne de taille moyenne avec un mur marron, un sol en bois brun, une cheminée standard, un manteau de cheminée en pierre et un sol marron.
Exemple d'une salle de séjour mansardée ou avec mezzanine montagne de taille moyenne avec un mur marron, un sol en bois brun, une cheminée standard, un manteau de cheminée en pierre et un sol marron.
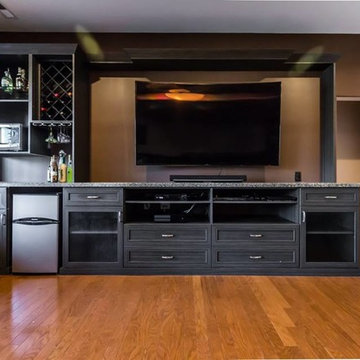
Cette image montre une grande salle de séjour traditionnelle ouverte avec un mur marron, un sol en bois brun, aucune cheminée, un téléviseur fixé au mur et un sol marron.
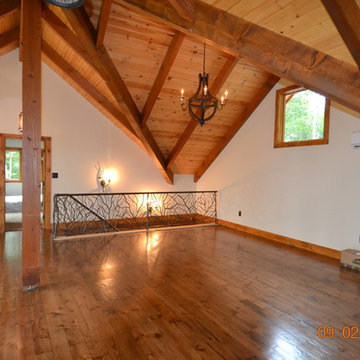
Jenny Brunet
Réalisation d'une grande salle de séjour chalet ouverte avec un sol en bois brun, un mur marron, une cheminée standard, un manteau de cheminée en pierre, aucun téléviseur et un sol marron.
Réalisation d'une grande salle de séjour chalet ouverte avec un sol en bois brun, un mur marron, une cheminée standard, un manteau de cheminée en pierre, aucun téléviseur et un sol marron.
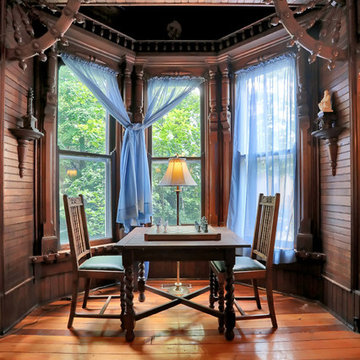
Cette photo montre une salle de séjour chic avec salle de jeu, un mur marron, un sol en bois brun et un sol marron.
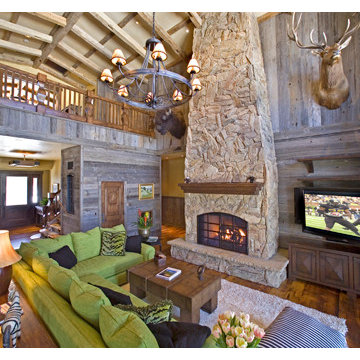
This luxurious cabin was designed by Fratantoni Interior Designers and built by Fratantoni Luxury Estates.
Follow us on Facebook, Twitter, Pinterest and Instagram for more inspiring photos.
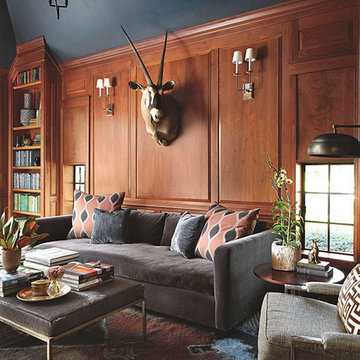
Everything about this family room makes you want to curl up with a book and never leave. A dark ceiling color and wood paneling lend this den a cozy intimate feeling. An extra deep sofa in a mohair velvet, layered rugs and a upholstered hide ottoman add an extra level of comfort.
Summer Thornton Design, Inc.
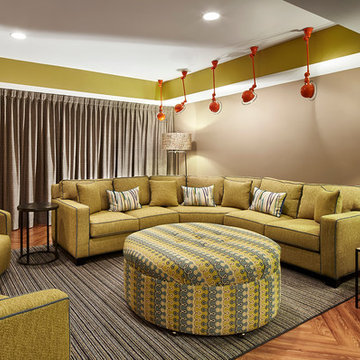
Idée de décoration pour une salle de séjour tradition de taille moyenne et ouverte avec un mur marron, un sol en bois brun, aucune cheminée, aucun téléviseur et un sol marron.
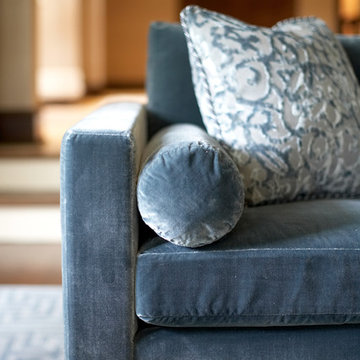
Phillip Ennis
Cette photo montre une grande salle de séjour chic ouverte avec un mur marron, un sol en bois brun, une cheminée standard, un manteau de cheminée en carrelage et un téléviseur fixé au mur.
Cette photo montre une grande salle de séjour chic ouverte avec un mur marron, un sol en bois brun, une cheminée standard, un manteau de cheminée en carrelage et un téléviseur fixé au mur.
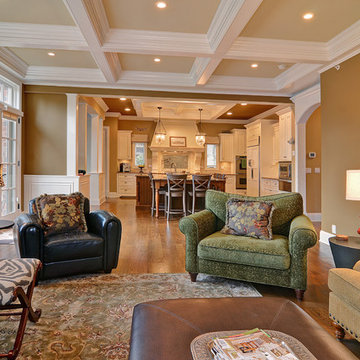
Cette image montre une salle de séjour traditionnelle de taille moyenne et ouverte avec un mur marron, une cheminée standard, un manteau de cheminée en pierre, un téléviseur fixé au mur, un sol en bois brun et un sol marron.
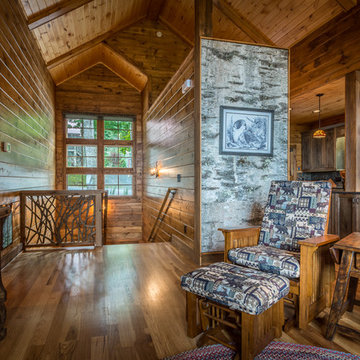
Cette image montre une salle de séjour chalet de taille moyenne et ouverte avec un mur marron, un sol en bois brun, une cheminée standard, un manteau de cheminée en pierre, un téléviseur fixé au mur et un sol marron.
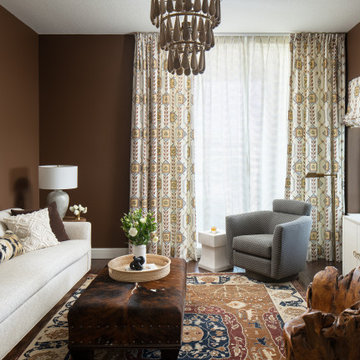
Our St. Pete studio designed this stunning pied-à-terre for a couple looking for a luxurious retreat in the city. Our studio went all out with colors, textures, and materials that evoke five-star luxury and comfort in keeping with their request for a resort-like home with modern amenities. In the vestibule that the elevator opens to, we used a stylish black and beige palm leaf patterned wallpaper that evokes the joys of Gulf Coast living. In the adjoining foyer, we used stylish wainscoting to create depth and personality to the space, continuing the millwork into the dining area.
We added bold emerald green velvet chairs in the dining room, giving them a charming appeal. A stunning chandelier creates a sharp focal point, and an artistic fawn sculpture makes for a great conversation starter around the dining table. We ensured that the elegant green tone continued into the stunning kitchen and cozy breakfast nook through the beautiful kitchen island and furnishings. In the powder room, too, we went with a stylish black and white wallpaper and green vanity, which adds elegance and luxe to the space. In the bedrooms, we used a calm, neutral tone with soft furnishings and light colors that induce relaxation and rest.
---
Pamela Harvey Interiors offers interior design services in St. Petersburg and Tampa, and throughout Florida's Suncoast area, from Tarpon Springs to Naples, including Bradenton, Lakewood Ranch, and Sarasota.
For more about Pamela Harvey Interiors, see here: https://www.pamelaharveyinteriors.com/
To learn more about this project, see here:
https://www.pamelaharveyinteriors.com/portfolio-galleries/chic-modern-sarasota-condo
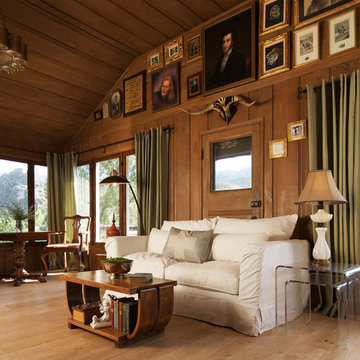
Photos by: Michael Kelley / mpkelley.com
Aménagement d'une grande salle de séjour montagne ouverte avec un mur marron, un sol en bois brun, une cheminée standard et un manteau de cheminée en pierre.
Aménagement d'une grande salle de séjour montagne ouverte avec un mur marron, un sol en bois brun, une cheminée standard et un manteau de cheminée en pierre.
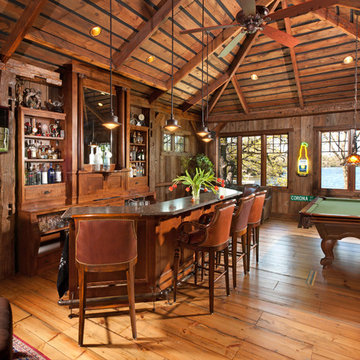
Lake home. Bar and game room with lodge style design elements.
Photo: Edmunds Studios Photography
Idée de décoration pour une grande salle de séjour tradition ouverte avec un mur marron, un sol en bois brun et un téléviseur fixé au mur.
Idée de décoration pour une grande salle de séjour tradition ouverte avec un mur marron, un sol en bois brun et un téléviseur fixé au mur.
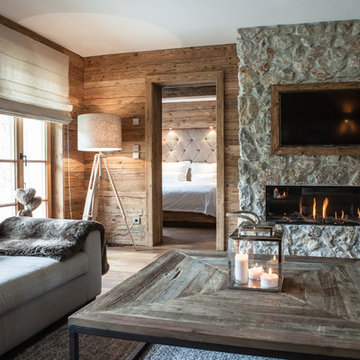
Daniela Polak
Cette image montre une salle de séjour chalet de taille moyenne et fermée avec un mur marron, un sol en bois brun, une cheminée double-face, un manteau de cheminée en pierre, un téléviseur fixé au mur et un sol marron.
Cette image montre une salle de séjour chalet de taille moyenne et fermée avec un mur marron, un sol en bois brun, une cheminée double-face, un manteau de cheminée en pierre, un téléviseur fixé au mur et un sol marron.

A casual family room to relax with the grandkids; the space is filled with natural stone walls, a timeless fireplace, and a built-in bookcase to display the homeowners variety of collectables.
Idées déco de salles de séjour avec un mur marron et un sol en bois brun
8