Idées déco de salles de séjour avec un mur marron et un sol gris
Trier par :
Budget
Trier par:Populaires du jour
41 - 60 sur 225 photos
1 sur 3
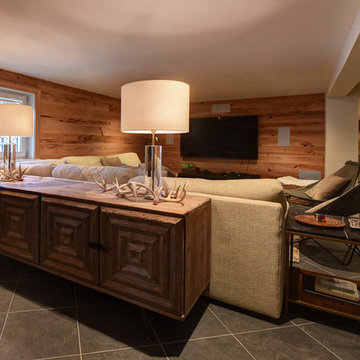
Idée de décoration pour une grande salle de séjour chalet ouverte avec un mur marron, un sol en carrelage de porcelaine, aucune cheminée, un téléviseur fixé au mur et un sol gris.
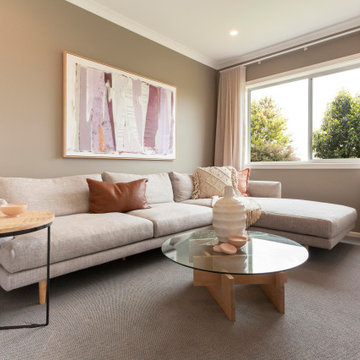
Living Room in the Delta 299 at Riverside Estate, Killara from the Alpha Collection by JG King Homes
Aménagement d'une salle de séjour contemporaine avec moquette, un sol gris et un mur marron.
Aménagement d'une salle de séjour contemporaine avec moquette, un sol gris et un mur marron.
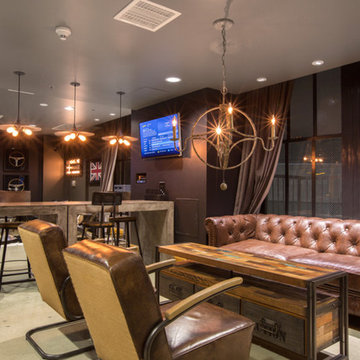
Cette image montre une très grande salle de séjour urbaine ouverte avec un mur marron, un téléviseur fixé au mur, sol en béton ciré, un bar de salon et un sol gris.
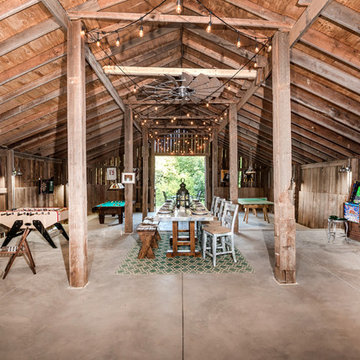
Jennifer Wagner
Idées déco pour une grande salle de séjour campagne avec salle de jeu, un mur marron, sol en béton ciré et un sol gris.
Idées déco pour une grande salle de séjour campagne avec salle de jeu, un mur marron, sol en béton ciré et un sol gris.

Idées déco pour une salle de séjour montagne avec sol en béton ciré, une cheminée standard, un manteau de cheminée en pierre, un mur marron et un sol gris.

Zum Shop -> https://www.livarea.de/tv-hifi-moebel/livitalia-roto-lowboard-raumteiler-mit-drehbarem-tv-paneel.html
Das Livitalia Roto Design Lowboard ist der ideale Raumteiler und sein TV Paneel kann um bis zu 360 Grad geschwenkt werden.
Das Livitalia Roto Design Lowboard ist der ideale Raumteiler und sein TV Paneel kann um bis zu 360 Grad geschwenkt werden.
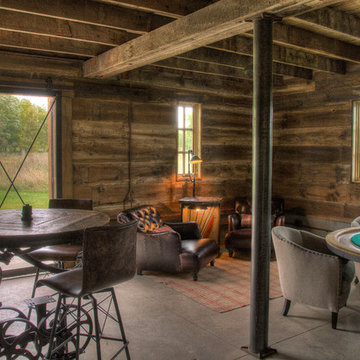
Idées déco pour une grande salle de séjour campagne ouverte avec salle de jeu, un mur marron, sol en béton ciré, un téléviseur fixé au mur et un sol gris.
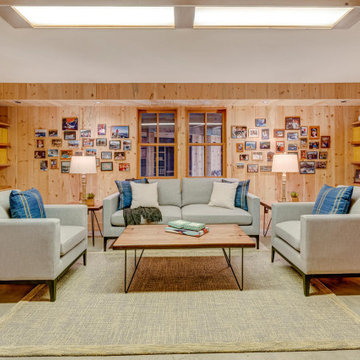
Aménagement d'une salle de séjour montagne en bois avec un mur marron, sol en béton ciré et un sol gris.

Floor to ceiling Brombal steel windows, concrete floor, stained alder wall cladding.
Réalisation d'une salle de séjour minimaliste en bois avec un mur marron, sol en béton ciré et un sol gris.
Réalisation d'une salle de séjour minimaliste en bois avec un mur marron, sol en béton ciré et un sol gris.
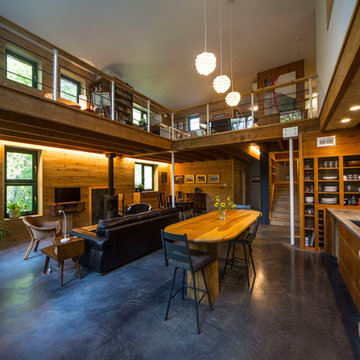
For this project, the goals were straight forward - a low energy, low maintenance home that would allow the "60 something couple” time and money to enjoy all their interests. Accessibility was also important since this is likely their last home. In the end the style is minimalist, but the raw, natural materials add texture that give the home a warm, inviting feeling.
The home has R-67.5 walls, R-90 in the attic, is extremely air tight (0.4 ACH) and is oriented to work with the sun throughout the year. As a result, operating costs of the home are minimal. The HVAC systems were chosen to work efficiently, but not to be complicated. They were designed to perform to the highest standards, but be simple enough for the owners to understand and manage.
The owners spend a lot of time camping and traveling and wanted the home to capture the same feeling of freedom that the outdoors offers. The spaces are practical, easy to keep clean and designed to create a free flowing space that opens up to nature beyond the large triple glazed Passive House windows. Built-in cubbies and shelving help keep everything organized and there is no wasted space in the house - Enough space for yoga, visiting family, relaxing, sculling boats and two home offices.
The most frequent comment of visitors is how relaxed they feel. This is a result of the unique connection to nature, the abundance of natural materials, great air quality, and the play of light throughout the house.
The exterior of the house is simple, but a striking reflection of the local farming environment. The materials are low maintenance, as is the landscaping. The siting of the home combined with the natural landscaping gives privacy and encourages the residents to feel close to local flora and fauna.
Photo Credit: Leon T. Switzer/Front Page Media Group
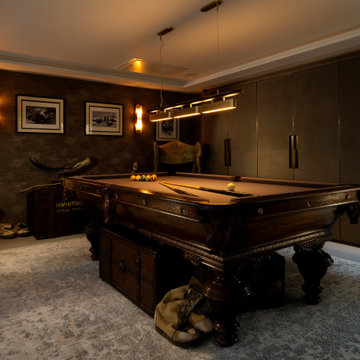
With an antique pool table centre stage this Games Room cum Ulitity (cleverly hidden appliances and sink with storage behind exquisite textured cupboard doors) is an eclectic mix of modern 'explorer' theme with antique touches like Victorian skis and climbers boots.
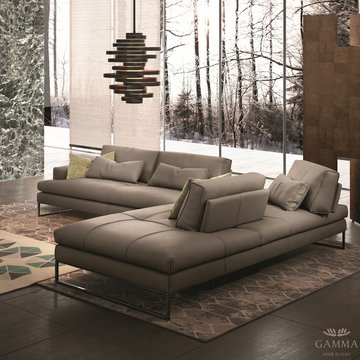
Sunset Italian Sectional Sofa is a particularly eye-catching seating solution featuring dynamically shaped subtle pieces that reward close attention with winsome allure and accommodating comfort. Manufactured in Italy by Gamma Arredamenti, Sunset Leather Sectional Sofa snaps to attention by converting its seat depth to lounging mode and allowing everyone to relax in its stylistically crisp dimensions.
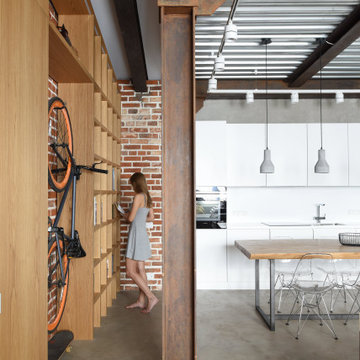
Автор проекта: Родион Праздников, архитектурное бюро MODUL-ab.
Фотограф: Илья Иванов
Плитка из старого кирпича BRICKTILES интегрирована в существующую отпескоструенную кирпичную кладку.
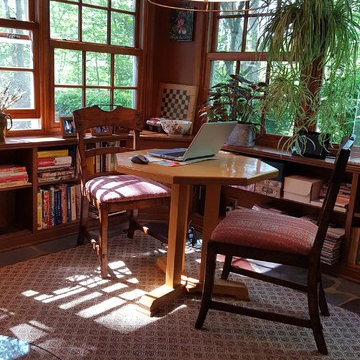
Cette image montre une salle de séjour bohème de taille moyenne et fermée avec un mur marron, un sol en ardoise, un poêle à bois, un manteau de cheminée en carrelage, un téléviseur indépendant et un sol gris.
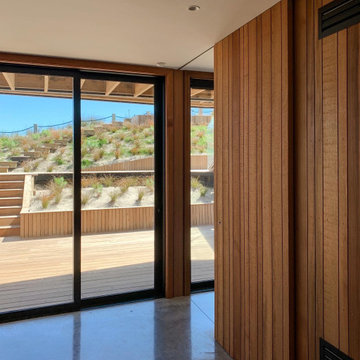
Lounge with cedar cavity slider leading in to bedroom
Idées déco pour une salle de séjour contemporaine de taille moyenne et ouverte avec un mur marron, sol en béton ciré, aucune cheminée, un téléviseur fixé au mur, un sol gris, un plafond en bois et boiseries.
Idées déco pour une salle de séjour contemporaine de taille moyenne et ouverte avec un mur marron, sol en béton ciré, aucune cheminée, un téléviseur fixé au mur, un sol gris, un plafond en bois et boiseries.
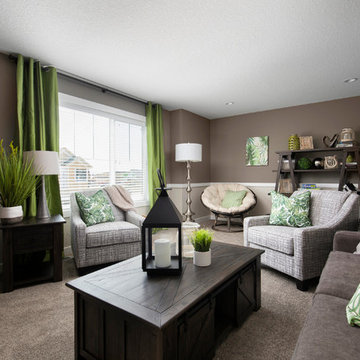
Exemple d'une grande salle de séjour moderne ouverte avec un mur marron, moquette et un sol gris.
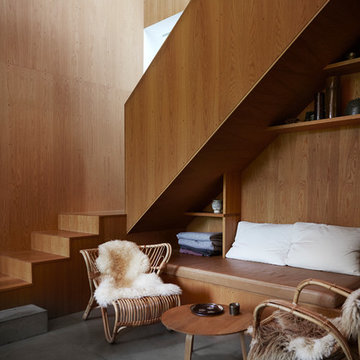
Mia Mortensen © 2017 Houzz
Exemple d'une grande salle de séjour moderne ouverte avec un mur marron, sol en béton ciré et un sol gris.
Exemple d'une grande salle de séjour moderne ouverte avec un mur marron, sol en béton ciré et un sol gris.
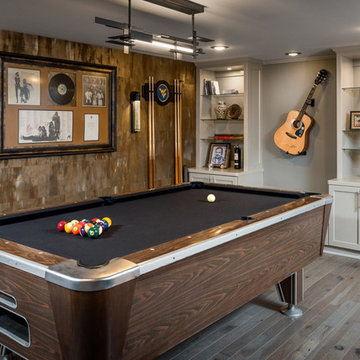
Rick Lee Photography
Réalisation d'une salle de séjour tradition de taille moyenne et ouverte avec salle de jeu, un mur marron, parquet clair et un sol gris.
Réalisation d'une salle de séjour tradition de taille moyenne et ouverte avec salle de jeu, un mur marron, parquet clair et un sol gris.
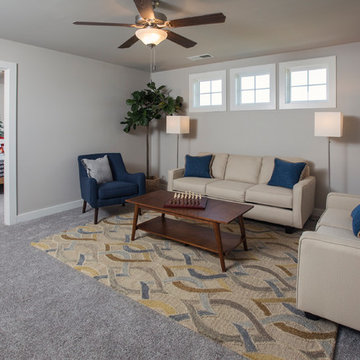
Cette image montre une salle de séjour craftsman de taille moyenne et fermée avec un mur marron, moquette, aucune cheminée, aucun téléviseur et un sol gris.
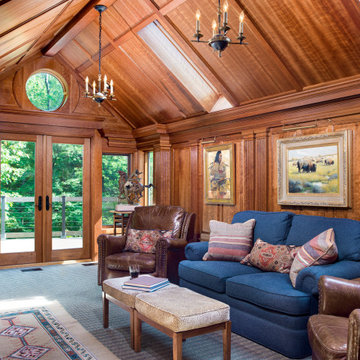
Photo: Devin Campbell Photography
Exemple d'une salle de séjour chic fermée avec moquette, un mur marron et un sol gris.
Exemple d'une salle de séjour chic fermée avec moquette, un mur marron et un sol gris.
Idées déco de salles de séjour avec un mur marron et un sol gris
3