Salle de Séjour
Trier par :
Budget
Trier par:Populaires du jour
81 - 100 sur 1 438 photos
1 sur 3
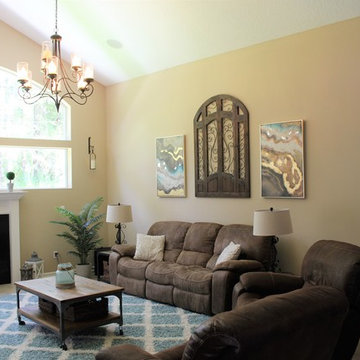
The entire Family Room is a gorgeous large space perfect for family time and entertaining guests. By moving existing furniture and accessories around and adding additional decorative items, the space is now complete and welcoming.

Legacy Timberframe Shell Package. Interior desgn and construction completed by my wife and I. Nice open floor plan, 34' celings. Alot of old repurposed material as well as barn remenants.
Photo credit of D.E. Grabenstien
Barn and Loft Frame Credit: G3 Contracting

Multifunctional space combines a sitting area, dining space and office niche. The vaulted ceiling adds to the spaciousness and the wall of windows streams in natural light. The natural wood materials adds warmth to the room and cozy atmosphere.
Photography by Norman Sizemore
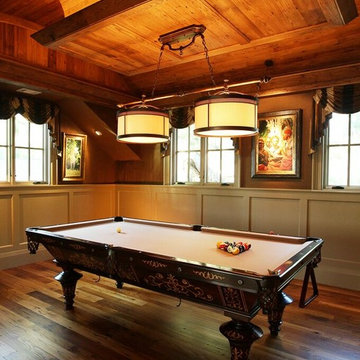
Cette image montre une salle de séjour craftsman de taille moyenne et fermée avec salle de jeu, un mur marron, parquet foncé, aucune cheminée, aucun téléviseur et un sol marron.
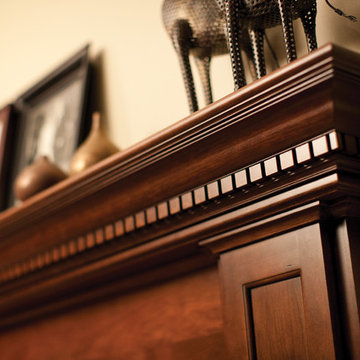
Traditional cherry hardwoods look rich and elegant framing a fireplace, especially when the styling and finish complement the cabinetry of the rest of the home. For this mantel, “Transitional” Styling was selected for the refined cove moldings used to create the mantel shelf. Decorative panels selected for the columns, blend perfectly with the cabinetry door style in the kitchen.
The inviting warmth and crackling flames in a fireplace naturally draw people to gather around the hearth. Historically, the fireplace has been an integral part of the home as one of its central features. Original hearths not only warmed the room, but they were also the hub of food preparation and family interaction. With today’s modern floor plans and conveniences, the fireplace has evolved from its original purpose to become a prominent architectural element with a social function.
Within the open floor plans that are so popular today, a well-designed kitchen has become the central feature of the home. The kitchen and adjacent living spaces are combined, encouraging guests and families to mingle before and after a meal.
Within that large gathering space, the kitchen typically opens to a room featuring a fireplace mantel or an integrated entertainment center, and it makes good sense for these elements to match or complement each other. With Dura Supreme, your kitchen cabinetry, entertainment cabinetry, and fireplace mantels are all available in matching or coordinating designs, woods, and finishes.
Fireplace Mantels from Dura Supreme are available in 3 basic designs – or your own custom design. Each basic design has optional choices for columns, overall styling, and “frieze” options so that you can choose a look that’s just right for your home.
Request a FREE Dura Supreme Brochure Packet:
http://www.durasupreme.com/request-brochure
Find a Dura Supreme Showroom near you today:
http://www.durasupreme.com/dealer-locator

Billy Cunningham Photography & Austin Patterson Disston Architects, Southport CT
Cette photo montre une grande salle de séjour chic fermée avec une bibliothèque ou un coin lecture, un mur marron, parquet foncé et un sol marron.
Cette photo montre une grande salle de séjour chic fermée avec une bibliothèque ou un coin lecture, un mur marron, parquet foncé et un sol marron.

Soft Neutrals keep the room consistent with the overhead beams and the tone of the room.
Réalisation d'une grande salle de séjour méditerranéenne ouverte avec un mur marron, un sol en ardoise, une cheminée standard, un manteau de cheminée en béton, un téléviseur fixé au mur et un sol marron.
Réalisation d'une grande salle de séjour méditerranéenne ouverte avec un mur marron, un sol en ardoise, une cheminée standard, un manteau de cheminée en béton, un téléviseur fixé au mur et un sol marron.

Photographer: David Ward
Aménagement d'une grande salle de séjour classique fermée avec un mur marron, un sol en bois brun, une cheminée standard, un manteau de cheminée en bois, aucun téléviseur, un sol marron et une bibliothèque ou un coin lecture.
Aménagement d'une grande salle de séjour classique fermée avec un mur marron, un sol en bois brun, une cheminée standard, un manteau de cheminée en bois, aucun téléviseur, un sol marron et une bibliothèque ou un coin lecture.
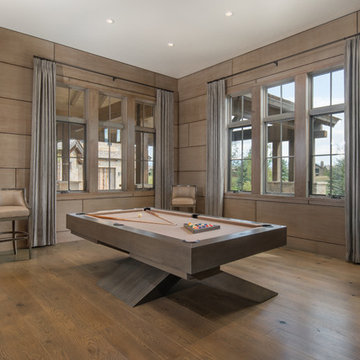
Cette image montre une salle de séjour chalet ouverte avec un mur marron, un sol en bois brun, un sol marron et un téléviseur fixé au mur.
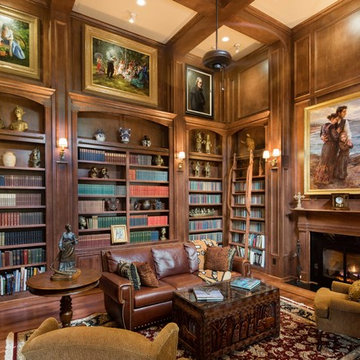
Jerry B. Smith
Cette image montre une salle de séjour victorienne fermée avec une bibliothèque ou un coin lecture, un mur marron, parquet foncé, une cheminée standard, aucun téléviseur et un sol marron.
Cette image montre une salle de séjour victorienne fermée avec une bibliothèque ou un coin lecture, un mur marron, parquet foncé, une cheminée standard, aucun téléviseur et un sol marron.
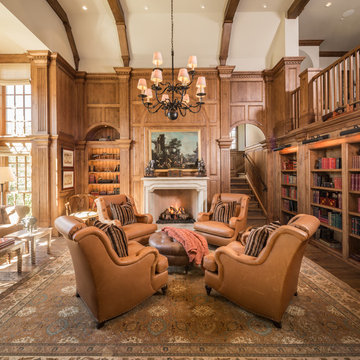
Designer: Robert Dame Designs Photographer: Steven Chenn Int
Idées déco pour une salle de séjour classique fermée avec une bibliothèque ou un coin lecture, un mur marron, parquet foncé, une cheminée standard, un manteau de cheminée en pierre et un sol marron.
Idées déco pour une salle de séjour classique fermée avec une bibliothèque ou un coin lecture, un mur marron, parquet foncé, une cheminée standard, un manteau de cheminée en pierre et un sol marron.
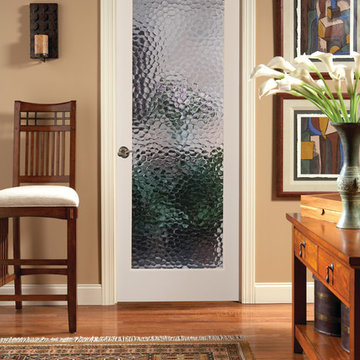
The Bermuda glass door’s exquisite pattern offers a custom look to any room. Giving the image of hundreds of raindrops falling on water, this door beautifully reflects the light. Simple and elegant, the door offers a balance between beauty, light and obscurity. The Bermuda glass door is offered in a variety of 9 wood species to compliment any interior including: primed white, pine, oak, knotty pine, fir, maple, knotty alder, cherry and African mahogany. Optional 8-foot tall doors are available in primed white and pine species only.
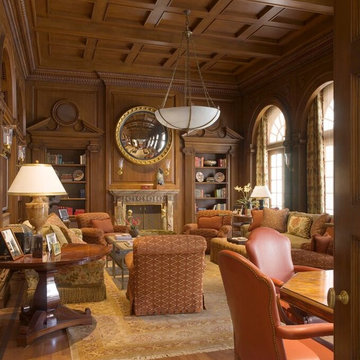
Family room with Ionic pilasters and a coffered ceiling. Interior Designer: Tucker & Marks, Inc. Photographer: Mark Darley, Matthew Millman
Réalisation d'une très grande salle de séjour tradition fermée avec une bibliothèque ou un coin lecture, un mur marron, parquet clair, une cheminée standard, un manteau de cheminée en pierre et un sol marron.
Réalisation d'une très grande salle de séjour tradition fermée avec une bibliothèque ou un coin lecture, un mur marron, parquet clair, une cheminée standard, un manteau de cheminée en pierre et un sol marron.
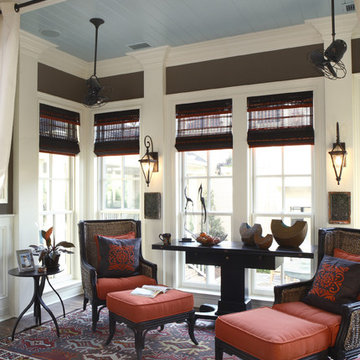
Cette image montre une salle de séjour traditionnelle avec un mur marron, parquet foncé et un sol marron.
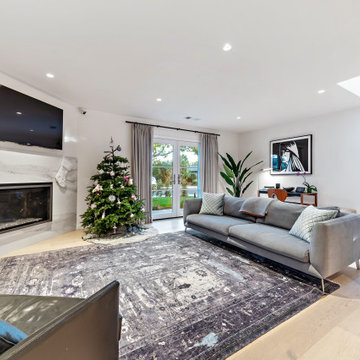
Aménagement d'une grande salle de séjour contemporaine fermée avec un mur marron, parquet clair, une cheminée d'angle, un manteau de cheminée en pierre, un téléviseur fixé au mur et un sol marron.
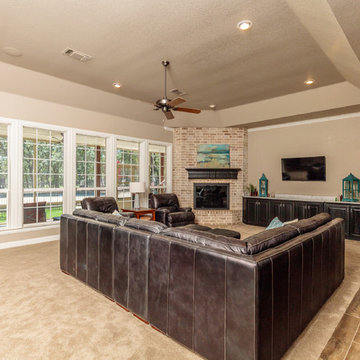
Matt Ross
Idées déco pour une grande salle de séjour campagne ouverte avec un mur marron, moquette, une cheminée d'angle, un manteau de cheminée en brique, un téléviseur fixé au mur et un sol marron.
Idées déco pour une grande salle de séjour campagne ouverte avec un mur marron, moquette, une cheminée d'angle, un manteau de cheminée en brique, un téléviseur fixé au mur et un sol marron.
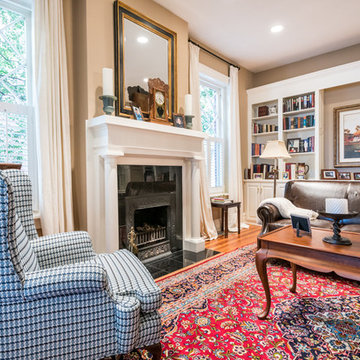
Two small changes made a difference - we painted the walls a deeper brown so the white trim really pops and we updated the wing back by reupholstering in a over sized hounds tooth.
Sara E. Eastman Photography
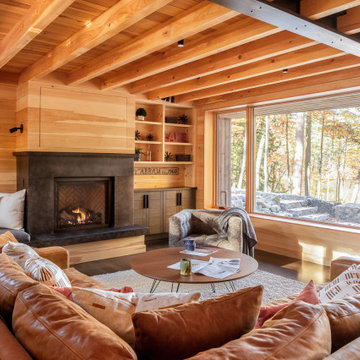
Cette image montre une salle de séjour chalet avec un mur marron, parquet foncé, une cheminée standard, un téléviseur dissimulé et un sol marron.

Despite the grand size of the 300-square-foot den and its cathedral ceiling, the room remains cozy and welcoming. The casual living space is a respite from the white walls and trim that illuminate most of the main level. Instead, natural cherry built-in shelving and paneling span the fireplace wall and fill the room with a warm masculine sensibility.
The hearth surround of the gas fireplace exhibits prosperity for detail. The herringbone pattern is constructed of small, tumbled-slate tiles and topped with a simple natural cherry mantel.
There are integrated windows into the design of the fireplace wall. The small, high sidelights are joined by three grand windows that fill most of the room's back wall and offer an inviting view of the backyard. Comfortable twin chairs and a classic-style sofa provide ideal spots to relax, read or enjoy a show on the TV, which is hidden in the corner behind vintage shutters.
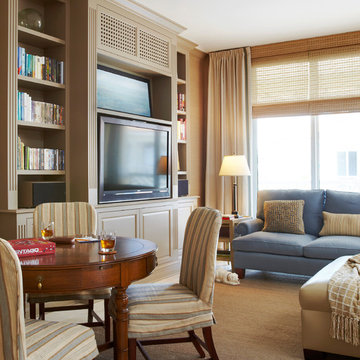
Area to watch television and play cards or games
Robert Brantley
Aménagement d'une salle de séjour classique de taille moyenne et fermée avec un mur marron, moquette, aucune cheminée, un téléviseur encastré et un sol marron.
Aménagement d'une salle de séjour classique de taille moyenne et fermée avec un mur marron, moquette, aucune cheminée, un téléviseur encastré et un sol marron.
5