Idées déco de salles de séjour avec un mur marron et un téléviseur
Trier par :
Budget
Trier par:Populaires du jour
41 - 60 sur 2 392 photos
1 sur 3
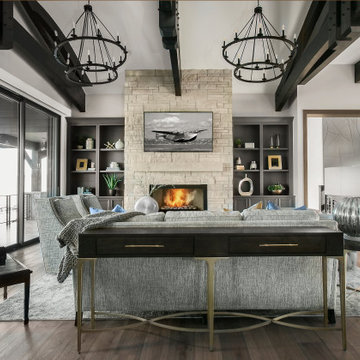
Réalisation d'une grande salle de séjour tradition ouverte avec un mur marron, parquet foncé, une cheminée standard, un manteau de cheminée en pierre, un téléviseur fixé au mur et un sol marron.
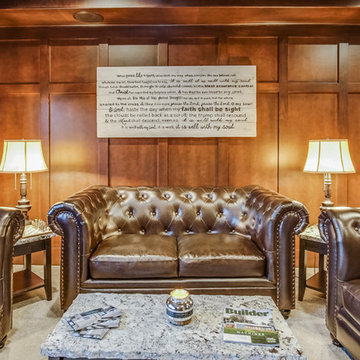
Cette photo montre une grande salle de séjour chic fermée avec un mur marron, moquette, un sol gris, salle de jeu, aucune cheminée et un téléviseur fixé au mur.
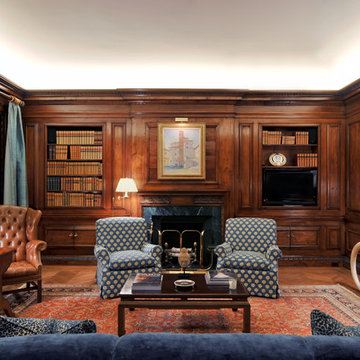
Exemple d'une grande salle de séjour chic fermée avec un sol en bois brun, une cheminée standard, un téléviseur indépendant, une bibliothèque ou un coin lecture, un mur marron et un manteau de cheminée en pierre.

A casual family room to relax with the grandkids; the space is filled with natural stone walls, a timeless fireplace, and a built-in bookcase to display the homeowners variety of collectables.
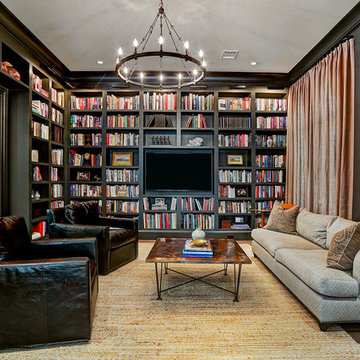
Exemple d'une salle de séjour chic fermée avec une bibliothèque ou un coin lecture, un mur marron, parquet foncé, aucune cheminée, un téléviseur fixé au mur et un sol marron.

Дмитрий Буфеев
Idée de décoration pour une grande salle de séjour tradition fermée avec un mur marron, parquet clair, une cheminée standard, un téléviseur fixé au mur, un sol beige, un manteau de cheminée en bois, du papier peint et éclairage.
Idée de décoration pour une grande salle de séjour tradition fermée avec un mur marron, parquet clair, une cheminée standard, un téléviseur fixé au mur, un sol beige, un manteau de cheminée en bois, du papier peint et éclairage.
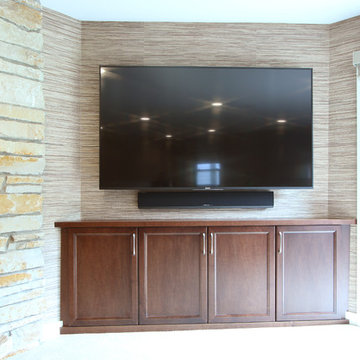
A diagonal wall was built into a corner of this lower level family room. The cabinets were recessed under the wall the maximize the footprint of the space. A matching wood countertop was added for a more furniture looking piece. The flat screen tv was wall mounted as well as the sound bar.
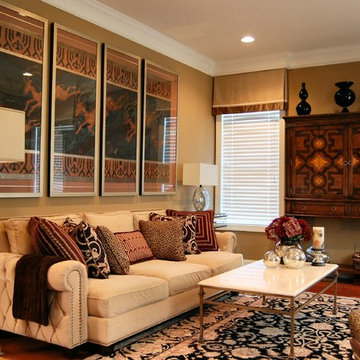
This elegant townhouse is rich in detail and has traditional and contemporary elements which adds a timeless appeal. A mix of oriental and transitional area rugs provide the groundwork for which each room . We provided an interesting mix of patterns and textures on the pillows and upholstery to add excitement to the basically neutral space, with pops of color. Custom molding was applied to the dining room ceiling that is right off the entry. No one enters without commenting on this element. As elegant as it looks the client wanted a comfortable feel and was extremely happy with the results.
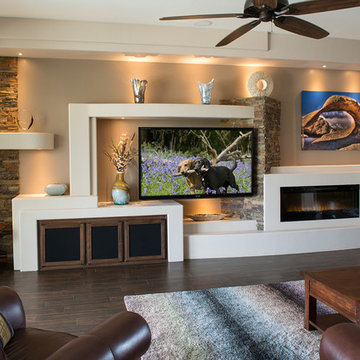
This custom media wall is accented with natural stone, real wood box beams and an electric fireplace
Cette image montre une salle de séjour design de taille moyenne et ouverte avec un mur marron, parquet foncé, une cheminée ribbon, un téléviseur fixé au mur et un sol marron.
Cette image montre une salle de séjour design de taille moyenne et ouverte avec un mur marron, parquet foncé, une cheminée ribbon, un téléviseur fixé au mur et un sol marron.
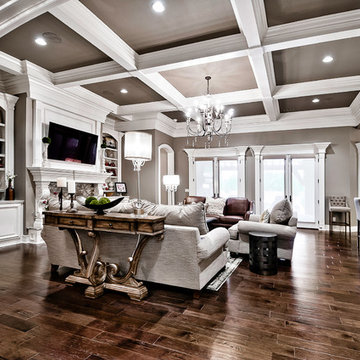
Kathy Hader
Idées déco pour une grande salle de séjour classique ouverte avec un mur marron, parquet foncé, une cheminée standard, un manteau de cheminée en pierre, un téléviseur fixé au mur et un sol marron.
Idées déco pour une grande salle de séjour classique ouverte avec un mur marron, parquet foncé, une cheminée standard, un manteau de cheminée en pierre, un téléviseur fixé au mur et un sol marron.

This three-story vacation home for a family of ski enthusiasts features 5 bedrooms and a six-bed bunk room, 5 1/2 bathrooms, kitchen, dining room, great room, 2 wet bars, great room, exercise room, basement game room, office, mud room, ski work room, decks, stone patio with sunken hot tub, garage, and elevator.
The home sits into an extremely steep, half-acre lot that shares a property line with a ski resort and allows for ski-in, ski-out access to the mountain’s 61 trails. This unique location and challenging terrain informed the home’s siting, footprint, program, design, interior design, finishes, and custom made furniture.
Credit: Samyn-D'Elia Architects
Project designed by Franconia interior designer Randy Trainor. She also serves the New Hampshire Ski Country, Lake Regions and Coast, including Lincoln, North Conway, and Bartlett.
For more about Randy Trainor, click here: https://crtinteriors.com/
To learn more about this project, click here: https://crtinteriors.com/ski-country-chic/

The warmth and detail within the family room’s wood paneling and fireplace lets this well-proportioned gathering space defer quietly to the stunning beauty of Lake Tahoe. Photo by Vance Fox
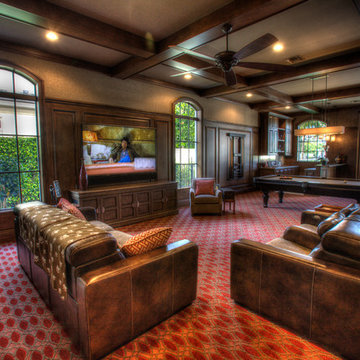
Cozy Club Room with 90" Sharp TV and Leon Sound Bar.
Photo by Harry Cohen
Idées déco pour une grande salle de séjour classique ouverte avec salle de jeu, un mur marron, moquette, aucune cheminée et un téléviseur fixé au mur.
Idées déco pour une grande salle de séjour classique ouverte avec salle de jeu, un mur marron, moquette, aucune cheminée et un téléviseur fixé au mur.
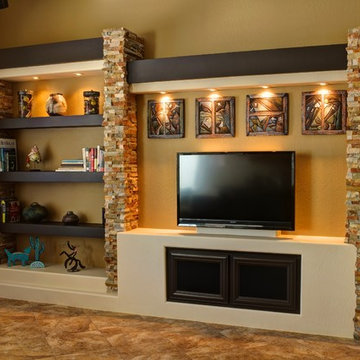
This custom media wall is accented with natural stone and real wood cabinetry. To save on cost, the customer chose to have us imitate the look of box beams by finishing the shelves with a smooth instead of textured finish and painting them the same color as the wood finish.

Cette image montre une grande salle de séjour design en bois ouverte avec un bar de salon, un mur marron, un sol en bois brun, cheminée suspendue, un manteau de cheminée en pierre et un téléviseur encastré.

Cette image montre une salle de séjour marine en bois avec un mur marron, parquet clair, un téléviseur encastré et un sol beige.
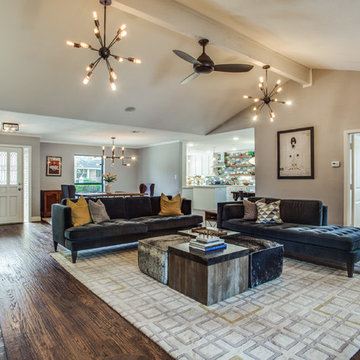
Shoot2Sell
Idées déco pour une grande salle de séjour classique ouverte avec un mur marron, un sol en bois brun, une cheminée standard, un manteau de cheminée en pierre, un téléviseur fixé au mur et un sol marron.
Idées déco pour une grande salle de séjour classique ouverte avec un mur marron, un sol en bois brun, une cheminée standard, un manteau de cheminée en pierre, un téléviseur fixé au mur et un sol marron.

Idées déco pour une salle de séjour montagne de taille moyenne avec un sol en bois brun, un mur marron, une cheminée standard, un manteau de cheminée en pierre, un téléviseur encastré et un sol marron.

Cette image montre une salle de séjour chalet de taille moyenne et ouverte avec un mur marron, un sol en bois brun, une cheminée standard, un manteau de cheminée en pierre, un téléviseur fixé au mur et un sol marron.

This photo features a breakfast nook and den off of the kitchen designed by Peter J. Pioli Interiors in Sapphire, NC.
Inspiration pour une salle de séjour chalet de taille moyenne et fermée avec un sol en bois brun, une bibliothèque ou un coin lecture, un mur marron, aucune cheminée, un manteau de cheminée en bois et un téléviseur fixé au mur.
Inspiration pour une salle de séjour chalet de taille moyenne et fermée avec un sol en bois brun, une bibliothèque ou un coin lecture, un mur marron, aucune cheminée, un manteau de cheminée en bois et un téléviseur fixé au mur.
Idées déco de salles de séjour avec un mur marron et un téléviseur
3