Idées déco de salles de séjour avec un mur marron
Trier par :
Budget
Trier par:Populaires du jour
161 - 180 sur 595 photos
1 sur 3
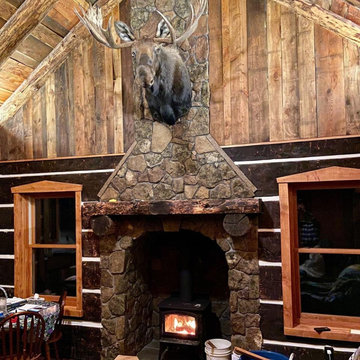
The Quarry Mill's real thin stone veneer adds a rustic look to this large stunning fireplace.
Réalisation d'une salle de séjour chalet ouverte avec un mur marron, parquet foncé, une cheminée standard, un manteau de cheminée en pierre, aucun téléviseur et un sol marron.
Réalisation d'une salle de séjour chalet ouverte avec un mur marron, parquet foncé, une cheminée standard, un manteau de cheminée en pierre, aucun téléviseur et un sol marron.
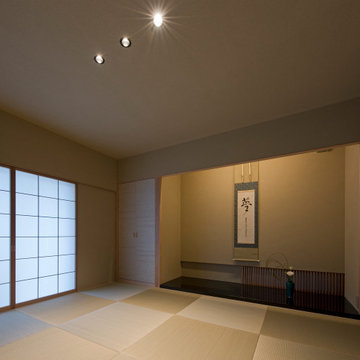
Cette image montre une salle de séjour minimaliste de taille moyenne et fermée avec un mur marron, un sol de tatami, aucune cheminée, aucun téléviseur et un sol beige.
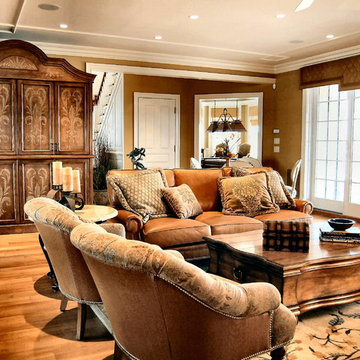
This room serves as the family room and entertainment hub for this beachfront property. The armoire was custom designed with stenciled door faces which opens into a side by side full bar and audio/video cabinet. Crown molding and ceiling moldings show the great attention to detail required by the clients. Bill Beitcher and Roberta Miller
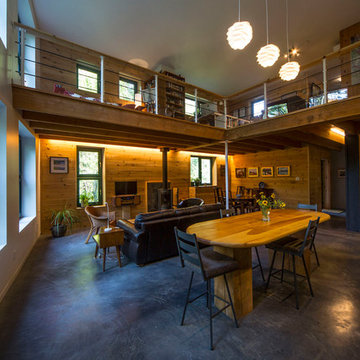
For this project, the goals were straight forward - a low energy, low maintenance home that would allow the "60 something couple” time and money to enjoy all their interests. Accessibility was also important since this is likely their last home. In the end the style is minimalist, but the raw, natural materials add texture that give the home a warm, inviting feeling.
The home has R-67.5 walls, R-90 in the attic, is extremely air tight (0.4 ACH) and is oriented to work with the sun throughout the year. As a result, operating costs of the home are minimal. The HVAC systems were chosen to work efficiently, but not to be complicated. They were designed to perform to the highest standards, but be simple enough for the owners to understand and manage.
The owners spend a lot of time camping and traveling and wanted the home to capture the same feeling of freedom that the outdoors offers. The spaces are practical, easy to keep clean and designed to create a free flowing space that opens up to nature beyond the large triple glazed Passive House windows. Built-in cubbies and shelving help keep everything organized and there is no wasted space in the house - Enough space for yoga, visiting family, relaxing, sculling boats and two home offices.
The most frequent comment of visitors is how relaxed they feel. This is a result of the unique connection to nature, the abundance of natural materials, great air quality, and the play of light throughout the house.
The exterior of the house is simple, but a striking reflection of the local farming environment. The materials are low maintenance, as is the landscaping. The siting of the home combined with the natural landscaping gives privacy and encourages the residents to feel close to local flora and fauna.
Photo Credit: Leon T. Switzer/Front Page Media Group
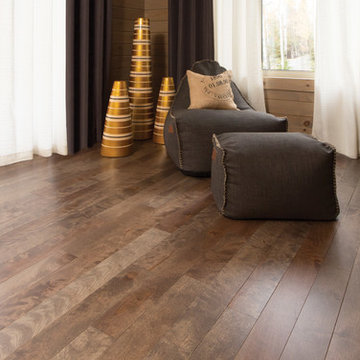
Burroughs Hardwoods Inc.
Inspiration pour une salle de séjour minimaliste de taille moyenne et ouverte avec un mur marron et un sol en bois brun.
Inspiration pour une salle de séjour minimaliste de taille moyenne et ouverte avec un mur marron et un sol en bois brun.
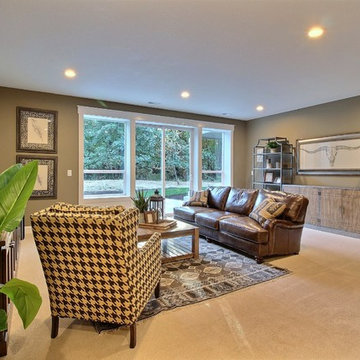
Paint by Sherwin Williams
Body Color - Wool Skein - SW 6148
Flex Suite Color - Universal Khaki - SW 6150
Downstairs Guest Suite Color - Silvermist - SW 7621
Downstairs Media Room Color - Quiver Tan - SW 6151
Exposed Beams & Banister Stain - Northwood Cabinets - Custom Truffle Stain
Gas Fireplace by Heat & Glo
Flooring & Tile by Macadam Floor & Design
Hardwood by Shaw Floors
Hardwood Product Kingston Oak in Tapestry
Carpet Products by Dream Weaver Carpet
Main Level Carpet Cosmopolitan in Iron Frost
Downstairs Carpet Santa Monica in White Orchid
Kitchen Backsplash by Z Tile & Stone
Tile Product - Textile in Ivory
Kitchen Backsplash Mosaic Accent by Glazzio Tiles
Tile Product - Versailles Series in Dusty Trail Arabesque Mosaic
Sinks by Decolav
Slab Countertops by Wall to Wall Stone Corp
Main Level Granite Product Colonial Cream
Downstairs Quartz Product True North Silver Shimmer
Windows by Milgard Windows & Doors
Window Product Style Line® Series
Window Supplier Troyco - Window & Door
Window Treatments by Budget Blinds
Lighting by Destination Lighting
Interior Design by Creative Interiors & Design
Custom Cabinetry & Storage by Northwood Cabinets
Customized & Built by Cascade West Development
Photography by ExposioHDR Portland
Original Plans by Alan Mascord Design Associates
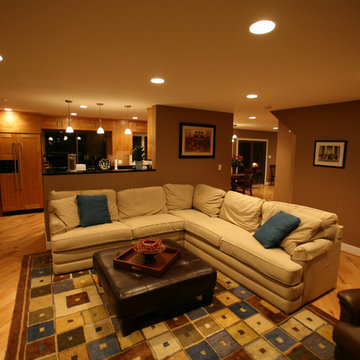
Mike Stone Clark
Cette image montre une salle de séjour craftsman de taille moyenne et ouverte avec un mur marron et parquet clair.
Cette image montre une salle de séjour craftsman de taille moyenne et ouverte avec un mur marron et parquet clair.
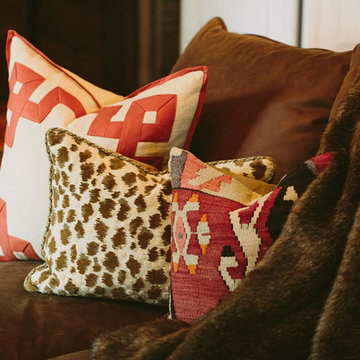
Idée de décoration pour une salle de séjour chalet de taille moyenne et ouverte avec un mur marron, un sol en bois brun, une cheminée standard, un manteau de cheminée en pierre et aucun téléviseur.
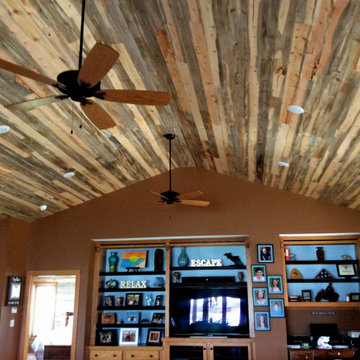
Pre-finished Beetle Killed Pine T&G ceiling and wall paneling, in stock and ready to ship!
Idées déco pour une salle de séjour montagne de taille moyenne et ouverte avec un mur marron, un téléviseur encastré et un plafond en bois.
Idées déco pour une salle de séjour montagne de taille moyenne et ouverte avec un mur marron, un téléviseur encastré et un plafond en bois.
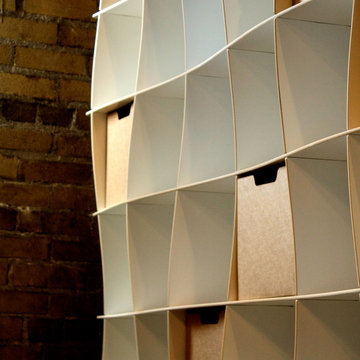
This design is one of our favorites. It comes from a combination of nature and architecture, giving us the unique Sprout Wave cubby bookcase design.
Idées déco pour une salle de séjour moderne de taille moyenne avec un mur marron.
Idées déco pour une salle de séjour moderne de taille moyenne avec un mur marron.
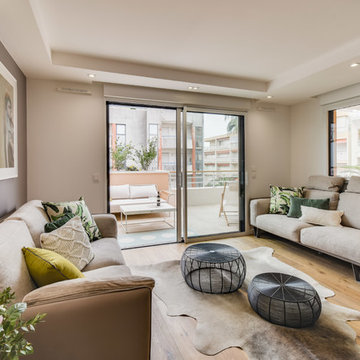
Grand espace de vie principal, avec deux canapés (modèle LIVING) face à face, tableaux de l'artiste Victoria Verbaan, tables basses AMPM
Vue sur le balcon avec mobilier ETHIMO
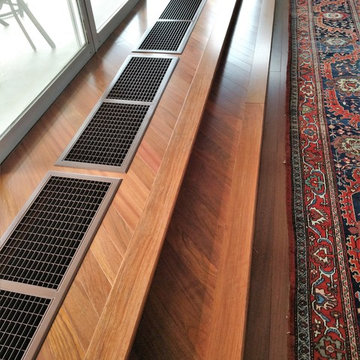
The steps going to the patio were accented with a diagonal pattern. Bringing congruence to the rest of the homes flooring layout.
Réalisation d'une salle de séjour vintage de taille moyenne et fermée avec un mur marron, un sol en bois brun, une cheminée standard, un manteau de cheminée en pierre et un sol marron.
Réalisation d'une salle de séjour vintage de taille moyenne et fermée avec un mur marron, un sol en bois brun, une cheminée standard, un manteau de cheminée en pierre et un sol marron.
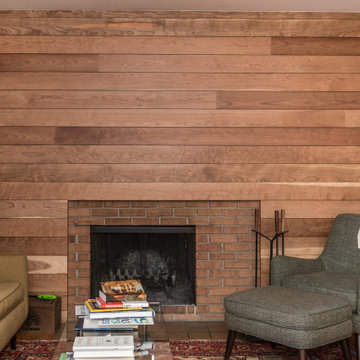
Paneled family room wall with wood-burning fireplace.
Cette photo montre une salle de séjour moderne de taille moyenne et fermée avec une bibliothèque ou un coin lecture, un mur marron, parquet clair, une cheminée standard, un manteau de cheminée en bois, aucun téléviseur et un sol marron.
Cette photo montre une salle de séjour moderne de taille moyenne et fermée avec une bibliothèque ou un coin lecture, un mur marron, parquet clair, une cheminée standard, un manteau de cheminée en bois, aucun téléviseur et un sol marron.
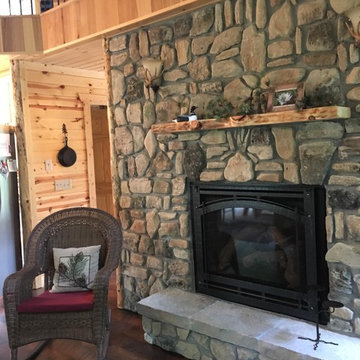
This beautiful fireplace is made with Door County Fieldstone natural thin veneer from the Quarry Mill. Door County Fieldstone consists of a range of earthy colors like brown, tan, and hues of green. The combination of rectangular and oval shapes makes this natural stone veneer very different. The stones’ various sizes will help you create unique patterns that are great for large projects like exterior siding or landscaping walls. Smaller projects are still possible and worth the time spent planning. The range of colors are also great for blending in with existing décor of rustic and modern homes alike.
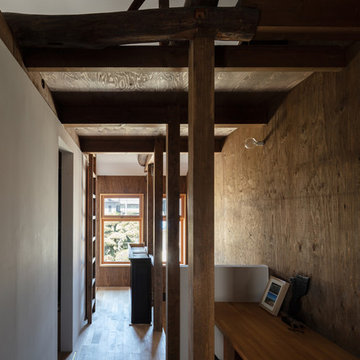
ライブラリから南を見る。中央はロフトへ続くはしご。(撮影:笹倉洋平)
Inspiration pour une salle de séjour minimaliste de taille moyenne avec un mur marron, parquet clair et un sol marron.
Inspiration pour une salle de séjour minimaliste de taille moyenne avec un mur marron, parquet clair et un sol marron.
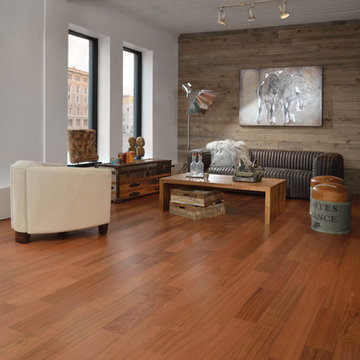
Burroughs Hardwoods Inc.
Cette photo montre une grande salle de séjour moderne ouverte avec un mur marron et un sol en bois brun.
Cette photo montre une grande salle de séjour moderne ouverte avec un mur marron et un sol en bois brun.
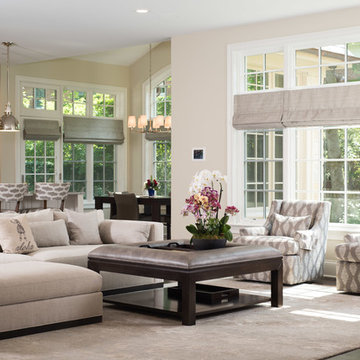
Cette image montre une grande salle de séjour traditionnelle ouverte avec un mur marron, parquet foncé, une cheminée d'angle, un manteau de cheminée en pierre, un téléviseur fixé au mur et un sol marron.
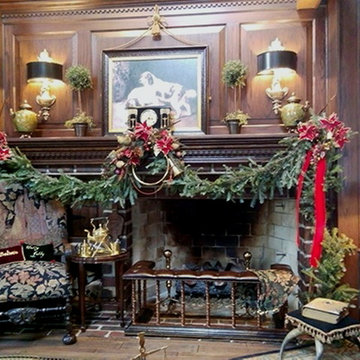
Festive garland draped fireplace
Cette image montre une grande salle de séjour traditionnelle ouverte avec une bibliothèque ou un coin lecture, un mur marron, parquet foncé, une cheminée standard, un manteau de cheminée en brique et un téléviseur dissimulé.
Cette image montre une grande salle de séjour traditionnelle ouverte avec une bibliothèque ou un coin lecture, un mur marron, parquet foncé, une cheminée standard, un manteau de cheminée en brique et un téléviseur dissimulé.
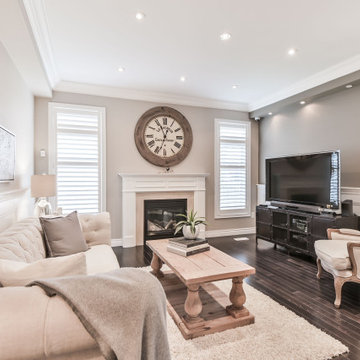
This amazing home in Markham is incredibly spacious and bright!
Exemple d'une salle de séjour de taille moyenne et ouverte avec un mur marron, parquet foncé, une cheminée standard, un manteau de cheminée en carrelage et un sol marron.
Exemple d'une salle de séjour de taille moyenne et ouverte avec un mur marron, parquet foncé, une cheminée standard, un manteau de cheminée en carrelage et un sol marron.
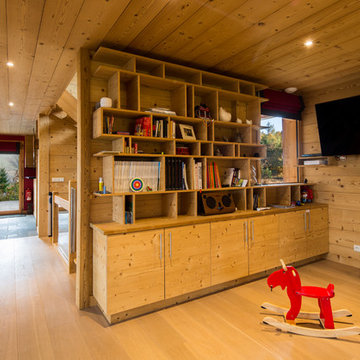
Jouvena
Cette image montre une grande salle de séjour chalet ouverte avec une bibliothèque ou un coin lecture, un mur marron, un sol en bois brun, aucune cheminée et un téléviseur fixé au mur.
Cette image montre une grande salle de séjour chalet ouverte avec une bibliothèque ou un coin lecture, un mur marron, un sol en bois brun, aucune cheminée et un téléviseur fixé au mur.
Idées déco de salles de séjour avec un mur marron
9