Idées déco de salles de séjour avec un mur multicolore et tous types de manteaux de cheminée
Trier par :
Budget
Trier par:Populaires du jour
141 - 160 sur 821 photos
1 sur 3
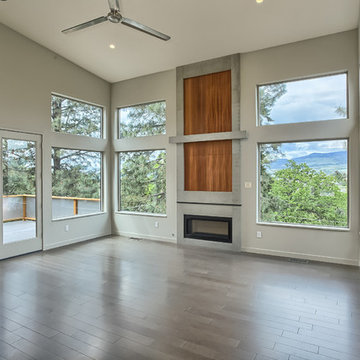
Inspiration pour une grande salle de séjour minimaliste ouverte avec un mur multicolore, une cheminée ribbon, un manteau de cheminée en béton, un téléviseur dissimulé et un sol en bois brun.
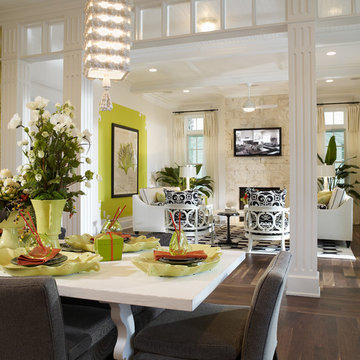
Home builders in Tampa, Alvarez Homes designed The Amber model home.
At Alvarez Homes, we have been catering to our clients' every design need since 1983. Every custom home that we build is a one-of-a-kind artful original. Give us a call at (813) 969-3033 to find out more.
Photography by Jorge Alvarez.
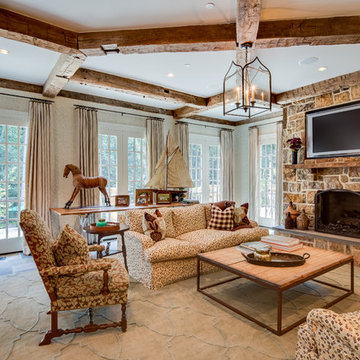
Maryland Photography, Inc.
Inspiration pour une très grande salle de séjour rustique ouverte avec une cheminée standard, un manteau de cheminée en pierre, un téléviseur fixé au mur et un mur multicolore.
Inspiration pour une très grande salle de séjour rustique ouverte avec une cheminée standard, un manteau de cheminée en pierre, un téléviseur fixé au mur et un mur multicolore.
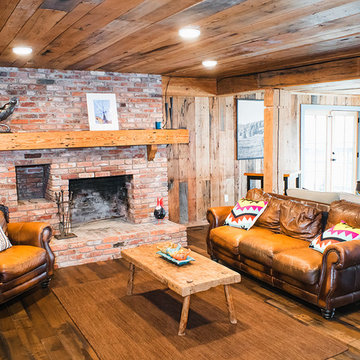
The Laurel Park Panorama is a relatively well-known home that sits on the edge of a mountain overlooking Hendersonville, NC. It had eccentric wood choices a various challenges to over come with the previous construction.
We leveraged some of these challenges to accentuate the contrast of materials. Virtually every surface was refreshed, restored or updated.
The combination of finishes, material and lighting selections really makes this mountain top home a true gem.
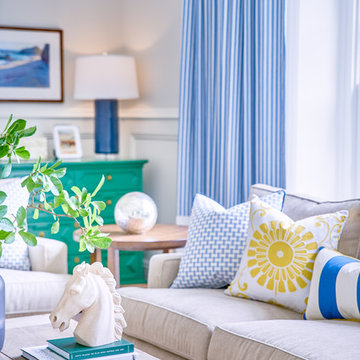
Andrea Pietrangeli http://andrea.media/
Exemple d'une grande salle de séjour tendance ouverte avec un mur multicolore, parquet foncé, une cheminée standard, un manteau de cheminée en bois, un téléviseur fixé au mur et un sol marron.
Exemple d'une grande salle de séjour tendance ouverte avec un mur multicolore, parquet foncé, une cheminée standard, un manteau de cheminée en bois, un téléviseur fixé au mur et un sol marron.
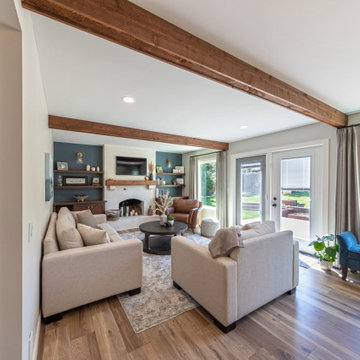
For this special renovation project, our clients had a clear vision of what they wanted their living space to end up looking like, and the end result is truly jaw-dropping. The main floor was completely refreshed and the main living area opened up. The existing vaulted cedar ceilings were refurbished, and a new vaulted cedar ceiling was added above the newly opened up kitchen to match. The kitchen itself was transformed into a gorgeous open entertaining area with a massive island and top-of-the-line appliances that any chef would be proud of. A unique venetian plaster canopy housing the range hood fan sits above the exclusive Italian gas range. The fireplace was refinished with a new wood mantle and stacked stone surround, becoming the centrepiece of the living room, and is complemented by the beautifully refinished parquet wood floors. New hardwood floors were installed throughout the rest of the main floor, and a new railings added throughout. The family room in the back was remodeled with another venetian plaster feature surrounding the fireplace, along with a wood mantle and custom floating shelves on either side. New windows were added to this room allowing more light to come in, and offering beautiful views into the large backyard. A large wrap around custom desk and shelves were added to the den, creating a very functional work space for several people. Our clients are super happy about their renovation and so are we! It turned out beautiful!
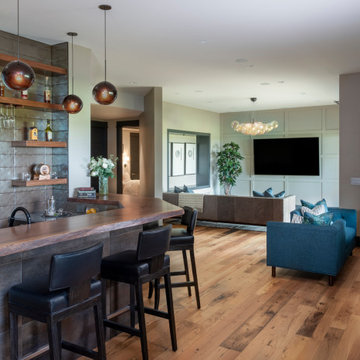
Exemple d'une grande salle de séjour craftsman ouverte avec un bar de salon, un mur multicolore, parquet clair, une cheminée double-face, un manteau de cheminée en carrelage, un téléviseur fixé au mur et un sol multicolore.
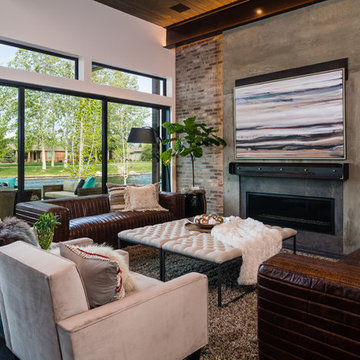
Cette photo montre une salle de séjour industrielle de taille moyenne et ouverte avec un mur multicolore, une cheminée ribbon, un manteau de cheminée en béton, aucun téléviseur et un sol noir.
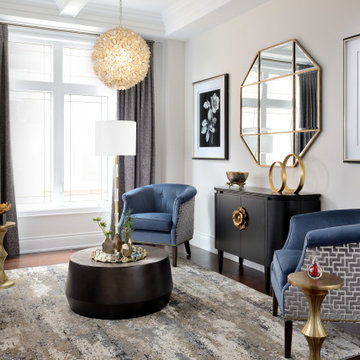
This home in Vaughan is a comfortable, functional space that reflects the family’s eclectic style.
Project by Richmond Hill interior design firm Lumar Interiors. Also serving Aurora, Newmarket, King City, Markham, Thornhill, Vaughan, York Region, and the Greater Toronto Area.
For more about Lumar Interiors, click here: https://www.lumarinteriors.com/
To learn more about this project, click here:
https://www.lumarinteriors.com/portfolio/cozy-home-vaughan/
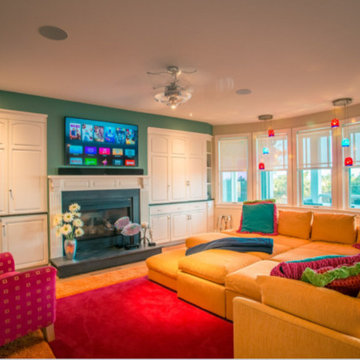
Cette photo montre une grande salle de séjour bord de mer fermée avec salle de jeu, un mur multicolore, parquet clair, une cheminée standard, un manteau de cheminée en métal et un téléviseur fixé au mur.
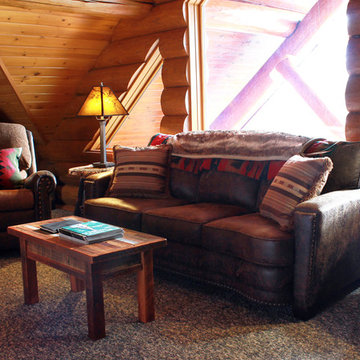
Exemple d'une grande salle de séjour montagne ouverte avec un mur multicolore, parquet clair, une cheminée standard, un manteau de cheminée en pierre et un téléviseur indépendant.
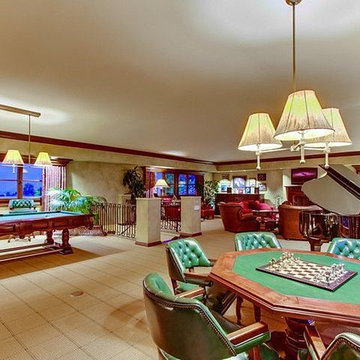
Second floor family room / game room, pool table, card table, sitting area, TV
Idée de décoration pour une grande salle de séjour tradition ouverte avec salle de jeu, un mur multicolore, moquette, une cheminée standard, un manteau de cheminée en bois et un téléviseur fixé au mur.
Idée de décoration pour une grande salle de séjour tradition ouverte avec salle de jeu, un mur multicolore, moquette, une cheminée standard, un manteau de cheminée en bois et un téléviseur fixé au mur.
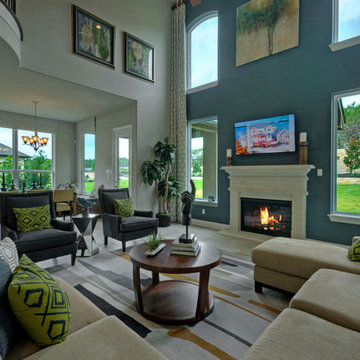
Two story family room with blue accent wall
Réalisation d'une grande salle de séjour tradition ouverte avec un sol en carrelage de porcelaine, une cheminée standard, un manteau de cheminée en béton, un téléviseur fixé au mur et un mur multicolore.
Réalisation d'une grande salle de séjour tradition ouverte avec un sol en carrelage de porcelaine, une cheminée standard, un manteau de cheminée en béton, un téléviseur fixé au mur et un mur multicolore.
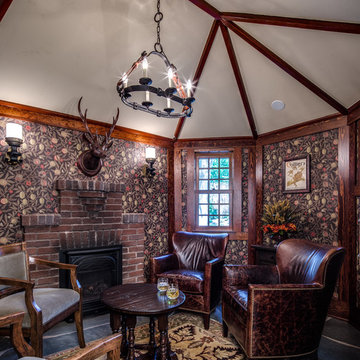
Cette image montre une salle de séjour craftsman avec un mur multicolore, une cheminée standard, un manteau de cheminée en brique et un sol gris.
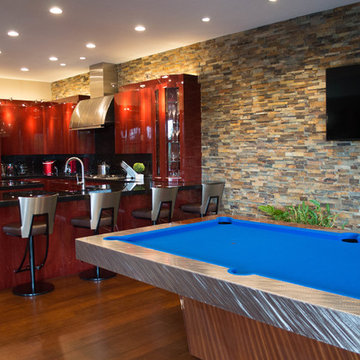
Réalisation d'une grande salle de séjour mansardée ou avec mezzanine design avec salle de jeu, un mur multicolore, un sol en bois brun, cheminée suspendue, un manteau de cheminée en pierre, un téléviseur fixé au mur et un sol marron.
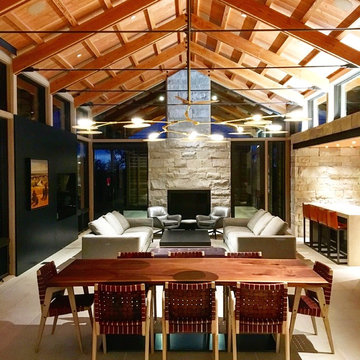
Project in collaboration with Lake Flato Architects - Project team: Ted Flato, Karla Greer & Mindy Gudzinski
Photo by Karla Greer
Inspiration pour une grande salle de séjour design ouverte avec un sol en calcaire, une cheminée standard, un manteau de cheminée en pierre, un téléviseur encastré, un sol beige et un mur multicolore.
Inspiration pour une grande salle de séjour design ouverte avec un sol en calcaire, une cheminée standard, un manteau de cheminée en pierre, un téléviseur encastré, un sol beige et un mur multicolore.
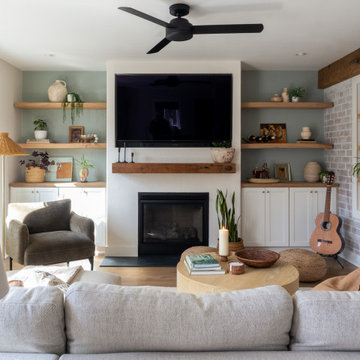
Family room makeover. New stucco, gas fireplace and built-ins. New wood flooring, reclaimed wood beam and floating shelves.
Réalisation d'une salle de séjour tradition de taille moyenne avec un mur multicolore, un sol en bois brun, une cheminée standard, un manteau de cheminée en plâtre, un téléviseur encastré, un sol marron et un mur en parement de brique.
Réalisation d'une salle de séjour tradition de taille moyenne avec un mur multicolore, un sol en bois brun, une cheminée standard, un manteau de cheminée en plâtre, un téléviseur encastré, un sol marron et un mur en parement de brique.
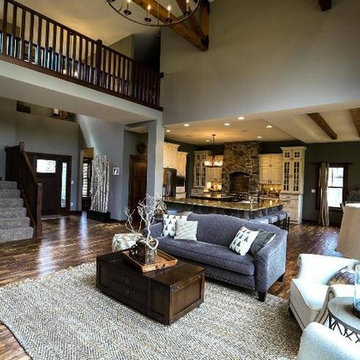
Rustic Craftsman open 2-story great room
Idée de décoration pour une salle de séjour chalet de taille moyenne et ouverte avec un mur multicolore, un sol en bois brun, une cheminée standard, un manteau de cheminée en pierre et un téléviseur encastré.
Idée de décoration pour une salle de séjour chalet de taille moyenne et ouverte avec un mur multicolore, un sol en bois brun, une cheminée standard, un manteau de cheminée en pierre et un téléviseur encastré.
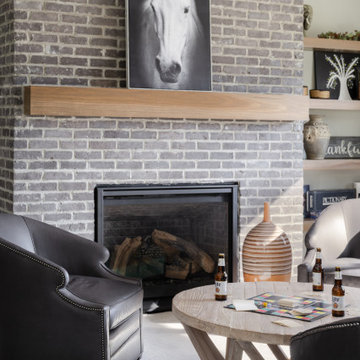
In this beautiful farmhouse style home, our Carmel design-build studio planned an open-concept kitchen filled with plenty of storage spaces to ensure functionality and comfort. In the adjoining dining area, we used beautiful furniture and lighting that mirror the lovely views of the outdoors. Stone-clad fireplaces, furnishings in fun prints, and statement lighting create elegance and sophistication in the living areas. The bedrooms are designed to evoke a calm relaxation sanctuary with plenty of natural light and soft finishes. The stylish home bar is fun, functional, and one of our favorite features of the home!
---
Project completed by Wendy Langston's Everything Home interior design firm, which serves Carmel, Zionsville, Fishers, Westfield, Noblesville, and Indianapolis.
For more about Everything Home, see here: https://everythinghomedesigns.com/
To learn more about this project, see here:
https://everythinghomedesigns.com/portfolio/farmhouse-style-home-interior/
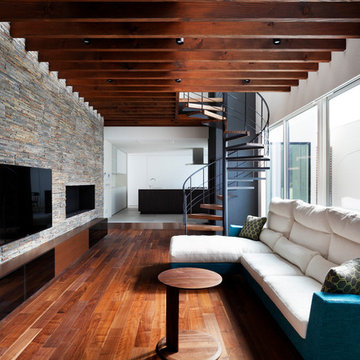
「木漏れ日のプールサイドハウス」撮影:平井美行写真事務所
Aménagement d'une salle de séjour contemporaine ouverte avec parquet foncé, une cheminée ribbon, un manteau de cheminée en pierre, un téléviseur fixé au mur, un mur multicolore et un sol marron.
Aménagement d'une salle de séjour contemporaine ouverte avec parquet foncé, une cheminée ribbon, un manteau de cheminée en pierre, un téléviseur fixé au mur, un mur multicolore et un sol marron.
Idées déco de salles de séjour avec un mur multicolore et tous types de manteaux de cheminée
8