Idées déco de salles de séjour avec un mur multicolore et un sol en bois brun
Trier par :
Budget
Trier par:Populaires du jour
81 - 100 sur 607 photos
1 sur 3
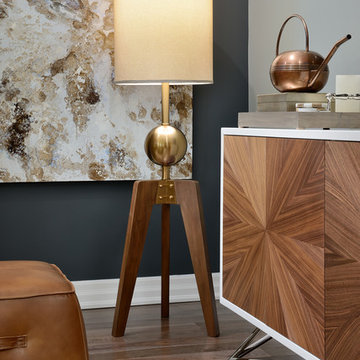
This young busy family wanted a well put together family room that had a sophisticated look and functioned well for their family of four. The colour palette flowed from the existing stone fireplace and adjoining kitchen to the beautiful new well-wearing upholstery, a houndstooth wool area rug, and custom drapery panels. Added depth was given to the walls either side of the fireplace by painting them a deep blue/charcoal. Finally, the decor accessories and wood furniture pieces gave the space a chic finished look.
Project by Richmond Hill interior design firm Lumar Interiors. Also serving Aurora, Newmarket, King City, Markham, Thornhill, Vaughan, York Region, and the Greater Toronto Area.
For more about Lumar Interiors, click here: https://www.lumarinteriors.com/
To learn more about this project, click here: https://www.lumarinteriors.com/portfolio/richmond-hill-project/
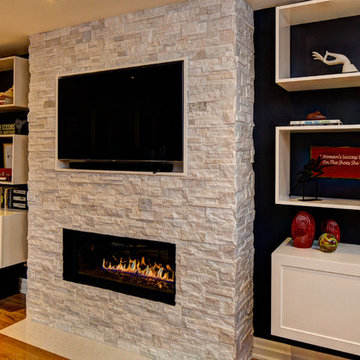
Aménagement d'une petite salle de séjour classique fermée avec un sol en bois brun, une cheminée ribbon, un manteau de cheminée en pierre, un téléviseur encastré et un mur multicolore.
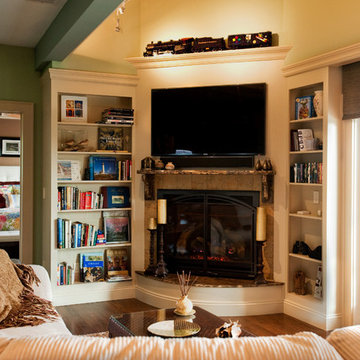
Paul Barlo
Idée de décoration pour une salle de séjour marine de taille moyenne et ouverte avec un mur multicolore, un sol en bois brun, une cheminée d'angle, un manteau de cheminée en carrelage et un téléviseur fixé au mur.
Idée de décoration pour une salle de séjour marine de taille moyenne et ouverte avec un mur multicolore, un sol en bois brun, une cheminée d'angle, un manteau de cheminée en carrelage et un téléviseur fixé au mur.

For this special renovation project, our clients had a clear vision of what they wanted their living space to end up looking like, and the end result is truly jaw-dropping. The main floor was completely refreshed and the main living area opened up. The existing vaulted cedar ceilings were refurbished, and a new vaulted cedar ceiling was added above the newly opened up kitchen to match. The kitchen itself was transformed into a gorgeous open entertaining area with a massive island and top-of-the-line appliances that any chef would be proud of. A unique venetian plaster canopy housing the range hood fan sits above the exclusive Italian gas range. The fireplace was refinished with a new wood mantle and stacked stone surround, becoming the centrepiece of the living room, and is complemented by the beautifully refinished parquet wood floors. New hardwood floors were installed throughout the rest of the main floor, and a new railings added throughout. The family room in the back was remodeled with another venetian plaster feature surrounding the fireplace, along with a wood mantle and custom floating shelves on either side. New windows were added to this room allowing more light to come in, and offering beautiful views into the large backyard. A large wrap around custom desk and shelves were added to the den, creating a very functional work space for several people. Our clients are super happy about their renovation and so are we! It turned out beautiful!
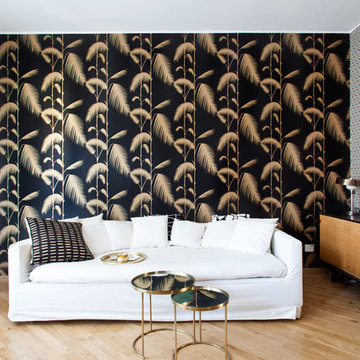
Foto Giulio Oriani
the big sofa in the livingroom
Réalisation d'une petite salle de séjour bohème avec un mur multicolore, un sol en bois brun, aucune cheminée et un sol marron.
Réalisation d'une petite salle de séjour bohème avec un mur multicolore, un sol en bois brun, aucune cheminée et un sol marron.
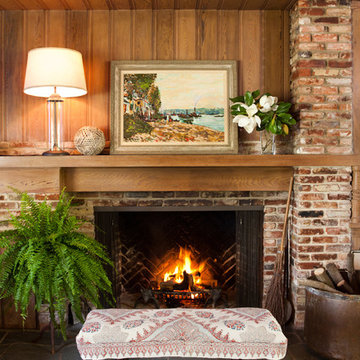
Wendy Ramos Photography
Cette photo montre une salle de séjour chic de taille moyenne et fermée avec un mur multicolore, un sol en bois brun, une cheminée standard et un manteau de cheminée en brique.
Cette photo montre une salle de séjour chic de taille moyenne et fermée avec un mur multicolore, un sol en bois brun, une cheminée standard et un manteau de cheminée en brique.
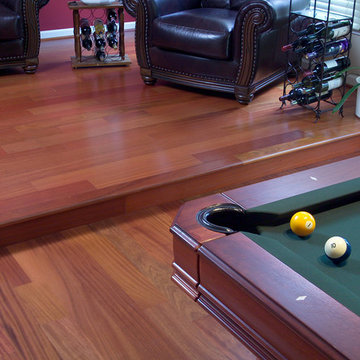
Color: Word-Woods-Brazilian-Cherry
Cette photo montre une salle de séjour chic de taille moyenne et ouverte avec salle de jeu, un mur multicolore, un sol en bois brun, aucune cheminée et aucun téléviseur.
Cette photo montre une salle de séjour chic de taille moyenne et ouverte avec salle de jeu, un mur multicolore, un sol en bois brun, aucune cheminée et aucun téléviseur.
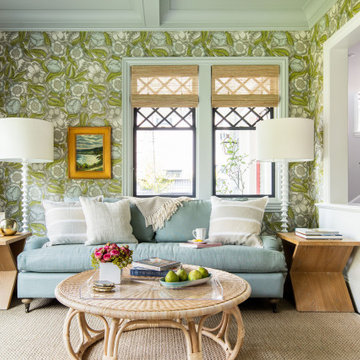
Cette image montre une salle de séjour traditionnelle avec un mur multicolore, un sol en bois brun et un sol marron.
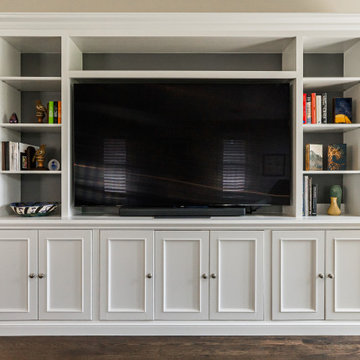
Cette photo montre une salle de séjour chic de taille moyenne et fermée avec un mur multicolore, un sol en bois brun, une cheminée standard, un manteau de cheminée en carrelage, un téléviseur encastré, un sol marron et un plafond voûté.
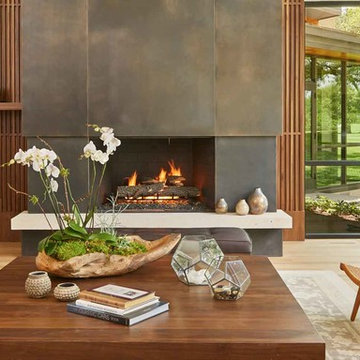
Photo Credit: Benjamin Benschneider
Idées déco pour une grande salle de séjour moderne ouverte avec un bar de salon, un mur multicolore, un sol en bois brun, une cheminée standard, un manteau de cheminée en métal, un sol marron et un téléviseur dissimulé.
Idées déco pour une grande salle de séjour moderne ouverte avec un bar de salon, un mur multicolore, un sol en bois brun, une cheminée standard, un manteau de cheminée en métal, un sol marron et un téléviseur dissimulé.
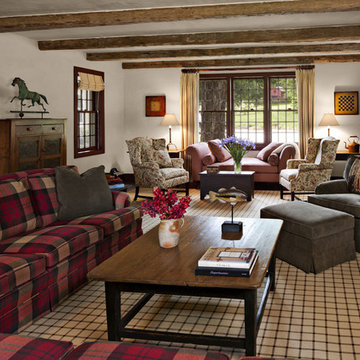
Idée de décoration pour une grande salle de séjour champêtre fermée avec un mur multicolore, un sol en bois brun, une cheminée standard, un manteau de cheminée en pierre et un téléviseur dissimulé.
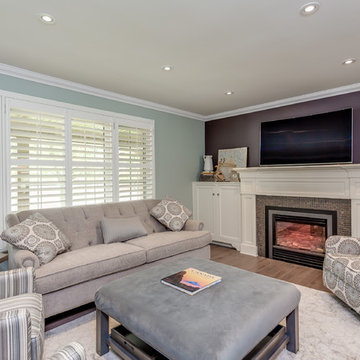
Exemple d'une salle de séjour chic de taille moyenne et fermée avec un mur multicolore, un sol en bois brun, une cheminée standard, un manteau de cheminée en carrelage, un téléviseur fixé au mur et un sol marron.
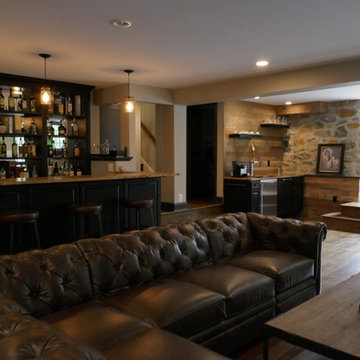
Idée de décoration pour une grande salle de séjour champêtre ouverte avec un mur multicolore, un sol en bois brun, aucune cheminée, aucun téléviseur et un sol marron.
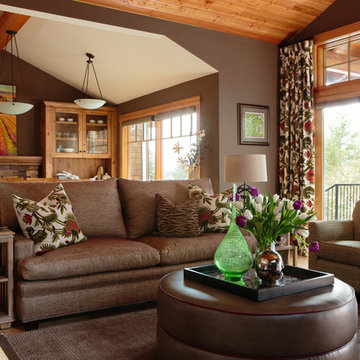
This family of five live miles away from the city, in a gorgeous rural setting that allows them to enjoy the beauty of the Oregon outdoors. Their charming Craftsman influenced farmhouse was remodeled to take advantage of their pastoral views, bringing the outdoors inside. We continue to work with this growing family, room-by-room, to thoughtfully furnish and finish each space.
Our gallery showcases this stylish home that feels colorful, yet refined, relaxing but fun.
For more about Angela Todd Studios, click here: https://www.angelatoddstudios.com/
To learn more about this project, click here: https://www.angelatoddstudios.com/portfolio/mason-hill-vineyard/
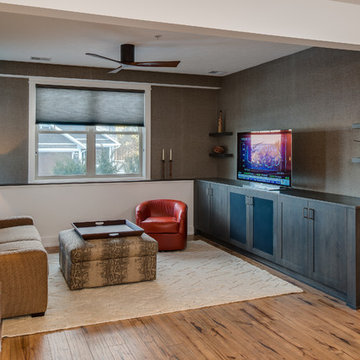
Mike Gullon
Cette image montre une salle de séjour design de taille moyenne et ouverte avec un mur multicolore, un sol en bois brun et un téléviseur indépendant.
Cette image montre une salle de séjour design de taille moyenne et ouverte avec un mur multicolore, un sol en bois brun et un téléviseur indépendant.
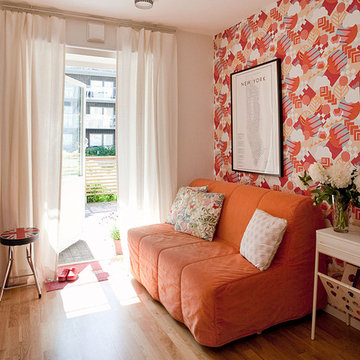
Exemple d'une petite salle de séjour tendance ouverte avec un sol en bois brun, aucune cheminée, aucun téléviseur et un mur multicolore.
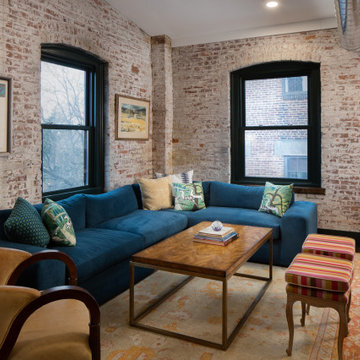
This penthouse in an industrial warehouse pairs old and new for versatility, function, and beauty. Sitting room with teal blue couch, modern coffee table, yellow armchair and custom stools.
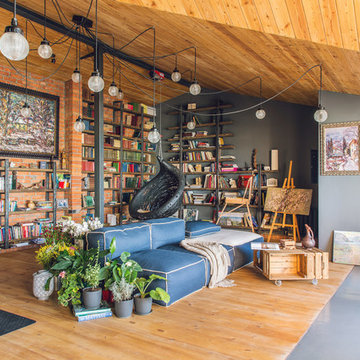
Михаил Чекалов
Exemple d'une salle de séjour industrielle fermée avec une bibliothèque ou un coin lecture, un sol en bois brun, un mur multicolore et un sol multicolore.
Exemple d'une salle de séjour industrielle fermée avec une bibliothèque ou un coin lecture, un sol en bois brun, un mur multicolore et un sol multicolore.

Part of the renovation project included opening the large wall to the Music Room which is opposite the dining room. In there we married a gorgeous teal grasscloth wallpaper, also from Phillip Jeffries, with fabric for drapery & shades in Covington’s Abelia Garden which is a stunning embroidered floral on a navy background.
Photos by Ebony Ellis for Charleston Home + Design Magazine
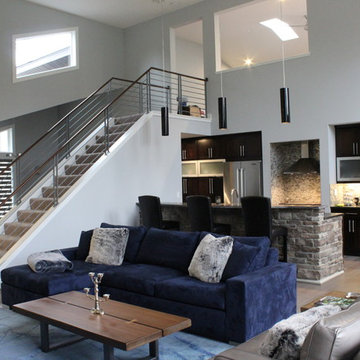
Exemple d'une grande salle de séjour moderne ouverte avec un mur multicolore, un sol en bois brun, une cheminée standard, un manteau de cheminée en pierre et un téléviseur fixé au mur.
Idées déco de salles de séjour avec un mur multicolore et un sol en bois brun
5