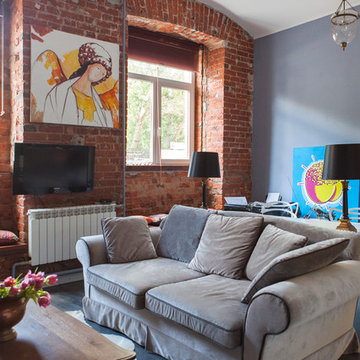Idées déco de salles de séjour avec un mur multicolore et un téléviseur
Trier par :
Budget
Trier par:Populaires du jour
1 - 20 sur 1 426 photos
1 sur 3
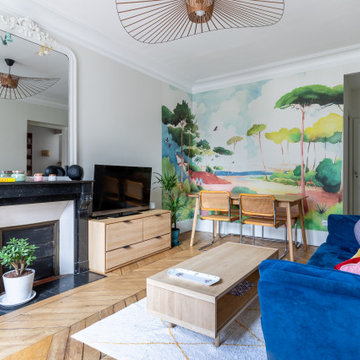
Réalisation d'une salle de séjour design fermée avec un mur multicolore, un sol en bois brun, une cheminée standard, un téléviseur indépendant et un sol marron.

he open plan of the great room, dining and kitchen, leads to a completely covered outdoor living area for year-round entertaining in the Pacific Northwest. By combining tried and true farmhouse style with sophisticated, creamy colors and textures inspired by the home's surroundings, the result is a welcoming, cohesive and intriguing living experience.
For more photos of this project visit our website: https://wendyobrienid.com.
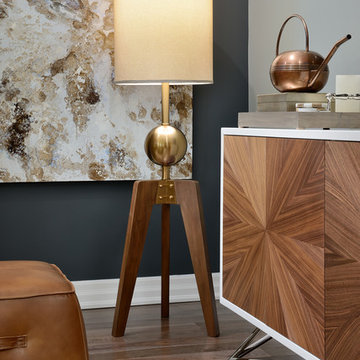
This young busy family wanted a well put together family room that had a sophisticated look and functioned well for their family of four. The colour palette flowed from the existing stone fireplace and adjoining kitchen to the beautiful new well-wearing upholstery, a houndstooth wool area rug, and custom drapery panels. Added depth was given to the walls either side of the fireplace by painting them a deep blue/charcoal. Finally, the decor accessories and wood furniture pieces gave the space a chic finished look.
Project by Richmond Hill interior design firm Lumar Interiors. Also serving Aurora, Newmarket, King City, Markham, Thornhill, Vaughan, York Region, and the Greater Toronto Area.
For more about Lumar Interiors, click here: https://www.lumarinteriors.com/
To learn more about this project, click here: https://www.lumarinteriors.com/portfolio/richmond-hill-project/

An eclectic, modern media room with bold accents of black metals, natural woods, and terra cotta tile floors. We wanted to design a fresh and modern hangout spot for these clients, whether they’re hosting friends or watching the game, this entertainment room had to fit every occasion.
We designed a full home bar, which looks dashing right next to the wooden accent wall and foosball table. The sitting area is full of luxe seating, with a large gray sofa and warm brown leather arm chairs. Additional seating was snuck in via black metal chairs that fit seamlessly into the built-in desk and sideboard table (behind the sofa).... In total, there is plenty of seats for a large party, which is exactly what our client needed.
Lastly, we updated the french doors with a chic, modern black trim, a small detail that offered an instant pick-me-up. The black trim also looks effortless against the black accents.
Designed by Sara Barney’s BANDD DESIGN, who are based in Austin, Texas and serving throughout Round Rock, Lake Travis, West Lake Hills, and Tarrytown.
For more about BANDD DESIGN, click here: https://bandddesign.com/
To learn more about this project, click here: https://bandddesign.com/lost-creek-game-room/
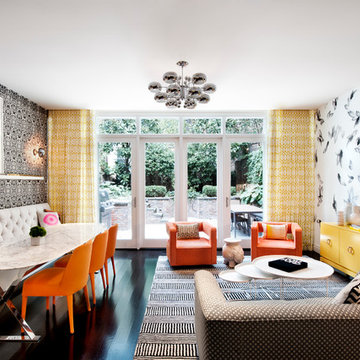
Located in stylish Chelsea, this updated five-floor townhouse incorporates both a bold, modern aesthetic and sophisticated, polished taste. Palettes range from vibrant and playful colors in the family and kids’ spaces to softer, rich tones in the master bedroom and formal dining room. DHD interiors embraced the client’s adventurous taste, incorporating dynamic prints and striking wallpaper into each room, and a stunning floor-to-floor stair runner. Lighting became one of the most crucial elements as well, as ornate vintage fixtures and eye-catching sconces are featured throughout the home.
Photography: Emily Andrews
Architect: Robert Young Architecture
3 Bedrooms / 4,000 Square Feet

This impressive great room features plenty of room to entertain guests. It contains a wall-mounted TV, a ribbon fireplace, two couches and chairs, an area rug and is conveniently connected to the kitchen, sunroom, dining room and other first floor rooms.
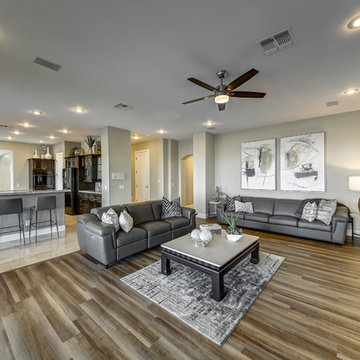
Idée de décoration pour une salle de séjour design de taille moyenne et fermée avec un mur multicolore, un sol en bois brun, une cheminée standard, un manteau de cheminée en pierre, un téléviseur fixé au mur et un sol marron.

The Primo fireplace by Heat & Glo gives the option to hang a TV above the fireplace which is what most homeowners are trying to accomplish. The heat can be vented away from the fireplace and into the room or outside, rather than directly above which would ruin a television.
The fireplace surround is slate laid in a herringbone pattern. Stacked ledger stone was laid in the niches behind custom made floating shelves that were stained to match 2 beautiful framed landscape photos the homeowners already owned.
The fireplace we removed was a standard square gas log fireplace with a drywall surround. We raised the new linear (ribbon) fireplace to be at eye level, when sitting on the family couch, to be a focal point in the room.
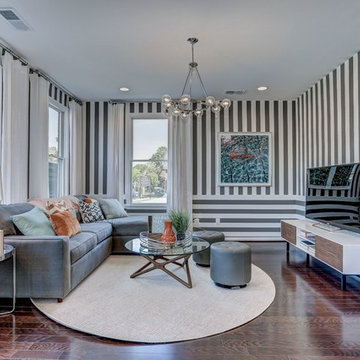
Réalisation d'une salle de séjour tradition ouverte et de taille moyenne avec parquet foncé, un téléviseur indépendant, un sol marron, un mur multicolore et aucune cheminée.

Custom 2-tone Black Walnut floating shelves with integrated LED lighting for TV entertainment center with space for ottoman storage
Cette image montre une grande salle de séjour design ouverte avec un mur multicolore, un téléviseur encastré et du lambris.
Cette image montre une grande salle de séjour design ouverte avec un mur multicolore, un téléviseur encastré et du lambris.
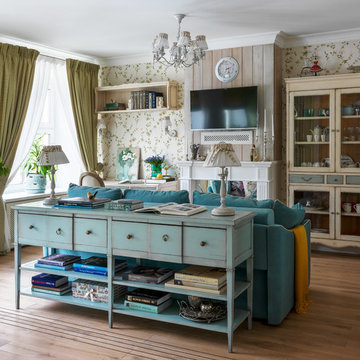
Cette photo montre une salle de séjour chic ouverte avec une cheminée standard, un téléviseur fixé au mur, un mur multicolore, parquet clair et éclairage.
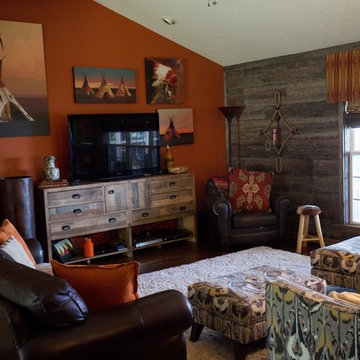
Southwestern Family Room with barn wood wall.
Idée de décoration pour une salle de séjour chalet de taille moyenne et ouverte avec un mur multicolore, parquet foncé et un téléviseur indépendant.
Idée de décoration pour une salle de séjour chalet de taille moyenne et ouverte avec un mur multicolore, parquet foncé et un téléviseur indépendant.

Photo - Jessica Glynn Photography
Idées déco pour une salle de séjour classique de taille moyenne et fermée avec une cheminée standard, un téléviseur fixé au mur, un mur multicolore, parquet clair, un manteau de cheminée en pierre et un sol beige.
Idées déco pour une salle de séjour classique de taille moyenne et fermée avec une cheminée standard, un téléviseur fixé au mur, un mur multicolore, parquet clair, un manteau de cheminée en pierre et un sol beige.

Photo Credit:
Aimée Mazzenga
Réalisation d'une grande salle de séjour minimaliste ouverte avec un mur multicolore, parquet peint, une cheminée ribbon, un manteau de cheminée en carrelage, un téléviseur encastré et un sol marron.
Réalisation d'une grande salle de séjour minimaliste ouverte avec un mur multicolore, parquet peint, une cheminée ribbon, un manteau de cheminée en carrelage, un téléviseur encastré et un sol marron.

Rustic home stone detail, vaulted ceilings, exposed beams, fireplace and mantel, double doors, and custom chandelier.
Idées déco pour une très grande salle de séjour montagne ouverte avec un mur multicolore, parquet foncé, une cheminée standard, un manteau de cheminée en pierre, un téléviseur fixé au mur, un sol multicolore, poutres apparentes et un mur en parement de brique.
Idées déco pour une très grande salle de séjour montagne ouverte avec un mur multicolore, parquet foncé, une cheminée standard, un manteau de cheminée en pierre, un téléviseur fixé au mur, un sol multicolore, poutres apparentes et un mur en parement de brique.

This is the informal den or family room of the home. Slipcovers were used on the lighter colored items to keep everything washable and easy to maintain. Coffee tables were replaced with two oversized tufted ottomans in dark gray which sit on a custom made beige and cream zebra pattern rug. The lilac and white wallpaper was carried to this room from the adjacent kitchen. Dramatic linen window treatments were hung on oversized black wood rods, giving the room height and importance.
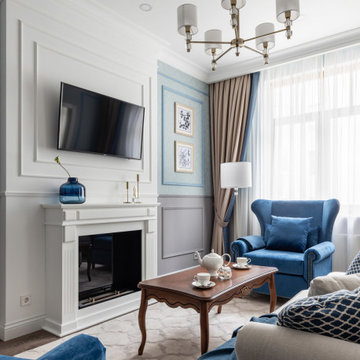
Фотограф: Максим Максимов, maxiimov@ya.ru
Cette photo montre une salle de séjour chic avec un mur multicolore, une cheminée standard et un téléviseur fixé au mur.
Cette photo montre une salle de séjour chic avec un mur multicolore, une cheminée standard et un téléviseur fixé au mur.
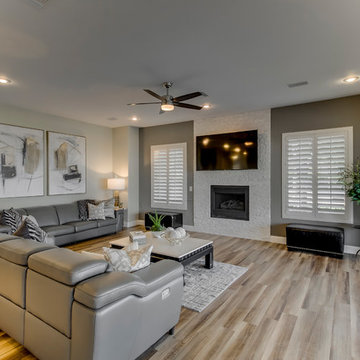
Idée de décoration pour une salle de séjour tradition de taille moyenne et fermée avec un mur multicolore, un sol en bois brun, une cheminée standard, un manteau de cheminée en pierre, un téléviseur fixé au mur et un sol marron.
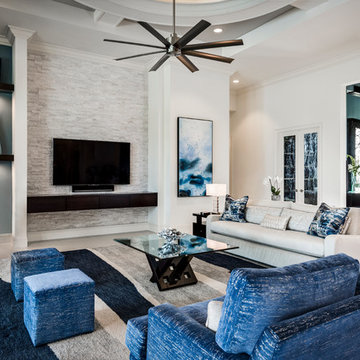
Jenifer Davison, Interior Designer
Amber Frederiksen, Photographer
Réalisation d'une salle de séjour tradition de taille moyenne et ouverte avec un mur multicolore, un sol en carrelage de porcelaine, un téléviseur fixé au mur et aucune cheminée.
Réalisation d'une salle de séjour tradition de taille moyenne et ouverte avec un mur multicolore, un sol en carrelage de porcelaine, un téléviseur fixé au mur et aucune cheminée.
Idées déco de salles de séjour avec un mur multicolore et un téléviseur
1
