Idées déco de salles de séjour avec un mur multicolore et une cheminée standard
Trier par :
Budget
Trier par:Populaires du jour
41 - 60 sur 651 photos
1 sur 3
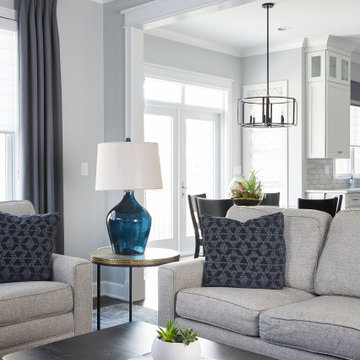
Family room , great room
Aménagement d'une salle de séjour classique de taille moyenne et ouverte avec un mur multicolore, parquet foncé, une cheminée standard, un manteau de cheminée en pierre, un téléviseur fixé au mur, un sol marron, un plafond à caissons et du papier peint.
Aménagement d'une salle de séjour classique de taille moyenne et ouverte avec un mur multicolore, parquet foncé, une cheminée standard, un manteau de cheminée en pierre, un téléviseur fixé au mur, un sol marron, un plafond à caissons et du papier peint.
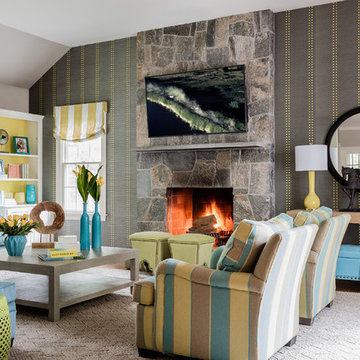
Michael J. Lee
Idées déco pour une salle de séjour classique de taille moyenne et fermée avec parquet clair, une cheminée standard, un manteau de cheminée en pierre, un téléviseur fixé au mur et un mur multicolore.
Idées déco pour une salle de séjour classique de taille moyenne et fermée avec parquet clair, une cheminée standard, un manteau de cheminée en pierre, un téléviseur fixé au mur et un mur multicolore.

Exclusively at TLC Carpet One & Floor in Craig, CO.
Make a big impression on friends and family with carpeting to match your personality. Choose from the latest made-to-be-noticed colors, styles and patterns, plus peace of mind with our exclusive 25 Year “No Exclusions” Stain Warranty.*

This remodel transformed two condos into one, overcoming access challenges. We designed the space for a seamless transition, adding function with a laundry room, powder room, bar, and entertaining space.
In this modern entertaining space, sophistication meets leisure. A pool table, elegant furniture, and a contemporary fireplace create a refined ambience. The center table and TV contribute to a tastefully designed area.
---Project by Wiles Design Group. Their Cedar Rapids-based design studio serves the entire Midwest, including Iowa City, Dubuque, Davenport, and Waterloo, as well as North Missouri and St. Louis.
For more about Wiles Design Group, see here: https://wilesdesigngroup.com/
To learn more about this project, see here: https://wilesdesigngroup.com/cedar-rapids-condo-remodel
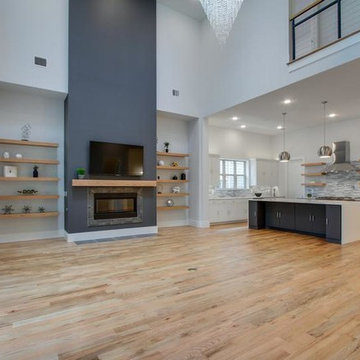
Idée de décoration pour une grande salle de séjour minimaliste ouverte avec un mur multicolore, un sol en bois brun, une cheminée standard, un manteau de cheminée en pierre et un téléviseur fixé au mur.
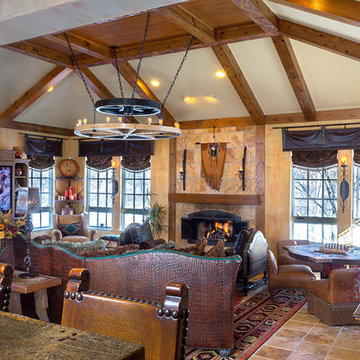
The scale of the vaulted space is made more intimate with the over-sized architectural salvage light fixture.
Michael A. Foley Photography
Aménagement d'une très grande salle de séjour sud-ouest américain ouverte avec un mur multicolore, un sol en carrelage de céramique, une cheminée standard, un manteau de cheminée en carrelage et un téléviseur encastré.
Aménagement d'une très grande salle de séjour sud-ouest américain ouverte avec un mur multicolore, un sol en carrelage de céramique, une cheminée standard, un manteau de cheminée en carrelage et un téléviseur encastré.
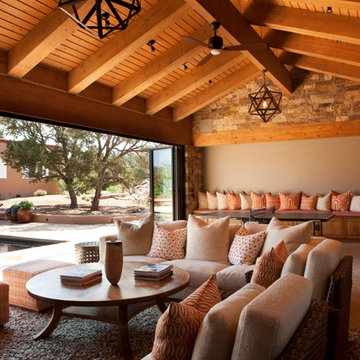
multi patterned textiles of orange and white extend the outdoors into this Pool House.
Photographed by Kate Russell
Aménagement d'une grande salle de séjour montagne ouverte avec un mur multicolore, moquette, une cheminée standard, un manteau de cheminée en pierre et un téléviseur encastré.
Aménagement d'une grande salle de séjour montagne ouverte avec un mur multicolore, moquette, une cheminée standard, un manteau de cheminée en pierre et un téléviseur encastré.
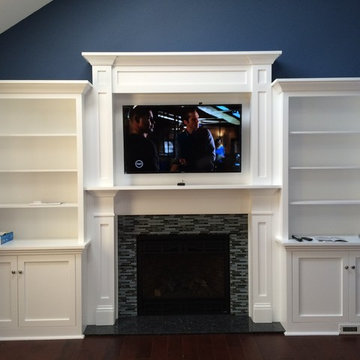
Heatilator Gas Fireplace NNXT surround in blue pearl granite hearth with blue pearl mosaic. With RFS Custom Craftsman style mantle and over mantle. Custom 3 1/2ft break front side cabinets all by Rettinger Fireplace Systems.
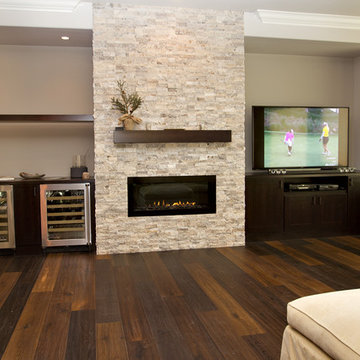
Aaron Vry
Cette image montre une salle de séjour traditionnelle de taille moyenne et ouverte avec un mur multicolore, un sol en bois brun, une cheminée standard, un manteau de cheminée en pierre et un téléviseur indépendant.
Cette image montre une salle de séjour traditionnelle de taille moyenne et ouverte avec un mur multicolore, un sol en bois brun, une cheminée standard, un manteau de cheminée en pierre et un téléviseur indépendant.
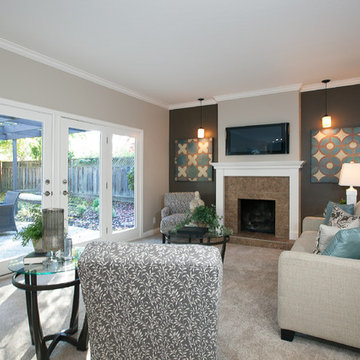
Patti Chandler
Réalisation d'une salle de séjour design avec moquette, une cheminée standard, un manteau de cheminée en carrelage, un téléviseur fixé au mur et un mur multicolore.
Réalisation d'une salle de séjour design avec moquette, une cheminée standard, un manteau de cheminée en carrelage, un téléviseur fixé au mur et un mur multicolore.
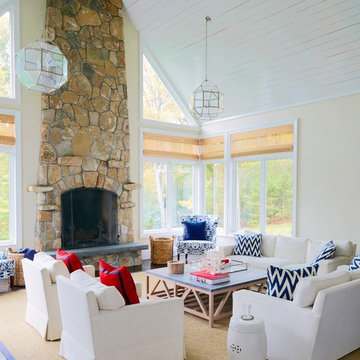
Chris Harder
Idées déco pour une grande salle de séjour bord de mer ouverte avec un mur multicolore, un sol en bois brun, une cheminée standard, un manteau de cheminée en pierre, un téléviseur fixé au mur et un sol marron.
Idées déco pour une grande salle de séjour bord de mer ouverte avec un mur multicolore, un sol en bois brun, une cheminée standard, un manteau de cheminée en pierre, un téléviseur fixé au mur et un sol marron.

Rustic home stone detail, vaulted ceilings, exposed beams, fireplace and mantel, double doors, and custom chandelier.
Idées déco pour une très grande salle de séjour montagne ouverte avec un mur multicolore, parquet foncé, une cheminée standard, un manteau de cheminée en pierre, un téléviseur fixé au mur, un sol multicolore, poutres apparentes et un mur en parement de brique.
Idées déco pour une très grande salle de séjour montagne ouverte avec un mur multicolore, parquet foncé, une cheminée standard, un manteau de cheminée en pierre, un téléviseur fixé au mur, un sol multicolore, poutres apparentes et un mur en parement de brique.
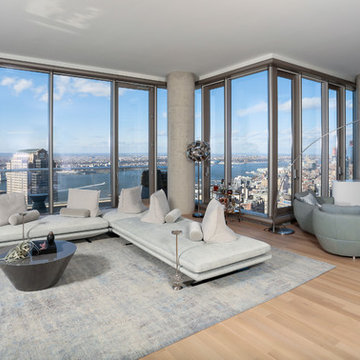
Cabinet Tronix, specialists in high quality TV lift furniture for 15 years, worked closely with Nadine Homann of NHIdesign Studios to create an area where TV could be watched then hidden when needed.
This amazing project was in New York City. The TV lift furniture is the Malibu design with a Benjamin Moore painted finish.
Photography by Eric Striffler Photography.
https://www.cabinet-tronix.com/tv-lift-cabinets/malibu-rounded-tv-furniture/
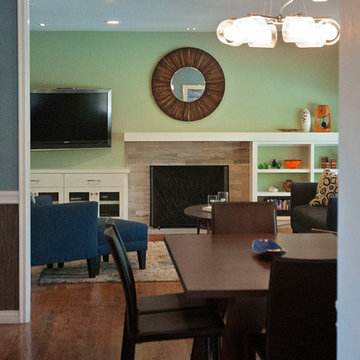
Cassandra Deasy Lauter
Idée de décoration pour une grande salle de séjour design ouverte avec un mur multicolore, un sol en bois brun, une cheminée standard, un manteau de cheminée en carrelage et un téléviseur encastré.
Idée de décoration pour une grande salle de séjour design ouverte avec un mur multicolore, un sol en bois brun, une cheminée standard, un manteau de cheminée en carrelage et un téléviseur encastré.
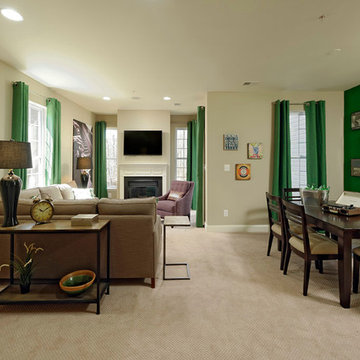
Bob Narod
Cette image montre une grande salle de séjour traditionnelle fermée avec salle de jeu, un mur multicolore, moquette, une cheminée standard, un manteau de cheminée en bois et un téléviseur fixé au mur.
Cette image montre une grande salle de séjour traditionnelle fermée avec salle de jeu, un mur multicolore, moquette, une cheminée standard, un manteau de cheminée en bois et un téléviseur fixé au mur.
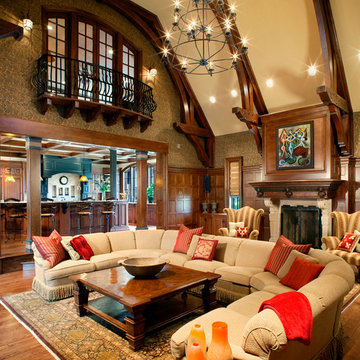
This expansive, casual, Family Room opens off of the Kitchen, and features a 2-story vaulted ceiling with custom timber trusses, a Juliette Balcony with a wrought iron railing which opens to the Second Floor Play Room, and a large Antique Wood Mantel at the wood burning fireplace. Dark stained hardwood flooring combines with the dark stained wood work and trusses to create a rich but comfortable living space.
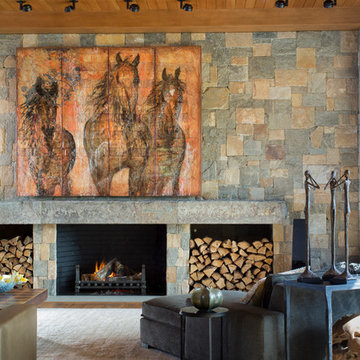
David Burroughs
Exemple d'une salle de séjour moderne ouverte et de taille moyenne avec un mur multicolore, un sol en bois brun, une cheminée standard, un manteau de cheminée en pierre, un téléviseur dissimulé et un sol marron.
Exemple d'une salle de séjour moderne ouverte et de taille moyenne avec un mur multicolore, un sol en bois brun, une cheminée standard, un manteau de cheminée en pierre, un téléviseur dissimulé et un sol marron.
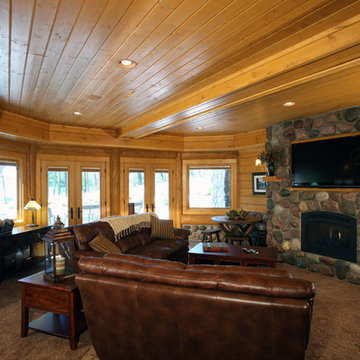
Inspiration pour une salle de séjour chalet de taille moyenne et fermée avec un mur multicolore, moquette, une cheminée standard, un manteau de cheminée en pierre et un téléviseur fixé au mur.
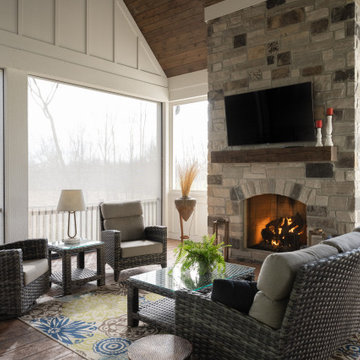
In this beautiful farmhouse style home, our Carmel design-build studio planned an open-concept kitchen filled with plenty of storage spaces to ensure functionality and comfort. In the adjoining dining area, we used beautiful furniture and lighting that mirror the lovely views of the outdoors. Stone-clad fireplaces, furnishings in fun prints, and statement lighting create elegance and sophistication in the living areas. The bedrooms are designed to evoke a calm relaxation sanctuary with plenty of natural light and soft finishes. The stylish home bar is fun, functional, and one of our favorite features of the home!
---
Project completed by Wendy Langston's Everything Home interior design firm, which serves Carmel, Zionsville, Fishers, Westfield, Noblesville, and Indianapolis.
For more about Everything Home, see here: https://everythinghomedesigns.com/
To learn more about this project, see here:
https://everythinghomedesigns.com/portfolio/farmhouse-style-home-interior/

Barn door breezeway between the Kitchen and Great Room and the Family room, finished with the same Navy Damask blue and Champagne finger pulls as the island cabinets
Idées déco de salles de séjour avec un mur multicolore et une cheminée standard
3