Idées déco de salles de séjour avec un mur noir et différents habillages de murs
Trier par :
Budget
Trier par:Populaires du jour
1 - 20 sur 83 photos
1 sur 3

located just off the kitchen and front entry, the new den is the ideal space for watching television and gathering, with contemporary furniture and modern decor that updates the existing traditional white wood paneling
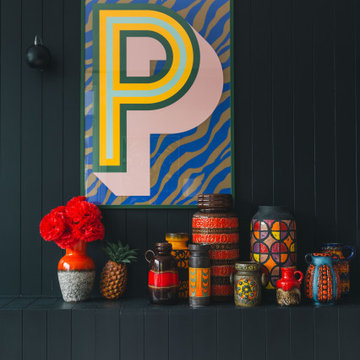
Murphys Road is a renovation in a 1906 Villa designed to compliment the old features with new and modern twist. Innovative colours and design concepts are used to enhance spaces and compliant family living. This award winning space has been featured in magazines and websites all around the world. It has been heralded for it's use of colour and design in inventive and inspiring ways.
Designed by New Zealand Designer, Alex Fulton of Alex Fulton Design
Photographed by Duncan Innes for Homestyle Magazine

Transitional living room with a bold blue sectional and a black and white bold rug. Modern swivel chairs give this otherwise traditional room a modern feel. Black wall was painted in Tricorn Black by Sherwin Williams to hide the TV from standing out. Library Lights give this room a traditional feel with cabinets with beautiful molding.

Custom fireplace design with 3-way horizontal fireplace unit. This intricate design includes a concealed audio cabinet with custom slatted doors, lots of hidden storage with touch latch hardware and custom corner cabinet door detail. Walnut veneer material is complimented with a black Dekton surface by Cosentino.

Organic Contemporary Design in an Industrial Setting… Organic Contemporary elements in an industrial building is a natural fit. Turner Design Firm designers Tessea McCrary and Jeanine Turner created a warm inviting home in the iconic Silo Point Luxury Condominiums.
Transforming the Least Desirable Feature into the Best… We pride ourselves with the ability to take the least desirable feature of a home and transform it into the most pleasant. This condo is a perfect example. In the corner of the open floor living space was a large drywalled platform. We designed a fireplace surround and multi-level platform using warm walnut wood and black charred wood slats. We transformed the space into a beautiful and inviting sitting area with the help of skilled carpenter, Jeremy Puissegur of Cajun Crafted and experienced installer, Fred Schneider
Industrial Features Enhanced… Neutral stacked stone tiles work perfectly to enhance the original structural exposed steel beams. Our lighting selection were chosen to mimic the structural elements. Charred wood, natural walnut and steel-look tiles were all chosen as a gesture to the industrial era’s use of raw materials.
Creating a Cohesive Look with Furnishings and Accessories… Designer Tessea McCrary added luster with curated furnishings, fixtures and accessories. Her selections of color and texture using a pallet of cream, grey and walnut wood with a hint of blue and black created an updated classic contemporary look complimenting the industrial vide.
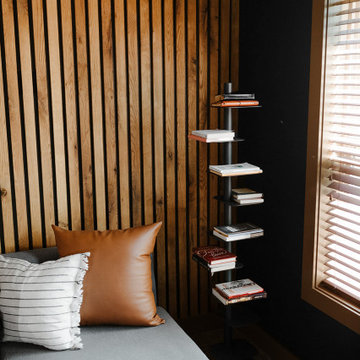
Cette image montre une salle de séjour mansardée ou avec mezzanine minimaliste en bois de taille moyenne avec salle de jeu, un mur noir, moquette, aucune cheminée, aucun téléviseur et un sol beige.

Lower Level Living/Media Area features white oak walls, custom, reclaimed limestone fireplace surround, and media wall - Scandinavian Modern Interior - Indianapolis, IN - Trader's Point - Architect: HAUS | Architecture For Modern Lifestyles - Construction Manager: WERK | Building Modern - Christopher Short + Paul Reynolds - Photo: Premier Luxury Electronic Lifestyles
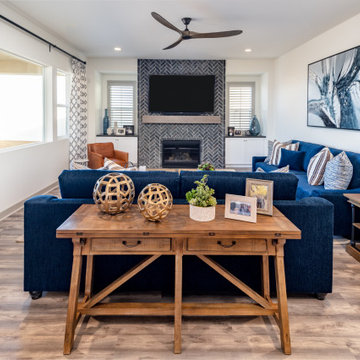
Rustic meets modern in this great room punctuated with color and texture!
Aménagement d'une salle de séjour montagne avec un mur noir, un manteau de cheminée en brique, un téléviseur fixé au mur et un mur en parement de brique.
Aménagement d'une salle de séjour montagne avec un mur noir, un manteau de cheminée en brique, un téléviseur fixé au mur et un mur en parement de brique.

CHRISTOPHER LEE FOTO
Idée de décoration pour une salle de séjour champêtre avec un mur noir, parquet clair, une cheminée standard, un manteau de cheminée en pierre, un sol beige et du lambris de bois.
Idée de décoration pour une salle de séjour champêtre avec un mur noir, parquet clair, une cheminée standard, un manteau de cheminée en pierre, un sol beige et du lambris de bois.

Idées déco pour une grande salle de séjour campagne ouverte avec un mur noir, un sol en bois brun, une cheminée standard, un manteau de cheminée en lambris de bois, un téléviseur fixé au mur, un sol marron, poutres apparentes et du lambris de bois.
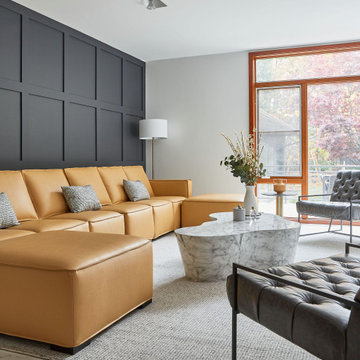
Exemple d'une grande salle de séjour tendance fermée avec un mur noir, un sol en carrelage de porcelaine, un sol blanc et boiseries.
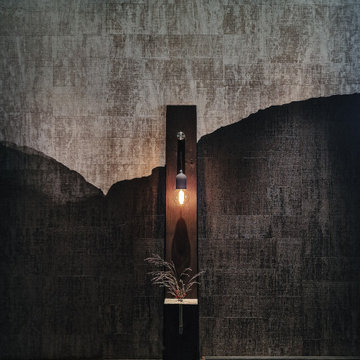
Wandtapete zeigt minimalistische Berglandschaft im Nebel. Davor steht eine Standleuchte als Sonderanfertigung.
Cette image montre une petite salle de séjour asiatique ouverte avec une bibliothèque ou un coin lecture, un mur noir, parquet peint, un sol marron et du papier peint.
Cette image montre une petite salle de séjour asiatique ouverte avec une bibliothèque ou un coin lecture, un mur noir, parquet peint, un sol marron et du papier peint.
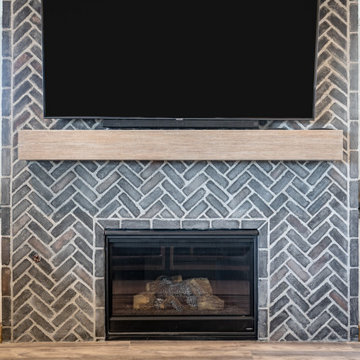
Rustic meets modern in this great room punctuated with color and texture!
Idées déco pour une salle de séjour montagne avec un mur noir, un manteau de cheminée en brique, un téléviseur fixé au mur et un mur en parement de brique.
Idées déco pour une salle de séjour montagne avec un mur noir, un manteau de cheminée en brique, un téléviseur fixé au mur et un mur en parement de brique.
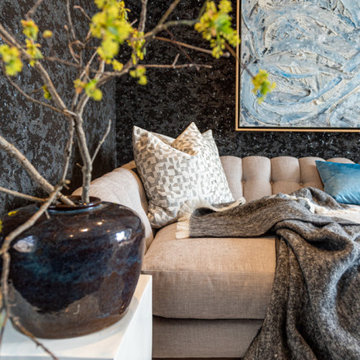
Cozy home office off master bedroom has family room atmosphere with dark velvet walls creating a cocoon-like feeling
Aménagement d'une salle de séjour moderne avec un mur noir et du papier peint.
Aménagement d'une salle de séjour moderne avec un mur noir et du papier peint.

Réalisation d'une salle de séjour mansardée ou avec mezzanine minimaliste en bois de taille moyenne avec salle de jeu, un mur noir, moquette, aucune cheminée, aucun téléviseur et un sol beige.
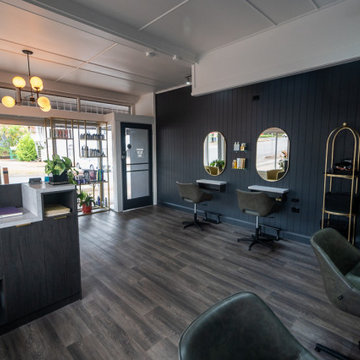
Salon refurbishment - class added with brass accents. Designer reception desk created by ACJ Joinery displays business cards and has a dropped counter to providing a space for phone, eftpos machine and administration paperwork.
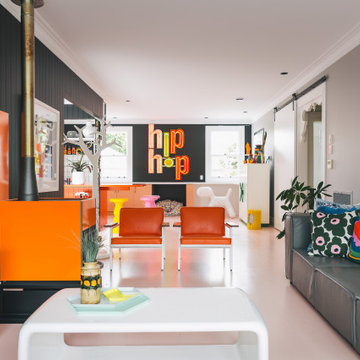
Murphys Road is a renovation in a 1906 Villa designed to compliment the old features with new and modern twist. Innovative colours and design concepts are used to enhance spaces and compliant family living. This award winning space has been featured in magazines and websites all around the world. It has been heralded for it's use of colour and design in inventive and inspiring ways.
Designed by New Zealand Designer, Alex Fulton of Alex Fulton Design
Photographed by Duncan Innes for Homestyle Magazine

This project tell us an personal client history, was published in the most important magazines and profesional sites. We used natural materials, special lighting, design furniture and beautiful art pieces.
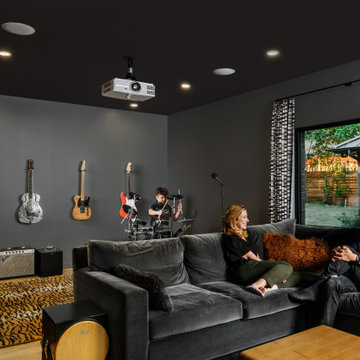
The family room, tucked away from the main living spaces, offers a space to relax, experiment with music or watch a movie.
Cette photo montre une grande salle de séjour tendance fermée avec une salle de musique, un mur noir, parquet clair, un sol beige, un plafond en lambris de bois et du lambris de bois.
Cette photo montre une grande salle de séjour tendance fermée avec une salle de musique, un mur noir, parquet clair, un sol beige, un plafond en lambris de bois et du lambris de bois.

The Pantone Color Institute has chosen the main color of 2023 — it became a crimson-red shade called Viva Magenta. According to the Institute team, next year will be led by this shade.
"It is a color that combines warm and cool tones, past and future, physical and virtual reality," explained Laurie Pressman, vice president of the Pantone Color Institute.
Our creative and enthusiastic team has created an interior in honor of the color of the year, where Viva Magenta is the center of attention for your eyes.
?This color very aesthetically combines modernity and classic style. It is incredibly inspiring and we are ready to work with the main color of the year!
Idées déco de salles de séjour avec un mur noir et différents habillages de murs
1