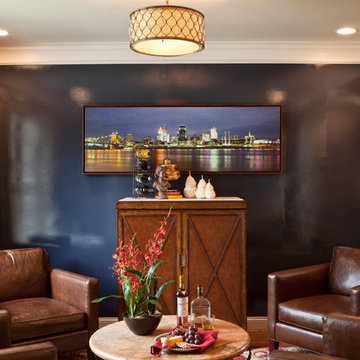Idées déco de salles de séjour avec un mur noir et un mur jaune
Trier par :
Budget
Trier par:Populaires du jour
81 - 100 sur 4 703 photos
1 sur 3
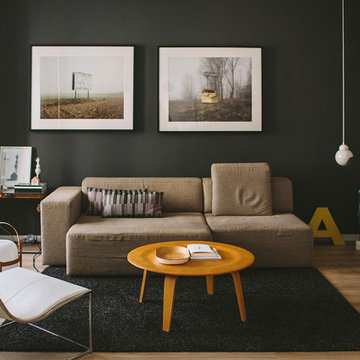
Paula G. Furió / ©Houzz 2017
Réalisation d'une petite salle de séjour design ouverte avec un mur noir, un sol en bois brun, aucune cheminée, aucun téléviseur et un sol marron.
Réalisation d'une petite salle de séjour design ouverte avec un mur noir, un sol en bois brun, aucune cheminée, aucun téléviseur et un sol marron.
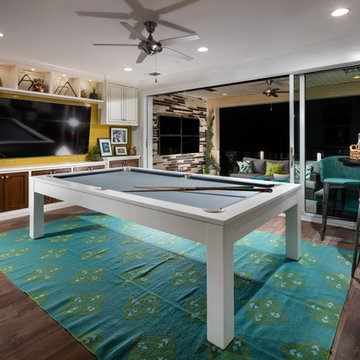
Réalisation d'une salle de séjour tradition avec salle de jeu, un mur jaune, parquet foncé, aucune cheminée et un téléviseur fixé au mur.
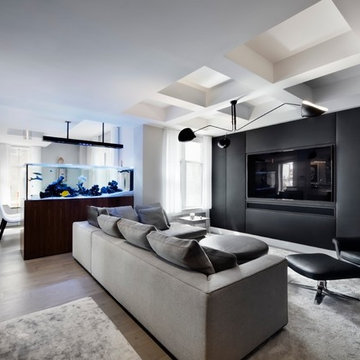
Copyrite OkeanosGroup
Custom Saltwater aquarium with walnut base and blackened steel LED light bar.
Central Park West and 72nd. street, New York City
Copywrite OkeanosGroup
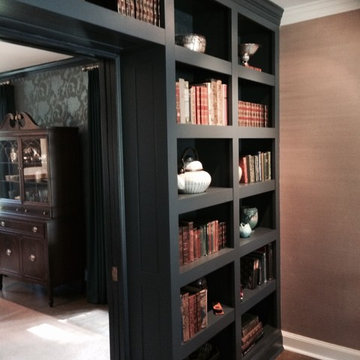
Ann Franzen
Custom cabinetry in library combines tradition with contemporary lines and function. Farrow and Ball paint color adds an element of richness. Designed by Katrina Franzen.
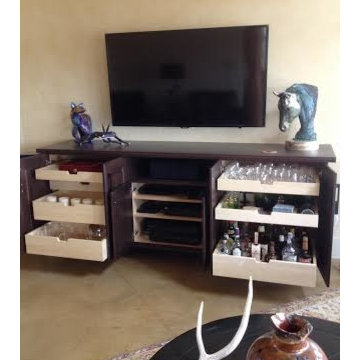
This specialty cabinet was designed by Phil Rudick, Architect of Urban kirchens + Baths of Austin, Tx to house media equipment and to provide general storage on full extension soft close drawer guides.
No space was wasted.
The cabinet doors have a traditional look but the finish and cabinet sculpting put it in the transitional camp. Doors are self and soft closing.
The toe recesses are exaggerated giving this eight foot long piece of furniture a floating look.
Photo by Urban Kitchens + Baths
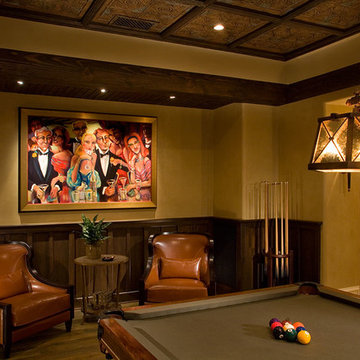
Sports Lounge - Crystal Cove New Construction. Upscale Sports Lounge w/ Dual TV Screens and Generous Bar - Art Deco Antique Pool Table. Venetian Plaster Walls, Cozy Leather Club Chairs, Painting by Sandra Jones Campbell.
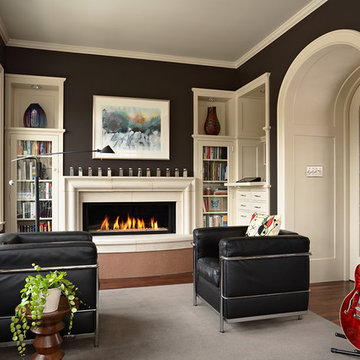
Architecture & Interior Design: David Heide Design Studio -- Photos: Susan Gilmore
Réalisation d'une salle de séjour tradition de taille moyenne et fermée avec une salle de musique, parquet foncé, une cheminée standard, un manteau de cheminée en pierre, aucun téléviseur, un mur noir et un sol marron.
Réalisation d'une salle de séjour tradition de taille moyenne et fermée avec une salle de musique, parquet foncé, une cheminée standard, un manteau de cheminée en pierre, aucun téléviseur, un mur noir et un sol marron.
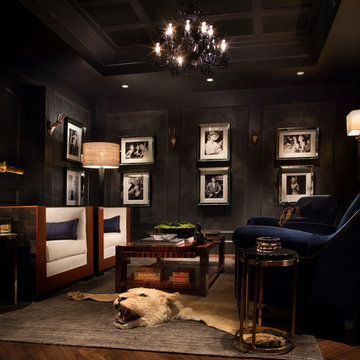
Idée de décoration pour une salle de séjour tradition de taille moyenne et fermée avec un sol en bois brun, aucun téléviseur et un mur noir.
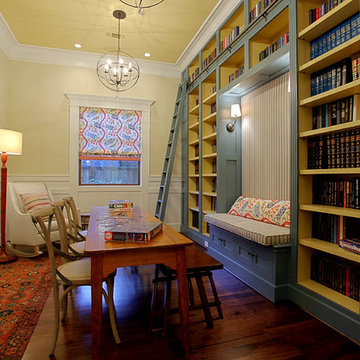
Stone Acorn Builders presents Houston's first Southern Living Showcase in 2012.
Aménagement d'une salle de séjour classique de taille moyenne et fermée avec une bibliothèque ou un coin lecture, un mur jaune, parquet foncé, aucune cheminée et aucun téléviseur.
Aménagement d'une salle de séjour classique de taille moyenne et fermée avec une bibliothèque ou un coin lecture, un mur jaune, parquet foncé, aucune cheminée et aucun téléviseur.
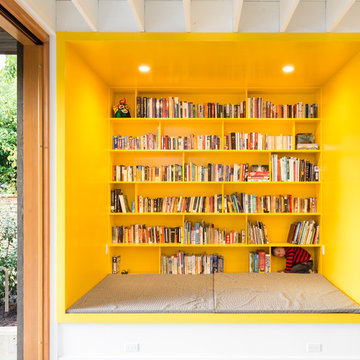
Built Photo
Cette image montre une salle de séjour design avec une bibliothèque ou un coin lecture et un mur jaune.
Cette image montre une salle de séjour design avec une bibliothèque ou un coin lecture et un mur jaune.
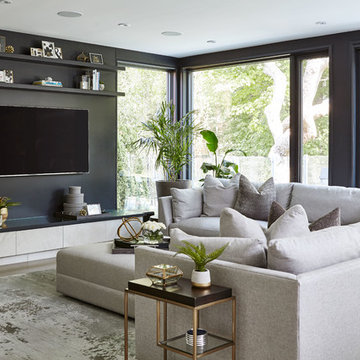
Inspiration pour une salle de séjour design avec un mur noir, parquet clair, un téléviseur fixé au mur et un sol marron.
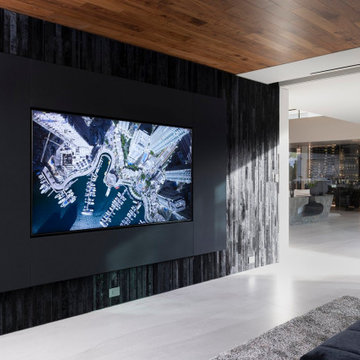
Bighorn Palm Desert luxury modern home theater interior design. Photo by William MacCollum.
Idées déco pour une salle de séjour moderne de taille moyenne et ouverte avec un mur noir, un sol en carrelage de porcelaine, un téléviseur fixé au mur et un sol blanc.
Idées déco pour une salle de séjour moderne de taille moyenne et ouverte avec un mur noir, un sol en carrelage de porcelaine, un téléviseur fixé au mur et un sol blanc.
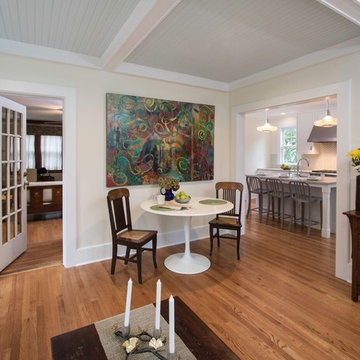
The former home had a porch
https://www.clawsonarchitects.com/blog-entry/2017/08/when-empathy-hits-home.html
It was a huge decision to forgo the screened porch that held so many memories. However, the family determined that a larger room that mimicked the sun porch by recreating the bead board ceiling in the traditional robins egg blue that they had always loved. The original back glass door off the living room remained. The new large comfy couch under the 8 windows that surround the room have proven to be the place of choice to lounge. The original porch was a half the size. The family is thrilled with the ability to all hang out in the space in this sun filled room.
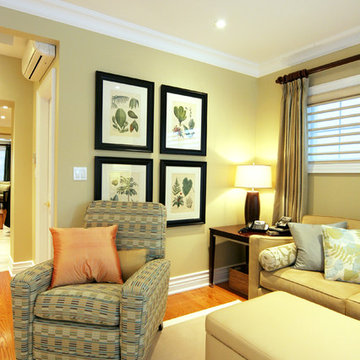
This chair reclines so its beautiful and functional at the same time!
This project is 5+ years old. Most items shown are custom (eg. millwork, upholstered furniture, drapery). Most goods are no longer available. Benjamin Moore paint.

Organic Contemporary Design in an Industrial Setting… Organic Contemporary elements in an industrial building is a natural fit. Turner Design Firm designers Tessea McCrary and Jeanine Turner created a warm inviting home in the iconic Silo Point Luxury Condominiums.
Transforming the Least Desirable Feature into the Best… We pride ourselves with the ability to take the least desirable feature of a home and transform it into the most pleasant. This condo is a perfect example. In the corner of the open floor living space was a large drywalled platform. We designed a fireplace surround and multi-level platform using warm walnut wood and black charred wood slats. We transformed the space into a beautiful and inviting sitting area with the help of skilled carpenter, Jeremy Puissegur of Cajun Crafted and experienced installer, Fred Schneider
Industrial Features Enhanced… Neutral stacked stone tiles work perfectly to enhance the original structural exposed steel beams. Our lighting selection were chosen to mimic the structural elements. Charred wood, natural walnut and steel-look tiles were all chosen as a gesture to the industrial era’s use of raw materials.
Creating a Cohesive Look with Furnishings and Accessories… Designer Tessea McCrary added luster with curated furnishings, fixtures and accessories. Her selections of color and texture using a pallet of cream, grey and walnut wood with a hint of blue and black created an updated classic contemporary look complimenting the industrial vide.
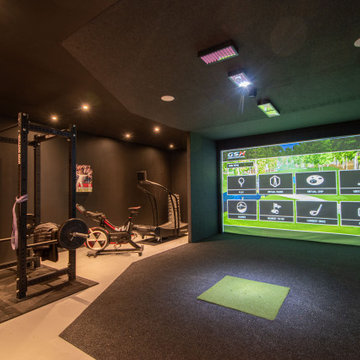
Ben approached us last year with the idea of converting his new triple garage into a golf simulator which he had long wanted but not been able to achieve due to restricted ceiling height. We delivered a turnkey solution which saw the triple garage split into a double garage for the golf simulator and home gym plus a separate single garage complete with racking for storage. The golf simulator itself uses Sports Coach GSX technology and features a two camera system for maximum accuracy. As well as golf, the system also includes a full multi-sport package and F1 racing functionality complete with racing seat. By extending his home network to the garage area, we were also able to programme the golf simulator into his existing Savant system and add beautiful Artcoustic sound to the room. Finally, we programmed the garage doors into Savant for good measure.

Inspiration pour une salle de séjour craftsman de taille moyenne avec parquet clair, un poêle à bois, un manteau de cheminée en métal, un téléviseur indépendant, un sol marron et un mur noir.
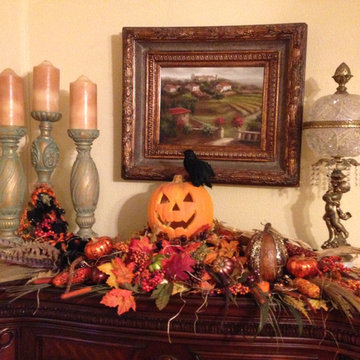
Let Belle Maison Living create a spooky, Halloween mantel decoration for you.
Idées déco pour une salle de séjour classique de taille moyenne et fermée avec un mur jaune, un sol en bois brun, une cheminée standard et un manteau de cheminée en bois.
Idées déco pour une salle de séjour classique de taille moyenne et fermée avec un mur jaune, un sol en bois brun, une cheminée standard et un manteau de cheminée en bois.
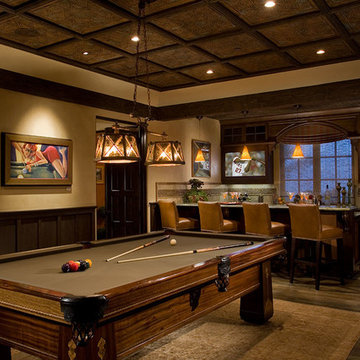
Sports Lounge - Crystal Cove New Construction. Upscale Sports Lounge w/ Dual TV Screens and Generous Bar - Art Deco Antique Pool Table. Venetian Plaster Walls, Cozy Leather Club Chairs, Painting by Sandra Jones Campbell.
Idées déco de salles de séjour avec un mur noir et un mur jaune
5
