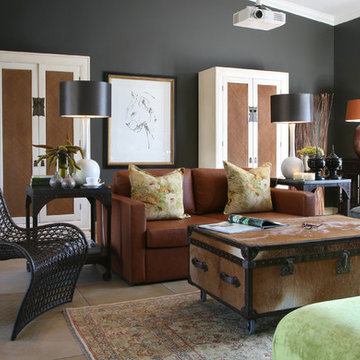Idées déco de salles de séjour avec un mur noir et un mur rouge
Trier par :
Budget
Trier par:Populaires du jour
61 - 80 sur 1 754 photos
1 sur 3
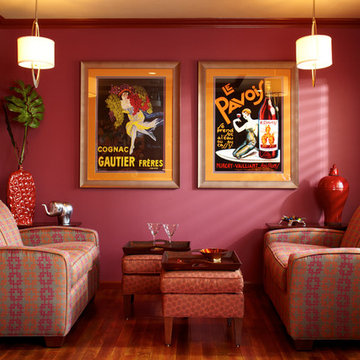
Idées déco pour une salle de séjour contemporaine avec un mur rouge, un sol en bois brun, aucune cheminée et aucun téléviseur.
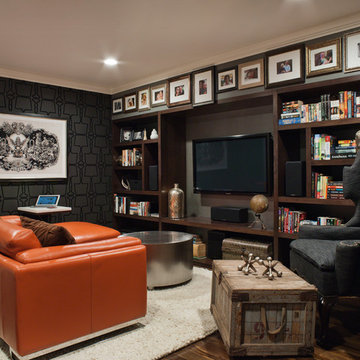
Photo Credit: David Duncan Livingston
Idée de décoration pour une salle de séjour tradition de taille moyenne et fermée avec un mur noir, un téléviseur fixé au mur, parquet foncé et un sol marron.
Idée de décoration pour une salle de séjour tradition de taille moyenne et fermée avec un mur noir, un téléviseur fixé au mur, parquet foncé et un sol marron.
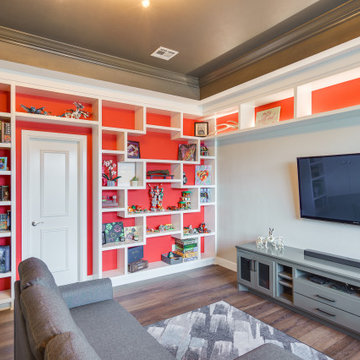
Our wonderful clients worked with Ten Key Home & Kitchen Remodels to significantly upgrade their upstairs play room. We installed spray foam insulated, sound deadening flooring to make life more peaceful on the first floor, and the rest of the room was lavishly filled with exquisite custom shelving.
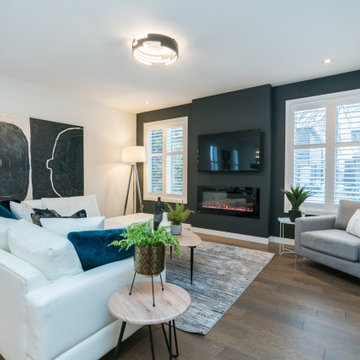
Exemple d'une salle de séjour moderne ouverte avec un mur noir, un sol en bois brun, une cheminée standard et un sol marron.

Custom fireplace design with 3-way horizontal fireplace unit. This intricate design includes a concealed audio cabinet with custom slatted doors, lots of hidden storage with touch latch hardware and custom corner cabinet door detail. Walnut veneer material is complimented with a black Dekton surface by Cosentino.

Organic Contemporary Design in an Industrial Setting… Organic Contemporary elements in an industrial building is a natural fit. Turner Design Firm designers Tessea McCrary and Jeanine Turner created a warm inviting home in the iconic Silo Point Luxury Condominiums.
Transforming the Least Desirable Feature into the Best… We pride ourselves with the ability to take the least desirable feature of a home and transform it into the most pleasant. This condo is a perfect example. In the corner of the open floor living space was a large drywalled platform. We designed a fireplace surround and multi-level platform using warm walnut wood and black charred wood slats. We transformed the space into a beautiful and inviting sitting area with the help of skilled carpenter, Jeremy Puissegur of Cajun Crafted and experienced installer, Fred Schneider
Industrial Features Enhanced… Neutral stacked stone tiles work perfectly to enhance the original structural exposed steel beams. Our lighting selection were chosen to mimic the structural elements. Charred wood, natural walnut and steel-look tiles were all chosen as a gesture to the industrial era’s use of raw materials.
Creating a Cohesive Look with Furnishings and Accessories… Designer Tessea McCrary added luster with curated furnishings, fixtures and accessories. Her selections of color and texture using a pallet of cream, grey and walnut wood with a hint of blue and black created an updated classic contemporary look complimenting the industrial vide.
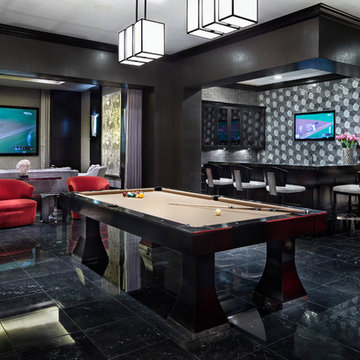
Photography: Piston Design
Idée de décoration pour une salle de séjour tradition avec un mur noir, aucune cheminée, un téléviseur fixé au mur et un sol noir.
Idée de décoration pour une salle de séjour tradition avec un mur noir, aucune cheminée, un téléviseur fixé au mur et un sol noir.
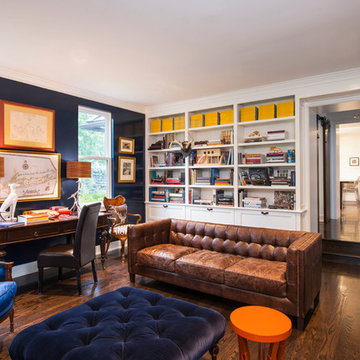
Paul Bartholomew
Réalisation d'une salle de séjour tradition avec une bibliothèque ou un coin lecture, un mur noir et parquet foncé.
Réalisation d'une salle de séjour tradition avec une bibliothèque ou un coin lecture, un mur noir et parquet foncé.
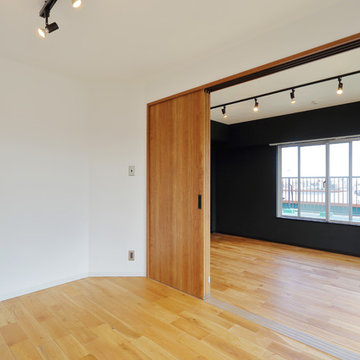
リビングに隣接する洋室。
扉を解放することにより、広々で暖かな空間になります。
Cette image montre une salle de séjour minimaliste de taille moyenne et ouverte avec un mur noir, un sol en bois brun, aucune cheminée et un sol marron.
Cette image montre une salle de séjour minimaliste de taille moyenne et ouverte avec un mur noir, un sol en bois brun, aucune cheminée et un sol marron.
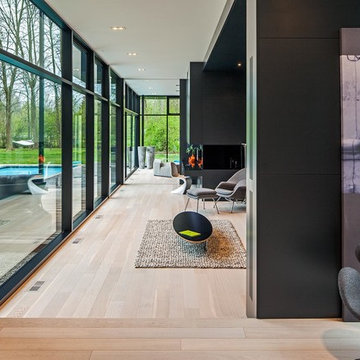
Floors: Oak Artico light (select grade) from the Terra Collection by European Flooring, Floor Installation: European Flooring, Photographer: Peter A. Sellar, Cabinets: Muti Kitchen and Bath, Windows, doors, curtain walls: Bigfoot Door, Builder: Element Design Build, Architect: Guido Costantino
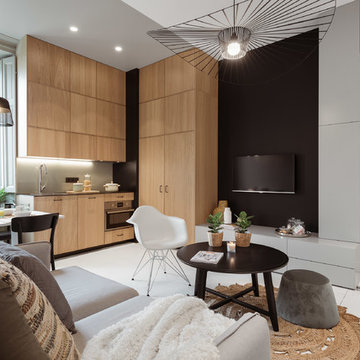
© Caroline Morin
Inspiration pour une salle de séjour nordique ouverte avec un mur noir, aucune cheminée, un téléviseur fixé au mur et un sol blanc.
Inspiration pour une salle de séjour nordique ouverte avec un mur noir, aucune cheminée, un téléviseur fixé au mur et un sol blanc.
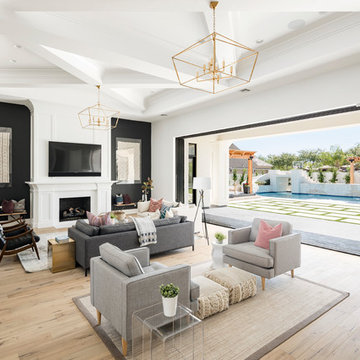
Great room with the large multi-slider
Réalisation d'une très grande salle de séjour tradition ouverte avec salle de jeu, un mur noir, parquet clair, une cheminée standard, un manteau de cheminée en bois, un téléviseur fixé au mur et un sol beige.
Réalisation d'une très grande salle de séjour tradition ouverte avec salle de jeu, un mur noir, parquet clair, une cheminée standard, un manteau de cheminée en bois, un téléviseur fixé au mur et un sol beige.
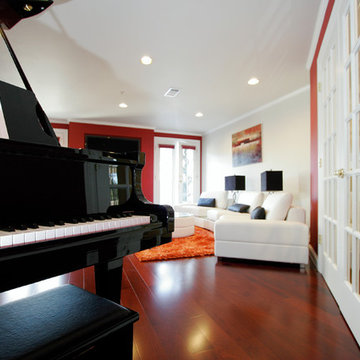
Incredible Renovations attic conversion party room after photos.
Idée de décoration pour une grande salle de séjour design ouverte avec une salle de musique, un mur rouge et un téléviseur fixé au mur.
Idée de décoration pour une grande salle de séjour design ouverte avec une salle de musique, un mur rouge et un téléviseur fixé au mur.
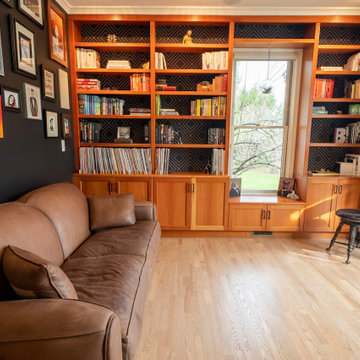
Cette photo montre une salle de séjour moderne de taille moyenne et ouverte avec une bibliothèque ou un coin lecture, un mur noir et parquet clair.
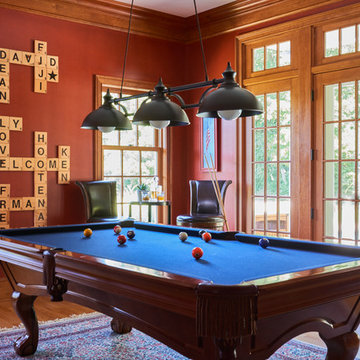
A traditional masculine billiards room with french doors that open out to the pool, creating the ultimate entertainment space.
Photography by Jane Beiles http://www.janebeiles.com
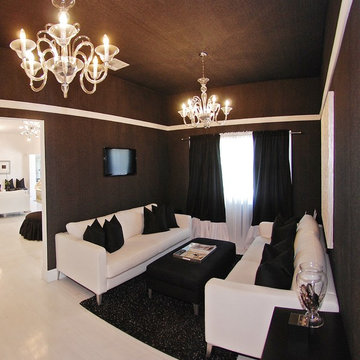
Cette photo montre une salle de séjour éclectique de taille moyenne et fermée avec un mur noir, parquet clair, aucune cheminée et un téléviseur encastré.
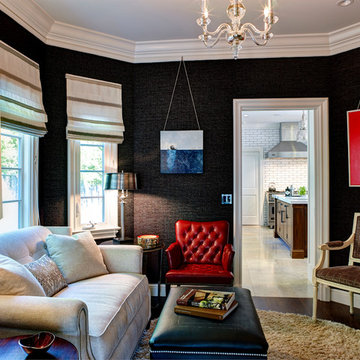
This was originally the breakfast room, but it became redundant with the open kitchen and new counter dining area. Now it is a cozy den/family room for reading and TV watching.
Michael Ball Architects,
Synergy General Contractors,
Weldon Brewster Photography.
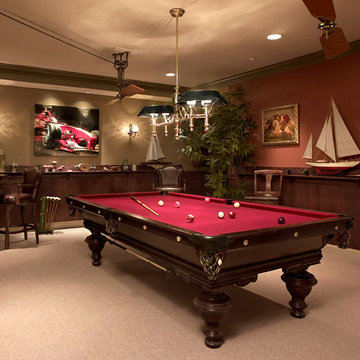
The lower level was transformed from a cinder block basement into an English Pub. Notice the paddle ceiling fans, hand-carved billiards table, and original antiques and artwork.
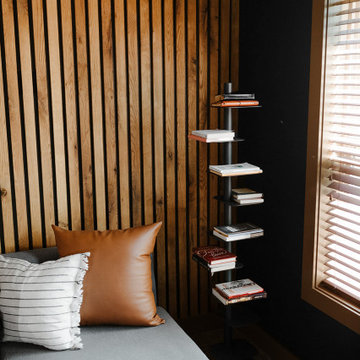
Cette image montre une salle de séjour mansardée ou avec mezzanine minimaliste en bois de taille moyenne avec salle de jeu, un mur noir, moquette, aucune cheminée, aucun téléviseur et un sol beige.
Idées déco de salles de séjour avec un mur noir et un mur rouge
4
