Idées déco de salles de séjour avec un mur noir
Trier par :
Budget
Trier par:Populaires du jour
41 - 60 sur 228 photos
1 sur 3
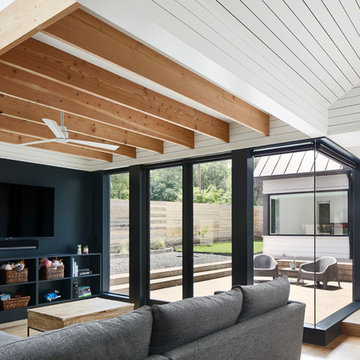
Photographer: Andrea Calo
Idée de décoration pour une salle de séjour tradition de taille moyenne avec un mur noir, un sol en bois brun, un téléviseur fixé au mur et un sol marron.
Idée de décoration pour une salle de séjour tradition de taille moyenne avec un mur noir, un sol en bois brun, un téléviseur fixé au mur et un sol marron.
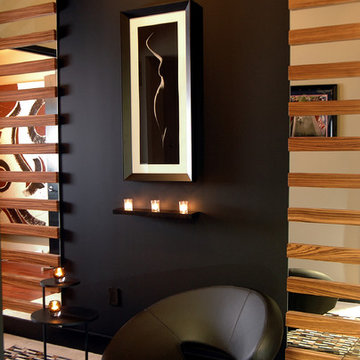
Imagine stepping out of your elevator into this vestibule that immediately puts you in the perfect romantic mood. Matte black. Hints of the beautiful feminine form uplit by candlelight and framed by mysterious, “peek-through” bamboo slats. Wait for your guests in this sensual black leather chair. Need we say more?
Design by MaRae Simone, Photography by Terrell Clark
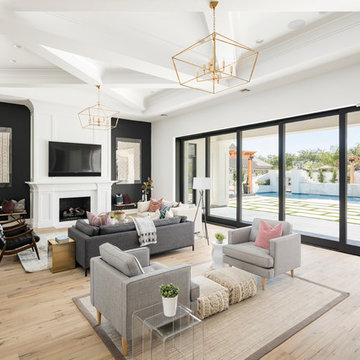
Great room with the large multi-slider
Réalisation d'une très grande salle de séjour tradition ouverte avec salle de jeu, un mur noir, parquet clair, une cheminée standard, un manteau de cheminée en bois, un téléviseur fixé au mur et un sol beige.
Réalisation d'une très grande salle de séjour tradition ouverte avec salle de jeu, un mur noir, parquet clair, une cheminée standard, un manteau de cheminée en bois, un téléviseur fixé au mur et un sol beige.
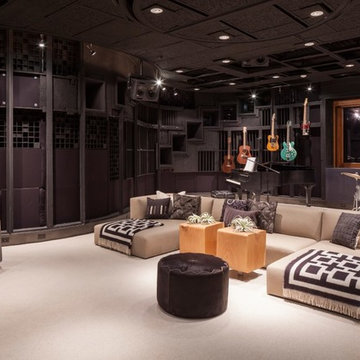
This music room acts like a record studio.
Cette photo montre une salle de séjour tendance de taille moyenne et fermée avec une salle de musique, un mur noir, aucune cheminée, un téléviseur fixé au mur et un sol en contreplaqué.
Cette photo montre une salle de séjour tendance de taille moyenne et fermée avec une salle de musique, un mur noir, aucune cheminée, un téléviseur fixé au mur et un sol en contreplaqué.

This moody formal family room creates moments throughout the space for conversation and coziness.
Cette photo montre une salle de séjour moderne de taille moyenne et fermée avec une salle de musique, un mur noir, parquet clair, une cheminée standard, un manteau de cheminée en brique et un sol beige.
Cette photo montre une salle de séjour moderne de taille moyenne et fermée avec une salle de musique, un mur noir, parquet clair, une cheminée standard, un manteau de cheminée en brique et un sol beige.
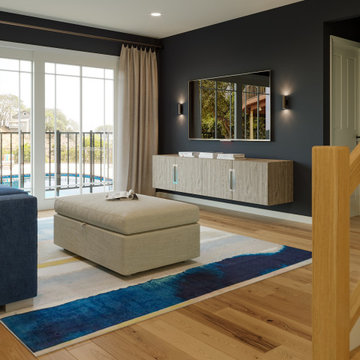
This modern home nestled in the beautiful Los Altos Hills area is being remodeled both inside and out with a minimalist vibe to make the most of the breathtaking valley views. With limited structural changes to maximize the function of the home and showcase the view, the main goal of this project is to completely furnish for a busy active family of five who loves outdoors, entertaining, and fitness. Because the client wishes to extensively use the outdoor spaces, this project is also about recreating key rooms outside on the 3-tier patio so this family can enjoy all this home has to offer.
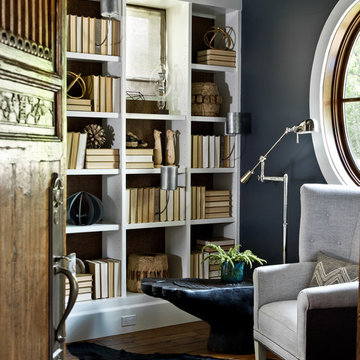
Idées déco pour une salle de séjour classique avec une bibliothèque ou un coin lecture, un mur noir et parquet foncé.
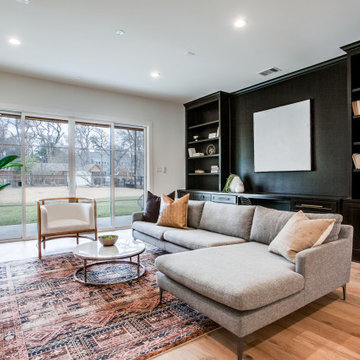
Inspiration pour une salle de séjour minimaliste de taille moyenne avec un mur noir et parquet clair.
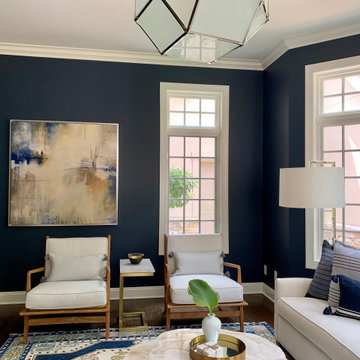
www.lowellcustomhomes.com - This beautiful home was in need of a few updates on a tight schedule. Under the watchful eye of Superintendent Dennis www.LowellCustomHomes.com Retractable screens, invisible glass panels, indoor outdoor living area porch. Levine we made the deadline with stunning results. We think you'll be impressed with this remodel that included a makeover of the main living areas including the entry, great room, kitchen, bedrooms, baths, porch, lower level and more!
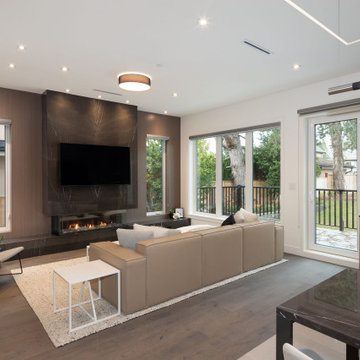
Cette image montre une salle de séjour minimaliste de taille moyenne et ouverte avec un mur noir, un sol en bois brun, une cheminée standard, un manteau de cheminée en carrelage, un téléviseur fixé au mur et un sol marron.
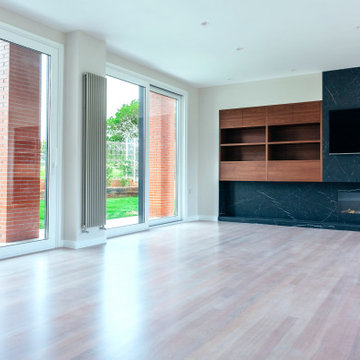
Contemporary fireplace with full size Nero Marquina fireplace surround, with custom oak entertainment shelving.
Cette image montre une grande salle de séjour minimaliste fermée avec une bibliothèque ou un coin lecture, un mur noir, parquet clair, un manteau de cheminée en pierre, un téléviseur encastré et un sol blanc.
Cette image montre une grande salle de séjour minimaliste fermée avec une bibliothèque ou un coin lecture, un mur noir, parquet clair, un manteau de cheminée en pierre, un téléviseur encastré et un sol blanc.
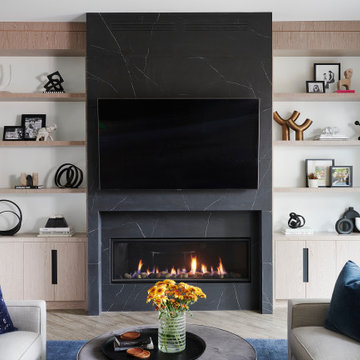
Idée de décoration pour une salle de séjour design de taille moyenne et ouverte avec un mur noir, un sol en bois brun, une cheminée ribbon, un manteau de cheminée en pierre, un téléviseur fixé au mur et un sol gris.
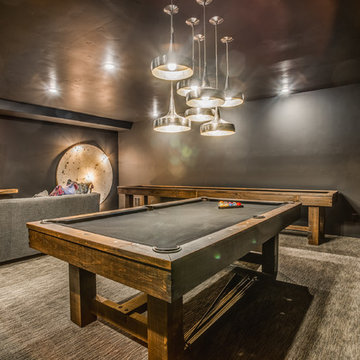
Walter Galaviz Photography
Idées déco pour une grande salle de séjour fermée avec salle de jeu, un mur noir, moquette, aucune cheminée et un téléviseur fixé au mur.
Idées déco pour une grande salle de séjour fermée avec salle de jeu, un mur noir, moquette, aucune cheminée et un téléviseur fixé au mur.
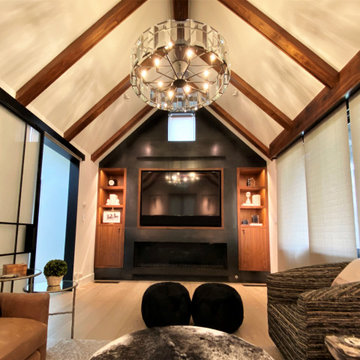
Cozy TV room with built-in storage left and right of the TV, and a built-in fireplace with a steel surround. TV and storage are recessed into steel wall cladding of the fireplace wall.
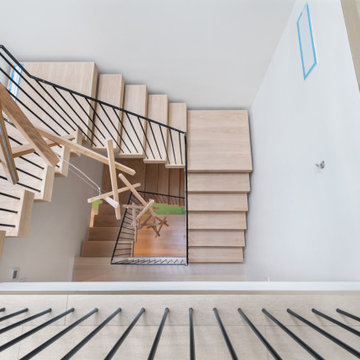
Design-build gut renovation of a Harlem living space on the third floor of a brownstone by Bolster in NYC. Features a unique 3-story lighting fixture, wide-plank light hardwood floors, and a custom steel staircase.
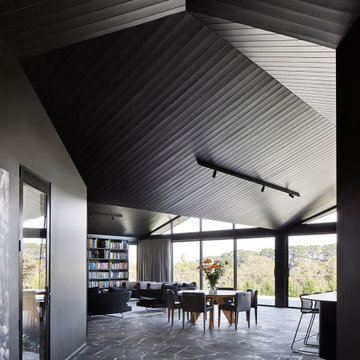
Behind the rolling hills of Arthurs Seat sits “The Farm”, a coastal getaway and future permanent residence for our clients. The modest three bedroom brick home will be renovated and a substantial extension added. The footprint of the extension re-aligns to face the beautiful landscape of the western valley and dam. The new living and dining rooms open onto an entertaining terrace.
The distinct roof form of valleys and ridges relate in level to the existing roof for continuation of scale. The new roof cantilevers beyond the extension walls creating emphasis and direction towards the natural views.
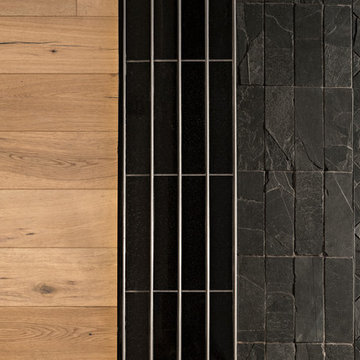
Great room with the large multi-slider
Aménagement d'une très grande salle de séjour classique ouverte avec salle de jeu, un mur noir, parquet clair, une cheminée standard, un manteau de cheminée en bois, un téléviseur fixé au mur et un sol beige.
Aménagement d'une très grande salle de séjour classique ouverte avec salle de jeu, un mur noir, parquet clair, une cheminée standard, un manteau de cheminée en bois, un téléviseur fixé au mur et un sol beige.

Organic Contemporary Design in an Industrial Setting… Organic Contemporary elements in an industrial building is a natural fit. Turner Design Firm designers Tessea McCrary and Jeanine Turner created a warm inviting home in the iconic Silo Point Luxury Condominiums.
Transforming the Least Desirable Feature into the Best… We pride ourselves with the ability to take the least desirable feature of a home and transform it into the most pleasant. This condo is a perfect example. In the corner of the open floor living space was a large drywalled platform. We designed a fireplace surround and multi-level platform using warm walnut wood and black charred wood slats. We transformed the space into a beautiful and inviting sitting area with the help of skilled carpenter, Jeremy Puissegur of Cajun Crafted and experienced installer, Fred Schneider
Industrial Features Enhanced… Neutral stacked stone tiles work perfectly to enhance the original structural exposed steel beams. Our lighting selection were chosen to mimic the structural elements. Charred wood, natural walnut and steel-look tiles were all chosen as a gesture to the industrial era’s use of raw materials.
Creating a Cohesive Look with Furnishings and Accessories… Designer Tessea McCrary added luster with curated furnishings, fixtures and accessories. Her selections of color and texture using a pallet of cream, grey and walnut wood with a hint of blue and black created an updated classic contemporary look complimenting the industrial vide.
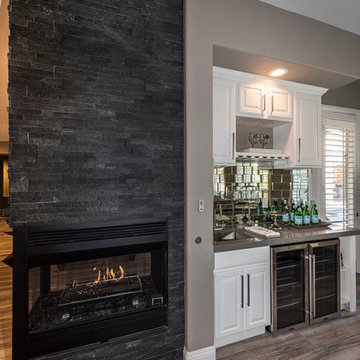
Open family room
Cette image montre une grande salle de séjour traditionnelle ouverte avec un mur noir, un sol en carrelage de céramique, une cheminée double-face, un manteau de cheminée en pierre, un téléviseur fixé au mur et un sol gris.
Cette image montre une grande salle de séjour traditionnelle ouverte avec un mur noir, un sol en carrelage de céramique, une cheminée double-face, un manteau de cheminée en pierre, un téléviseur fixé au mur et un sol gris.
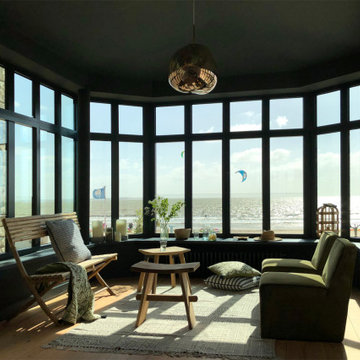
Réalisation d'une grande salle de séjour tradition ouverte avec un mur noir et parquet clair.
Idées déco de salles de séjour avec un mur noir
3