Idées déco de salles de séjour avec un mur rouge et un manteau de cheminée en carrelage
Trier par :
Budget
Trier par:Populaires du jour
21 - 40 sur 46 photos
1 sur 3
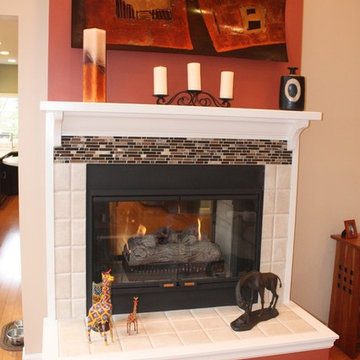
Cette image montre une salle de séjour bohème de taille moyenne et ouverte avec un mur rouge, parquet clair, une cheminée standard et un manteau de cheminée en carrelage.
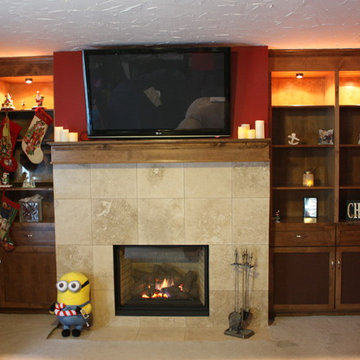
AFTER
Aménagement d'une salle de séjour classique avec un mur rouge, moquette, une cheminée standard, un manteau de cheminée en carrelage et un téléviseur fixé au mur.
Aménagement d'une salle de séjour classique avec un mur rouge, moquette, une cheminée standard, un manteau de cheminée en carrelage et un téléviseur fixé au mur.
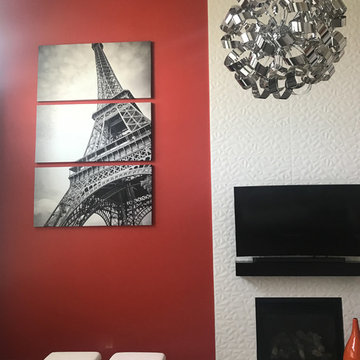
We added this beautiful Porcelanosa tile around this hum drum two story fireplace and painted the wall next to it a bold red. A modern light fixture, art and stools complete the design.
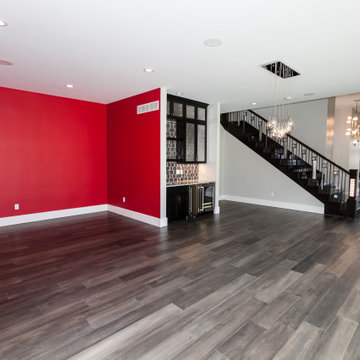
This flexible entertaining area and game room, also known as the man cove, is located on the mainfloor, adjacent to the living room and includes a fireplace, a sink and small refrigerator, and a walk-out to the pool and outdoor firepit.
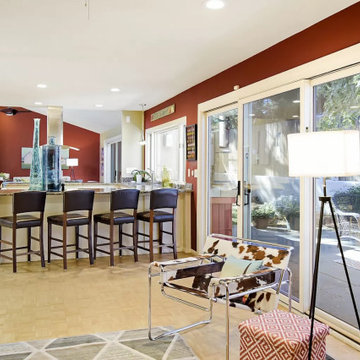
Open family room and kitchen with breakfast bar in this classic contemporary home located in the Ridgecrest neighborhood, near Nob Hill, Albuquerque. Listed and SOLD!
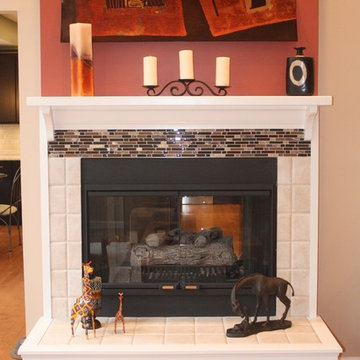
Cette photo montre une salle de séjour tendance de taille moyenne et ouverte avec un mur rouge, parquet clair, une cheminée standard et un manteau de cheminée en carrelage.
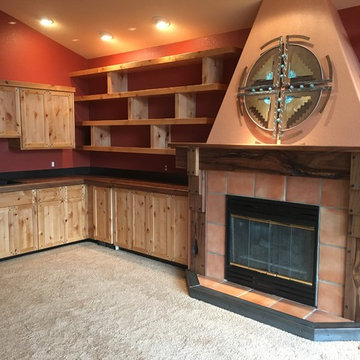
Inspiration pour une salle de séjour chalet de taille moyenne et ouverte avec un bar de salon, un mur rouge, moquette, une cheminée standard, un manteau de cheminée en carrelage et un téléviseur indépendant.
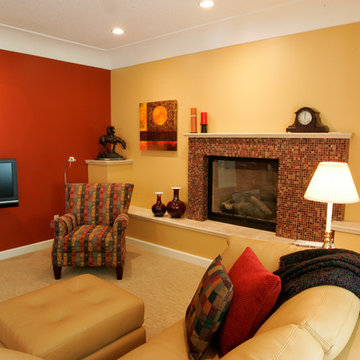
Firstcall
Réalisation d'une salle de séjour design avec un mur rouge, moquette, une cheminée standard, un manteau de cheminée en carrelage et un téléviseur fixé au mur.
Réalisation d'une salle de séjour design avec un mur rouge, moquette, une cheminée standard, un manteau de cheminée en carrelage et un téléviseur fixé au mur.
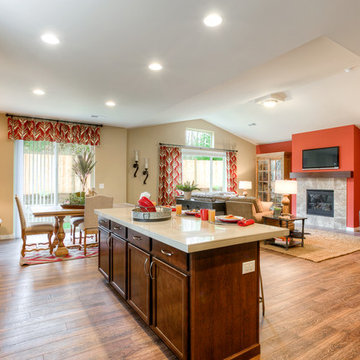
Cette photo montre une grande salle de séjour chic ouverte avec un mur rouge, une cheminée standard, un manteau de cheminée en carrelage, un téléviseur fixé au mur, parquet foncé et un sol marron.
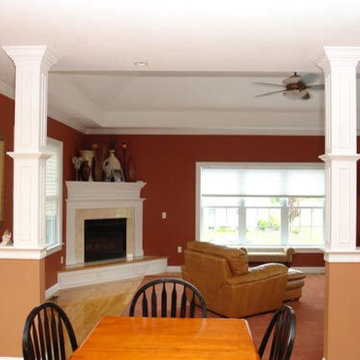
Aménagement d'une grande salle de séjour classique avec un mur rouge, un sol en bois brun, une cheminée standard et un manteau de cheminée en carrelage.
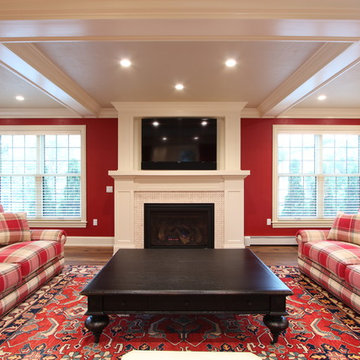
Warm red paint was used in this sunken living room. A fireplace was added on the exterior wall. A gas insert, marble tile surround, wood mantle, and recessed TV make this a great architectural feature in this remodeled room.
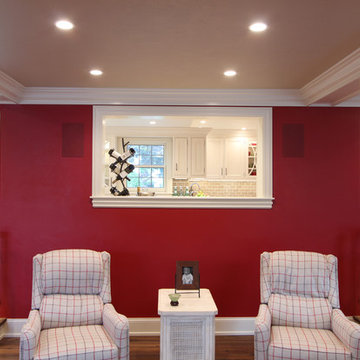
A pass through was designed between the sunken family room and kitchen bar. Two entrances and a pass through ensures that conversations and people flow easily through both rooms when the family is entertaining. It also allows the light from both spaces to flood the entire area.
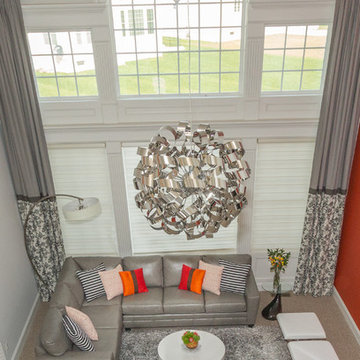
This modern family wanted a home to match. They purchased a beautiful home in Ashburn and wanted the interiors to clean lined, sleek but also colorful. The builder-grade fireplace was given a very modern look with new tile from Porcelanosa and custom made wood mantle. The awkward niches was also given a new look and new purpose with a custom built-in. Both the mantle and built-in were made by Ark Woodworking. We warmed the space with a pop of warm color on the left side of the fireplace wall and balanced with with modern art to the right. A very unique modern chandelier centers the entire design. A large custom leather sectional and coordinating stools provides plenty of seating.
Liz Ernest Photography
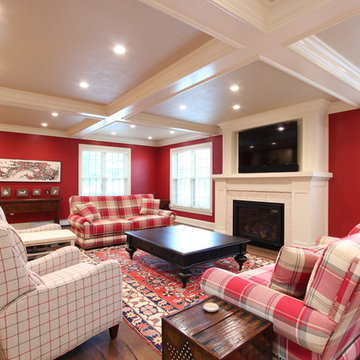
A sunken family room off the kitchen and mudroom/garage entry was painted a bold red color. A warm inviting seating area with a layout that faces the TV which is hung above the gas fireplace. The gas insert is surrounded by marble tile. A tray ceiling was added for architectural interest.
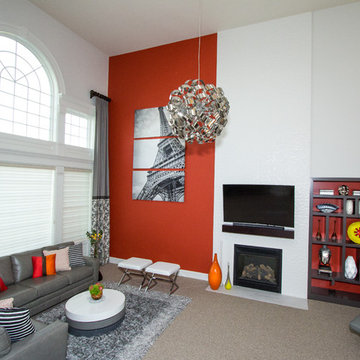
This modern family wanted a home to match. They purchased a beautiful home in Ashburn and wanted the interiors to clean lined, sleek but also colorful. The builder-grade fireplace was given a very modern look with new tile from Porcelanosa and custom made wood mantle. The awkward niches was also given a new look and new purpose with a custom built-in. Both the mantle and built-in were made by Ark Woodworking. We warmed the space with a pop of warm color on the left side of the fireplace wall and balanced with with modern art to the right. A very unique modern chandelier centers the entire design. A large custom leather sectional and coordinating stools provides plenty of seating.
Liz Ernest Photography
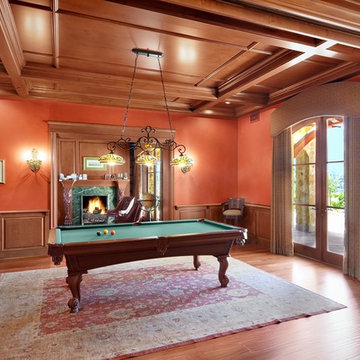
Game room with inlay cork on drink rail for setting drinks down. Full wood ceiling. Telescoping pocket doors
Cette image montre une très grande salle de séjour traditionnelle fermée avec salle de jeu, un mur rouge, un sol en bois brun, une cheminée standard, un manteau de cheminée en carrelage, aucun téléviseur et un sol marron.
Cette image montre une très grande salle de séjour traditionnelle fermée avec salle de jeu, un mur rouge, un sol en bois brun, une cheminée standard, un manteau de cheminée en carrelage, aucun téléviseur et un sol marron.
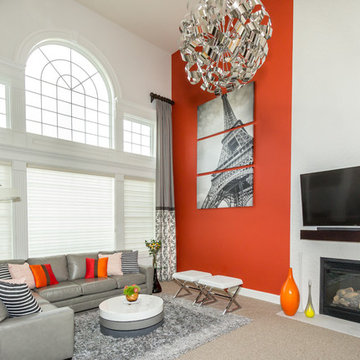
This modern family wanted a home to match. They purchased a beautiful home in Ashburn and wanted the interiors to clean lined, sleek but also colorful. The builder-grade fireplace was given a very modern look with new tile from Porcelanosa and custom made wood mantle. The awkward niches was also given a new look and new purpose with a custom built-in. Both the mantle and built-in were made by Ark Woodworking. We warmed the space with a pop of warm color on the left side of the fireplace wall and balanced with with modern art to the right. A very unique modern chandelier centers the entire design. A large custom leather sectional and coordinating stools provides plenty of seating.
Liz Ernest Photography
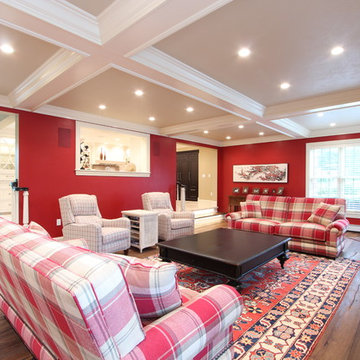
This large family room has two entrances. The one on the left leads to the mudroom/garage area and also outdoor patio and features quick easy access to the kitchen bar area. The other end is right off the kitchen. A warm red was used and carried through in the furnishings. Seating for eight and a large coffee table grounds the space.
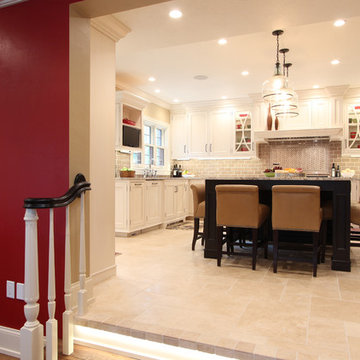
A sunken living room is off a large kitchen with an island that was made for entertaining. The warm tones from both rooms are repeated throughout so the space feels continuous and open. Both openings were enlarged and a pass through was incorporated into the kitchen bar area so that the spaces felt connected.
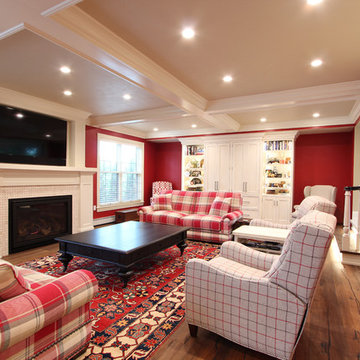
A bold red paint color makes this large family room feel cozy and warm. Comforting and comfortable. Two recliners, two sofas, and two wingback chairs ensure that there is a spot for everyone in the family to sit. White painted inset cabinets with a glaze are featured on one wall.
Idées déco de salles de séjour avec un mur rouge et un manteau de cheminée en carrelage
2