Idées déco de salles de séjour avec un mur rouge et un mur jaune
Trier par :
Budget
Trier par:Populaires du jour
161 - 180 sur 4 735 photos
1 sur 3
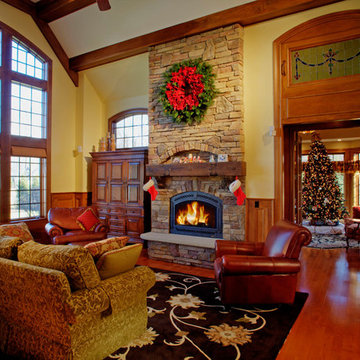
Exemple d'une très grande salle de séjour craftsman fermée avec un mur jaune, un sol en bois brun, une cheminée standard, un manteau de cheminée en pierre et aucun téléviseur.
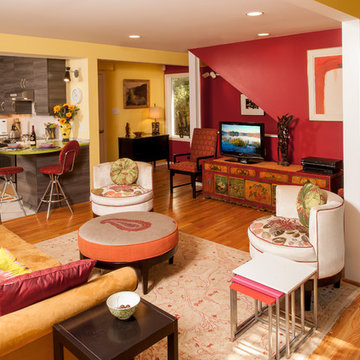
©StevenPaulWhitsitt_Photography
Design & Construction by Cederberg Kitchens and Additions http://www.cederbergkitchens.com/
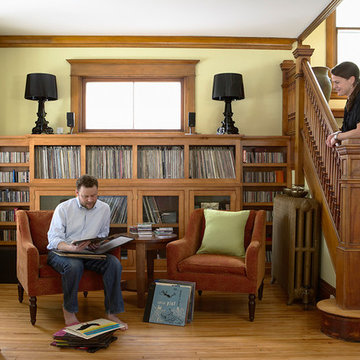
Designed by Meriwether Felt, Photo by Susan Gilmore
Idée de décoration pour une grande salle de séjour tradition fermée avec une bibliothèque ou un coin lecture, un mur jaune, parquet clair et aucune cheminée.
Idée de décoration pour une grande salle de séjour tradition fermée avec une bibliothèque ou un coin lecture, un mur jaune, parquet clair et aucune cheminée.
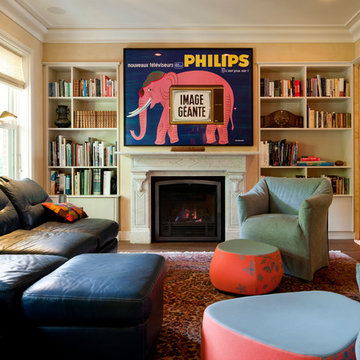
Color and surface design by Lisa Teague
Collaboration with Amory Architects, Boston
American Clay Earth Plasters
Cette photo montre une salle de séjour tendance avec un mur jaune.
Cette photo montre une salle de séjour tendance avec un mur jaune.
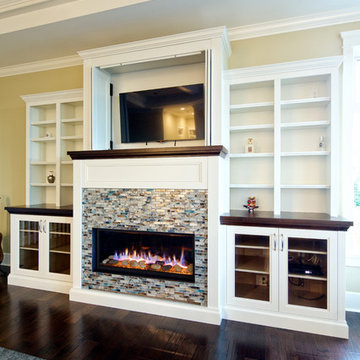
Exemple d'une grande salle de séjour chic ouverte avec un mur jaune, parquet foncé, une cheminée standard, un manteau de cheminée en carrelage et un téléviseur dissimulé.
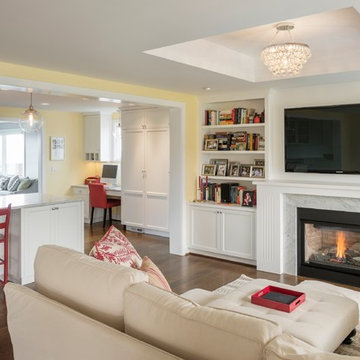
Réalisation d'une salle de séjour tradition ouverte avec un mur jaune, parquet foncé, une cheminée standard et un téléviseur fixé au mur.
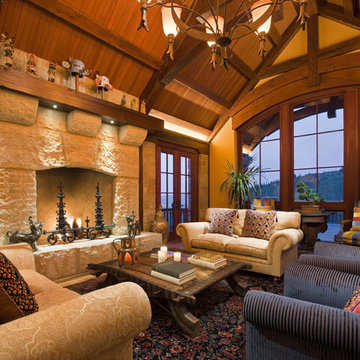
Exemple d'une grande salle de séjour montagne fermée avec un mur jaune, une cheminée standard, un manteau de cheminée en pierre et aucun téléviseur.
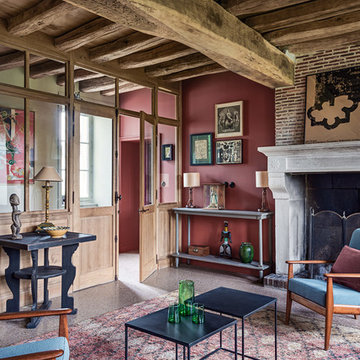
Architectes d'intérieur FG Studio
Photo François Guillemin
Exemple d'une salle de séjour nature fermée avec un mur rouge et une cheminée standard.
Exemple d'une salle de séjour nature fermée avec un mur rouge et une cheminée standard.
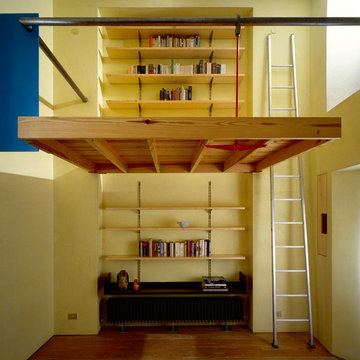
Cette photo montre une petite salle de séjour tendance ouverte avec une bibliothèque ou un coin lecture, un mur jaune et un sol en bois brun.

Cette photo montre une salle de séjour tendance de taille moyenne et fermée avec un mur jaune, moquette, aucune cheminée et un téléviseur indépendant.
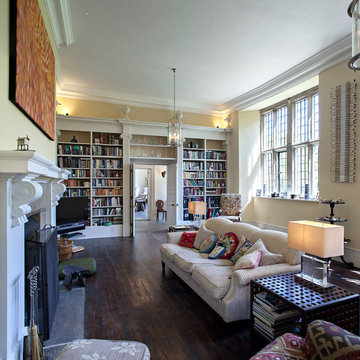
Idées déco pour une salle de séjour classique fermée avec une bibliothèque ou un coin lecture, un mur jaune, parquet foncé, un téléviseur d'angle et une cheminée standard.
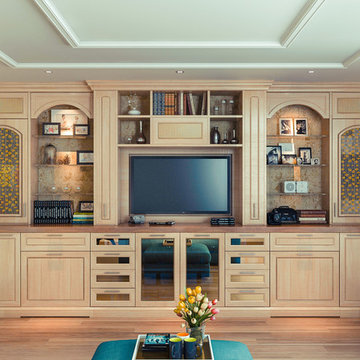
Closet view of a wall unit combination entertainment home office. Pull-out desks allow for hidden work spaces and homework.
Exemple d'une salle de séjour chic de taille moyenne et fermée avec un mur jaune, parquet clair et un téléviseur encastré.
Exemple d'une salle de séjour chic de taille moyenne et fermée avec un mur jaune, parquet clair et un téléviseur encastré.
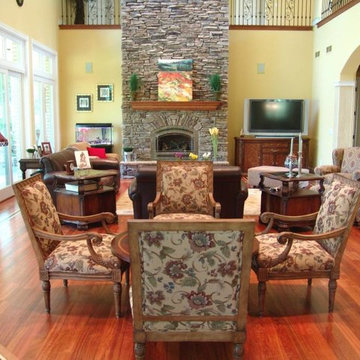
Bucks County Southern Ledgestone by Boral Cultured Stone
Cette image montre une grande salle de séjour traditionnelle ouverte avec un mur jaune, un sol en bois brun, une cheminée standard, un manteau de cheminée en pierre et un téléviseur indépendant.
Cette image montre une grande salle de séjour traditionnelle ouverte avec un mur jaune, un sol en bois brun, une cheminée standard, un manteau de cheminée en pierre et un téléviseur indépendant.
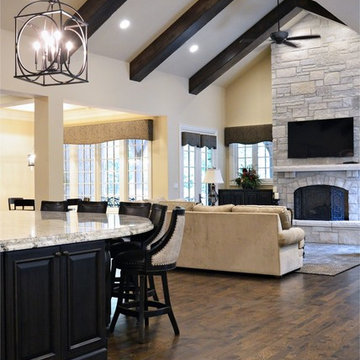
This Tudor style custom home design exudes a distinct touch of heritage and is now nestled within the heart of Town and Country, Missouri. The client wanted a modern open floor plan layout for their family with the ability to entertain formally and informally. They also appreciate privacy and wanted to enjoy views of the rear yard and pool from different vantage points from within the home.
The shape of the house was designed to provide needed privacy for the family from neighboring homes, but also allows for an abundance of glass at the rear of the house; maintaining a connection between indoors and out. A combination of stone, brick and stucco completes the home’s exterior.
The kitchen and great room were designed to create an open yet warm invitation with cathedral ceiling and exposed beams. The living room is bright and clean with a coffered ceiling and fireplace eloquently situated between dual arched entries. This alluring room also steps out onto a courtyard, connecting the pool deck and covered porch.
The large covered porch has an eating area and lounge with TV to watch the game or to enjoy a relaxing fire from the outdoor fireplace. An outdoor bar / kitchen was placed at the far edge of the covered porch and provides a direct link to the pool and pool deck.
The home’s dining room was designed with a stone fireplace, large recessed wall niche and crown molding detail to add a feeling of warmth and serenity.
The master bedroom is a retreat from the main floor level and also has direct access to the pool and patio. A private study was also incorporated with a direct connection to the master bedroom suite.
Each secondary bedroom is a suite with walk in closets and private bathrooms. Over the living room, we placed the kids play room / hang-out space with TV.
The lower level has a 2500 bottle wine room, a guest bedroom suite, a bar / entertainment / game room area and an exercise room.
Photography by Elizabeth Ann Photography.
Interiors by Design Expressions.
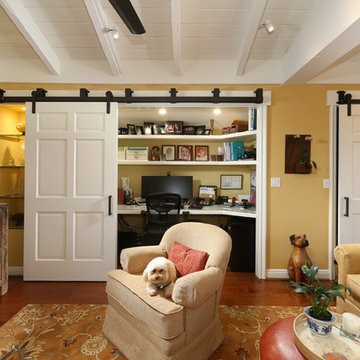
We were hired to select all new fabric, space planning, lighting, and paint colors in this three-story home. Our client decided to do a remodel and to install an elevator to be able to reach all three levels in their forever home located in Redondo Beach, CA.
We selected close to 200 yards of fabric to tell a story and installed all new window coverings, and reupholstered all the existing furniture. We mixed colors and textures to create our traditional Asian theme.
We installed all new LED lighting on the first and second floor with either tracks or sconces. We installed two chandeliers, one in the first room you see as you enter the home and the statement fixture in the dining room reminds me of a cherry blossom.
We did a lot of spaces planning and created a hidden office in the family room housed behind bypass barn doors. We created a seating area in the bedroom and a conversation area in the downstairs.
I loved working with our client. She knew what she wanted and was very easy to work with. We both expanded each other's horizons.
Tom Queally Photography
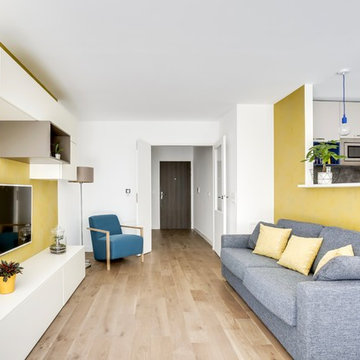
Shooot'in
Inspiration pour une petite salle de séjour design ouverte avec parquet clair, un téléviseur fixé au mur, un sol marron, un mur jaune et aucune cheminée.
Inspiration pour une petite salle de séjour design ouverte avec parquet clair, un téléviseur fixé au mur, un sol marron, un mur jaune et aucune cheminée.
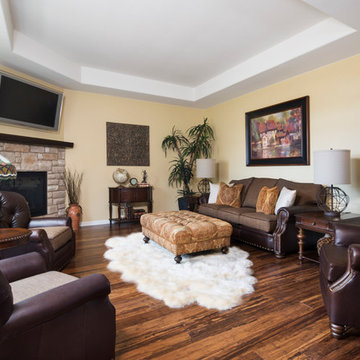
Designer: Aaron Keller | Photographer: Sarah Utech
Idées déco pour une grande salle de séjour classique fermée avec un mur jaune, un sol en bois brun, une cheminée d'angle, un manteau de cheminée en pierre et un téléviseur fixé au mur.
Idées déco pour une grande salle de séjour classique fermée avec un mur jaune, un sol en bois brun, une cheminée d'angle, un manteau de cheminée en pierre et un téléviseur fixé au mur.

Inspiration pour une salle de séjour traditionnelle fermée et de taille moyenne avec un mur rouge, une bibliothèque ou un coin lecture, moquette, aucune cheminée, aucun téléviseur et un sol beige.
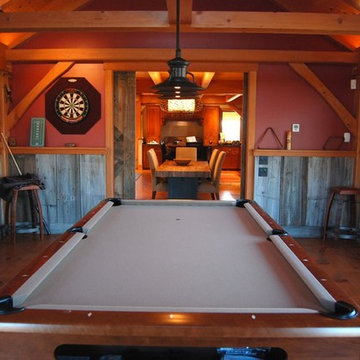
Deena Feinberg Photography, www.deenaphoto.com
Aménagement d'une salle de séjour classique de taille moyenne et fermée avec salle de jeu, un mur rouge, un sol en bois brun et aucune cheminée.
Aménagement d'une salle de séjour classique de taille moyenne et fermée avec salle de jeu, un mur rouge, un sol en bois brun et aucune cheminée.
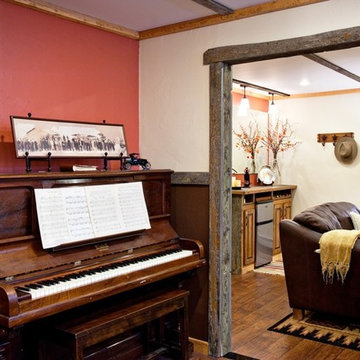
This family room remodel is in the basement of a home, with no windows in the space. We created the perfect lighting plan so you don't notice the lack of natural light.
Idées déco de salles de séjour avec un mur rouge et un mur jaune
9