Idées déco de salles de séjour avec un mur vert et un mur multicolore
Trier par :
Budget
Trier par:Populaires du jour
21 - 40 sur 6 952 photos
1 sur 3
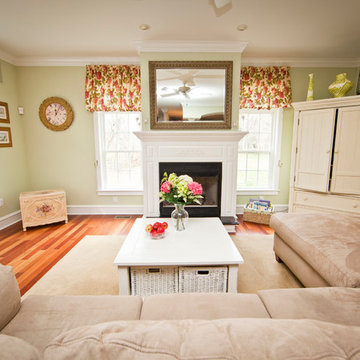
Cette photo montre une salle de séjour victorienne de taille moyenne et fermée avec un mur vert, un sol en bois brun, une cheminée standard et un manteau de cheminée en bois.
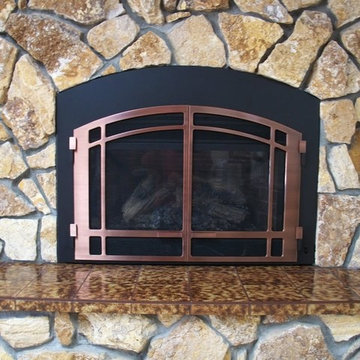
After photo of completed gas insert.
No more smoke, sparks or bugs !!
Réalisation d'une salle de séjour chalet fermée et de taille moyenne avec une cheminée standard, un manteau de cheminée en pierre, un mur multicolore et aucun téléviseur.
Réalisation d'une salle de séjour chalet fermée et de taille moyenne avec une cheminée standard, un manteau de cheminée en pierre, un mur multicolore et aucun téléviseur.

This family room was totally redesigned with new shelving and all new furniture. The blue grasscloth added texture and interest. The fabrics are all kid friendly and the rug is an indoor/outdoor rug by Stark. Photo by: Melodie Hayes

log cabin mantel wall design
Integrated Wall 2255.1
The skilled custom design cabinetmaker can help a small room with a fireplace to feel larger by simplifying details, and by limiting the number of disparate elements employed in the design. A wood storage room, and a general storage area are incorporated on either side of this fireplace, in a manner that expands, rather than interrupts, the limited wall surface. Restrained design makes the most of two storage opportunities, without disrupting the focal area of the room. The mantel is clean and a strong horizontal line helping to expand the visual width of the room.
The renovation of this small log cabin was accomplished in collaboration with architect, Bethany Puopolo. A log cabin’s aesthetic requirements are best addressed through simple design motifs. Different styles of log structures suggest different possibilities. The eastern seaboard tradition of dovetailed, square log construction, offers us cabin interiors with a different feel than typically western, round log structures.
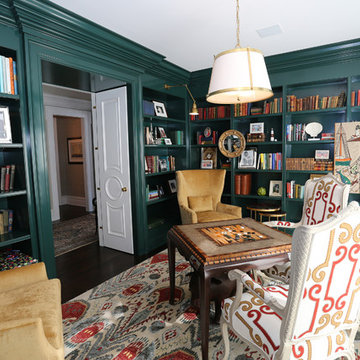
Photography by Keith Scott Morton
From grand estates, to exquisite country homes, to whole house renovations, the quality and attention to detail of a "Significant Homes" custom home is immediately apparent. Full time on-site supervision, a dedicated office staff and hand picked professional craftsmen are the team that take you from groundbreaking to occupancy. Every "Significant Homes" project represents 45 years of luxury homebuilding experience, and a commitment to quality widely recognized by architects, the press and, most of all....thoroughly satisfied homeowners. Our projects have been published in Architectural Digest 6 times along with many other publications and books. Though the lion share of our work has been in Fairfield and Westchester counties, we have built homes in Palm Beach, Aspen, Maine, Nantucket and Long Island.
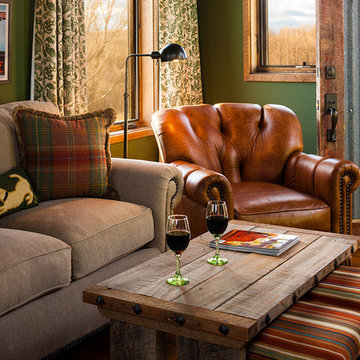
Karl Neumann
Réalisation d'une grande salle de séjour chalet ouverte avec une bibliothèque ou un coin lecture, un mur vert et un sol en bois brun.
Réalisation d'une grande salle de séjour chalet ouverte avec une bibliothèque ou un coin lecture, un mur vert et un sol en bois brun.
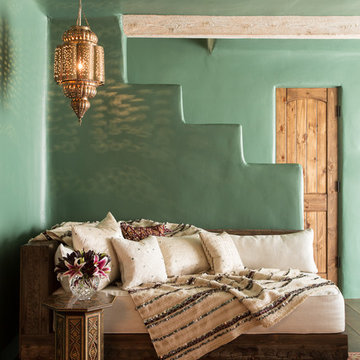
Aménagement d'une grande salle de séjour sud-ouest américain fermée avec parquet foncé et un mur vert.
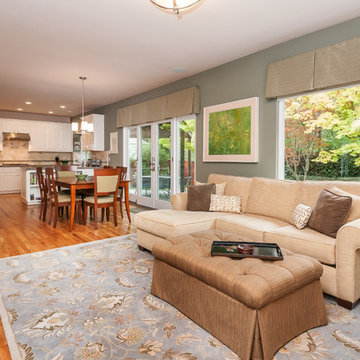
Ian Coleman
Inspiration pour une salle de séjour traditionnelle de taille moyenne et ouverte avec un mur vert, parquet clair, un manteau de cheminée en pierre et un téléviseur encastré.
Inspiration pour une salle de séjour traditionnelle de taille moyenne et ouverte avec un mur vert, parquet clair, un manteau de cheminée en pierre et un téléviseur encastré.

Michael Stadler - Stadler Studio
Idée de décoration pour une grande salle de séjour urbaine ouverte avec salle de jeu, un sol en bois brun, un téléviseur fixé au mur et un mur multicolore.
Idée de décoration pour une grande salle de séjour urbaine ouverte avec salle de jeu, un sol en bois brun, un téléviseur fixé au mur et un mur multicolore.
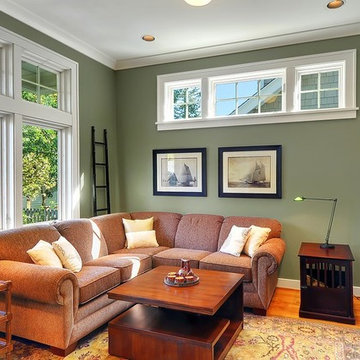
Réalisation d'une salle de séjour craftsman avec un mur vert, un sol en bois brun et un téléviseur indépendant.
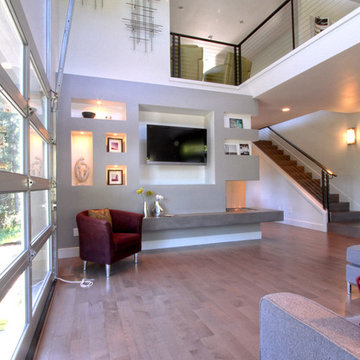
Exemple d'une salle de séjour moderne de taille moyenne et ouverte avec un sol en bois brun, un manteau de cheminée en béton, un téléviseur fixé au mur, un mur multicolore et une cheminée d'angle.

Inspiration pour une grande salle de séjour traditionnelle fermée avec une cheminée standard, un manteau de cheminée en pierre, un mur vert, moquette et un sol multicolore.

Exemple d'une grande salle de séjour moderne ouverte avec une bibliothèque ou un coin lecture, un mur vert, parquet clair, cheminée suspendue, un manteau de cheminée en plâtre, un sol marron et du papier peint.

Breathtaking Great Room with controlled lighting and a 5.1 channel surround sound to complement the 90" TV. The system features in-ceiling surround speakers and a custom-width LCR soundbar mounted beneath the TV.

créer un dialogue entre intériorité et habitat.
« Mon parti pris a été de prendre en compte l’existant et de le magnifier, raconte Florence. Je mets toujours un point d’honneur à m’inscrire dans l’histoire du lieu en travaillant avec des matériaux authentiques, quelles que soient la nature et la taille du projet. » Aujourd’hui, l’ancien petit salon et sa cuisine attenante ont été réunis en une seule pièce, privilégiant ainsi la convivialité et l’esthétisme.
Florence a conceptualisé la cuisine avec deux plans de travail dont un îlot XXL qui dissimule de grands tiroirs de rangement, ainsi qu’une table de cuisson. Attenant à la cuisine, un escalier..Voici une pièce à vivre en deux parties. La cuisine (Record è Cucine),
réalisée en Fenix (panneau en stratifié) et bois brut, se distingue de la salle à manger par un jeu de couleurs en clair-obscur, inspiré par la végétation environnante. La décoration éclectique associe d’anciennes lampes à pétrole provenant d’un
paquebot indien à des créations actuelles. Plan de travail en granit du Zimbabwe et en acier brossé sur l’îlot central. Peinture « Inchyra Blue » (vert foncé) et « Cinder Rose » (rose clair), Farrow & Ball. Robinetterie, Hansgrohe. Serviettes de table, Society Limonta. Rideau, Élitis. Torchons, Harmony. Plateau et pichet, Maison Sarah Lavoine.

Interior Design Konzept & Umsetzung: EMMA B. HOME
Fotograf: Markus Tedeskino
Exemple d'une grande salle de séjour mansardée ou avec mezzanine tendance avec une bibliothèque ou un coin lecture, un mur vert, un manteau de cheminée en plâtre, aucun téléviseur, une cheminée ribbon et un sol gris.
Exemple d'une grande salle de séjour mansardée ou avec mezzanine tendance avec une bibliothèque ou un coin lecture, un mur vert, un manteau de cheminée en plâtre, aucun téléviseur, une cheminée ribbon et un sol gris.
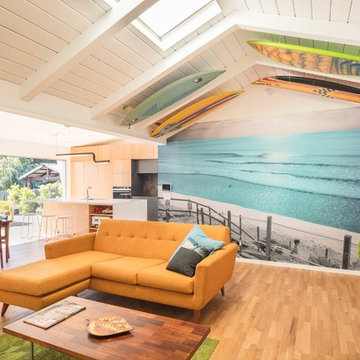
A giant four-panel multi-slide door opens up the living room/kitchen/dining room to the backyard.
Réalisation d'une salle de séjour marine ouverte avec un mur multicolore et un sol en bois brun.
Réalisation d'une salle de séjour marine ouverte avec un mur multicolore et un sol en bois brun.
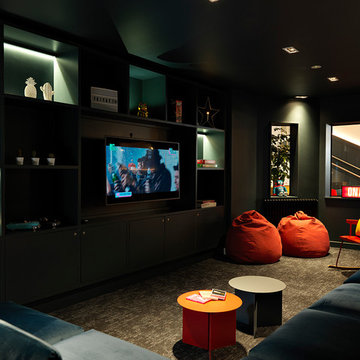
Inspiration pour une salle de séjour design fermée avec un mur vert, moquette, un téléviseur fixé au mur et un sol gris.
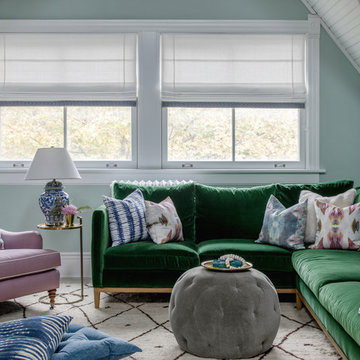
Cette photo montre une salle de séjour chic de taille moyenne et ouverte avec un mur vert, aucune cheminée, aucun téléviseur et un sol gris.

The den/lounge provides a perfect place for the evening wind-down. Anchored by a black sectional sofa, the room features a mix of modern elements like the Verner Panton throw and the Eames coffee table, and global elements like the romantic wall-covering of gondolas floating in a sea of lanterns.
Tony Soluri Photography
Idées déco de salles de séjour avec un mur vert et un mur multicolore
2