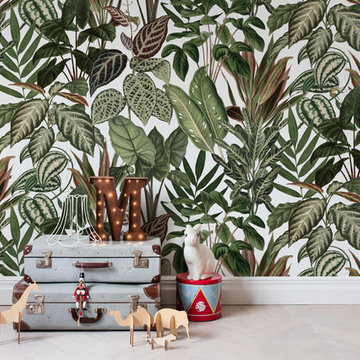Idées déco de salles de séjour avec un mur vert et un mur rouge
Trier par :
Budget
Trier par:Populaires du jour
121 - 140 sur 5 117 photos
1 sur 3

Idée de décoration pour une salle de séjour tradition fermée et de taille moyenne avec un mur rouge, aucune cheminée, aucun téléviseur, un sol en ardoise et un sol gris.
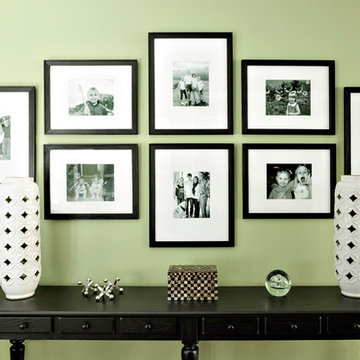
This photo wall was create with family in mind in their game room wall color sherwin williams rye grass
Idée de décoration pour une grande salle de séjour tradition fermée avec salle de jeu et un mur vert.
Idée de décoration pour une grande salle de séjour tradition fermée avec salle de jeu et un mur vert.

A wood burning brick fireplace with extra high ceiling is the centerpiece of the family room in this traditional home. This was part of a whole home renovation done by Meadowlark Design + Build in Ann Arbor, Michigan
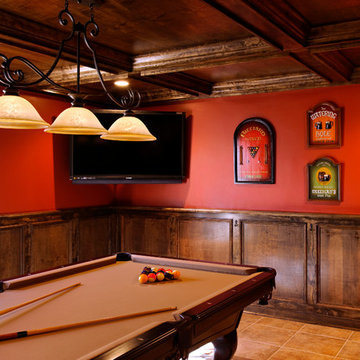
Cette image montre une salle de séjour traditionnelle de taille moyenne avec un mur rouge, un sol en carrelage de céramique et un sol orange.
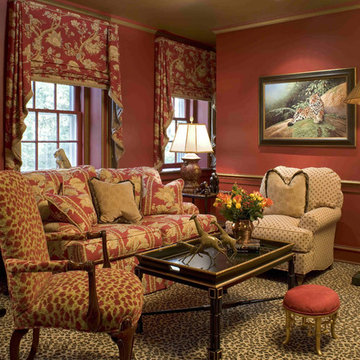
Eclectic Libary featuring safari-inspired prints and colors on Philadelphia's Main Line
Réalisation d'une salle de séjour bohème avec un mur rouge.
Réalisation d'une salle de séjour bohème avec un mur rouge.

This room overlooking the lake was deemed as the "ladies lounge." A soothing green (Benjamin Moore Silken Pine) is on the walls with a three-dimensional relief hand applied to the window wall with cascading cherry blossom branches.
Sofa and chairs by Tomlinson, coffee table and bookcase by Theodore Alexander, vintage Italian small chests, and ombre green glass table by Mitchell Gold Co. Carpet is Nourison Stardust Aurora Broadloom Carpet in Feather.
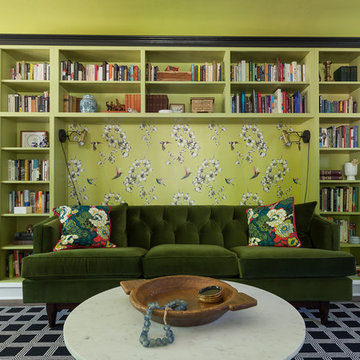
Exemple d'une grande salle de séjour éclectique fermée avec une bibliothèque ou un coin lecture, un mur vert, parquet foncé et un sol marron.
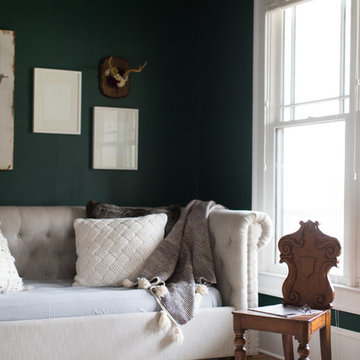
Photo: Morgan Blake
Réalisation d'une salle de séjour bohème fermée et de taille moyenne avec un mur vert, parquet clair, aucune cheminée, aucun téléviseur et un sol marron.
Réalisation d'une salle de séjour bohème fermée et de taille moyenne avec un mur vert, parquet clair, aucune cheminée, aucun téléviseur et un sol marron.
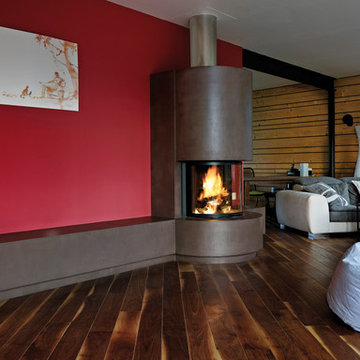
Moderner Heizkamin mit runder Frontscheibe
Aménagement d'une salle de séjour contemporaine avec un mur rouge, parquet foncé, une cheminée d'angle et un manteau de cheminée en métal.
Aménagement d'une salle de séjour contemporaine avec un mur rouge, parquet foncé, une cheminée d'angle et un manteau de cheminée en métal.
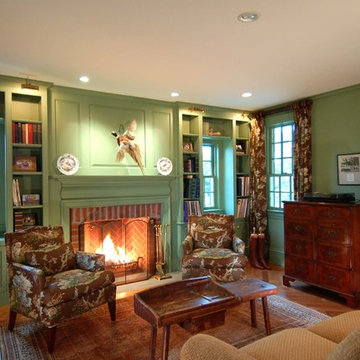
Idée de décoration pour une salle de séjour champêtre de taille moyenne et fermée avec un mur vert, un sol en bois brun, une cheminée standard, un manteau de cheminée en brique et aucun téléviseur.

A cozy family room with wallpaper on the ceiling and walls. An inviting space that is comfortable and inviting with biophilic colors.
Idée de décoration pour une salle de séjour tradition de taille moyenne et fermée avec un mur vert, un sol en bois brun, une cheminée standard, un manteau de cheminée en pierre, un téléviseur fixé au mur, un sol beige, un plafond en papier peint et du papier peint.
Idée de décoration pour une salle de séjour tradition de taille moyenne et fermée avec un mur vert, un sol en bois brun, une cheminée standard, un manteau de cheminée en pierre, un téléviseur fixé au mur, un sol beige, un plafond en papier peint et du papier peint.
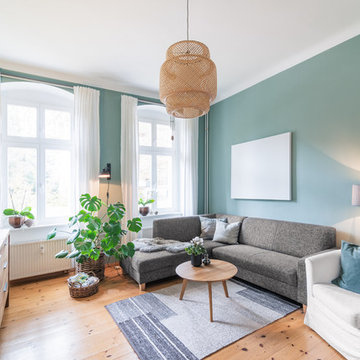
Die Wohnelemente im Nordic Style kommen durch die Wandfarbe besonders gut zur Geltung.
Die Umsetzung wurde erfolgreich nach der Lehre von Feng Shui umgesetzt.
Photographie: Hendrik Schoensee
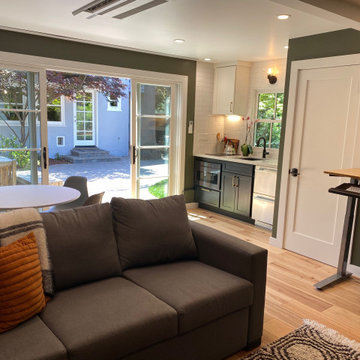
Cette image montre une petite salle de séjour traditionnelle ouverte avec un mur vert, parquet clair, un téléviseur fixé au mur et un sol beige.
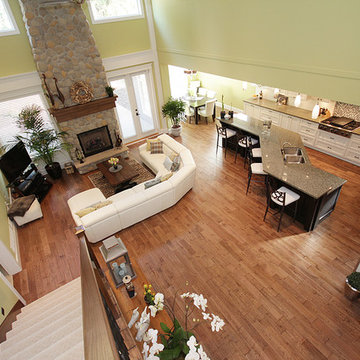
Exemple d'une grande salle de séjour craftsman ouverte avec un mur vert, un sol en bois brun, une cheminée standard, un manteau de cheminée en pierre et un téléviseur indépendant.
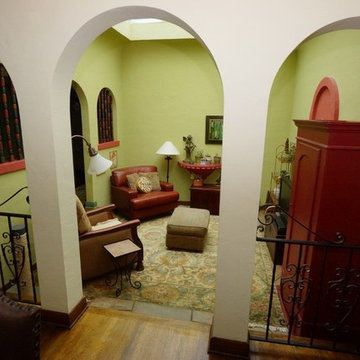
James Patric
Idée de décoration pour une petite salle de séjour tradition fermée avec un mur vert, un sol en bois brun et un téléviseur fixé au mur.
Idée de décoration pour une petite salle de séjour tradition fermée avec un mur vert, un sol en bois brun et un téléviseur fixé au mur.
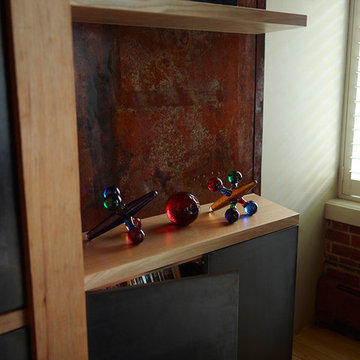
Built-in shelving unit and media wall. Fir beams, steel I-beam, patinated steel, solid rift oak cantilevered shelving. photo by Miller Photographics
Aménagement d'une grande salle de séjour moderne fermée avec salle de jeu, un mur vert, un sol en bois brun, un téléviseur dissimulé et un sol orange.
Aménagement d'une grande salle de séjour moderne fermée avec salle de jeu, un mur vert, un sol en bois brun, un téléviseur dissimulé et un sol orange.
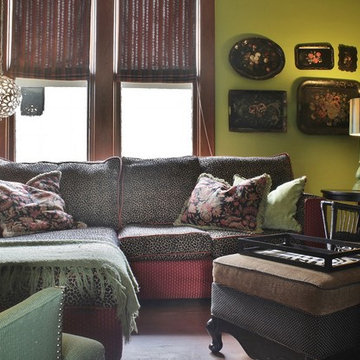
Photo: Kimberley Bryan © 2015 Houzz
Idées déco pour une petite salle de séjour éclectique fermée avec un mur vert, un sol en bois brun, aucune cheminée et un téléviseur dissimulé.
Idées déco pour une petite salle de séjour éclectique fermée avec un mur vert, un sol en bois brun, aucune cheminée et un téléviseur dissimulé.
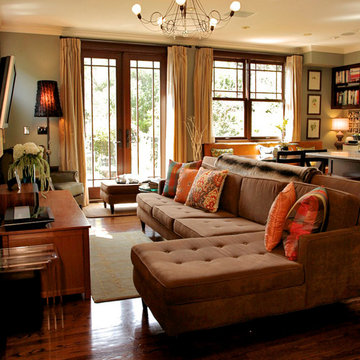
Open floor plan family room
Idée de décoration pour une salle de séjour vintage ouverte avec un mur vert et un sol en bois brun.
Idée de décoration pour une salle de séjour vintage ouverte avec un mur vert et un sol en bois brun.

The Stonebridge Club is a fitness and meeting facility for the residences at The Pinehills. The 7,000 SF building sits on a sloped site. The two-story building appears if it were a one-story structure from the entrance.
The lower level meeting room features accordion doors that span the width of the room and open up to a New England picturesque landscape.
The main "Great Room" is centrally located in the facility. The cathedral ceiling showcase reclaimed wood trusses and custom brackets. The fireplace is a focal element when entering.
The main structure is clad with horizontal “drop" siding, typically found on turn-of-the-century barns. The rear portion of the building is clad with white-washed board-and-batten siding. Finally, the facade is punctuated with thin double hung windows and sits on a stone foundation.
This project received the 2007 Builder’s Choice Award Grand Prize from Builder magazine.
Idées déco de salles de séjour avec un mur vert et un mur rouge
7
