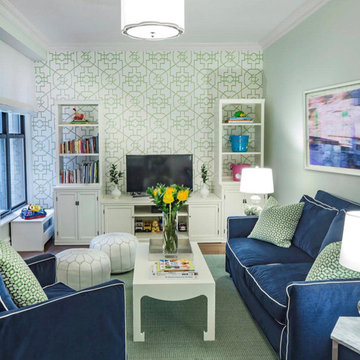Idées déco de salles de séjour avec un mur vert et un mur rouge
Trier par :
Budget
Trier par:Populaires du jour
81 - 100 sur 5 115 photos
1 sur 3
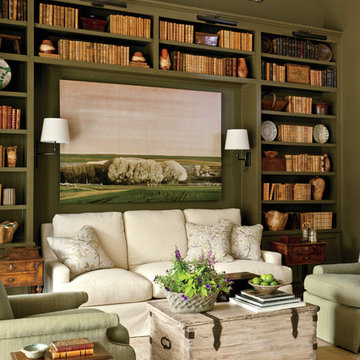
Laurey Glenn
Réalisation d'une grande salle de séjour champêtre fermée avec une bibliothèque ou un coin lecture et un mur vert.
Réalisation d'une grande salle de séjour champêtre fermée avec une bibliothèque ou un coin lecture et un mur vert.
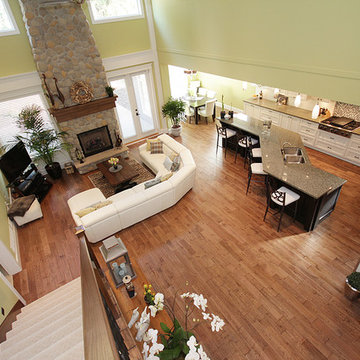
Exemple d'une grande salle de séjour craftsman ouverte avec un mur vert, un sol en bois brun, une cheminée standard, un manteau de cheminée en pierre et un téléviseur indépendant.
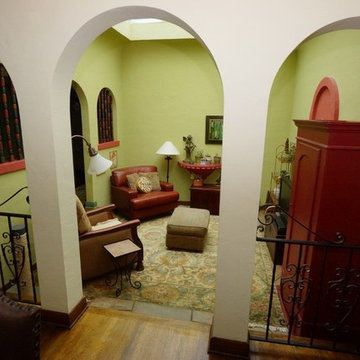
James Patric
Idée de décoration pour une petite salle de séjour tradition fermée avec un mur vert, un sol en bois brun et un téléviseur fixé au mur.
Idée de décoration pour une petite salle de séjour tradition fermée avec un mur vert, un sol en bois brun et un téléviseur fixé au mur.
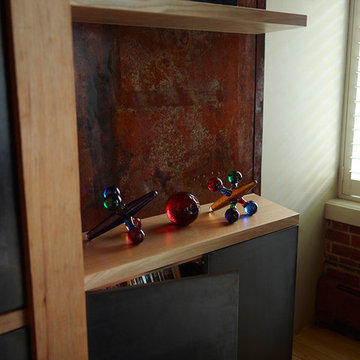
Built-in shelving unit and media wall. Fir beams, steel I-beam, patinated steel, solid rift oak cantilevered shelving. photo by Miller Photographics
Aménagement d'une grande salle de séjour moderne fermée avec salle de jeu, un mur vert, un sol en bois brun, un téléviseur dissimulé et un sol orange.
Aménagement d'une grande salle de séjour moderne fermée avec salle de jeu, un mur vert, un sol en bois brun, un téléviseur dissimulé et un sol orange.
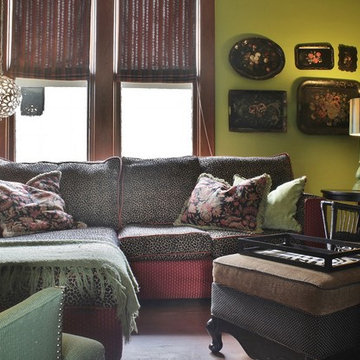
Photo: Kimberley Bryan © 2015 Houzz
Idées déco pour une petite salle de séjour éclectique fermée avec un mur vert, un sol en bois brun, aucune cheminée et un téléviseur dissimulé.
Idées déco pour une petite salle de séjour éclectique fermée avec un mur vert, un sol en bois brun, aucune cheminée et un téléviseur dissimulé.
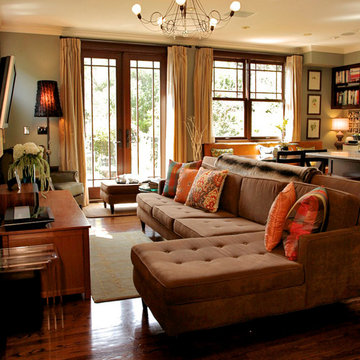
Open floor plan family room
Idée de décoration pour une salle de séjour vintage ouverte avec un mur vert et un sol en bois brun.
Idée de décoration pour une salle de séjour vintage ouverte avec un mur vert et un sol en bois brun.

The Stonebridge Club is a fitness and meeting facility for the residences at The Pinehills. The 7,000 SF building sits on a sloped site. The two-story building appears if it were a one-story structure from the entrance.
The lower level meeting room features accordion doors that span the width of the room and open up to a New England picturesque landscape.
The main "Great Room" is centrally located in the facility. The cathedral ceiling showcase reclaimed wood trusses and custom brackets. The fireplace is a focal element when entering.
The main structure is clad with horizontal “drop" siding, typically found on turn-of-the-century barns. The rear portion of the building is clad with white-washed board-and-batten siding. Finally, the facade is punctuated with thin double hung windows and sits on a stone foundation.
This project received the 2007 Builder’s Choice Award Grand Prize from Builder magazine.
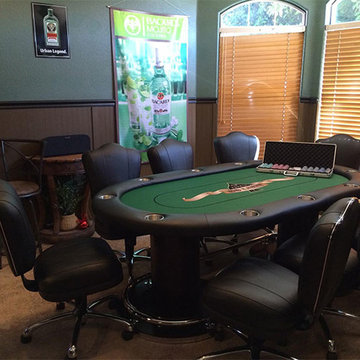
Inspiration pour une grande salle de séjour design ouverte avec salle de jeu, un téléviseur fixé au mur, un mur vert et moquette.
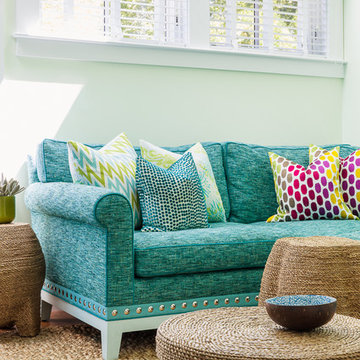
Sean Litchfield
Aménagement d'une petite salle de séjour mansardée ou avec mezzanine bord de mer avec un mur vert, un sol en bois brun et un téléviseur fixé au mur.
Aménagement d'une petite salle de séjour mansardée ou avec mezzanine bord de mer avec un mur vert, un sol en bois brun et un téléviseur fixé au mur.
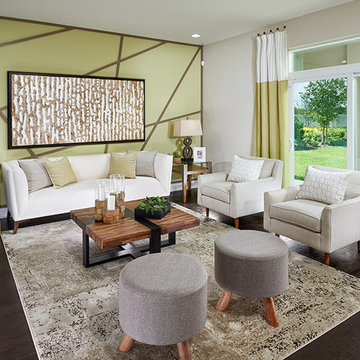
Idée de décoration pour une salle de séjour design de taille moyenne et fermée avec un mur vert, parquet foncé, aucune cheminée et aucun téléviseur.
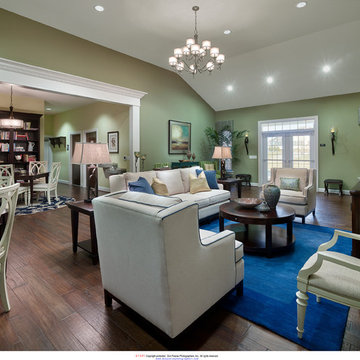
Don Pearse
Idea Design designed a fun, functional space for the community of active adults at Meadow View Farms in Oley, PA. The great room was designed around an open plan and blue/green color palette. The colors were chosen to create a feeling of tradition with a twist of contemporary.
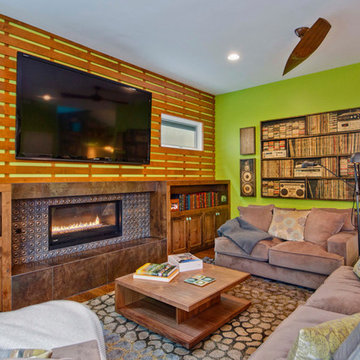
The long, sleek fireplace glows with the sheen of crushed, coppery glass tiles and the subtly oxidized gleam of the mantle and hearth. The size of the fireplace and the dimension added to the wall prevent the large television from overwhelming the space.
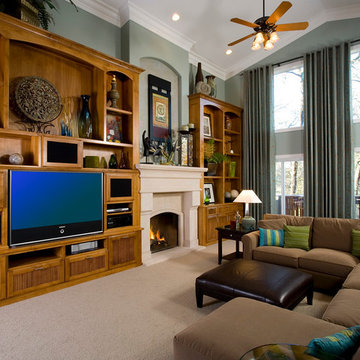
AFTER. The Mrs. bought a big screen t.v. for for her husband for Xmas. Having no where to put the t.v., he built a make shift table and put a blanket on it. Problem solved, right? Not so much. They contacted Stan and Andrea Mussman with Mussman Design to design and install new family room cabinetry, fireplace, paint, crown, drapery, paint and accessories. Whereas before the family had no space for the children's toys, now there is ample space to tuck the toys away. To see the remarkable before/after of this space, please see Mussman Design's portfolio on their website.
Photo: Russell Abraham
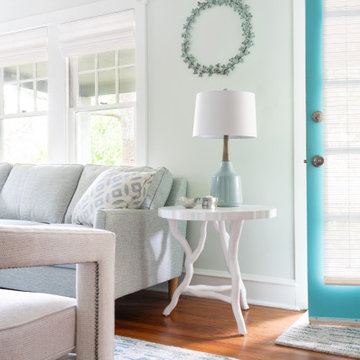
This living room design is best appreciated when compared to the frumpy "before" view of the room. The lovely bones of this cute bungalow cried out for a "refresh". This tall couple needed a sofa that would be supportive . I recommended a clean lined style with legs to open up the rather small space.The minimalist design of the contemporary swivel chair is perfect for the center of the room. A media cabinet with contrasting white and driftwood finishes offers storage but doesn't appear too bulky. The marble cocktail table and faux bois end tables add a nature inspired sense of elegance.
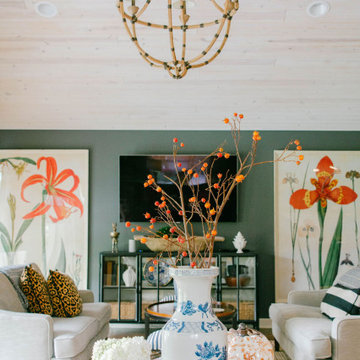
Idées déco pour une salle de séjour classique de taille moyenne et fermée avec un mur vert, un sol en bois brun, un téléviseur fixé au mur et un sol marron.
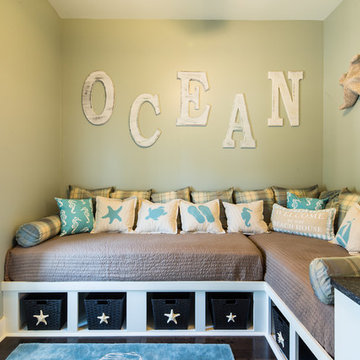
Idées déco pour une salle de séjour bord de mer de taille moyenne et fermée avec un mur vert, parquet foncé, aucune cheminée et aucun téléviseur.
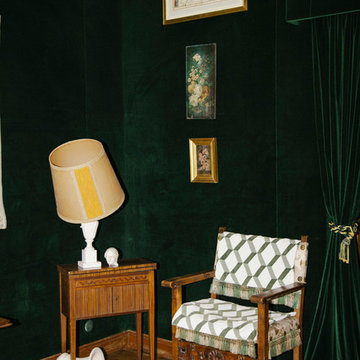
Cette photo montre une petite salle de séjour rétro fermée avec un mur vert, un sol en bois brun, aucune cheminée et aucun téléviseur.
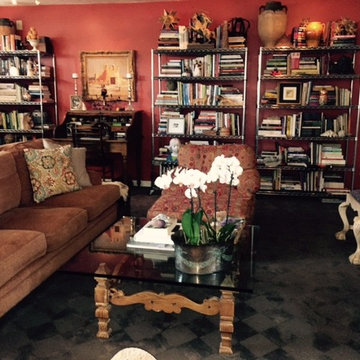
Aménagement d'une salle de séjour éclectique de taille moyenne et fermée avec une bibliothèque ou un coin lecture, un mur rouge et parquet foncé.
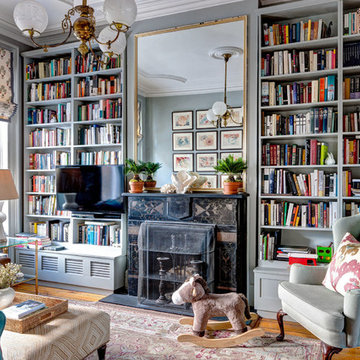
The shades of blues, reds, and burnt orange from the front parlor move seamlessly into the back parlor of this house.
Idée de décoration pour une salle de séjour victorienne de taille moyenne avec une bibliothèque ou un coin lecture, un mur vert, un sol en bois brun et un manteau de cheminée en pierre.
Idée de décoration pour une salle de séjour victorienne de taille moyenne avec une bibliothèque ou un coin lecture, un mur vert, un sol en bois brun et un manteau de cheminée en pierre.
Idées déco de salles de séjour avec un mur vert et un mur rouge
5
