Idées déco de salles de séjour avec un mur vert et un plafond voûté
Trier par :
Budget
Trier par:Populaires du jour
21 - 40 sur 46 photos
1 sur 3
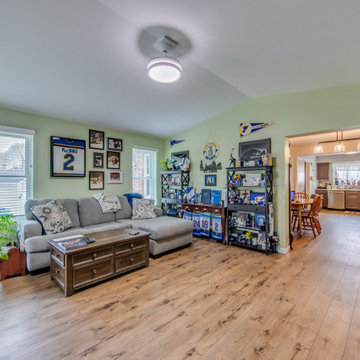
Looking for more space to entertain guests, our homeowners asked us to help transform their longtime dream into reality. Their “must-haves” included a large gathering room for entertaining and hosting events, and a primary bedroom suite in which to relax. The bedroom suite with walk in closet and private bath was designed with both elegance and functionality in mind. A washer / dryer closet was enclosed in the bathroom to make laundry day a breeze. The kitchen received added sparkle with minor alterations. By widening the entrance from the original kitchen/breakfast room to the addition we created a new space that flowed seamlessly from the existing house, appearing original to the home. We visually connected the new and existing spaces with wide-plank flooring for a cohesive look. Their spacious yard was well-configured for an addition at the back of the home; however, landscape preparation required storm water management before undertaking construction. Outdoor living was enhanced with a two-level deck, accessible from both the primary suite and living room. A covered roof on the upper level created a cozy space to watch the game on tv, dine outside, or enjoy a summer storm, shielded from the rain. The uncovered lower deck level was designed for outdoor entertainment, well suited for a future firepit. Delighted with the realization of their vision, our homeowners have expanded their indoor/outdoor living space by 90%.
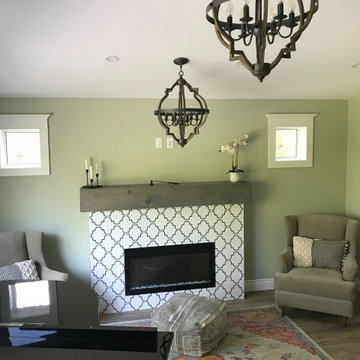
Music room completed with fixtures
Cette image montre une salle de séjour bohème ouverte avec une salle de musique, un mur vert, un sol en vinyl, une cheminée standard, un manteau de cheminée en carrelage, un sol marron et un plafond voûté.
Cette image montre une salle de séjour bohème ouverte avec une salle de musique, un mur vert, un sol en vinyl, une cheminée standard, un manteau de cheminée en carrelage, un sol marron et un plafond voûté.
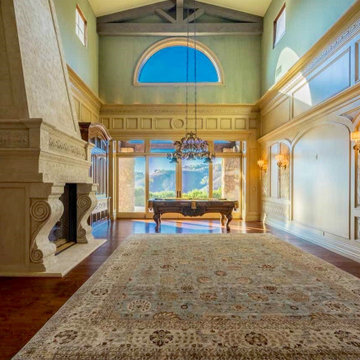
This game room with extensive millwork and fabric treated walls surround the massive cast stone fireplace that we hand applied an aged "rotten stone" finish and wax.The walls were faux finished to appear like linen fabric.
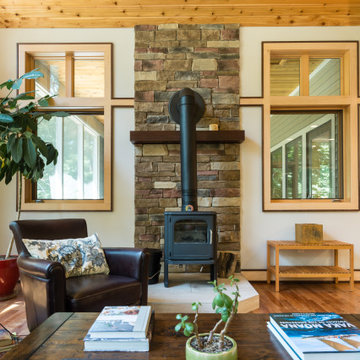
Family Room and open concept Kitchen
Cette photo montre une grande salle de séjour tendance ouverte avec un mur vert, un sol en bois brun, un poêle à bois, un sol marron et un plafond voûté.
Cette photo montre une grande salle de séjour tendance ouverte avec un mur vert, un sol en bois brun, un poêle à bois, un sol marron et un plafond voûté.
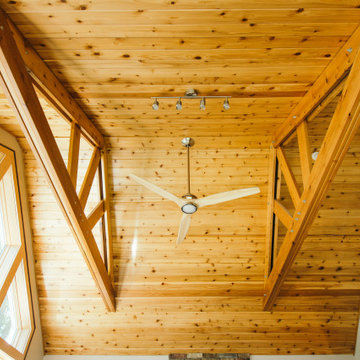
Family Room and open concept Kitchen
Inspiration pour une grande salle de séjour design ouverte avec un mur vert, un sol en bois brun, un poêle à bois, un sol marron et un plafond voûté.
Inspiration pour une grande salle de séjour design ouverte avec un mur vert, un sol en bois brun, un poêle à bois, un sol marron et un plafond voûté.
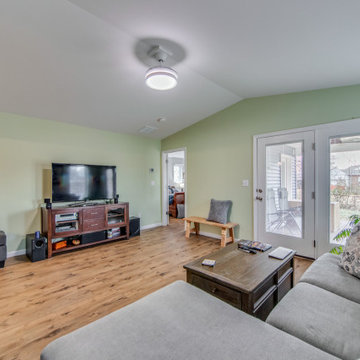
Looking for more space to entertain guests, our homeowners asked us to help transform their longtime dream into reality. Their “must-haves” included a large gathering room for entertaining and hosting events, and a primary bedroom suite in which to relax. The bedroom suite with walk in closet and private bath was designed with both elegance and functionality in mind. A washer / dryer closet was enclosed in the bathroom to make laundry day a breeze. The kitchen received added sparkle with minor alterations. By widening the entrance from the original kitchen/breakfast room to the addition we created a new space that flowed seamlessly from the existing house, appearing original to the home. We visually connected the new and existing spaces with wide-plank flooring for a cohesive look. Their spacious yard was well-configured for an addition at the back of the home; however, landscape preparation required storm water management before undertaking construction. Outdoor living was enhanced with a two-level deck, accessible from both the primary suite and living room. A covered roof on the upper level created a cozy space to watch the game on tv, dine outside, or enjoy a summer storm, shielded from the rain. The uncovered lower deck level was designed for outdoor entertainment, well suited for a future firepit. Delighted with the realization of their vision, our homeowners have expanded their indoor/outdoor living space by 90%.
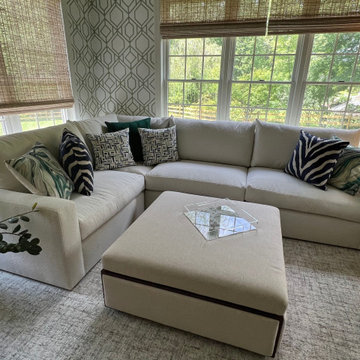
We used Hunter Douglas Woven Wood shades to give this a light airy look even when the shades were down. They are motorized which means the owners can enjoy privacy or total open windows that move with the time of the day.
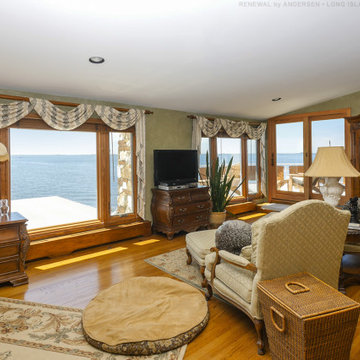
Large windows and sliding French doors we installed in this magnificent space. These triple window combination include picture windows and casement windows, and appointed in wood they match the wood interior French Sliding Doors. All overlook an outstanding water view. Find out more about replacing your windows and doors with Renewal by Andersen of Long Island, serving Suffolk, Nassau, Brooklyn and Queens.
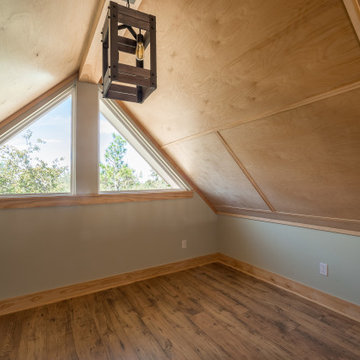
A custom loft space with luxury vinyl flooring and a vaulted ceiling.
Idée de décoration pour une salle de séjour mansardée ou avec mezzanine tradition de taille moyenne avec un mur vert, un sol en vinyl, un sol marron et un plafond voûté.
Idée de décoration pour une salle de séjour mansardée ou avec mezzanine tradition de taille moyenne avec un mur vert, un sol en vinyl, un sol marron et un plafond voûté.
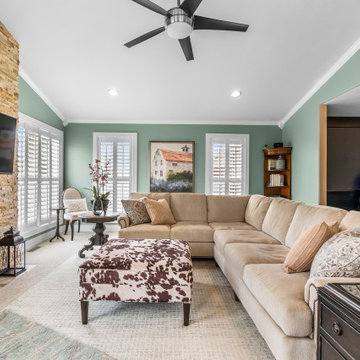
This family room provides a comfortable and cozy for family activities. We included a desk/work area in the corner for a bright and airy space for when the homeowner needs to work from home.
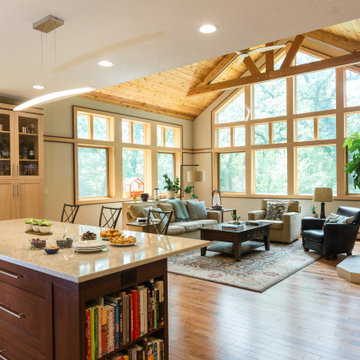
Family Room and open concept Kitchen
Cette photo montre une grande salle de séjour tendance ouverte avec un mur vert, un sol en bois brun, un poêle à bois, un sol marron et un plafond voûté.
Cette photo montre une grande salle de séjour tendance ouverte avec un mur vert, un sol en bois brun, un poêle à bois, un sol marron et un plafond voûté.
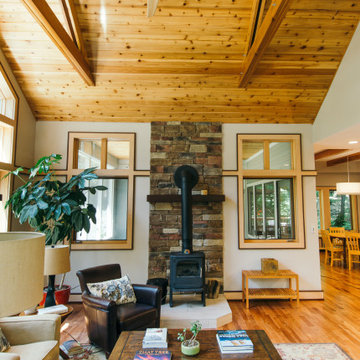
Family Room and open concept Kitchen
Aménagement d'une grande salle de séjour contemporaine ouverte avec un mur vert, un sol en bois brun, un poêle à bois, un sol marron et un plafond voûté.
Aménagement d'une grande salle de séjour contemporaine ouverte avec un mur vert, un sol en bois brun, un poêle à bois, un sol marron et un plafond voûté.
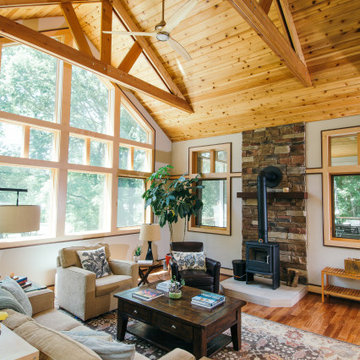
Family Room and open concept Kitchen
Cette photo montre une grande salle de séjour tendance ouverte avec un mur vert, un sol en bois brun, un poêle à bois, un sol marron et un plafond voûté.
Cette photo montre une grande salle de séjour tendance ouverte avec un mur vert, un sol en bois brun, un poêle à bois, un sol marron et un plafond voûté.
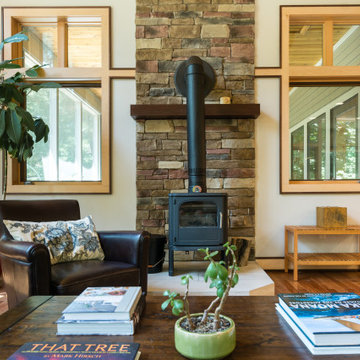
Family Room and open concept Kitchen
Réalisation d'une grande salle de séjour design ouverte avec un mur vert, un sol en bois brun, un poêle à bois, un sol marron et un plafond voûté.
Réalisation d'une grande salle de séjour design ouverte avec un mur vert, un sol en bois brun, un poêle à bois, un sol marron et un plafond voûté.
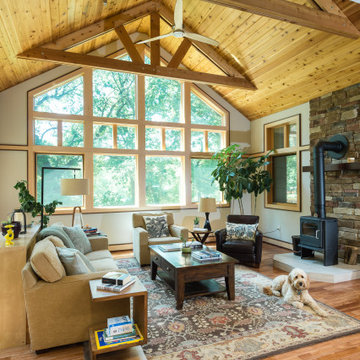
Family Room and open concept Kitchen
Réalisation d'une grande salle de séjour design ouverte avec un mur vert, un sol en bois brun, un poêle à bois, un sol marron et un plafond voûté.
Réalisation d'une grande salle de séjour design ouverte avec un mur vert, un sol en bois brun, un poêle à bois, un sol marron et un plafond voûté.
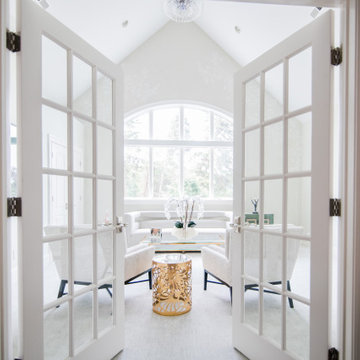
This room overlooking the lake was deemed as the "ladies lounge." A soothing green (Benjamin Moore Silken Pine) is on the walls with a three-dimensional relief hand applied to the window wall with cascading cherry blossom branches.
Sofa and chairs by Tomlinson, coffee table and bookcase by Theodore Alexander, vintage Italian small chests, and ombre green glass table by Mitchell Gold Co. Carpet is Nourison Stardust Aurora Broadloom Carpet in Feather.
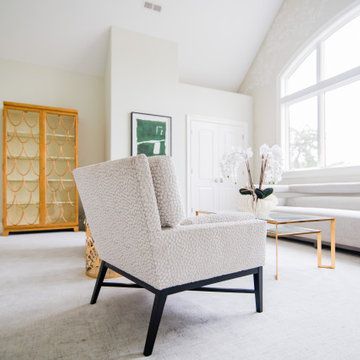
This room overlooking the lake was deemed as the "ladies lounge." A soothing green (Benjamin Moore Silken Pine) is on the walls with a three-dimensional relief hand applied to the window wall with cascading cherry blossom branches.
Sofa and chairs by Tomlinson, coffee table and bookcase by Theodore Alexander, vintage Italian small chests, and ombre green glass table by Mitchell Gold Co. Carpet is Nourison Stardust Aurora Broadloom Carpet in Feather.
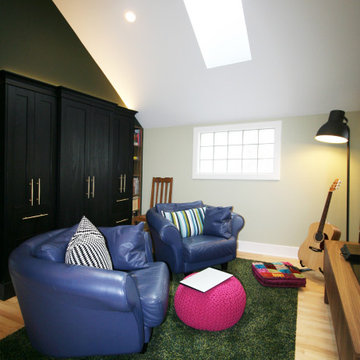
Dramatic black cabinets provide a cosy backdrop for a library/media room.
Cette image montre une salle de séjour mansardée ou avec mezzanine design de taille moyenne avec une bibliothèque ou un coin lecture, un mur vert, parquet clair et un plafond voûté.
Cette image montre une salle de séjour mansardée ou avec mezzanine design de taille moyenne avec une bibliothèque ou un coin lecture, un mur vert, parquet clair et un plafond voûté.
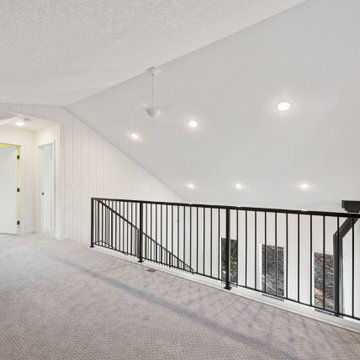
Exemple d'une salle de séjour mansardée ou avec mezzanine moderne avec un mur vert, moquette, un sol beige et un plafond voûté.
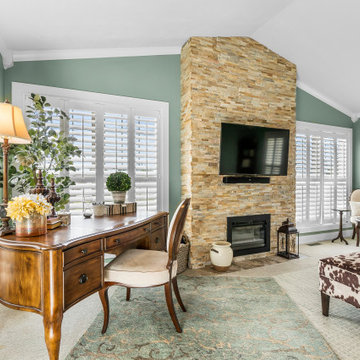
This family room provides a comfortable and cozy space for family activities. We included a desk/work area in the corner for a bright and airy space for when the homeowner needs to work from home.
Idées déco de salles de séjour avec un mur vert et un plafond voûté
2