Idées déco de salles de séjour avec un mur vert
Trier par :
Budget
Trier par:Populaires du jour
41 - 60 sur 810 photos
1 sur 3
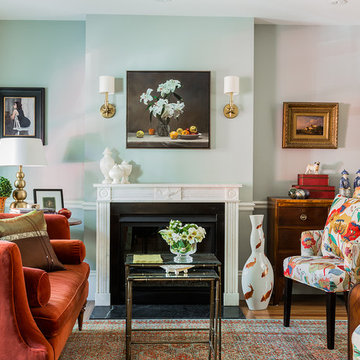
Michael Lee Photography
Idées déco pour une petite salle de séjour fermée avec un mur vert, un sol en bois brun, une cheminée standard et un manteau de cheminée en bois.
Idées déco pour une petite salle de séjour fermée avec un mur vert, un sol en bois brun, une cheminée standard et un manteau de cheminée en bois.
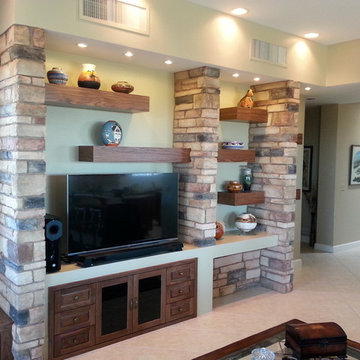
Inspiration pour une salle de séjour chalet de taille moyenne et fermée avec un mur vert, un téléviseur indépendant, un sol en travertin, aucune cheminée et un sol beige.
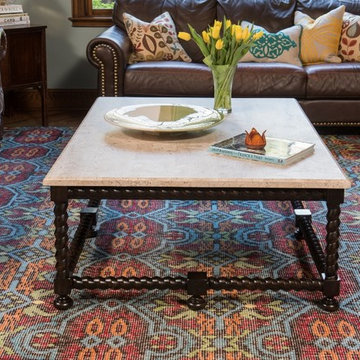
This Traditional residence needed an updated look. We painted the walls and ceilings, replaced the wallpaper and chandelier, designed custom window treatments, recovered the vintage antique furniture with updated modern fabrics, lightened and brightened the rooms. Even though we added dark color to the study walls it still brightened the feel of the space. We accented the room with custom framed baseball memorabilia and a cowhide rug. In the family room we added a freshness with a whimsical twist on a traditional rug available from Feizy along with lots of light and bright throw pillows. The coffee table adds balance to the heavy brown leather furniture and ties in nicely with the stone fireplace and hearth. The moody blue wall color makes the paintings pop. Our client loves their new look!
Michael Hunter Photography
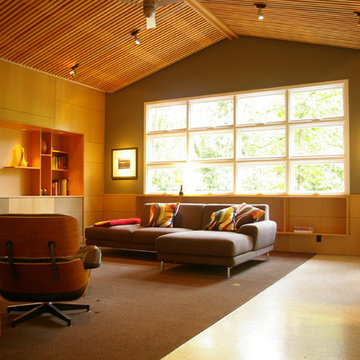
Renovation of existing family room, custom built-in cabinetry for TV, drop down movie screen and books. A new articulated ceiling along with wall panels, a bench and other storage was designed as well.

log cabin mantel wall design
Integrated Wall 2255.1
The skilled custom design cabinetmaker can help a small room with a fireplace to feel larger by simplifying details, and by limiting the number of disparate elements employed in the design. A wood storage room, and a general storage area are incorporated on either side of this fireplace, in a manner that expands, rather than interrupts, the limited wall surface. Restrained design makes the most of two storage opportunities, without disrupting the focal area of the room. The mantel is clean and a strong horizontal line helping to expand the visual width of the room.
The renovation of this small log cabin was accomplished in collaboration with architect, Bethany Puopolo. A log cabin’s aesthetic requirements are best addressed through simple design motifs. Different styles of log structures suggest different possibilities. The eastern seaboard tradition of dovetailed, square log construction, offers us cabin interiors with a different feel than typically western, round log structures.
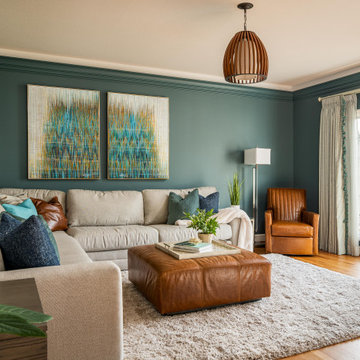
It is important to be comfortable in your home and this families request was to have a comfy space to relax as a family- and they now have a beautiful comfortable space to enjoy.
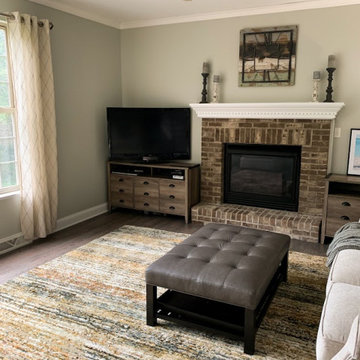
This homeowner had recently bought couches but needed some décor inspiration to put the finishing touches on the room. The goal was to lighten the wall and fireplace mantle colors with new colors, add draperies, rug, organizational pieces and décor to bring the space from dark and traditional to light and transitional. The homeowner also wanted to keep a statement piece of art and the sage green cabinetry of the kitchen. These spaces ended up being the perfect blend of warm and cool neutrals. The family enjoys cozying in to spend time together and family comments about how much they love the lighter feel.
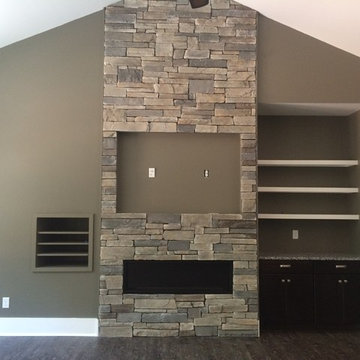
Cette image montre une grande salle de séjour craftsman ouverte avec parquet foncé, une cheminée ribbon, un manteau de cheminée en pierre, un téléviseur fixé au mur et un mur vert.
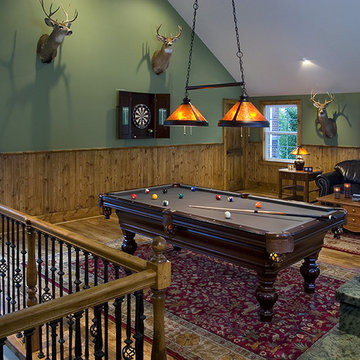
Designing a 2-story garage addition with a large entertainment room above allowed this Royal Oak homeowner to have the room of his dreams. With vaulted ceilings, a bar area, large amounts of natural lighting and an open floor plan for a pool table, surround sound, and his many trophy heads, we were able to create a space ideal for entertaining.
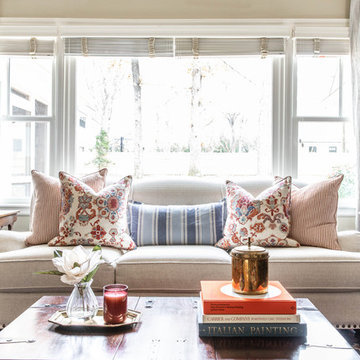
Aménagement d'une salle de séjour classique de taille moyenne et ouverte avec un mur vert, un sol en bois brun, une cheminée standard, un téléviseur fixé au mur et un sol marron.
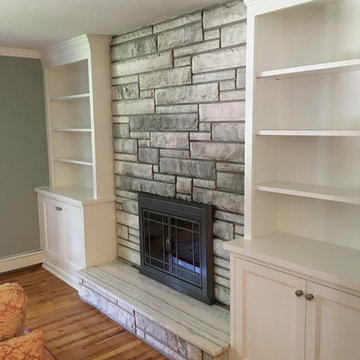
Idée de décoration pour une salle de séjour tradition de taille moyenne et ouverte avec un mur vert, un sol en bois brun, une cheminée standard, aucun téléviseur, un sol marron et un manteau de cheminée en pierre.
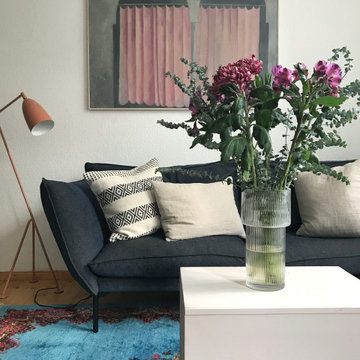
Idées déco pour une salle de séjour éclectique de taille moyenne avec un mur vert et parquet clair.
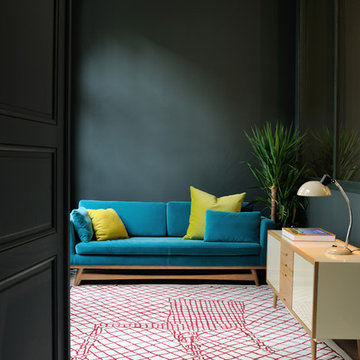
Le tapis La chaise est l’hommage de Francois Azambourg « à tous ceux qui pensent qu’il ne crée que des chaises ». Issu de son carnet de croquis, ce dessin restitue la fraicheur de l’esquisse à main levée, face aux modélisations informatiques de plus en plus présentes.
Crédit : Toulemonde Bochart 2014
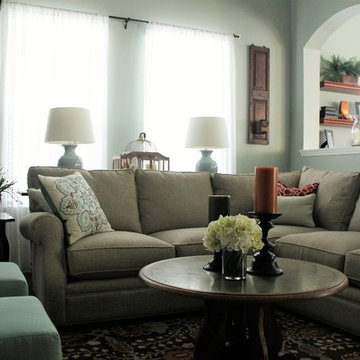
An inviting contemporary Family Room utilized for relaxation and entertaining.
Elizabeth Hall Designs, LLC
Cette photo montre une grande salle de séjour tendance ouverte avec un mur vert, parquet foncé, aucune cheminée et aucun téléviseur.
Cette photo montre une grande salle de séjour tendance ouverte avec un mur vert, parquet foncé, aucune cheminée et aucun téléviseur.
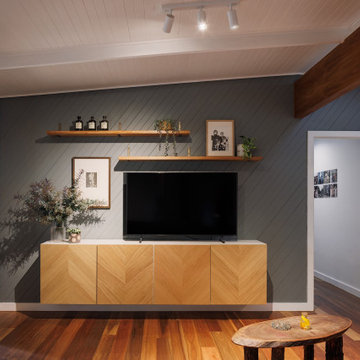
Exemple d'une salle de séjour tendance de taille moyenne et ouverte avec un mur vert, un sol en bois brun, un téléviseur fixé au mur, un sol marron, poutres apparentes et boiseries.
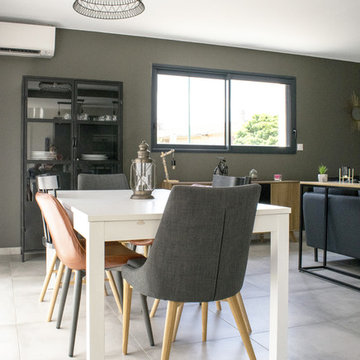
Aménagement & Décoration d'une maison neuve dans un style moderne et indus, touche de couleur kaki
cuisine ouverte
carrelage effet béton
ambiance chaleureuse et élégante par les touches de doré sur les accessoires
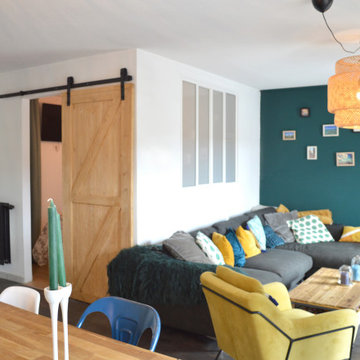
Réalisation d'une salle de séjour minimaliste de taille moyenne et ouverte avec un mur vert, aucun téléviseur, un sol en vinyl, aucune cheminée et un sol gris.
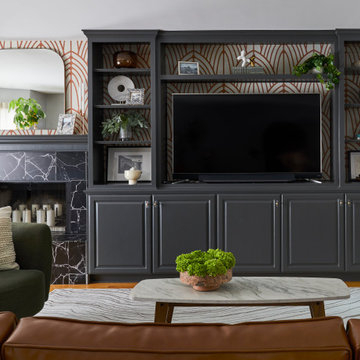
Strategically playing with color tones, we artfully differentiated each section, ensuring a seamless yet visually captivating flow throughout the entire space. The soft California breeze seems to effortlessly pass through the rooms, as each area boasts a distinct personality that complements the other.
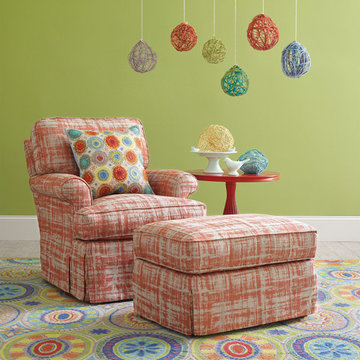
Company C High Jinks rug
Cette image montre une salle de séjour traditionnelle de taille moyenne et ouverte avec un mur vert et parquet clair.
Cette image montre une salle de séjour traditionnelle de taille moyenne et ouverte avec un mur vert et parquet clair.
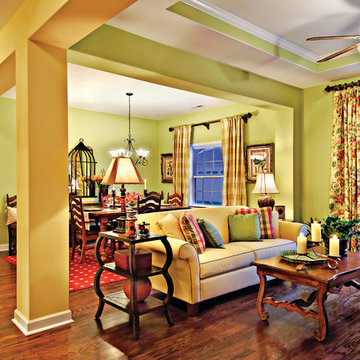
Great Room and Dining Room. The Sater Design Collection's small, luxury, traditional home plan "Everett" (Plan #6528). saterdesign.com
Idées déco pour une salle de séjour classique de taille moyenne et ouverte avec un mur vert, parquet foncé, aucune cheminée et un téléviseur dissimulé.
Idées déco pour une salle de séjour classique de taille moyenne et ouverte avec un mur vert, parquet foncé, aucune cheminée et un téléviseur dissimulé.
Idées déco de salles de séjour avec un mur vert
3