Idées déco de salles de séjour avec un mur vert
Trier par :
Budget
Trier par:Populaires du jour
141 - 160 sur 1 075 photos
1 sur 3
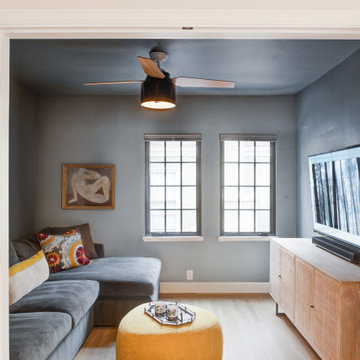
Photo Credit: Treve Johnson Photography
Réalisation d'une salle de séjour tradition de taille moyenne et fermée avec un mur vert, parquet clair, aucune cheminée, un téléviseur indépendant et un sol marron.
Réalisation d'une salle de séjour tradition de taille moyenne et fermée avec un mur vert, parquet clair, aucune cheminée, un téléviseur indépendant et un sol marron.
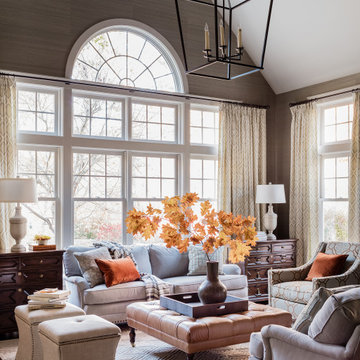
Great Room Redecorated
Réalisation d'une salle de séjour tradition de taille moyenne et ouverte avec un mur vert, parquet foncé et du papier peint.
Réalisation d'une salle de séjour tradition de taille moyenne et ouverte avec un mur vert, parquet foncé et du papier peint.
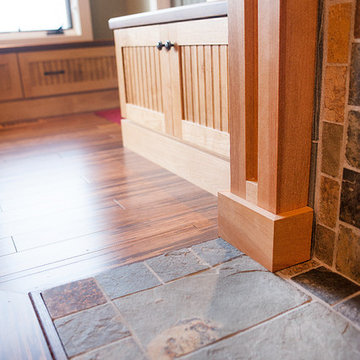
Idée de décoration pour une salle de séjour chalet de taille moyenne et ouverte avec un mur vert, un sol en bois brun, une cheminée standard, un manteau de cheminée en carrelage et un téléviseur fixé au mur.
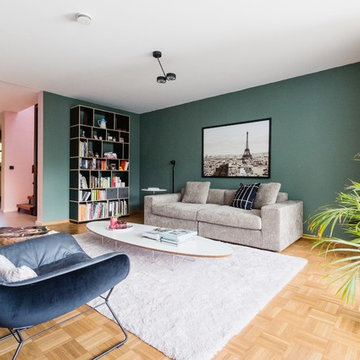
Cette image montre une salle de séjour design de taille moyenne et fermée avec un mur vert, un sol en bois brun et un sol marron.
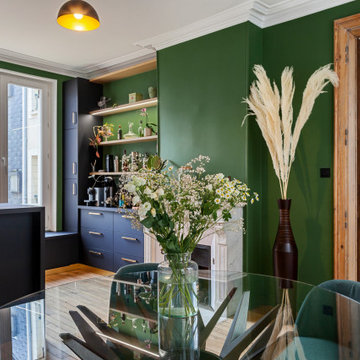
Aménagement d'une salle à manger avec cuisine ouverte
Mise en couleur de l'espace cuisine pour hiérarchiser les espaces
Cuisine en Fenix noir mat, poignées et plinthes laiton, étagères en placage chêne clair
Crédence en zelliges vertes assorties aux murs
Luminaires noir et or en rappel
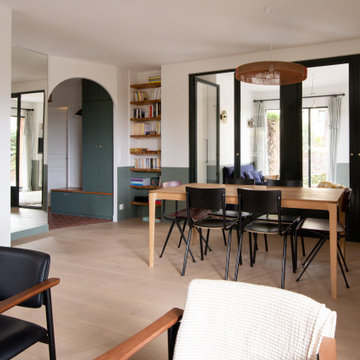
Cette photo montre une grande salle de séjour moderne ouverte avec un mur vert, parquet clair, aucune cheminée, un téléviseur dissimulé et un sol marron.
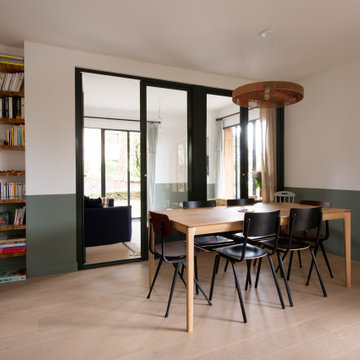
Idées déco pour une grande salle de séjour moderne ouverte avec un mur vert, parquet clair, aucune cheminée, un téléviseur dissimulé et un sol marron.
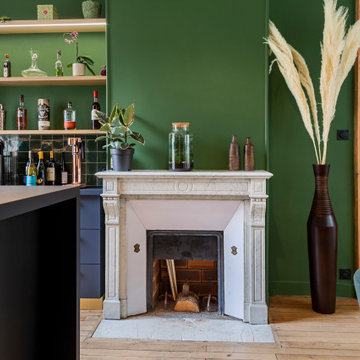
Aménagement d'une salle à manger avec cuisine ouverte
Mise en couleur de l'espace cuisine pour hiérarchiser les espaces
Cuisine en Fenix noir mat, poignées et plinthes laiton, étagères en placage chêne clair
Crédence en zelliges vertes assorties aux murs
Luminaires noir et or en rappel
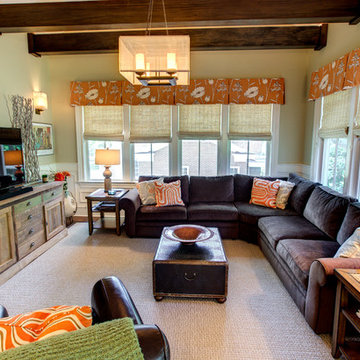
Cette image montre une salle de séjour design de taille moyenne et fermée avec un mur vert, moquette, aucune cheminée et un téléviseur indépendant.
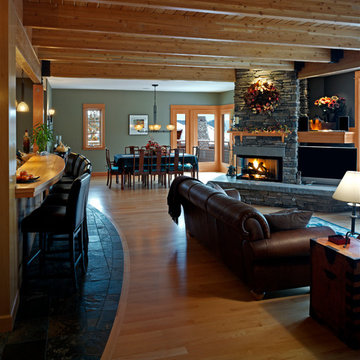
interior of Puget Sound view residence with natural stone and VG fir ceiling and woodwork.
Photo: Perspective Image
Cette image montre une salle de séjour design de taille moyenne et ouverte avec une cheminée d'angle, un manteau de cheminée en pierre, un bar de salon, un mur vert, parquet clair et un téléviseur fixé au mur.
Cette image montre une salle de séjour design de taille moyenne et ouverte avec une cheminée d'angle, un manteau de cheminée en pierre, un bar de salon, un mur vert, parquet clair et un téléviseur fixé au mur.
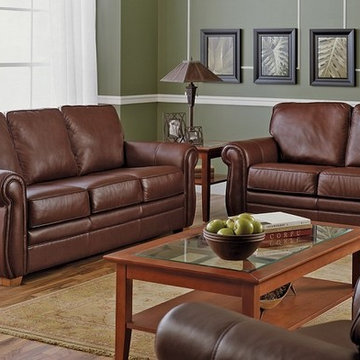
A nice transitional leather set featured here in a medium brown full top grain leather from South America. Sofas and loveseats are mostly used in the same color of leather when you use them together and you can introduce another color with your chairs. Like we show the chair here in a darker color of brown leather.

Il soggiorno è illuminato da un'ampia portafinestra e si caratterizza per la presenza delle morbide sedute dei divani di fattura artigianale e per l'accostamento interessante dei colori, come il senape delle sedute e dei tessuti, vibrante e luminoso, e il verde petrolio della parete decorata con boiserie, ricco e profondo.
Il controsoffitto con velette illuminate sottolinea e descrive lo spazio del soggiorno.
Durante la sera, la luce soffusa delle velette può contribuire a creare un'atmosfera rilassante e intima, perfetta per trascorrere momenti piacevoli con gli ospiti o per rilassarsi in serata.
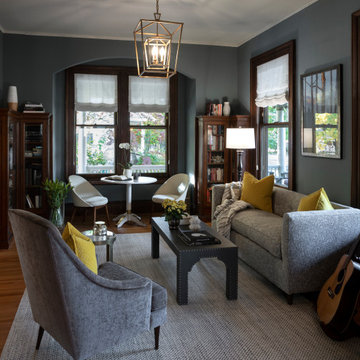
Library with custom teak arm settee w/ down bench seat cushion, Milo Baughman lounge chair , custom vinyl cocktail table w/ nailhead detail, large antique brass lantern,
custom sheer roman shades , bistro table with pod chairs

Libraries can add a lot of fun to a house. Now throw in a fireplace and you have a great place to pull up with a book. A cozy spot you will never want to leave.
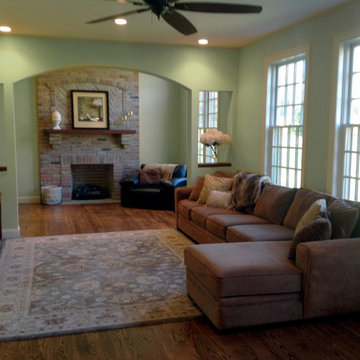
Aménagement d'une salle de séjour classique de taille moyenne et fermée avec un mur vert, un sol en bois brun, une cheminée standard, un manteau de cheminée en brique, un téléviseur fixé au mur et un sol marron.
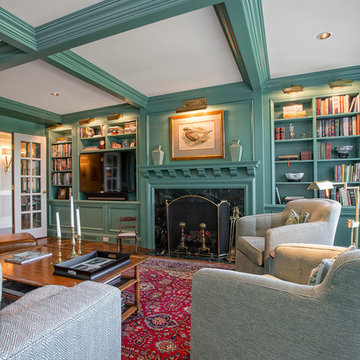
Kurt Johnson
Réalisation d'une grande salle de séjour tradition fermée avec une bibliothèque ou un coin lecture, un mur vert, un sol en bois brun, une cheminée standard, un manteau de cheminée en pierre et un téléviseur encastré.
Réalisation d'une grande salle de séjour tradition fermée avec une bibliothèque ou un coin lecture, un mur vert, un sol en bois brun, une cheminée standard, un manteau de cheminée en pierre et un téléviseur encastré.
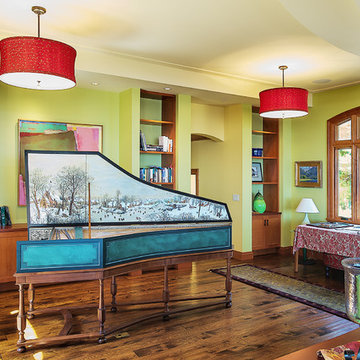
John Costill
Cette photo montre une salle de séjour éclectique de taille moyenne et ouverte avec une salle de musique, un mur vert, parquet foncé, aucune cheminée, aucun téléviseur et un sol marron.
Cette photo montre une salle de séjour éclectique de taille moyenne et ouverte avec une salle de musique, un mur vert, parquet foncé, aucune cheminée, aucun téléviseur et un sol marron.
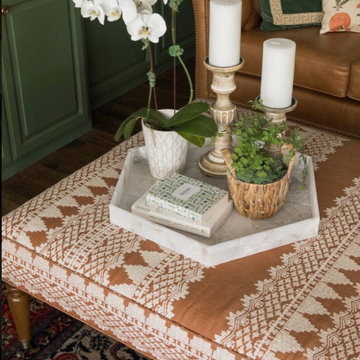
Schumacher fabric covers this custom ottoman which double as a cocktail table. Custom leather sofas and green lacquered cabientry and wall panels add to the coziness of this family area.
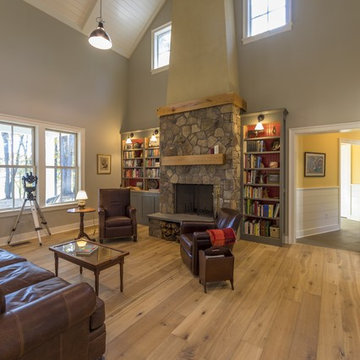
Cette photo montre une grande salle de séjour tendance ouverte avec une cheminée standard, un manteau de cheminée en pierre, un mur vert, parquet clair, aucun téléviseur et un sol marron.
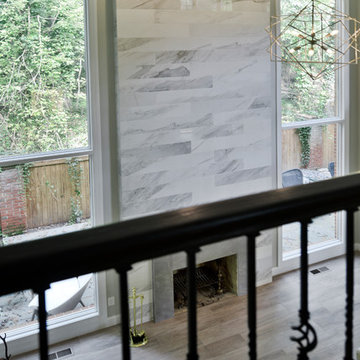
A family in McLean VA decided to remodel two levels of their home.
There was wasted floor space and disconnections throughout the living room and dining room area. The family room was very small and had a closet as washer and dryer closet. Two walls separating kitchen from adjacent dining room and family room.
After several design meetings, the final blue print went into construction phase, gutting entire kitchen, family room, laundry room, open balcony.
We built a seamless main level floor. The laundry room was relocated and we built a new space on the second floor for their convenience.
The family room was expanded into the laundry room space, the kitchen expanded its wing into the adjacent family room and dining room, with a large middle Island that made it all stand tall.
The use of extended lighting throughout the two levels has made this project brighter than ever. A walk -in pantry with pocket doors was added in hallway. We deleted two structure columns by the way of using large span beams, opening up the space. The open foyer was floored in and expanded the dining room over it.
All new porcelain tile was installed in main level, a floor to ceiling fireplace(two story brick fireplace) was faced with highly decorative stone.
The second floor was open to the two story living room, we replaced all handrails and spindles with Rod iron and stained handrails to match new floors. A new butler area with under cabinet beverage center was added in the living room area.
The den was torn up and given stain grade paneling and molding to give a deep and mysterious look to the new library.
The powder room was gutted, redefined, one doorway to the den was closed up and converted into a vanity space with glass accent background and built in niche.
Upscale appliances and decorative mosaic back splash, fancy lighting fixtures and farm sink are all signature marks of the kitchen remodel portion of this amazing project.
I don't think there is only one thing to define the interior remodeling of this revamped home, the transformation has been so grand.
Idées déco de salles de séjour avec un mur vert
8