Idées déco de salles de séjour avec un mur violet et parquet foncé
Trier par :
Budget
Trier par:Populaires du jour
41 - 60 sur 92 photos
1 sur 3
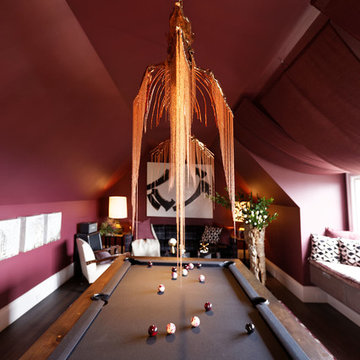
An interesting angle on the massive light.
Exemple d'une salle de séjour éclectique de taille moyenne et fermée avec salle de jeu, un mur violet, parquet foncé et aucun téléviseur.
Exemple d'une salle de séjour éclectique de taille moyenne et fermée avec salle de jeu, un mur violet, parquet foncé et aucun téléviseur.
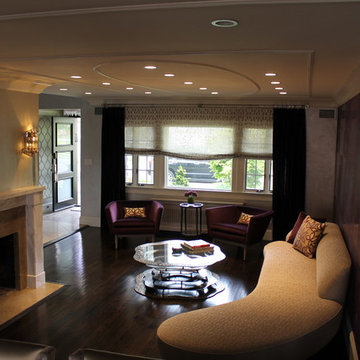
Exemple d'une salle de séjour tendance de taille moyenne et fermée avec un mur violet, parquet foncé, une cheminée standard et un manteau de cheminée en pierre.
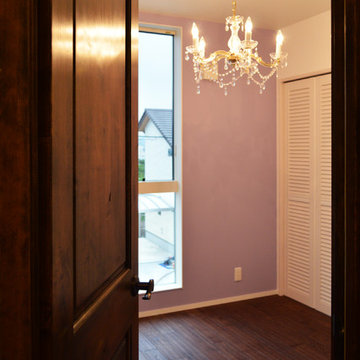
Inspiration pour une salle de séjour design fermée avec un mur violet, parquet foncé et un sol marron.

Meine Kunden wünschten sich ein Gästezimmer. Das würde zwar nur wenig genutzt werden, aber der Raum über der Garage war nun einmal fällig.
Da wir im Wohnzimmer keinen Kamin unterbringen konnten, habe ich aus diesem ungeliebtem Appendix ein "Winterwohnzimmer" gemacht, den hier war ein Schornstein gar kein Problem,
Zwei neue Dachflächenfenster sorgen für Helligkeit und die beiden Durchbrüche zum Flur sorgen dafür, dass dieser auch etwas von der neuen Lichtquelle profitiert und das zwei Wohnzimmer nicht mehr nur ein Anhängsel ist.
Gäste kommen jetzt häufiger als geplant - aus dem Sofa läßt sich in wenigen Minuten ein sehr komfortables Bett machen.
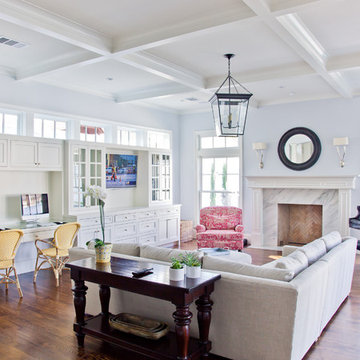
Aménagement d'une salle de séjour classique avec parquet foncé, une cheminée standard et un mur violet.
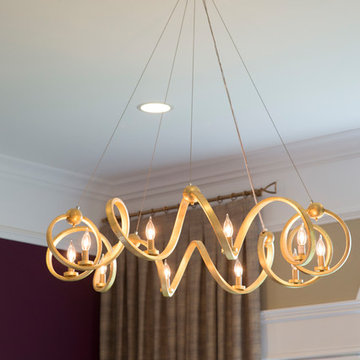
This open concept Family Room pulled inspiration from the purple accent wall. We emphasized the 12 foot ceilings by raising the drapery panels above the window, added motorized Hunter Douglas Silhouettes to the windows, and pops of purple and gold throughout.
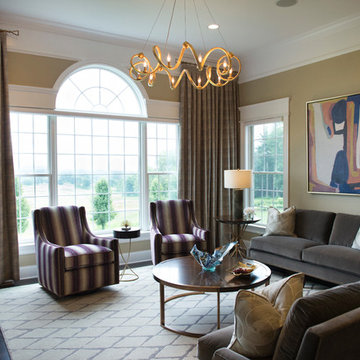
This open concept Family Room pulled inspiration from the purple accent wall. We emphasized the 12 foot ceilings by raising the drapery panels above the window, added motorized Hunter Douglas Silhouettes to the windows, and pops of purple and gold throughout.
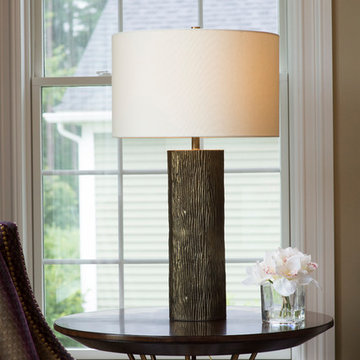
This open concept Family Room pulled inspiration from the purple accent wall. We emphasized the 12 foot ceilings by raising the drapery panels above the window, added motorized Hunter Douglas Silhouettes to the windows, and pops of purple and gold throughout.
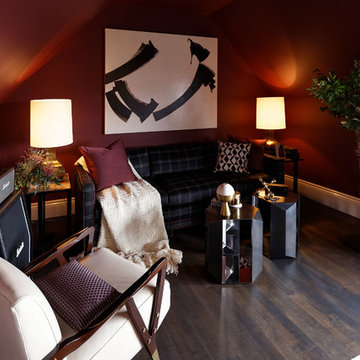
The team at Green Couch even remembered to bring the amp and speakers for the electric guitar.
Idée de décoration pour une salle de séjour bohème de taille moyenne et fermée avec salle de jeu, un mur violet, parquet foncé et aucun téléviseur.
Idée de décoration pour une salle de séjour bohème de taille moyenne et fermée avec salle de jeu, un mur violet, parquet foncé et aucun téléviseur.
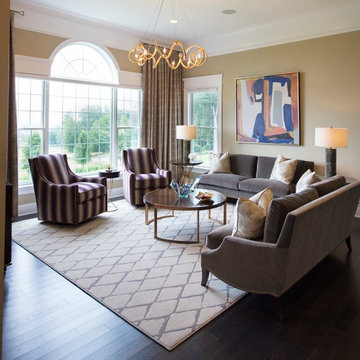
This open concept Family Room pulled inspiration from the purple accent wall. We emphasized the 12 foot ceilings by raising the drapery panels above the window, added motorized Hunter Douglas Silhouettes to the windows, and pops of purple and gold throughout.
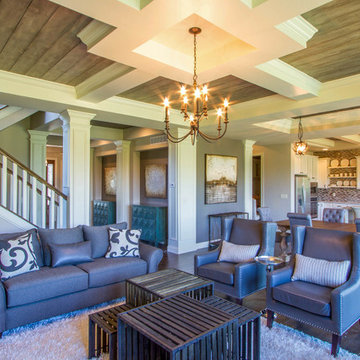
family room chandelier
Idée de décoration pour une grande salle de séjour tradition ouverte avec aucun téléviseur, un mur violet, parquet foncé, une cheminée standard, un manteau de cheminée en pierre et un sol marron.
Idée de décoration pour une grande salle de séjour tradition ouverte avec aucun téléviseur, un mur violet, parquet foncé, une cheminée standard, un manteau de cheminée en pierre et un sol marron.
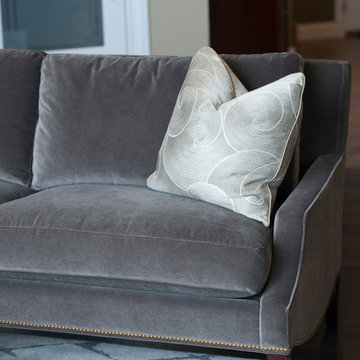
This open concept Family Room pulled inspiration from the purple accent wall. We emphasized the 12 foot ceilings by raising the drapery panels above the window, added motorized Hunter Douglas Silhouettes to the windows, and pops of purple and gold throughout.
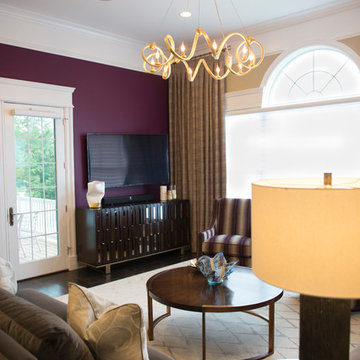
This open concept Family Room pulled inspiration from the purple accent wall. We emphasized the 12 foot ceilings by raising the drapery panels above the window, added motorized Hunter Douglas Silhouettes to the windows, and pops of purple and gold throughout.
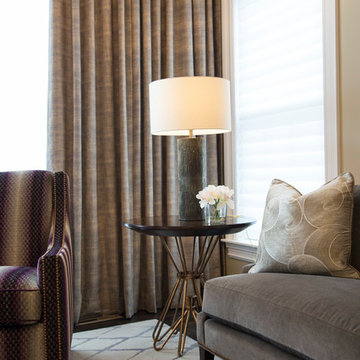
This open concept Family Room pulled inspiration from the purple accent wall. We emphasized the 12 foot ceilings by raising the drapery panels above the window, added motorized Hunter Douglas Silhouettes to the windows, and pops of purple and gold throughout.
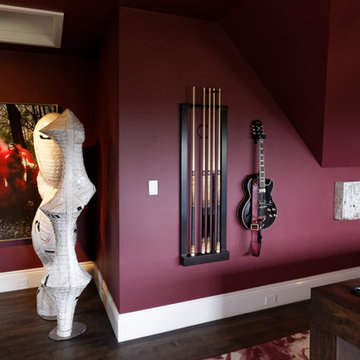
Modern pool stick rack
Exemple d'une salle de séjour éclectique de taille moyenne et fermée avec salle de jeu, un mur violet, parquet foncé et aucun téléviseur.
Exemple d'une salle de séjour éclectique de taille moyenne et fermée avec salle de jeu, un mur violet, parquet foncé et aucun téléviseur.
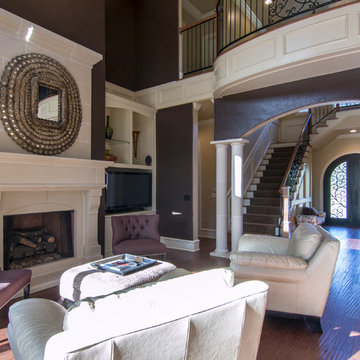
Living room
Inspiration pour une grande salle de séjour bohème ouverte avec un mur violet, parquet foncé, une cheminée standard, un manteau de cheminée en pierre et un téléviseur encastré.
Inspiration pour une grande salle de séjour bohème ouverte avec un mur violet, parquet foncé, une cheminée standard, un manteau de cheminée en pierre et un téléviseur encastré.
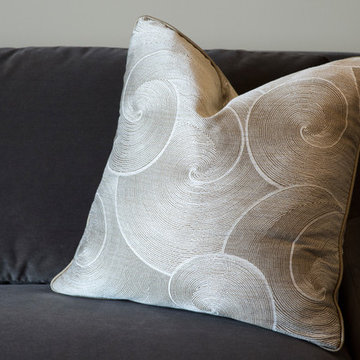
This open concept Family Room pulled inspiration from the purple accent wall. We emphasized the 12 foot ceilings by raising the drapery panels above the window, added motorized Hunter Douglas Silhouettes to the windows, and pops of purple and gold throughout.
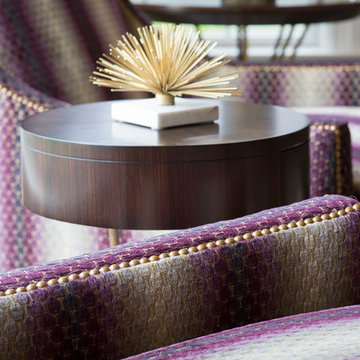
This open concept Family Room pulled inspiration from the purple accent wall. We emphasized the 12 foot ceilings by raising the drapery panels above the window, added motorized Hunter Douglas Silhouettes to the windows, and pops of purple and gold throughout.
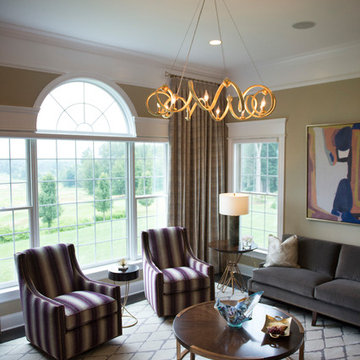
This open concept Family Room pulled inspiration from the purple accent wall. We emphasized the 12 foot ceilings by raising the drapery panels above the window, added motorized Hunter Douglas Silhouettes to the windows, and pops of purple and gold throughout.
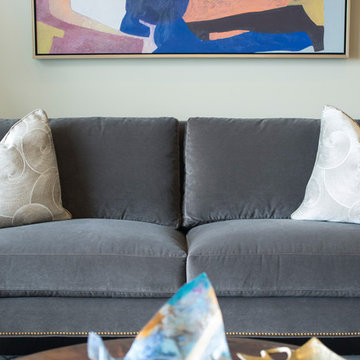
This open concept Family Room pulled inspiration from the purple accent wall. We emphasized the 12 foot ceilings by raising the drapery panels above the window, added motorized Hunter Douglas Silhouettes to the windows, and pops of purple and gold throughout.
Idées déco de salles de séjour avec un mur violet et parquet foncé
3