Idées déco de salles de séjour avec un poêle à bois et différents designs de plafond
Trier par :
Budget
Trier par:Populaires du jour
41 - 60 sur 349 photos
1 sur 3
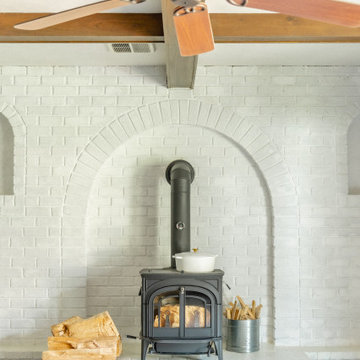
Idée de décoration pour une salle de séjour tradition avec un mur bleu, un poêle à bois, un manteau de cheminée en brique et poutres apparentes.
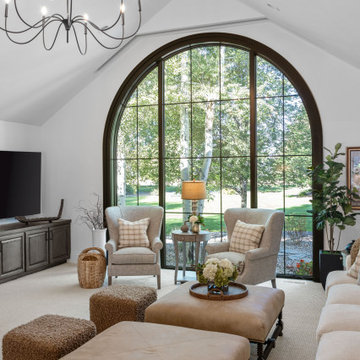
Living Room
Aménagement d'une grande salle de séjour ouverte avec un mur blanc, moquette, un poêle à bois, un manteau de cheminée en brique, un téléviseur d'angle, un sol beige et un plafond voûté.
Aménagement d'une grande salle de séjour ouverte avec un mur blanc, moquette, un poêle à bois, un manteau de cheminée en brique, un téléviseur d'angle, un sol beige et un plafond voûté.

Aménagement d'une salle de séjour asiatique en bois de taille moyenne et ouverte avec un mur blanc, un poêle à bois, un manteau de cheminée en métal, aucun téléviseur, un sol gris et un plafond en bois.
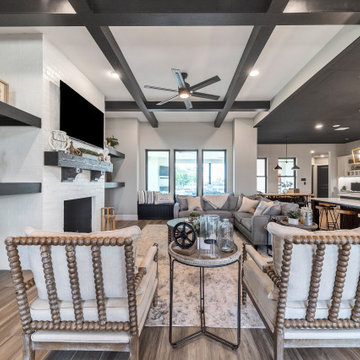
{Custom Home} 5,660 SqFt 1 Acre Modern Farmhouse 6 Bedroom 6 1/2 bath Media Room Game Room Study Huge Patio 3 car Garage Wrap-Around Front Porch Pool . . . #vistaranch #fortworthbuilder #texasbuilder #modernfarmhouse #texasmodern #texasfarmhouse #fortworthtx #blackandwhite #salcedohomes

Our clients were keen to get more from this space. They didn't use the pool so were looking for a space that they could get more use out of. Big entertainers they wanted a multifunctional space that could accommodate many guests at a time. The space has be redesigned to incorporate a home bar area, large dining space and lounge and sitting space as well as dance floor.
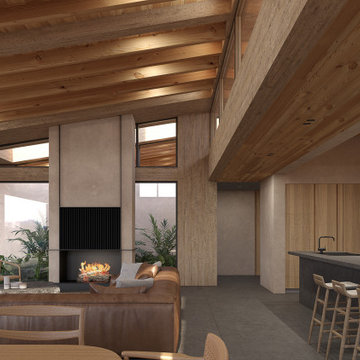
Sala Comedor | Casa Risco - Las Peñitas
Idées déco pour une grande salle de séjour montagne ouverte avec un mur beige, un sol en marbre, un poêle à bois, un manteau de cheminée en métal, un sol noir et poutres apparentes.
Idées déco pour une grande salle de séjour montagne ouverte avec un mur beige, un sol en marbre, un poêle à bois, un manteau de cheminée en métal, un sol noir et poutres apparentes.
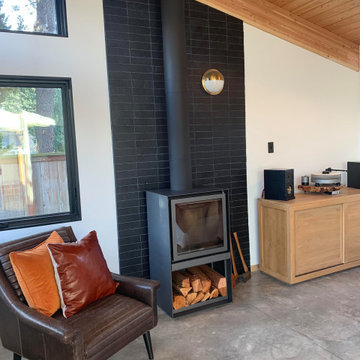
Our Black Hills Brick is an amazing dramatic backdrop to highlight this cozy rustic space.
INSTALLER
Alisa Norris
LOCATION
Portland, OR
TILE SHOWN
Brick in Black Hill matte
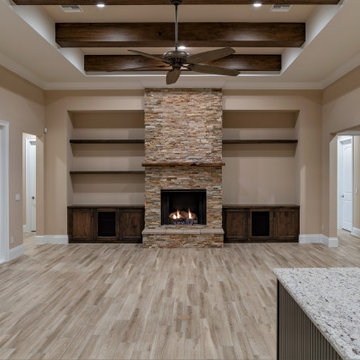
Aménagement d'une salle de séjour classique ouverte avec un mur beige, un sol en carrelage de porcelaine, un poêle à bois, un manteau de cheminée en pierre de parement, un sol beige et poutres apparentes.

Periscope House draws light into a young family’s home, adding thoughtful solutions and flexible spaces to 1950s Art Deco foundations.
Our clients engaged us to undertake a considered extension to their character-rich home in Malvern East. They wanted to celebrate their home’s history while adapting it to the needs of their family, and future-proofing it for decades to come.
The extension’s form meets with and continues the existing roofline, politely emerging at the rear of the house. The tones of the original white render and red brick are reflected in the extension, informing its white Colorbond exterior and selective pops of red throughout.
Inside, the original home’s layout has been reimagined to better suit a growing family. Once closed-in formal dining and lounge rooms were converted into children’s bedrooms, supplementing the main bedroom and a versatile fourth room. Grouping these rooms together has created a subtle definition of zones: private spaces are nestled to the front, while the rear extension opens up to shared living areas.
A tailored response to the site, the extension’s ground floor addresses the western back garden, and first floor (AKA the periscope) faces the northern sun. Sitting above the open plan living areas, the periscope is a mezzanine that nimbly sidesteps the harsh afternoon light synonymous with a western facing back yard. It features a solid wall to the west and a glass wall to the north, emulating the rotation of a periscope to draw gentle light into the extension.
Beneath the mezzanine, the kitchen, dining, living and outdoor spaces effortlessly overlap. Also accessible via an informal back door for friends and family, this generous communal area provides our clients with the functionality, spatial cohesion and connection to the outdoors they were missing. Melding modern and heritage elements, Periscope House honours the history of our clients’ home while creating light-filled shared spaces – all through a periscopic lens that opens the home to the garden.
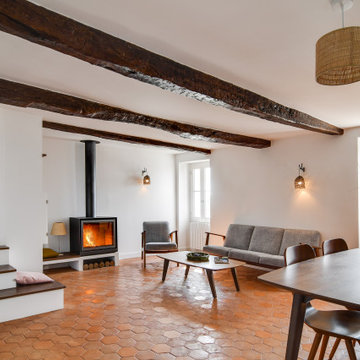
Cette image montre une salle de séjour rustique de taille moyenne et ouverte avec un mur blanc, tomettes au sol, un poêle à bois, aucun téléviseur, un sol orange et poutres apparentes.
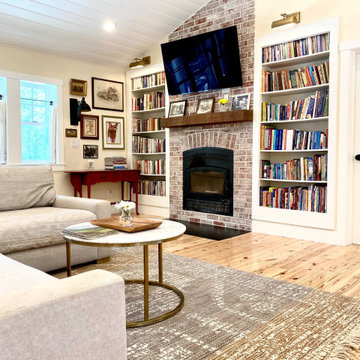
Cette image montre une salle de séjour rustique de taille moyenne et ouverte avec une bibliothèque ou un coin lecture, un mur blanc, parquet clair, un poêle à bois, un manteau de cheminée en brique, un téléviseur fixé au mur, un sol marron et un plafond en lambris de bois.
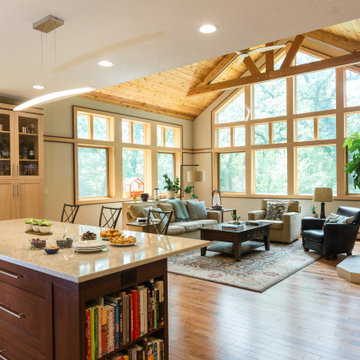
Family Room and open concept Kitchen
Cette photo montre une grande salle de séjour tendance ouverte avec un mur vert, un sol en bois brun, un poêle à bois, un sol marron et un plafond voûté.
Cette photo montre une grande salle de séjour tendance ouverte avec un mur vert, un sol en bois brun, un poêle à bois, un sol marron et un plafond voûté.

Room addition of family room with vaulted ceilings with Shiplap and center fireplace with reclaimed wood mantel and stacked stone. Large picture windows to view with operational awning on lower light level.
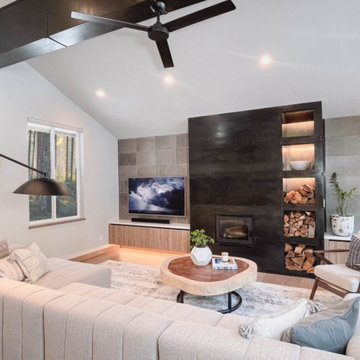
Custom cold rolled steel fireplace facade (for the wood burning stove) with lighted niches for firewood and decor. The metal is mimicked in the vaulted ceiling beam. The focal wall features floating cabinetry with toe kick lighting and leather wall tiles. We enlarged the windows for more light and a better forest view. A channeled sectional with arched floor lamp and tree root coffee table complete the welcoming space.
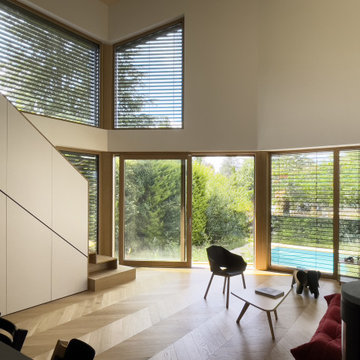
Séjour en double hauteur avec plafond bois contre-plaqué, grandes ouvertures et baie coulissante donnant sur la piscine.
Cette photo montre une salle de séjour mansardée ou avec mezzanine tendance de taille moyenne avec un mur blanc, un sol en bois brun, un poêle à bois, aucun téléviseur, un sol beige et un plafond en bois.
Cette photo montre une salle de séjour mansardée ou avec mezzanine tendance de taille moyenne avec un mur blanc, un sol en bois brun, un poêle à bois, aucun téléviseur, un sol beige et un plafond en bois.
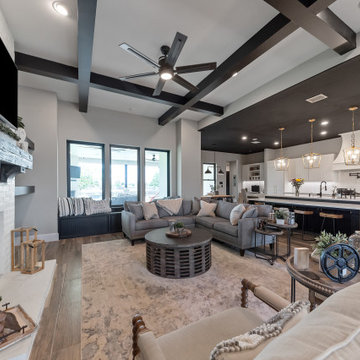
{Custom Home} 5,660 SqFt 1 Acre Modern Farmhouse 6 Bedroom 6 1/2 bath Media Room Game Room Study Huge Patio 3 car Garage Wrap-Around Front Porch Pool . . . #vistaranch #fortworthbuilder #texasbuilder #modernfarmhouse #texasmodern #texasfarmhouse #fortworthtx #blackandwhite #salcedohomes

Idée de décoration pour une très grande salle de séjour champêtre ouverte avec un mur blanc, un sol en vinyl, un poêle à bois, un manteau de cheminée en pierre de parement, un téléviseur fixé au mur, un sol marron et poutres apparentes.
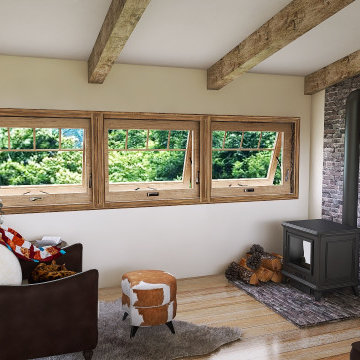
Exemple d'une petite salle de séjour mansardée ou avec mezzanine montagne avec parquet clair, un poêle à bois, un manteau de cheminée en brique, aucun téléviseur et poutres apparentes.
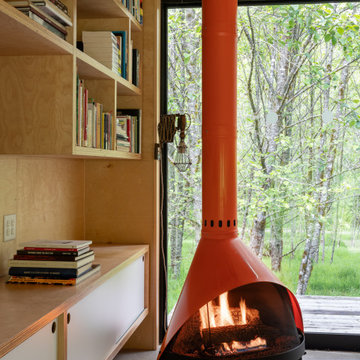
Inspiration pour une petite salle de séjour mansardée ou avec mezzanine chalet en bois avec une bibliothèque ou un coin lecture, sol en béton ciré, un poêle à bois, un téléviseur fixé au mur, un sol gris et un plafond en bois.
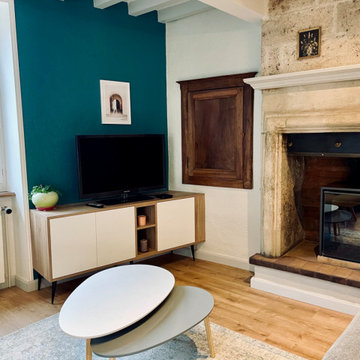
Cette image montre une salle de séjour traditionnelle de taille moyenne et ouverte avec un bar de salon, un mur blanc, sol en stratifié, un poêle à bois, un manteau de cheminée en pierre de parement, un téléviseur indépendant, un sol marron et poutres apparentes.
Idées déco de salles de séjour avec un poêle à bois et différents designs de plafond
3