Idées déco de salles de séjour avec un poêle à bois et un plafond voûté
Trier par :
Budget
Trier par:Populaires du jour
1 - 20 sur 46 photos
1 sur 3

Family Room Addition and Remodel featuring patio door, bifold door, tiled fireplace and floating hearth, and floating shelves | Photo: Finger Photography

Open plan central kitchen-dining-family zone
Idées déco pour une grande salle de séjour contemporaine ouverte avec un mur blanc, sol en stratifié, un poêle à bois, un manteau de cheminée en brique, un téléviseur fixé au mur, un sol marron, un plafond voûté et un mur en parement de brique.
Idées déco pour une grande salle de séjour contemporaine ouverte avec un mur blanc, sol en stratifié, un poêle à bois, un manteau de cheminée en brique, un téléviseur fixé au mur, un sol marron, un plafond voûté et un mur en parement de brique.
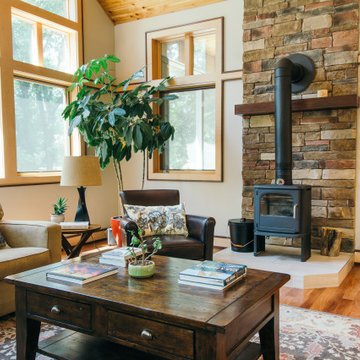
Family Room and open concept Kitchen
Exemple d'une grande salle de séjour tendance ouverte avec un mur vert, un sol en bois brun, un poêle à bois, un sol marron et un plafond voûté.
Exemple d'une grande salle de séjour tendance ouverte avec un mur vert, un sol en bois brun, un poêle à bois, un sol marron et un plafond voûté.

Room addition of family room with vaulted ceilings with Shiplap and center fireplace with reclaimed wood mantel and stacked stone. Large picture windows to view with operational awning on lower light level.

Aménagement d'une petite salle de séjour mansardée ou avec mezzanine moderne en bois avec sol en béton ciré, une bibliothèque ou un coin lecture, un mur marron, un poêle à bois, un manteau de cheminée en béton, un téléviseur fixé au mur, un sol gris et un plafond voûté.
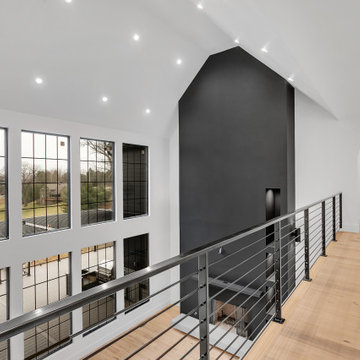
View from cat walk to family room
Cette photo montre une très grande salle de séjour mansardée ou avec mezzanine tendance avec un mur noir, parquet clair, un poêle à bois, un manteau de cheminée en plâtre, un téléviseur fixé au mur, un sol marron et un plafond voûté.
Cette photo montre une très grande salle de séjour mansardée ou avec mezzanine tendance avec un mur noir, parquet clair, un poêle à bois, un manteau de cheminée en plâtre, un téléviseur fixé au mur, un sol marron et un plafond voûté.
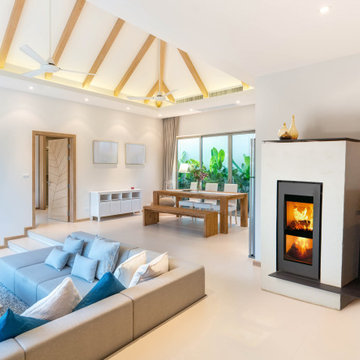
Xeoos Twinfire Magma cassette stove can be inset into an existing fireplace chimney, or into its own setting as is here in this scandi family room. The black door of the Xeoos contrasts well with the white walls of the room it is in. The Xeoos twinfire woodburner burns both up and down simultaneously for a unmatched 93% efficiency rating, and the 8kW heat will wamr you no matter where you sit on the sofa or at the dinign room table.
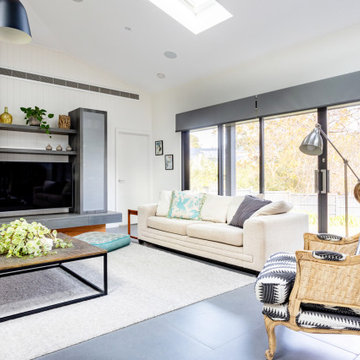
Réalisation d'une très grande salle de séjour mansardée ou avec mezzanine design avec un mur blanc, un sol en carrelage de porcelaine, un poêle à bois, un manteau de cheminée en pierre de parement, un téléviseur fixé au mur, un sol gris, un plafond voûté et boiseries.
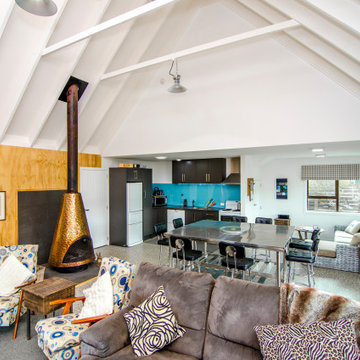
Original 1970s coastal bach, cottage. Original copper fire. We removed the old mezzanine floor and built in a new internal staircase to access a new bedroom above the kitchen. Open plan living and large cavity sliding door from living area to Master Bedroom, feature wall, wardrobe, ensuite behind.
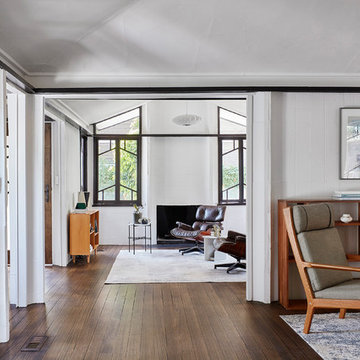
The view from the living room to the sitting room. Painted chevron style windows are from the 1920's . Dark stain added to the existing flooring
Idée de décoration pour une grande salle de séjour craftsman ouverte avec une bibliothèque ou un coin lecture, un mur beige, parquet foncé, un poêle à bois, un manteau de cheminée en béton, un téléviseur dissimulé, un sol marron, un plafond voûté et un mur en parement de brique.
Idée de décoration pour une grande salle de séjour craftsman ouverte avec une bibliothèque ou un coin lecture, un mur beige, parquet foncé, un poêle à bois, un manteau de cheminée en béton, un téléviseur dissimulé, un sol marron, un plafond voûté et un mur en parement de brique.
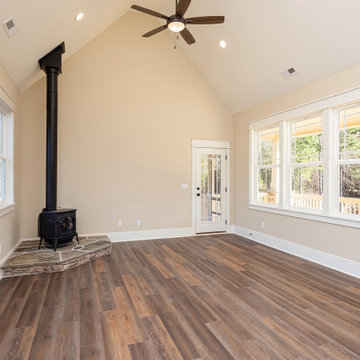
Dwight Myers Real Estate Photography
Réalisation d'une salle de séjour tradition de taille moyenne et ouverte avec un mur beige, un sol en vinyl, un poêle à bois, un manteau de cheminée en pierre, un sol beige et un plafond voûté.
Réalisation d'une salle de séjour tradition de taille moyenne et ouverte avec un mur beige, un sol en vinyl, un poêle à bois, un manteau de cheminée en pierre, un sol beige et un plafond voûté.
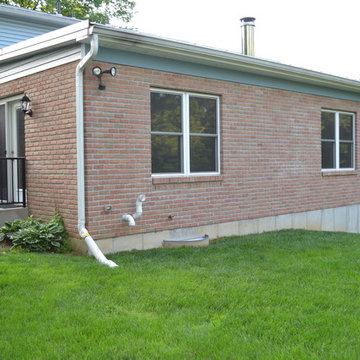
Cincinnati, Ohio Brick room addition with low-pitched metal, "standing seam" roof. The addition also has french exterior doors with integrated window blinds. The room addition has a full basement with a walk-out and Concrete steps with aluminum hand railings...
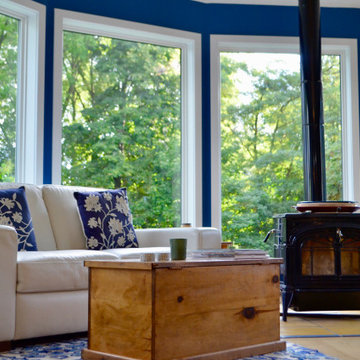
Aménagement d'une salle de séjour classique ouverte avec un mur bleu, parquet clair, un poêle à bois et un plafond voûté.
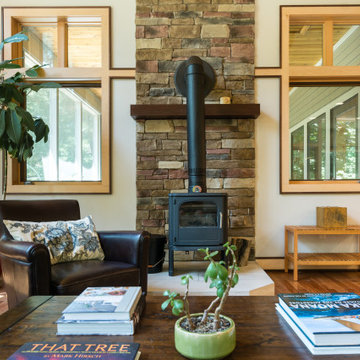
Family Room and open concept Kitchen
Réalisation d'une grande salle de séjour design ouverte avec un mur vert, un sol en bois brun, un poêle à bois, un sol marron et un plafond voûté.
Réalisation d'une grande salle de séjour design ouverte avec un mur vert, un sol en bois brun, un poêle à bois, un sol marron et un plafond voûté.
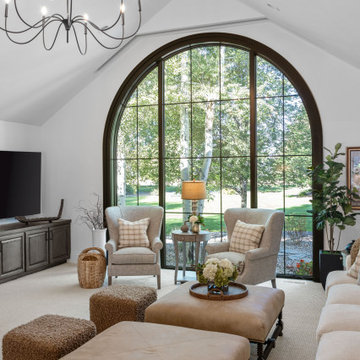
Living Room
Aménagement d'une grande salle de séjour ouverte avec un mur blanc, moquette, un poêle à bois, un manteau de cheminée en brique, un téléviseur d'angle, un sol beige et un plafond voûté.
Aménagement d'une grande salle de séjour ouverte avec un mur blanc, moquette, un poêle à bois, un manteau de cheminée en brique, un téléviseur d'angle, un sol beige et un plafond voûté.

Inspiration pour une grande salle de séjour design fermée avec un bar de salon, un mur beige, un sol en carrelage de céramique, un poêle à bois, un manteau de cheminée en plâtre, un téléviseur fixé au mur, un sol beige, du lambris et un plafond voûté.
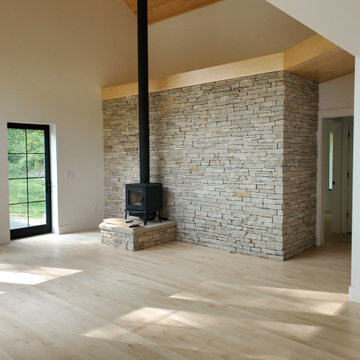
View of wood stove with stone-clad wall backdrop during construction
Réalisation d'une salle de séjour design ouverte avec un mur blanc, parquet clair, un poêle à bois et un plafond voûté.
Réalisation d'une salle de séjour design ouverte avec un mur blanc, parquet clair, un poêle à bois et un plafond voûté.
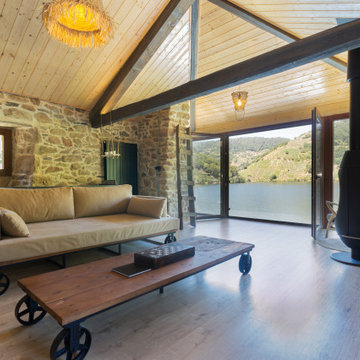
Exemple d'une salle de séjour scandinave avec parquet clair, un poêle à bois, un manteau de cheminée en métal et un plafond voûté.
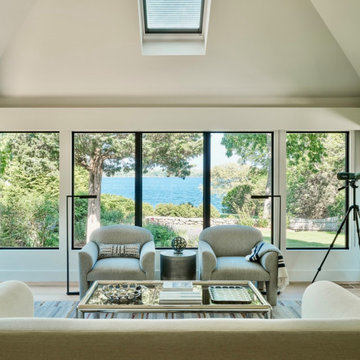
Details and features:
• the windows were enlarged to capture the stunning, nearly 360º views of the gardens and water feature, just beyond
• the kitchen/sunroom dining area were reconfigured. A wall was removed between the sunroom and kitchen to create a more open floor plan. The space now consists of a living room/kitchen/dining/sitting area.
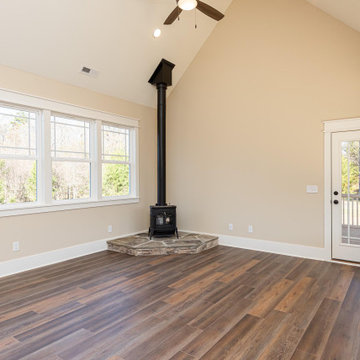
Dwight Myers Real Estate Photography
Idées déco pour une salle de séjour classique de taille moyenne et ouverte avec un mur beige, un sol en vinyl, un poêle à bois, un manteau de cheminée en pierre, un sol beige et un plafond voûté.
Idées déco pour une salle de séjour classique de taille moyenne et ouverte avec un mur beige, un sol en vinyl, un poêle à bois, un manteau de cheminée en pierre, un sol beige et un plafond voûté.
Idées déco de salles de séjour avec un poêle à bois et un plafond voûté
1