Idées déco de salles de séjour avec un sol beige et un sol multicolore
Trier par :
Budget
Trier par:Populaires du jour
121 - 140 sur 19 636 photos
1 sur 3
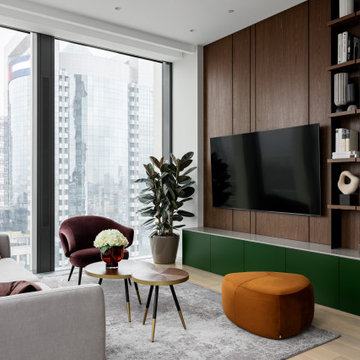
Гостиная с деревянной отделкой стеллажа и акцентной зелеными шкафами для хранения.
Cette photo montre une salle de séjour tendance de taille moyenne avec un mur beige, un sol en bois brun, un téléviseur fixé au mur et un sol beige.
Cette photo montre une salle de séjour tendance de taille moyenne avec un mur beige, un sol en bois brun, un téléviseur fixé au mur et un sol beige.

Open Plan Modern Family Room with Custom Feature Wall / Media Wall, Custom Tray Ceilings, Modern Furnishings featuring a Large L Shaped Sectional, Leather Lounger, Rustic Accents, Modern Coastal Art, and an Incredible View of the Fox Hollow Golf Course.

Client requested help with floorplan layout, furniture selection and decorating in this cute Swiss rental. A mid century aesthetic is fresh and keeps the space from being a ski cliche. It is a rental so major pieces like the fireplace could not be changed.
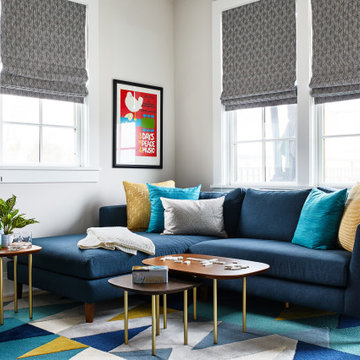
Cette image montre une salle de séjour vintage avec un mur beige, parquet clair et un sol beige.

Library and study
Réalisation d'une grande salle de séjour design ouverte avec une bibliothèque ou un coin lecture, un mur blanc, moquette, aucun téléviseur et un sol beige.
Réalisation d'une grande salle de séjour design ouverte avec une bibliothèque ou un coin lecture, un mur blanc, moquette, aucun téléviseur et un sol beige.

Detail image of day bed area. heat treated oak wall panels with Trueform concreate support for etched glass(Cesarnyc) cabinetry.
Idées déco pour une salle de séjour mansardée ou avec mezzanine contemporaine de taille moyenne avec une bibliothèque ou un coin lecture, un mur marron, un sol en carrelage de porcelaine, une cheminée standard, un manteau de cheminée en pierre, un téléviseur fixé au mur, un sol beige, poutres apparentes et du lambris.
Idées déco pour une salle de séjour mansardée ou avec mezzanine contemporaine de taille moyenne avec une bibliothèque ou un coin lecture, un mur marron, un sol en carrelage de porcelaine, une cheminée standard, un manteau de cheminée en pierre, un téléviseur fixé au mur, un sol beige, poutres apparentes et du lambris.
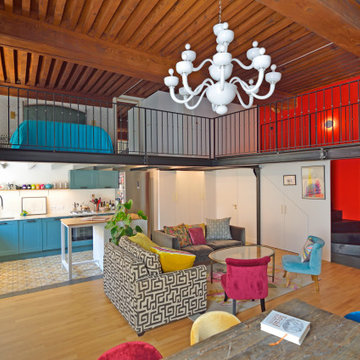
La mezzanine abrite la chambre (ouverte) et le bureau (à droite en jaune)
Inspiration pour une salle de séjour mansardée ou avec mezzanine design de taille moyenne avec une bibliothèque ou un coin lecture, un mur rouge, parquet clair, aucun téléviseur, un sol beige, un plafond en bois, du papier peint et éclairage.
Inspiration pour une salle de séjour mansardée ou avec mezzanine design de taille moyenne avec une bibliothèque ou un coin lecture, un mur rouge, parquet clair, aucun téléviseur, un sol beige, un plafond en bois, du papier peint et éclairage.

Open modern style living room
Idées déco pour une grande salle de séjour scandinave ouverte avec un mur beige, parquet clair, une cheminée standard, un manteau de cheminée en brique, un téléviseur fixé au mur et un sol beige.
Idées déco pour une grande salle de séjour scandinave ouverte avec un mur beige, parquet clair, une cheminée standard, un manteau de cheminée en brique, un téléviseur fixé au mur et un sol beige.

Kitchen, Dining, and Living room
Idées déco pour une grande salle de séjour craftsman ouverte avec un mur beige, parquet clair, une cheminée standard, un manteau de cheminée en carrelage, un téléviseur encastré et un sol beige.
Idées déco pour une grande salle de séjour craftsman ouverte avec un mur beige, parquet clair, une cheminée standard, un manteau de cheminée en carrelage, un téléviseur encastré et un sol beige.

The award-winning architects created a resort-like feel with classic mid-century modern detailing, interior courtyards, Zen gardens, and natural light that comes through clerestories and slivers throughout the structure.

Inspiration pour une salle de séjour craftsman de taille moyenne et fermée avec un mur blanc, moquette, aucune cheminée, un téléviseur fixé au mur, un sol beige et un bar de salon.

Having successfully designed the then bachelor’s penthouse residence at the Waldorf Astoria, Kadlec Architecture + Design was retained to combine 2 units into a full floor residence in the historic Palmolive building in Chicago. The couple was recently married and have five older kids between them all in their 20s. She has 2 girls and he has 3 boys (Think Brady bunch). Nate Berkus and Associates was the interior design firm, who is based in Chicago as well, so it was a fun collaborative process.
Details:
-Brass inlay in natural oak herringbone floors running the length of the hallway, which joins in the rotunda.
-Bronze metal and glass doors bring natural light into the interior of the residence and main hallway as well as highlight dramatic city and lake views.
-Billiards room is paneled in walnut with navy suede walls. The bar countertop is zinc.
-Kitchen is black lacquered with grass cloth walls and has two inset vintage brass vitrines.
-High gloss lacquered office
-Lots of vintage/antique lighting from Paris flea market (dining room fixture, over-scaled sconces in entry)
-World class art collection
Photography: Tony Soluri, Interior Design: Nate Berkus Interiors and Sasha Adler Design

Hinsdale, IL Residence by Charles Vincent George Architects
Photographs by Emilia Czader
Example of an open concept transitional style great room with 2-story fireplace exposed beam ceiling medium tone wood floor media wall white trim, and vaulted ceiling.
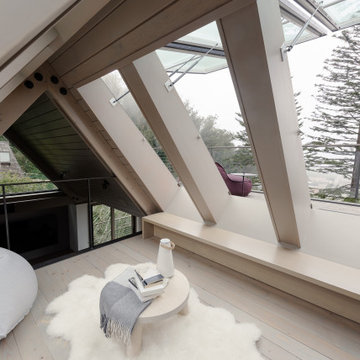
Cette photo montre une salle de séjour mansardée ou avec mezzanine moderne avec parquet clair et un sol beige.
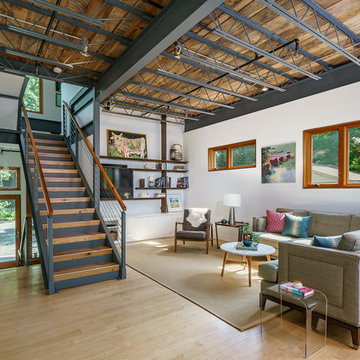
Aménagement d'une salle de séjour industrielle de taille moyenne et ouverte avec un mur blanc, parquet clair, un téléviseur encastré, un sol beige et aucune cheminée.

Great room with nook in the center leading to massive 10 ft island. Stained beams and glass cabinets doors complete the space.
Idées déco pour une salle de séjour campagne de taille moyenne et ouverte avec un mur blanc, un sol en bois brun, aucune cheminée et un sol beige.
Idées déco pour une salle de séjour campagne de taille moyenne et ouverte avec un mur blanc, un sol en bois brun, aucune cheminée et un sol beige.

Family Room
Réalisation d'une salle de séjour minimaliste de taille moyenne et ouverte avec un mur beige, parquet clair, une cheminée standard, un manteau de cheminée en béton, un téléviseur encastré et un sol beige.
Réalisation d'une salle de séjour minimaliste de taille moyenne et ouverte avec un mur beige, parquet clair, une cheminée standard, un manteau de cheminée en béton, un téléviseur encastré et un sol beige.

The 2 story great room in our cottonwood provides an amazing view and plenty of natural light. This room features a massive floor to ceiling reclaimed wood fireplace and a large wagon wheel light fixture.
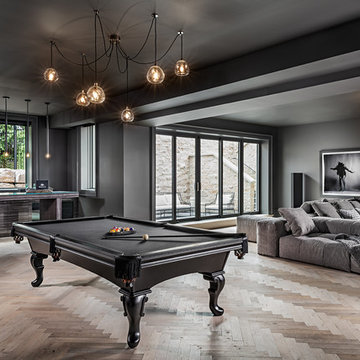
Gillian Jackson
Inspiration pour une salle de séjour méditerranéenne avec un mur noir, parquet clair et un sol beige.
Inspiration pour une salle de séjour méditerranéenne avec un mur noir, parquet clair et un sol beige.
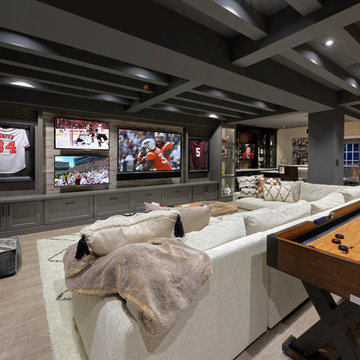
Bob Narod
Cette image montre une salle de séjour traditionnelle ouverte avec salle de jeu, un mur beige, un téléviseur fixé au mur et un sol beige.
Cette image montre une salle de séjour traditionnelle ouverte avec salle de jeu, un mur beige, un téléviseur fixé au mur et un sol beige.
Idées déco de salles de séjour avec un sol beige et un sol multicolore
7