Idées déco de salles de séjour avec un sol beige et un sol violet
Trier par :
Budget
Trier par:Populaires du jour
121 - 140 sur 18 117 photos
1 sur 3

Idée de décoration pour une grande salle de séjour tradition ouverte avec un mur gris, parquet clair, une cheminée ribbon, un manteau de cheminée en béton, un téléviseur fixé au mur et un sol beige.

White Entertainment Center
Reclaimed Wood Beam Fireplace
DMW Interior Design
Phots by Andrew Wayne Studios
Réalisation d'une petite salle de séjour bohème ouverte avec un mur gris, moquette, une cheminée standard, un manteau de cheminée en brique et un sol beige.
Réalisation d'une petite salle de séjour bohème ouverte avec un mur gris, moquette, une cheminée standard, un manteau de cheminée en brique et un sol beige.

High Res Media
Exemple d'une très grande salle de séjour chic ouverte avec salle de jeu, un mur blanc, parquet clair, une cheminée standard, un manteau de cheminée en bois, un téléviseur fixé au mur et un sol beige.
Exemple d'une très grande salle de séjour chic ouverte avec salle de jeu, un mur blanc, parquet clair, une cheminée standard, un manteau de cheminée en bois, un téléviseur fixé au mur et un sol beige.

Réalisation d'une salle de séjour marine de taille moyenne avec un mur blanc, parquet clair, une cheminée ribbon, un manteau de cheminée en carrelage, aucun téléviseur et un sol beige.
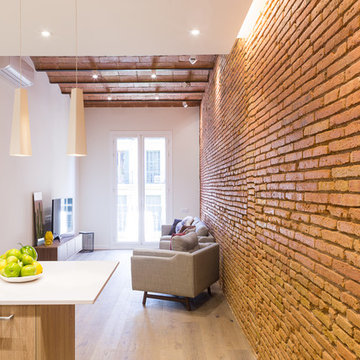
Aménagement d'une petite salle de séjour industrielle ouverte avec un mur blanc, parquet clair, aucune cheminée, un téléviseur indépendant et un sol beige.
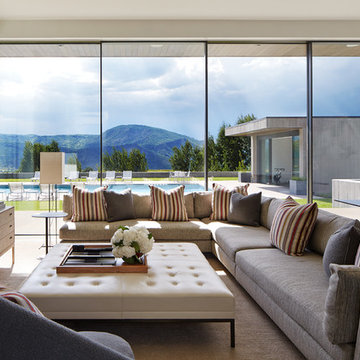
Steve Hall Hedrich Blessing
Cette photo montre une salle de séjour tendance ouverte avec parquet clair, un mur beige, un téléviseur fixé au mur et un sol beige.
Cette photo montre une salle de séjour tendance ouverte avec parquet clair, un mur beige, un téléviseur fixé au mur et un sol beige.

This roomy 1-story home includes a 2-car garage with a mudroom entry, a welcoming front porch, back yard deck, daylight basement, and heightened 9’ ceilings throughout. The Kitchen, Breakfast Area, and Great Room share an open floor plan with plenty of natural light, and sliding glass door access to the deck from the Breakfast Area. A cozy gas fireplace with stone surround, flanked by windows, adorns the spacious Great Room. The Kitchen opens to the Breakfast Area and Great Room with a wrap-around breakfast bar counter for eat-in seating, and includes a pantry and stainless steel appliances. At the front of the home, the formal Dining Room includes triple windows, an elegant chair rail with block detail, and crown molding. The Owner’s Suite is quietly situated back a hallway and features an elegant truncated ceiling in the bedroom, a private bath with a 5’ shower and cultured marble double vanity top, and a large walk-in closet.
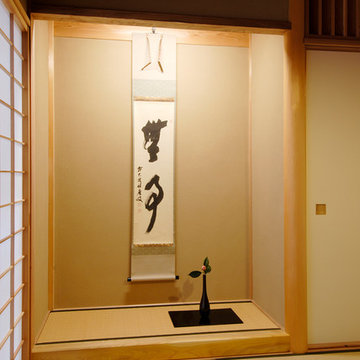
四畳半のお茶室に使える和室、客間や書斎としても使用
Idées déco pour une petite salle de séjour asiatique avec un sol de tatami et un sol beige.
Idées déco pour une petite salle de séjour asiatique avec un sol de tatami et un sol beige.
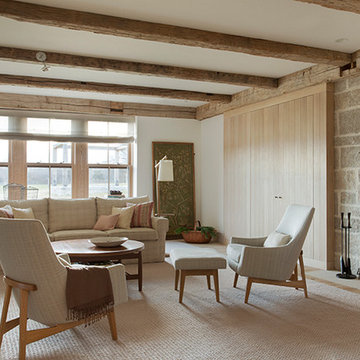
A cream rug, plaster walls and a stone fireplace create a subtly textured envelope for a family room. Pops of green, raisin and dark pink lift the palette but still feels inherently neutral-toned, airy and open.
Photography by Eric Roth

The brief for the living room included creating a space that is comfortable, modern and where the couple’s young children can play and make a mess. We selected a bright, vintage rug to anchor the space on top of which we added a myriad of seating opportunities that can move and morph into whatever is required for playing and entertaining.
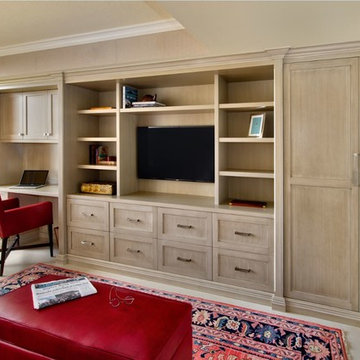
Exemple d'une salle de séjour chic de taille moyenne et fermée avec un mur beige, un sol en carrelage de porcelaine, aucune cheminée, un téléviseur encastré et un sol beige.
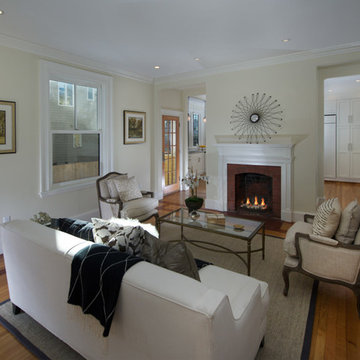
Exemple d'une salle de séjour victorienne ouverte et de taille moyenne avec un mur blanc, un sol en bois brun, une cheminée standard, un manteau de cheminée en brique, aucun téléviseur et un sol beige.

For this project, we were hired to refinish this family's unfinished basement. A few unique components that were incorporated in this project were installing custom bookshelves, wainscoting, doors, and a fireplace. The goal of the whole project was to transform the space from one that was unfinished to one that is perfect for spending time together as a family in a beautiful space of the home.

Idées déco pour une grande salle de séjour contemporaine ouverte avec salle de jeu, un téléviseur fixé au mur, un mur beige, un sol en carrelage de céramique, aucune cheminée et un sol beige.

Aménagement d'une petite salle de séjour mansardée ou avec mezzanine classique avec moquette, un mur blanc, aucune cheminée, un téléviseur indépendant, un sol beige et éclairage.

Carrera countertops with white laminate custom cabinets. Custom stainless steel bar counter supports and baleri italia counter stools. Open plan with kitchen at center, dining room at right, dinette at left, family room in the foreground and living room behind. Kitchen with integrated Viking 48" refrigerator/freezer, is adjacent to double side-by-side ovens and warming drawers.
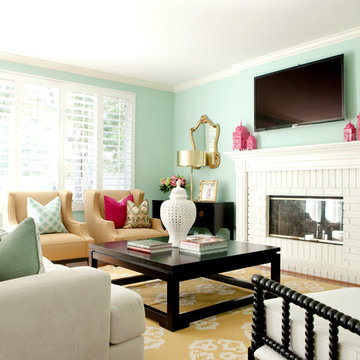
Designed by Alison Royer
Photos: Ashlee Raubach
Cette image montre une salle de séjour bohème de taille moyenne et fermée avec un mur bleu, un sol en bois brun, une cheminée standard, un manteau de cheminée en brique, un téléviseur fixé au mur et un sol beige.
Cette image montre une salle de séjour bohème de taille moyenne et fermée avec un mur bleu, un sol en bois brun, une cheminée standard, un manteau de cheminée en brique, un téléviseur fixé au mur et un sol beige.

Aménagement d'une grande salle de séjour ouverte avec un mur beige, un sol en calcaire et un sol beige.

Builder: Mike Schaap Builders
Photographer: Ashley Avila Photography
Both chic and sleek, this streamlined Art Modern-influenced home is the equivalent of a work of contemporary sculpture and includes many of the features of this cutting-edge style, including a smooth wall surface, horizontal lines, a flat roof and an enduring asymmetrical appeal. Updated amenities include large windows on both stories with expansive views that make it perfect for lakefront lots, with stone accents, floor plan and overall design that are anything but traditional.
Inside, the floor plan is spacious and airy. The 2,200-square foot first level features an open plan kitchen and dining area, a large living room with two story windows, a convenient laundry room and powder room and an inviting screened in porch that measures almost 400 square feet perfect for reading or relaxing. The three-car garage is also oversized, with almost 1,000 square feet of storage space. The other levels are equally roomy, with almost 2,000 square feet of living space in the lower level, where a family room with 10-foot ceilings, guest bedroom and bath, game room with shuffleboard and billiards are perfect for entertaining. Upstairs, the second level has more than 2,100 square feet and includes a large master bedroom suite complete with a spa-like bath with double vanity, a playroom and two additional family bedrooms with baths.

Aménagement d'une très grande salle de séjour classique ouverte avec salle de jeu, un mur blanc, un sol en carrelage de céramique et un sol beige.
Idées déco de salles de séjour avec un sol beige et un sol violet
7