Idées déco de salles de séjour avec un sol beige
Trier par :
Budget
Trier par:Populaires du jour
141 - 160 sur 4 942 photos
1 sur 3
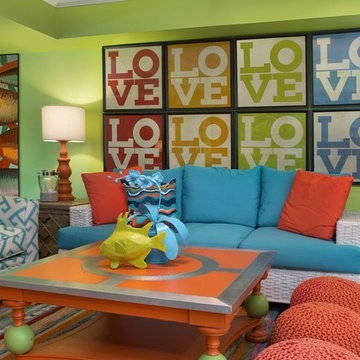
Fun, funky and colorful downstairs Family Room. Lanai is located outside of this Family Room, it was designed to be relaxing, comfortable, inviting and childproof.
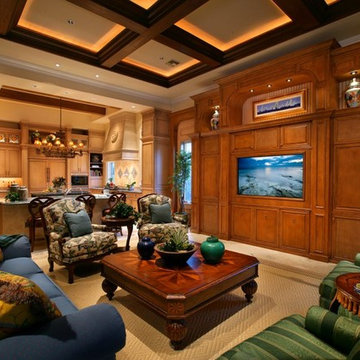
Doug Thompson Photography
Réalisation d'une salle de séjour méditerranéenne ouverte et de taille moyenne avec un mur beige, un téléviseur encastré, un sol en carrelage de porcelaine, aucune cheminée et un sol beige.
Réalisation d'une salle de séjour méditerranéenne ouverte et de taille moyenne avec un mur beige, un téléviseur encastré, un sol en carrelage de porcelaine, aucune cheminée et un sol beige.
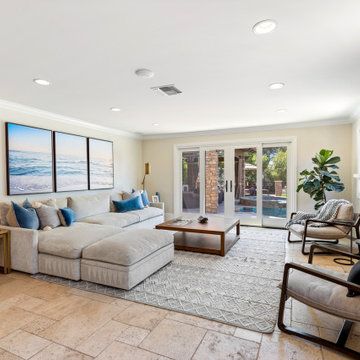
This home had a kitchen that wasn’t meeting the family’s needs, nor did it fit with the coastal Mediterranean theme throughout the rest of the house. The goals for this remodel were to create more storage space and add natural light. The biggest item on the wish list was a larger kitchen island that could fit a family of four. They also wished for the backyard to transform from an unsightly mess that the clients rarely used to a beautiful oasis with function and style.
One design challenge was incorporating the client’s desire for a white kitchen with the warm tones of the travertine flooring. The rich walnut tone in the island cabinetry helped to tie in the tile flooring. This added contrast, warmth, and cohesiveness to the overall design and complemented the transitional coastal theme in the adjacent spaces. Rooms alight with sunshine, sheathed in soft, watery hues are indicative of coastal decorating. A few essential style elements will conjure the coastal look with its casual beach attitude and renewing seaside energy, even if the shoreline is only in your mind's eye.
By adding two new windows, all-white cabinets, and light quartzite countertops, the kitchen is now open and bright. Brass accents on the hood, cabinet hardware and pendant lighting added warmth to the design. Blue accent rugs and chairs complete the vision, complementing the subtle grey ceramic backsplash and coastal blues in the living and dining rooms. Finally, the added sliding doors lead to the best part of the home: the dreamy outdoor oasis!
Every day is a vacation in this Mediterranean-style backyard paradise. The outdoor living space emphasizes the natural beauty of the surrounding area while offering all of the advantages and comfort of indoor amenities.
The swimming pool received a significant makeover that turned this backyard space into one that the whole family will enjoy. JRP changed out the stones and tiles, bringing a new life to it. The overall look of the backyard went from hazardous to harmonious. After finishing the pool, a custom gazebo was built for the perfect spot to relax day or night.
It’s an entertainer’s dream to have a gorgeous pool and an outdoor kitchen. This kitchen includes stainless-steel appliances, a custom beverage fridge, and a wood-burning fireplace. Whether you want to entertain or relax with a good book, this coastal Mediterranean-style outdoor living remodel has you covered.
Photographer: Andrew - OpenHouse VC
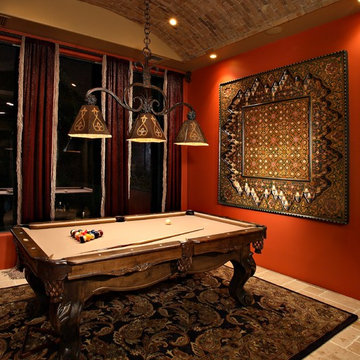
Pam Singleton/Image Photography
Inspiration pour une grande salle de séjour méditerranéenne fermée avec salle de jeu, un mur rouge, un sol en travertin et un sol beige.
Inspiration pour une grande salle de séjour méditerranéenne fermée avec salle de jeu, un mur rouge, un sol en travertin et un sol beige.
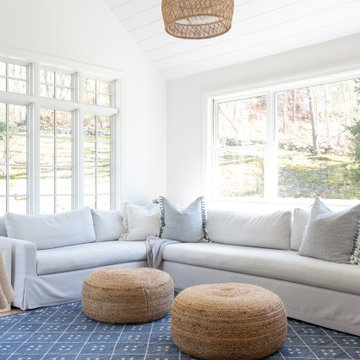
Cette image montre une grande salle de séjour marine ouverte avec un mur blanc, parquet clair, une cheminée standard, un manteau de cheminée en béton, un téléviseur fixé au mur, un sol beige, un plafond à caissons et du lambris de bois.

La libreria sotto al soppalco (nasconde) ha integrata una porta per l'accesso alla cabina armadio sotto al soppalco. Questo passaggio permette poi di passare dalla cabina armadio al bagno padronale e successivamente alla camera da letto creando circolarità attorno alla casa.
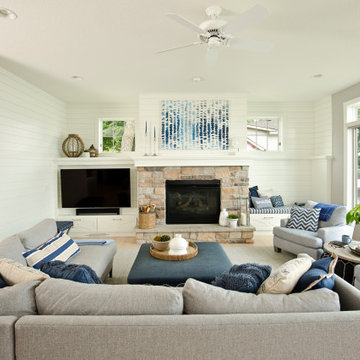
Family room with built in tv cabinet and built in seating. Stone fireplace with shiplap surround.
Cette photo montre une salle de séjour chic de taille moyenne et ouverte avec un mur gris, parquet clair, une cheminée standard, un manteau de cheminée en pierre, un téléviseur encastré et un sol beige.
Cette photo montre une salle de séjour chic de taille moyenne et ouverte avec un mur gris, parquet clair, une cheminée standard, un manteau de cheminée en pierre, un téléviseur encastré et un sol beige.
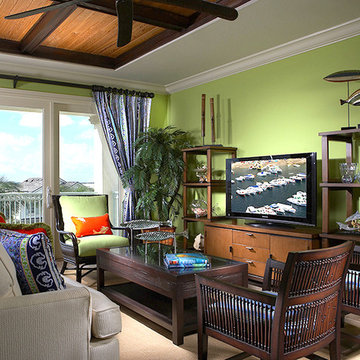
Cette photo montre une salle de séjour bord de mer de taille moyenne et fermée avec un mur vert, un sol en carrelage de céramique, aucune cheminée, un téléviseur indépendant et un sol beige.
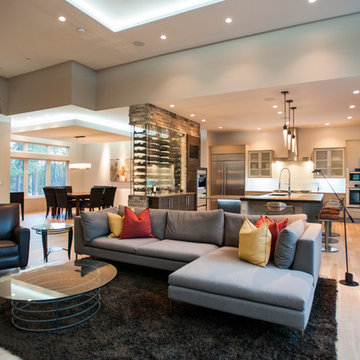
Exemple d'une grande salle de séjour tendance ouverte avec un mur gris, parquet clair, aucune cheminée et un sol beige.
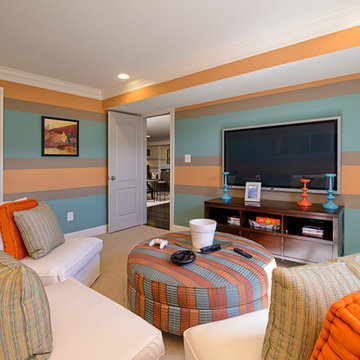
Embry Mills Model - Woodley Park
Idées déco pour une salle de séjour classique de taille moyenne et fermée avec un mur multicolore, moquette, aucune cheminée, un téléviseur fixé au mur et un sol beige.
Idées déco pour une salle de séjour classique de taille moyenne et fermée avec un mur multicolore, moquette, aucune cheminée, un téléviseur fixé au mur et un sol beige.
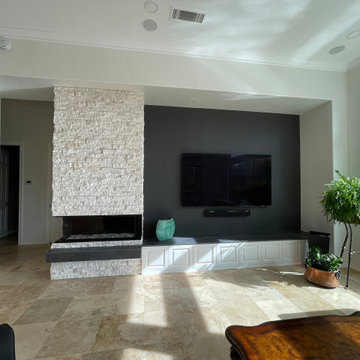
A contemporary traditional home remodel. A bright white kitchen with custom maple wood cabinetry, with a modified shaker raised panel style. Custom charging drawer, cutting boards and cookie sheets storage. Han Stone Calacatta Gold Quartz countertops, with a single bowl Blanco stainless steel sink and sink grid, Delta Essa Touch2o faucet, air switch for the disposal and stainless-steel appliances. Stainless steel pendant lights, strip outlets at the island and at the bottom of the upper cabinets, and LED strip lighting on a dimmer. Two, three-sided Valor gas fireplaces with Rockmount Stacked stone. Western Windows System 9’ pivot door in Bronze Anodized.
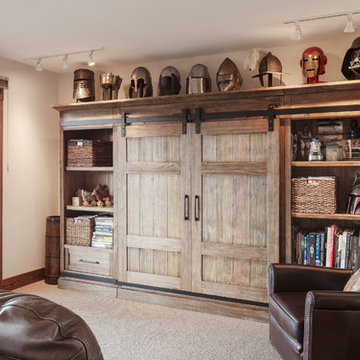
Photo Credit: Michael Hospelt
Cette image montre une salle de séjour craftsman de taille moyenne et fermée avec un mur beige, moquette, aucune cheminée et un sol beige.
Cette image montre une salle de séjour craftsman de taille moyenne et fermée avec un mur beige, moquette, aucune cheminée et un sol beige.
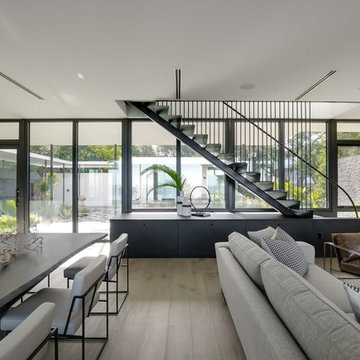
Ryan Gamma
Réalisation d'une salle de séjour design de taille moyenne et ouverte avec un mur blanc, un sol en bois brun, aucune cheminée, aucun téléviseur et un sol beige.
Réalisation d'une salle de séjour design de taille moyenne et ouverte avec un mur blanc, un sol en bois brun, aucune cheminée, aucun téléviseur et un sol beige.
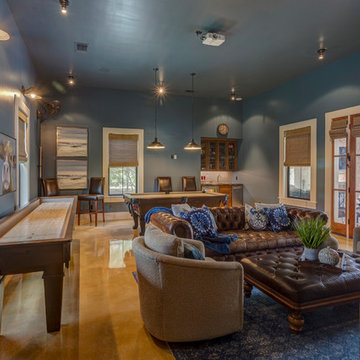
Idées déco pour une grande salle de séjour campagne ouverte avec salle de jeu, un mur bleu, sol en béton ciré, aucune cheminée, un téléviseur fixé au mur et un sol beige.
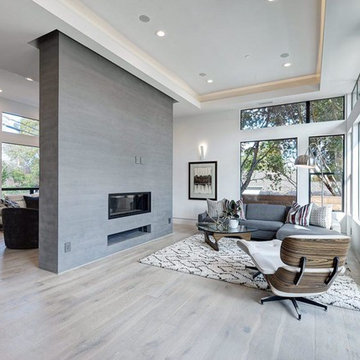
Justin Adams
Aménagement d'une salle de séjour moderne de taille moyenne et ouverte avec un mur blanc, parquet clair, une cheminée double-face, un manteau de cheminée en plâtre, aucun téléviseur et un sol beige.
Aménagement d'une salle de séjour moderne de taille moyenne et ouverte avec un mur blanc, parquet clair, une cheminée double-face, un manteau de cheminée en plâtre, aucun téléviseur et un sol beige.
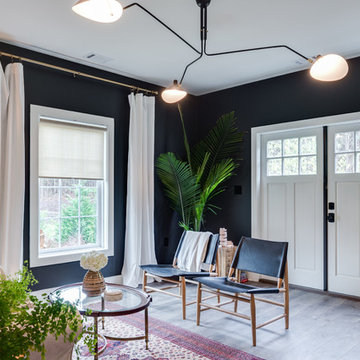
Mohawk's laminate Cottage Villa flooring with #ArmorMax finish in Cheyenne Rock Oak.
Cette photo montre une salle de séjour chic de taille moyenne et fermée avec un mur gris, parquet clair, aucune cheminée, aucun téléviseur et un sol beige.
Cette photo montre une salle de séjour chic de taille moyenne et fermée avec un mur gris, parquet clair, aucune cheminée, aucun téléviseur et un sol beige.
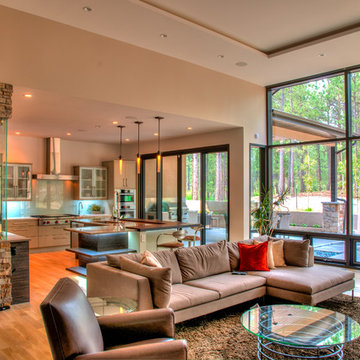
Inspiration pour une grande salle de séjour design ouverte avec un mur gris, parquet clair et un sol beige.
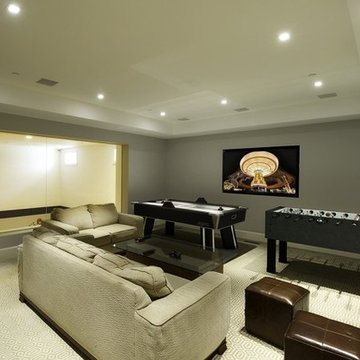
Cette photo montre une grande salle de séjour chic fermée avec salle de jeu, un mur gris, moquette, aucune cheminée, aucun téléviseur et un sol beige.
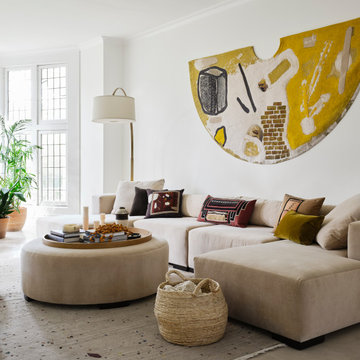
Exemple d'une grande salle de séjour chic fermée avec un mur blanc, un sol en travertin, aucune cheminée et un sol beige.
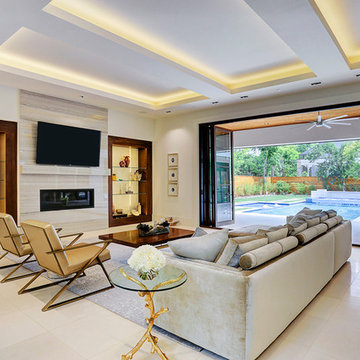
Miami Mediterranean Architecture
Exemple d'une salle de séjour tendance de taille moyenne et fermée avec un mur beige, un sol en marbre, une cheminée ribbon, un manteau de cheminée en pierre, un téléviseur fixé au mur et un sol beige.
Exemple d'une salle de séjour tendance de taille moyenne et fermée avec un mur beige, un sol en marbre, une cheminée ribbon, un manteau de cheminée en pierre, un téléviseur fixé au mur et un sol beige.
Idées déco de salles de séjour avec un sol beige
8