Idées déco de salles de séjour avec un sol en ardoise
Trier par :
Budget
Trier par:Populaires du jour
41 - 60 sur 576 photos
1 sur 2
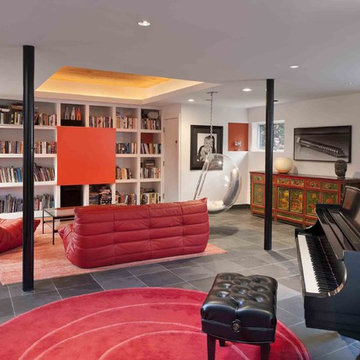
Cette photo montre une salle de séjour nature ouverte avec une bibliothèque ou un coin lecture, un mur blanc, un sol en ardoise et un sol gris.

FineCraft Contractors, Inc.
Harrison Design
Idées déco pour une petite salle de séjour mansardée ou avec mezzanine montagne avec un bar de salon, un mur beige, un sol en ardoise, un téléviseur fixé au mur, un sol multicolore, un plafond voûté et du lambris de bois.
Idées déco pour une petite salle de séjour mansardée ou avec mezzanine montagne avec un bar de salon, un mur beige, un sol en ardoise, un téléviseur fixé au mur, un sol multicolore, un plafond voûté et du lambris de bois.

A recently completed John Kraemer & Sons home in Credit River Township, MN.
Photography: Landmark Photography and VHT Studios.
Idées déco pour une salle de séjour classique avec un sol multicolore et un sol en ardoise.
Idées déco pour une salle de séjour classique avec un sol multicolore et un sol en ardoise.

Home built by JMA (Jim Murphy and Associates). Photo credit: Michael O'Callahan.
Idée de décoration pour une grande salle de séjour design ouverte avec un mur blanc, un sol en ardoise, une cheminée standard, un manteau de cheminée en métal, un téléviseur encastré et un sol gris.
Idée de décoration pour une grande salle de séjour design ouverte avec un mur blanc, un sol en ardoise, une cheminée standard, un manteau de cheminée en métal, un téléviseur encastré et un sol gris.

Adding Large Candle Holders in niches helps create depth in the room and keeping the integrity of the Spanish Influenced home.
Inspiration pour une grande salle de séjour méditerranéenne ouverte avec un mur marron, un sol en ardoise, une cheminée standard, un manteau de cheminée en béton, un téléviseur fixé au mur et un sol marron.
Inspiration pour une grande salle de séjour méditerranéenne ouverte avec un mur marron, un sol en ardoise, une cheminée standard, un manteau de cheminée en béton, un téléviseur fixé au mur et un sol marron.
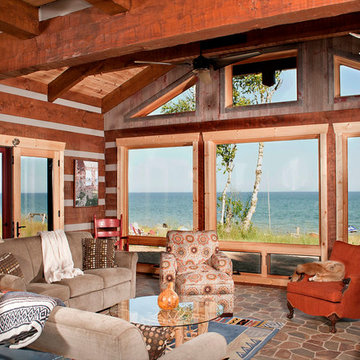
What a view! This homeowner worked with our design team to take advantage of this gorgeous view.
Cette image montre une grande salle de séjour chalet ouverte avec un mur marron, un sol en ardoise, une cheminée standard, un manteau de cheminée en pierre et un téléviseur fixé au mur.
Cette image montre une grande salle de séjour chalet ouverte avec un mur marron, un sol en ardoise, une cheminée standard, un manteau de cheminée en pierre et un téléviseur fixé au mur.
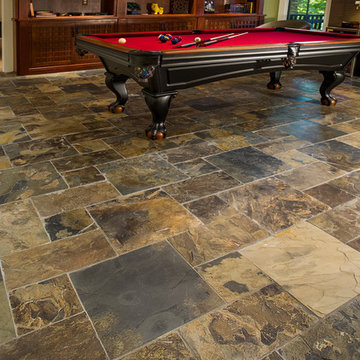
Photography by Tim Schlabach- Foothills Fotoworks
Flooring by All American Flooring
Idée de décoration pour une grande salle de séjour tradition ouverte avec salle de jeu, un mur vert, un sol en ardoise, une cheminée standard, un manteau de cheminée en pierre et un téléviseur indépendant.
Idée de décoration pour une grande salle de séjour tradition ouverte avec salle de jeu, un mur vert, un sol en ardoise, une cheminée standard, un manteau de cheminée en pierre et un téléviseur indépendant.
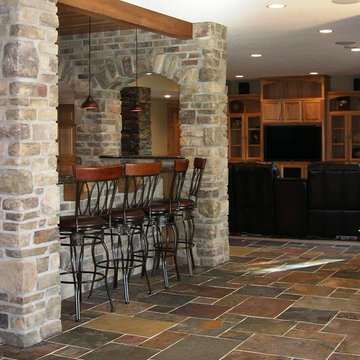
The slate tile allows for sandy feet and crumbs to be easily cleaned so the party can move easily between outdoors and indoors.
Facing the south, the lakeside windows provide for expanses of daylight.
The built-in media room (beyond) provides a great place for game-day or movie night activities.
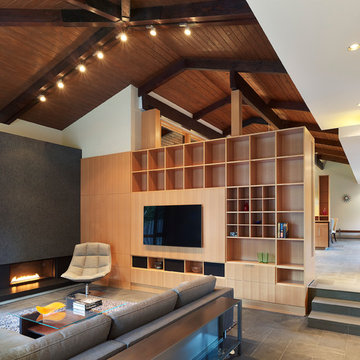
Full-slab installation of fireplace. Material is 1 1/4" Silver Pearl granite in Antique finish. Marblex also installed 12"X24" Brazillian Black slate in Natural Cleft in herringbone pattern on the floor.
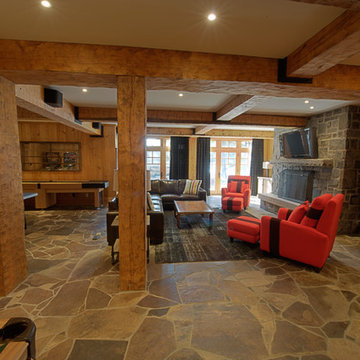
Idée de décoration pour une grande salle de séjour chalet ouverte avec salle de jeu, un sol en ardoise, une cheminée standard, un manteau de cheminée en pierre et un téléviseur fixé au mur.
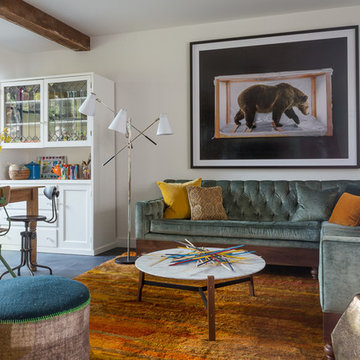
David Duncan Livingston
Cette image montre une salle de séjour bohème ouverte et de taille moyenne avec un mur blanc, un sol en ardoise et un téléviseur encastré.
Cette image montre une salle de séjour bohème ouverte et de taille moyenne avec un mur blanc, un sol en ardoise et un téléviseur encastré.
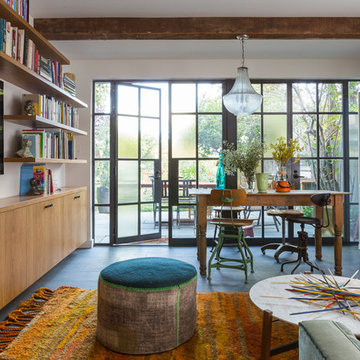
David Duncan Livingston
Cette image montre une salle de séjour bohème de taille moyenne et ouverte avec un mur blanc, un sol en ardoise et un téléviseur encastré.
Cette image montre une salle de séjour bohème de taille moyenne et ouverte avec un mur blanc, un sol en ardoise et un téléviseur encastré.
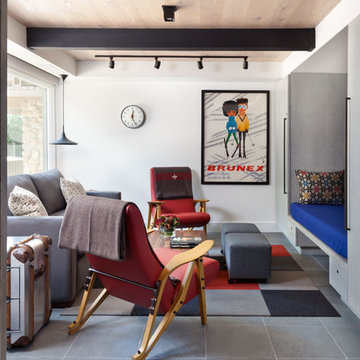
The den was converted to allow for overflow sleeping by incorporating a built-in daybed and a sleeper sofa. Through the use of a wide sliding barn door, the space can be open to the living room but also be closed-off for privacy.
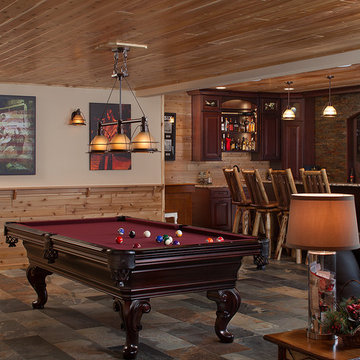
A rustic approach to the shaker style, the exterior of the Dandridge home combines cedar shakes, logs, stonework, and metal roofing. This beautifully proportioned design is simultaneously inviting and rich in appearance.
The main level of the home flows naturally from the foyer through to the open living room. Surrounded by windows, the spacious combined kitchen and dining area provides easy access to a wrap-around deck. The master bedroom suite is also located on the main level, offering a luxurious bathroom and walk-in closet, as well as a private den and deck.
The upper level features two full bed and bath suites, a loft area, and a bunkroom, giving homeowners ample space for kids and guests. An additional guest suite is located on the lower level. This, along with an exercise room, dual kitchenettes, billiards, and a family entertainment center, all walk out to more outdoor living space and the home’s backyard.
Photographer: William Hebert
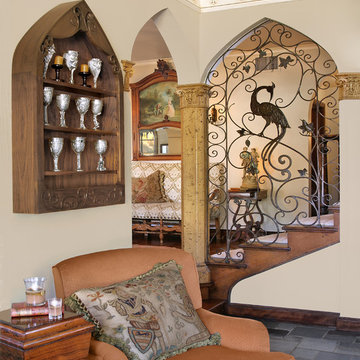
Study/Family Room-the Butler Is In
This stunning reading nook/family room is a room that I knew would be getting a lot of use from the entire family. The wonderful acanthus leaf columns were also original to the home with the color and luster that only time could create. I knew I needed to incorporate fabrics that would take the use. On the settee in the study, I used a fabulous patterned tapestry to compliment the settee I used in the entry area. Accents of vintage pillows were used as well. Gothic style was present in the iron work, built in bookcase and stained glass so I designed a custom wall mounted cabinet to reflect the shape of the iron on the staircase to showcase the owners pewter stein collection.. Ironically, the original peacock design in the iron work is linked back to Houston. In doing my research when I was designing their ranch, I hired a company in Houston to manufacture gates for the ranch and discovered they had deigned the iron work with the peacock when this historic house was built. The company does work for the Ima Hogg Mansion in Houston as well.
The original slate floors also sparked my interest! I had them cleaned and preserved to bring out the beautiful hues that slate reflects. If only the floors could talk I know I would listen.

Adrian Gregorutti
Cette photo montre une très grande salle de séjour nature ouverte avec salle de jeu, un mur blanc, un sol en ardoise, une cheminée standard, un manteau de cheminée en béton, un téléviseur dissimulé et un sol multicolore.
Cette photo montre une très grande salle de séjour nature ouverte avec salle de jeu, un mur blanc, un sol en ardoise, une cheminée standard, un manteau de cheminée en béton, un téléviseur dissimulé et un sol multicolore.

Réalisation d'une salle de séjour champêtre avec un mur jaune, un sol en ardoise, une cheminée standard, un manteau de cheminée en pierre et un téléviseur encastré.
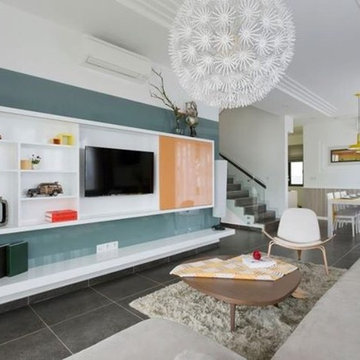
Inspiration pour une grande salle de séjour vintage ouverte avec un mur blanc, un sol en ardoise, aucune cheminée, un téléviseur fixé au mur et un sol gris.
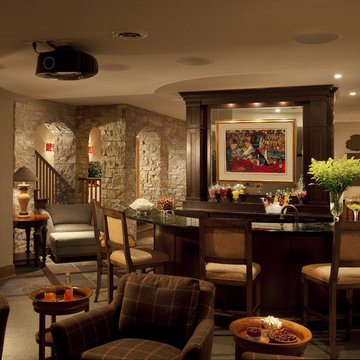
Idées déco pour une salle de séjour classique de taille moyenne avec un bar de salon, un mur beige, un sol en ardoise et un sol multicolore.
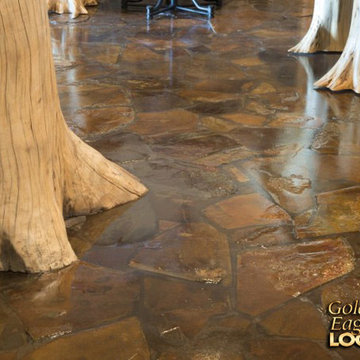
For more info on this home such as prices, floor plan, go to www.goldeneagleloghomes.com
Exemple d'une grande salle de séjour montagne avec un bar de salon, un sol en ardoise et un sol marron.
Exemple d'une grande salle de séjour montagne avec un bar de salon, un sol en ardoise et un sol marron.
Idées déco de salles de séjour avec un sol en ardoise
3