Idées déco de salles de séjour avec un sol en bois brun et différents designs de plafond
Trier par :
Budget
Trier par:Populaires du jour
141 - 160 sur 2 486 photos
1 sur 3
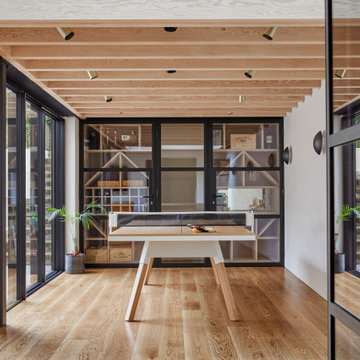
Idée de décoration pour une salle de séjour bohème avec salle de jeu, un mur blanc, un sol en bois brun, un sol marron et poutres apparentes.

Dieses Holzhaus ist eine Kombination aus skandinavischem design und lebendigen Elementen . Der Raum ist luftig, geräumig und hat erfrischende Akzente. Die Fläche beträgt 130 qm.m Wohnplatz und hat offen für unten Wohnzimmer.
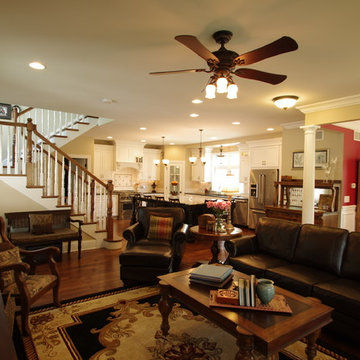
Open floor plan of completely remodeled first floor. Large kitchen with island and corner pantries, open stair to new second floor, open living room, dining room, access to mudroom with powder room. Photography by Kmiecik Photography.
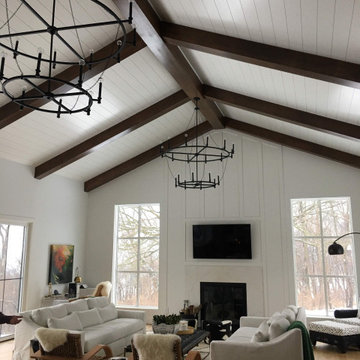
Stained Cedar Beams with White Ship Lap Ceiling
Cette image montre une très grande salle de séjour bohème ouverte avec un mur blanc, un sol en bois brun, une cheminée standard, un manteau de cheminée en pierre, un téléviseur fixé au mur, un sol marron, un plafond voûté et boiseries.
Cette image montre une très grande salle de séjour bohème ouverte avec un mur blanc, un sol en bois brun, une cheminée standard, un manteau de cheminée en pierre, un téléviseur fixé au mur, un sol marron, un plafond voûté et boiseries.
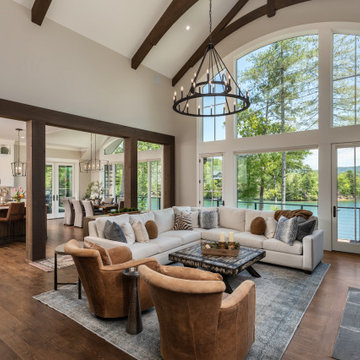
Exemple d'une grande salle de séjour craftsman ouverte avec un mur blanc, un sol en bois brun, une cheminée standard, un manteau de cheminée en pierre, un téléviseur fixé au mur, un sol marron et un plafond voûté.
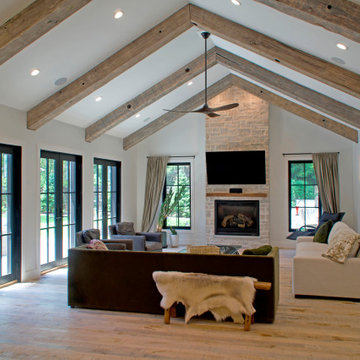
The family room is located at the other end of the beamed ceilinged space. The beamed ceiling features heavy wood timbers, makes a rhythm throughout the entire space.

By creating a division between creamy paneled walls below 9' and pale blue walls above 9', human scale is created while still enjoying the spacious open area above. All the volume with south facing windows creates a beautiful play of light throughout the day.

Off the dining room is a cozy family area where the family can watch TV or sit by the fireplace. Poplar beams, fieldstone fireplace, custom milled arch by Rockwood Door & Millwork, Hickory hardwood floors.
Home design by Phil Jenkins, AIA; general contracting by Martin Bros. Contracting, Inc.; interior design by Stacey Hamilton; photos by Dave Hubler Photography.
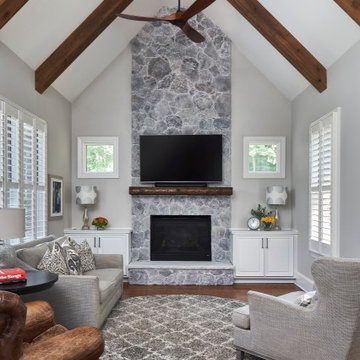
© Lassiter Photography | ReVisionCharlotte.com
Réalisation d'une petite salle de séjour champêtre ouverte avec un mur gris, un sol en bois brun, une cheminée standard, un manteau de cheminée en pierre, un téléviseur fixé au mur, un sol marron et poutres apparentes.
Réalisation d'une petite salle de séjour champêtre ouverte avec un mur gris, un sol en bois brun, une cheminée standard, un manteau de cheminée en pierre, un téléviseur fixé au mur, un sol marron et poutres apparentes.

This family room addition created the perfect space to get together in this home. The many windows make this space similar to a sunroom in broad daylight. The light streaming in through the windows creates a beautiful and welcoming space. This addition features a fireplace, which was the perfect final touch for the space.

Open concept floor plan
Idée de décoration pour une grande salle de séjour craftsman ouverte avec un mur blanc, un sol en bois brun, une cheminée standard, un manteau de cheminée en brique, aucun téléviseur, un sol marron et un plafond voûté.
Idée de décoration pour une grande salle de séjour craftsman ouverte avec un mur blanc, un sol en bois brun, une cheminée standard, un manteau de cheminée en brique, aucun téléviseur, un sol marron et un plafond voûté.
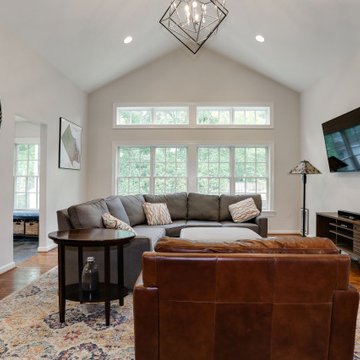
We expanded the main level of this 1947 colonial in the Barcroft neighborhood of Arlington with a first floor addition at the rear of the house. The new addition made room for an open and expanded kitchen, a new dining room, and a great room with vaulted ceilings.
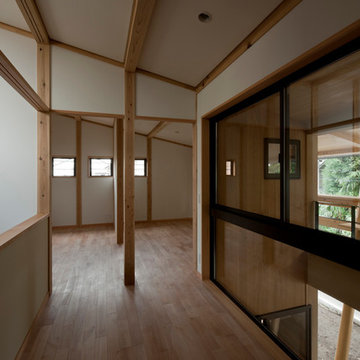
屋根のある内外が自然につながる。
国産材(スギ)の架構が内部で現されています。
Cette photo montre une salle de séjour scandinave de taille moyenne et ouverte avec une bibliothèque ou un coin lecture, un mur blanc, un sol en bois brun, aucun téléviseur, un plafond en papier peint et du papier peint.
Cette photo montre une salle de séjour scandinave de taille moyenne et ouverte avec une bibliothèque ou un coin lecture, un mur blanc, un sol en bois brun, aucun téléviseur, un plafond en papier peint et du papier peint.
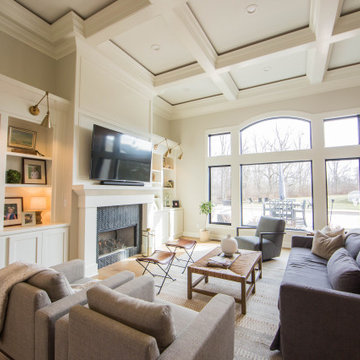
From flooring, to paint to custom built-in's this living room underwent a top-to-bottom renovation to brighten and update the space.
Cette image montre une grande salle de séjour traditionnelle ouverte avec un mur beige, un sol en bois brun, une cheminée standard, un manteau de cheminée en carrelage, un téléviseur fixé au mur, un sol marron et un plafond à caissons.
Cette image montre une grande salle de séjour traditionnelle ouverte avec un mur beige, un sol en bois brun, une cheminée standard, un manteau de cheminée en carrelage, un téléviseur fixé au mur, un sol marron et un plafond à caissons.
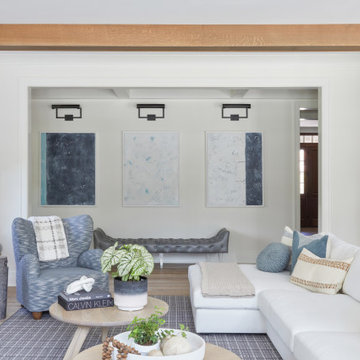
Expansive family room, leading into a contemporary kitchen.
Cette image montre une grande salle de séjour traditionnelle avec un sol en bois brun, un sol marron, poutres apparentes et du lambris.
Cette image montre une grande salle de séjour traditionnelle avec un sol en bois brun, un sol marron, poutres apparentes et du lambris.
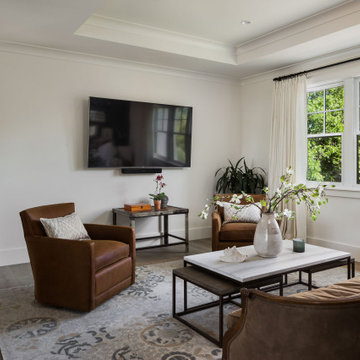
Light and Airy! Fresh and Modern Architecture by Arch Studio, Inc. 2021
Aménagement d'une grande salle de séjour classique ouverte avec un mur blanc, un sol en bois brun, un téléviseur fixé au mur, un sol gris et un plafond à caissons.
Aménagement d'une grande salle de séjour classique ouverte avec un mur blanc, un sol en bois brun, un téléviseur fixé au mur, un sol gris et un plafond à caissons.

Large family room designed for multi generation family gatherings. Modern open room connected to the kitchen and home bar.
Cette photo montre une grande salle de séjour montagne ouverte avec un bar de salon, un mur beige, un sol en bois brun, une cheminée double-face, un manteau de cheminée en pierre, un téléviseur encastré, un sol beige et un plafond voûté.
Cette photo montre une grande salle de séjour montagne ouverte avec un bar de salon, un mur beige, un sol en bois brun, une cheminée double-face, un manteau de cheminée en pierre, un téléviseur encastré, un sol beige et un plafond voûté.
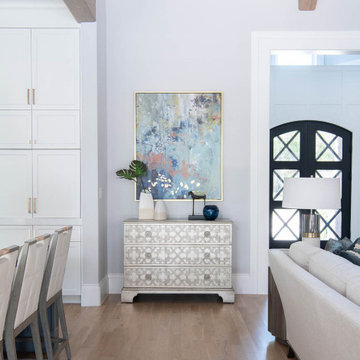
From foundation pour to welcome home pours, we loved every step of this residential design. This home takes the term “bringing the outdoors in” to a whole new level! The patio retreats, firepit, and poolside lounge areas allow generous entertaining space for a variety of activities.
Coming inside, no outdoor view is obstructed and a color palette of golds, blues, and neutrals brings it all inside. From the dramatic vaulted ceiling to wainscoting accents, no detail was missed.
The master suite is exquisite, exuding nothing short of luxury from every angle. We even brought luxury and functionality to the laundry room featuring a barn door entry, island for convenient folding, tiled walls for wet/dry hanging, and custom corner workspace – all anchored with fabulous hexagon tile.
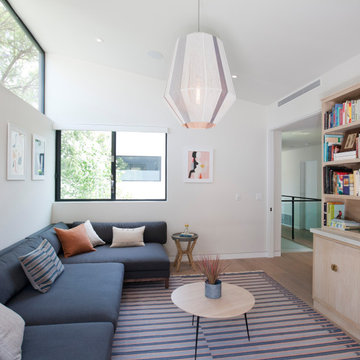
Cette photo montre une grande salle de séjour mansardée ou avec mezzanine tendance avec un mur blanc, un sol en bois brun, une cheminée standard, un manteau de cheminée en plâtre, un sol marron et un plafond voûté.
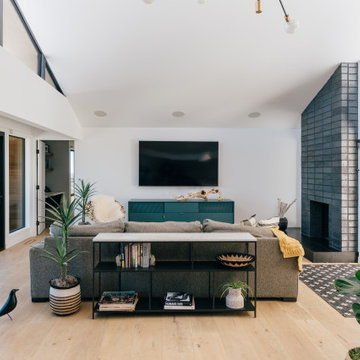
vaulted ceilings create a sense of volume while providing views and outdoor access at the open family living area
Cette photo montre une salle de séjour rétro de taille moyenne et ouverte avec un mur blanc, un sol en bois brun, une cheminée standard, un manteau de cheminée en brique, un téléviseur fixé au mur, un sol beige et un plafond voûté.
Cette photo montre une salle de séjour rétro de taille moyenne et ouverte avec un mur blanc, un sol en bois brun, une cheminée standard, un manteau de cheminée en brique, un téléviseur fixé au mur, un sol beige et un plafond voûté.
Idées déco de salles de séjour avec un sol en bois brun et différents designs de plafond
8