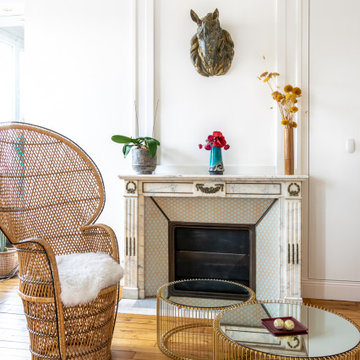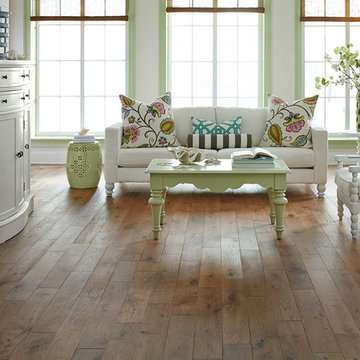Idées déco de salles de séjour avec un sol en bois brun et différents habillages de murs
Trier par :
Budget
Trier par:Populaires du jour
1 - 20 sur 1 420 photos
1 sur 3

Cette image montre une salle de séjour traditionnelle de taille moyenne et ouverte avec un mur blanc, un sol en bois brun, une cheminée standard, un manteau de cheminée en carrelage, aucun téléviseur, un sol marron et boiseries.

Idée de décoration pour une grande salle de séjour design ouverte avec une bibliothèque ou un coin lecture, un mur jaune, un sol en bois brun, aucune cheminée et du lambris.

Aménagement d'une salle de séjour campagne ouverte avec un mur beige, un sol en bois brun, un manteau de cheminée en brique, une cheminée standard, un téléviseur fixé au mur, un sol marron, un plafond à caissons et du lambris de bois.

Expansive family room, leading into a contemporary kitchen.
Cette photo montre une grande salle de séjour chic avec un sol en bois brun, un sol marron et du lambris.
Cette photo montre une grande salle de séjour chic avec un sol en bois brun, un sol marron et du lambris.

Inspiration pour une salle de séjour traditionnelle fermée avec une bibliothèque ou un coin lecture, un sol en bois brun, un sol marron et du lambris.

Cette photo montre une salle de séjour nature de taille moyenne et ouverte avec un mur blanc, un sol en bois brun, une cheminée standard, un manteau de cheminée en lambris de bois, un téléviseur fixé au mur, un sol marron, poutres apparentes et du lambris de bois.

Cette image montre une grande salle de séjour design en bois ouverte avec un bar de salon, un mur marron, un sol en bois brun, cheminée suspendue, un manteau de cheminée en pierre et un téléviseur encastré.

Country farmhouse with joined family room and kitchen.
Aménagement d'une salle de séjour campagne de taille moyenne et ouverte avec un mur blanc, un sol en bois brun, aucune cheminée, un téléviseur fixé au mur, un sol marron et du lambris de bois.
Aménagement d'une salle de séjour campagne de taille moyenne et ouverte avec un mur blanc, un sol en bois brun, aucune cheminée, un téléviseur fixé au mur, un sol marron et du lambris de bois.

Our clients selected a great combination of products and materials to enable our craftsmen to create a spectacular entry and great room to this custom home completed in 2020.

Réalisation d'une grande salle de séjour tradition ouverte avec un bar de salon, un mur beige, un sol en bois brun, une cheminée standard, un manteau de cheminée en carrelage, un téléviseur fixé au mur, un sol marron, un plafond en lambris de bois et du papier peint.

Photography by Picture Perfect House
Aménagement d'une salle de séjour classique de taille moyenne et ouverte avec un mur blanc, un sol en bois brun, une cheminée standard, un manteau de cheminée en brique, un téléviseur fixé au mur, du lambris de bois et un sol marron.
Aménagement d'une salle de séjour classique de taille moyenne et ouverte avec un mur blanc, un sol en bois brun, une cheminée standard, un manteau de cheminée en brique, un téléviseur fixé au mur, du lambris de bois et un sol marron.

The Elegance series features Natural White Oak solid planks that have been wire brushed to give the floor a warm, yet subtle antique look. The process of wire brushing adds texture to the surface of the wood which visually enhances the grain. By selecting one of the brown, beige, or grey hues available in the Elegance series, you are sure to add a look of rustic sophistication to your home.
Species: Oak
Thickness: 3/4″
Width: 5″
Edge/End: Bevel/Bevel

Just because it's a golf simulator, doesn't mean the space can't be beautiful. Adding the unique tree bar to this room elevates the whole home.
Cette photo montre une salle de séjour montagne fermée avec salle de jeu, un mur beige, un sol en bois brun, un sol marron et du papier peint.
Cette photo montre une salle de séjour montagne fermée avec salle de jeu, un mur beige, un sol en bois brun, un sol marron et du papier peint.

The Family Room included a sofa, coffee table, and piano that the family wanted to keep. We wanted to ensure that this space worked with higher volumes of foot traffic, more frequent use, and of course… the occasional spills. We used an indoor/outdoor rug that is soft underfoot and brought in the beautiful coastal aquas and blues with it. A sturdy oak cabinet atop brass metal legs makes for an organized place to stash games, art supplies, and toys to keep the family room neat and tidy, while still allowing for a space to live.
Even the remotes and video game controllers have their place. Behind the media stand is a feature wall, done by our contractor per our design, which turned out phenomenally! It features an exaggerated and unique diamond pattern.
We love to design spaces that are just as functional, as they are beautiful.

Architecture: Noble Johnson Architects
Interior Design: Rachel Hughes - Ye Peddler
Photography: Garett + Carrie Buell of Studiobuell/ studiobuell.com
Réalisation d'une grande salle de séjour tradition en bois ouverte avec un sol en bois brun, un mur gris et un sol marron.
Réalisation d'une grande salle de séjour tradition en bois ouverte avec un sol en bois brun, un mur gris et un sol marron.

Two yellow armchairs pop against the glossy, deep blue of the library. While it is beautiful in photos, it is remarkable in person. A vintage ceiling fixture adds glamour.

This 6,000sf luxurious custom new construction 5-bedroom, 4-bath home combines elements of open-concept design with traditional, formal spaces, as well. Tall windows, large openings to the back yard, and clear views from room to room are abundant throughout. The 2-story entry boasts a gently curving stair, and a full view through openings to the glass-clad family room. The back stair is continuous from the basement to the finished 3rd floor / attic recreation room.
The interior is finished with the finest materials and detailing, with crown molding, coffered, tray and barrel vault ceilings, chair rail, arched openings, rounded corners, built-in niches and coves, wide halls, and 12' first floor ceilings with 10' second floor ceilings.
It sits at the end of a cul-de-sac in a wooded neighborhood, surrounded by old growth trees. The homeowners, who hail from Texas, believe that bigger is better, and this house was built to match their dreams. The brick - with stone and cast concrete accent elements - runs the full 3-stories of the home, on all sides. A paver driveway and covered patio are included, along with paver retaining wall carved into the hill, creating a secluded back yard play space for their young children.
Project photography by Kmieick Imagery.

This lengthy, rectangular family room was made more inviting by 'mirror image' settings, including double light fixture, double cocktail table, and duplicate sofa & chair combinations.

Aménagement d'une grande salle de séjour classique ouverte avec un mur marron, un sol en bois brun, aucune cheminée, un téléviseur encastré, un plafond à caissons et du lambris.

Complete Renovation
Build: EBCON Corporation
Design: Tineke Triggs - Artistic Designs for Living
Architecture: Tim Barber and Kirk Snyder
Landscape: John Dahlrymple Landscape Architecture
Photography: Laura Hull
Idées déco de salles de séjour avec un sol en bois brun et différents habillages de murs
1